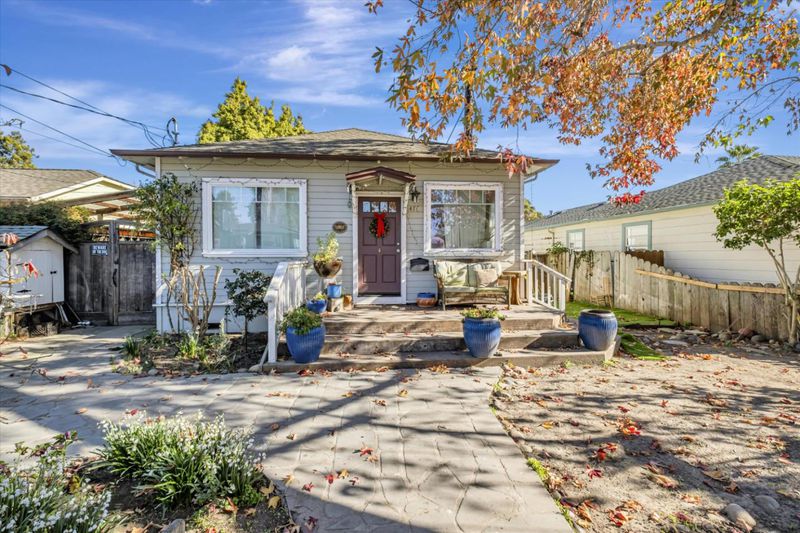
$1,250,000
1,062
SQ FT
$1,177
SQ/FT
416 Stanford Avenue
@ Chilverton St and Keystone Ave - 42 - East Santa Cruz, Santa Cruz
- 3 Bed
- 2 Bath
- 5 Park
- 1,062 sqft
- SANTA CRUZ
-

Welcome to your Surf City cottage, tucked away in one of the most desirable and walkable banana belt locations of Santa Cruz. Living in this sunny, and peaceful neighborhood you will enjoy year-round gardening and the soothing sounds of birds all around. This cottage is nestled in a hidden spot, away from the hustle and bustle of tourists, yet steps away from the best local restaurants, shops, and services this beach town has to offer. Just a quick bike ride to local beaches, harbor, and secret swimming holes. Nearby hiking, biking, archery, and disc golf. Great schools, top-notch grocery stores with locally grown produce, and parks all within walking distance. You'll love the close proximity to ocean overlooks, ideal for morning coffee, and the Rio Theater for live shows. Enjoy a flat, bike-friendly neighborhood with tree-lined streets, where pride of ownership and community spirit thrives. Just a 5-min drive to downtown, with easy access to HWY17 and the beautiful Redwoods in San Lorenzo Valley. Live where nature and convenience meet, in a peaceful, welcoming neighborhood. Artist studio is approx 352sf. Tenants have been given notice. Some photos are prior to tenants. Property needs TLC but is an unpolished gem for its next lucky owner. Only being shown during open houses.
- Days on Market
- 11 days
- Current Status
- Contingent
- Sold Price
- Original Price
- $1,250,000
- List Price
- $1,250,000
- On Market Date
- Jan 21, 2025
- Contract Date
- Feb 1, 2025
- Close Date
- Mar 3, 2025
- Property Type
- Single Family Home
- Area
- 42 - East Santa Cruz
- Zip Code
- 95062
- MLS ID
- ML81991153
- APN
- 009-182-14
- Year Built
- 1931
- Stories in Building
- 1
- Possession
- COE
- COE
- Mar 3, 2025
- Data Source
- MLSL
- Origin MLS System
- MLSListings, Inc.
Branciforte Middle School
Public 6-8 Middle
Students: 465 Distance: 0.2mi
Alternative Family Education School
Public K-12 Alternative
Students: 112 Distance: 0.4mi
Ark Independent Studies School
Public 9-12 Alternative
Students: 58 Distance: 0.4mi
Santa Cruz City Elementary Alternative Education-Monarch School
Public K-6 Alternative
Students: 141 Distance: 0.4mi
Costanoa Continuation High School
Public 9-12 Continuation
Students: 86 Distance: 0.4mi
Merit Academy
Private 9-12 Secondary, Coed
Students: 24 Distance: 0.4mi
- Bed
- 3
- Bath
- 2
- Parking
- 5
- Carport, Covered Parking, Guest / Visitor Parking, No Garage, Off-Street Parking, Parking Area, Tandem Parking, Uncovered Parking
- SQ FT
- 1,062
- SQ FT Source
- Unavailable
- Lot SQ FT
- 6,142.0
- Lot Acres
- 0.141001 Acres
- Cooling
- None
- Dining Room
- Dining Area in Living Room, No Formal Dining Room
- Disclosures
- Natural Hazard Disclosure, NHDS Report
- Family Room
- Kitchen / Family Room Combo
- Flooring
- Wood
- Foundation
- Concrete Perimeter
- Heating
- Central Forced Air
- Laundry
- Outside
- Views
- Neighborhood
- Possession
- COE
- Fee
- Unavailable
MLS and other Information regarding properties for sale as shown in Theo have been obtained from various sources such as sellers, public records, agents and other third parties. This information may relate to the condition of the property, permitted or unpermitted uses, zoning, square footage, lot size/acreage or other matters affecting value or desirability. Unless otherwise indicated in writing, neither brokers, agents nor Theo have verified, or will verify, such information. If any such information is important to buyer in determining whether to buy, the price to pay or intended use of the property, buyer is urged to conduct their own investigation with qualified professionals, satisfy themselves with respect to that information, and to rely solely on the results of that investigation.
School data provided by GreatSchools. School service boundaries are intended to be used as reference only. To verify enrollment eligibility for a property, contact the school directly.



