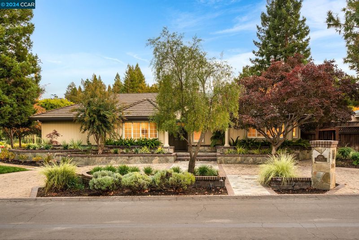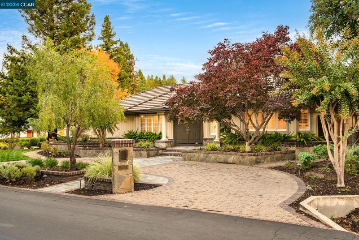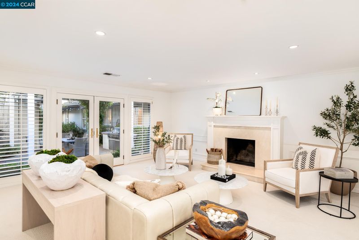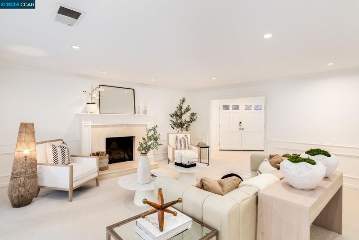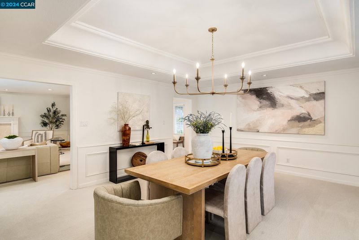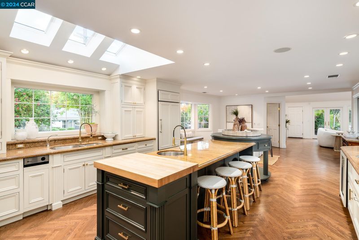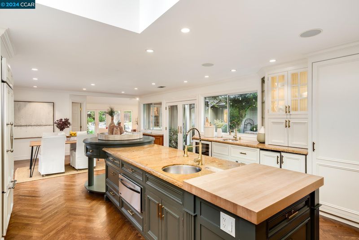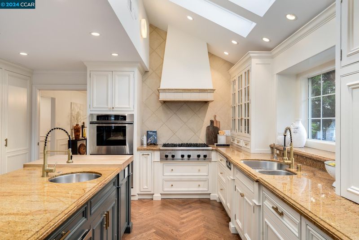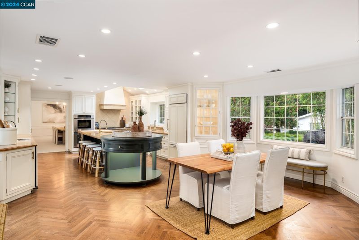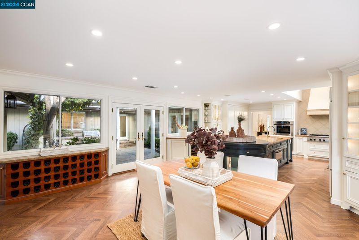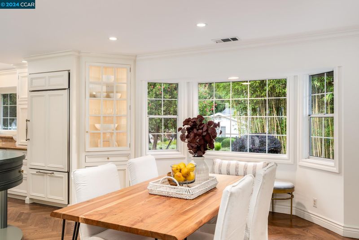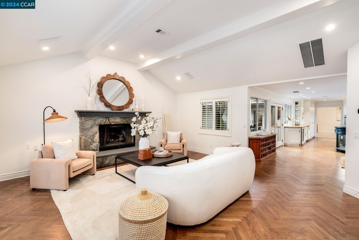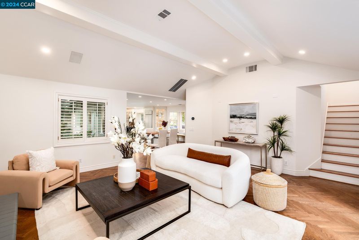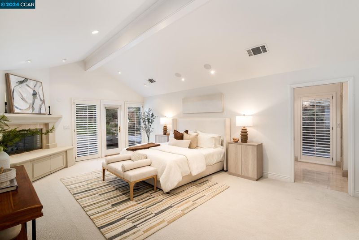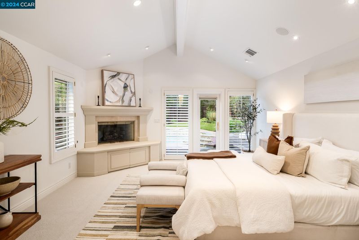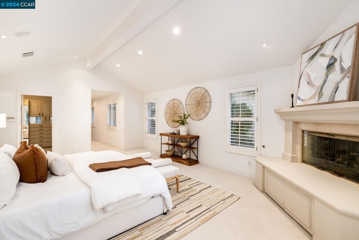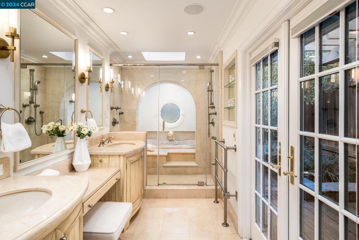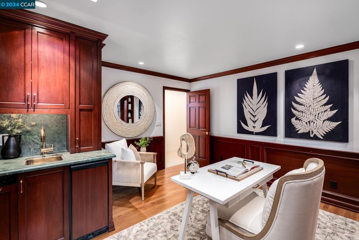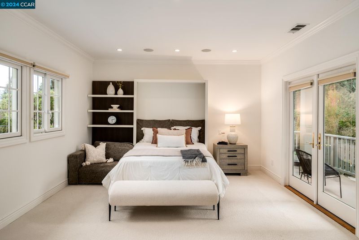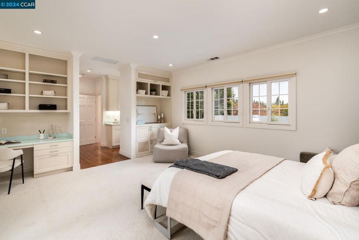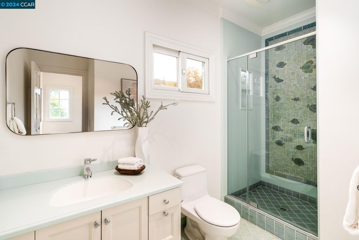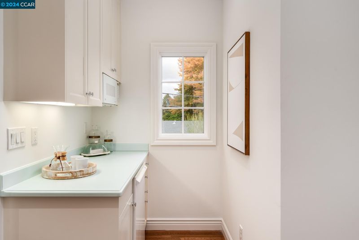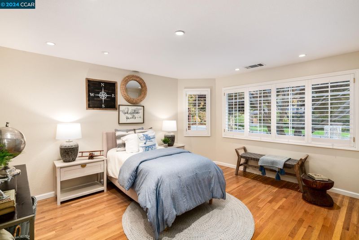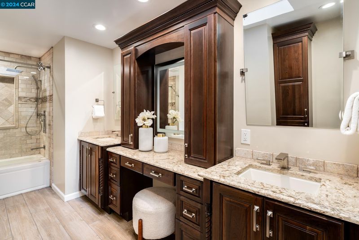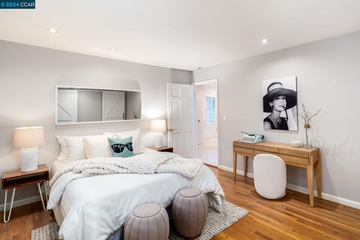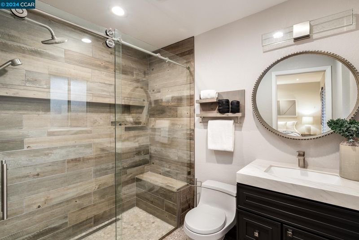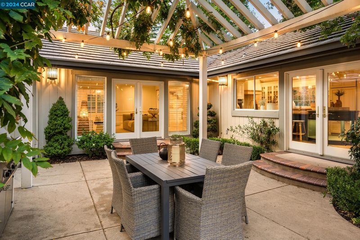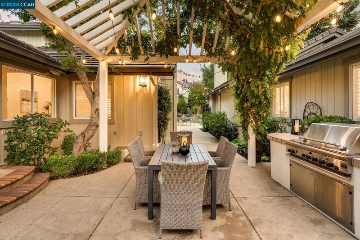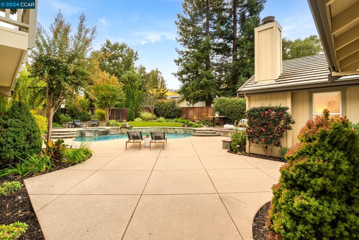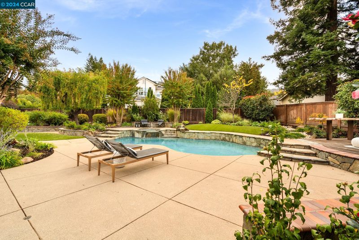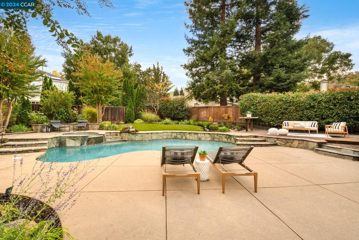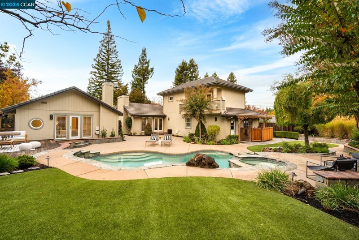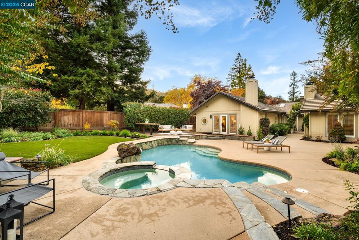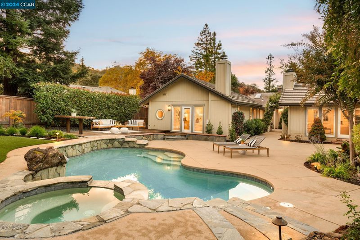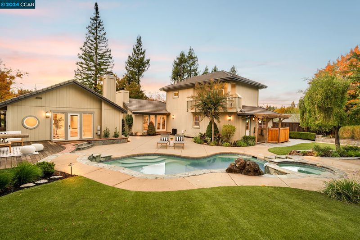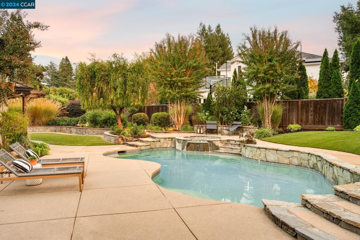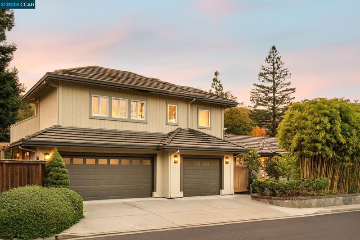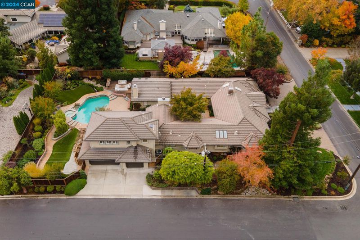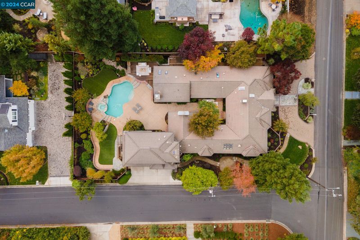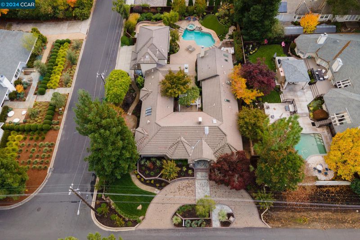
$3,750,000
4,310
SQ FT
$870
SQ/FT
1581 Las Trampas Rd
@ S Via Lucia - Alamo
- 4 Bed
- 4.5 (4/1) Bath
- 3 Park
- 4,310 sqft
- Alamo
-

Located in highly sought-after Westside Alamo, this stunning corner lot home lives like a single level with a thoughtfully designed second-level suite with a kitchenette and balcony, providing a private retreat ideal for guests or extended family. Discover the gorgeous wainscoting that spans throughout, with new carpet and freshly painted interior. This floor plan flows seamlessly from the formal living room to the formal dining room and the chef's kitchen opens to the spacious family room. The fabulous kitchen is equipped with 3 sinks, center island, and built-in appliances including SubZero refrigerator, wine fridge, dishwasher including an additional drawer dishwasher and Thermador stovetop. Unwind in the cozy yet spacious primary bedroom suite with a separate office, fireplace and a spa-like bath with a large walk-in closet, dual sinks, and radiant heat floors. The newly landscaped backyard is an outdoor oasis with a sparkling pool/spa, BBQ grill and spacious patios including a courtyard for easy al-fresco dining. Located near downtown Alamo, the popular Iron Horse Trail, within the award-winning San Ramon Valley school district and minutes from downtown Danville.
- Current Status
- Active
- Original Price
- $3,750,000
- List Price
- $3,750,000
- On Market Date
- Nov 15, 2024
- Property Type
- Detached
- D/N/S
- Alamo
- Zip Code
- 94507
- MLS ID
- 41079100
- APN
- 1980400095
- Year Built
- 1951
- Stories in Building
- Unavailable
- Possession
- COE
- Data Source
- MAXEBRDI
- Origin MLS System
- CONTRA COSTA
Rancho Romero Elementary School
Public K-5 Elementary
Students: 478 Distance: 0.6mi
Stone Valley Middle School
Public 6-8 Middle
Students: 591 Distance: 1.3mi
Central County Special Education Programs School
Public K-12 Special Education
Students: 25 Distance: 1.3mi
Alamo Elementary School
Public K-5 Elementary
Students: 359 Distance: 1.6mi
Del Amigo High (Continuation) School
Public 7-12 Continuation
Students: 97 Distance: 1.8mi
San Ramon Valley High School
Public 9-12 Secondary
Students: 2094 Distance: 2.1mi
- Bed
- 4
- Bath
- 4.5 (4/1)
- Parking
- 3
- Attached, Int Access From Garage, Side Yard Access, Garage Door Opener
- SQ FT
- 4,310
- SQ FT Source
- Public Records
- Lot SQ FT
- 21,780.0
- Lot Acres
- 0.5 Acres
- Pool Info
- In Ground, Pool/Spa Combo, Outdoor Pool
- Kitchen
- Dishwasher, Double Oven, Disposal, Gas Range, Microwave, Oven, Refrigerator, Trash Compactor, Breakfast Nook, Counter - Solid Surface, Eat In Kitchen, Garbage Disposal, Gas Range/Cooktop, Island, Oven Built-in, Pantry, Updated Kitchen
- Cooling
- Zoned
- Disclosures
- Disclosure Package Avail
- Entry Level
- Exterior Details
- Backyard, Garden, Back Yard, Front Yard, Side Yard, Landscape Back, Landscape Front, Landscape Misc, Private Entrance, Storage Area
- Flooring
- Hardwood, Tile, Carpet
- Foundation
- Fire Place
- Family Room, Gas, Living Room, Master Bedroom, Wood Burning
- Heating
- Zoned
- Laundry
- Dryer, Laundry Room, Washer
- Upper Level
- 1 Bedroom, 1 Bath
- Main Level
- 3 Bedrooms, 3.5 Baths
- Possession
- COE
- Architectural Style
- Traditional
- Non-Master Bathroom Includes
- Shower Over Tub, Skylight, Solid Surface, Stall Shower, Tub with Jets, Updated Baths, Double Sinks
- Construction Status
- Existing
- Additional Miscellaneous Features
- Backyard, Garden, Back Yard, Front Yard, Side Yard, Landscape Back, Landscape Front, Landscape Misc, Private Entrance, Storage Area
- Location
- Corner Lot, Level, Front Yard, Landscape Front, Paved, Private
- Roof
- Tile
- Water and Sewer
- Public
- Fee
- Unavailable
MLS and other Information regarding properties for sale as shown in Theo have been obtained from various sources such as sellers, public records, agents and other third parties. This information may relate to the condition of the property, permitted or unpermitted uses, zoning, square footage, lot size/acreage or other matters affecting value or desirability. Unless otherwise indicated in writing, neither brokers, agents nor Theo have verified, or will verify, such information. If any such information is important to buyer in determining whether to buy, the price to pay or intended use of the property, buyer is urged to conduct their own investigation with qualified professionals, satisfy themselves with respect to that information, and to rely solely on the results of that investigation.
School data provided by GreatSchools. School service boundaries are intended to be used as reference only. To verify enrollment eligibility for a property, contact the school directly.
