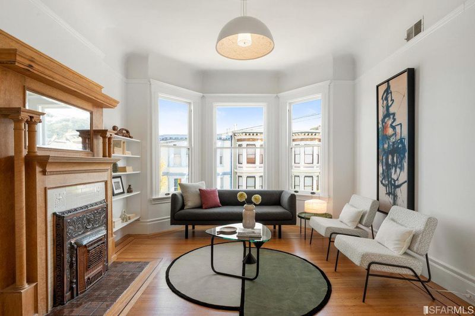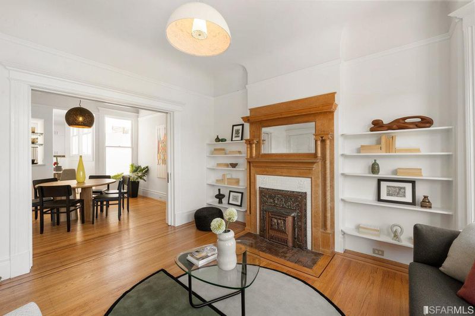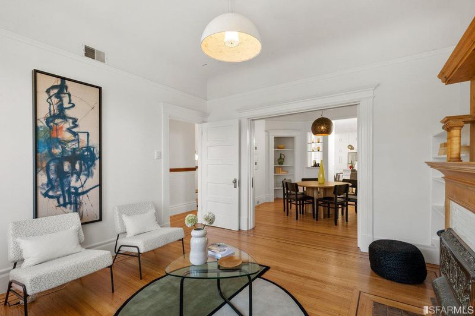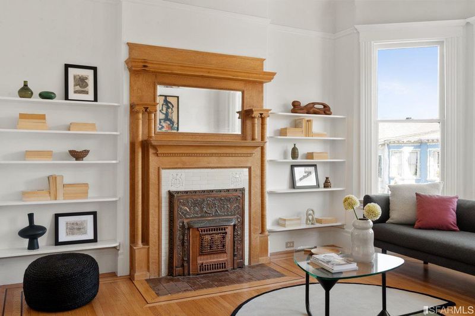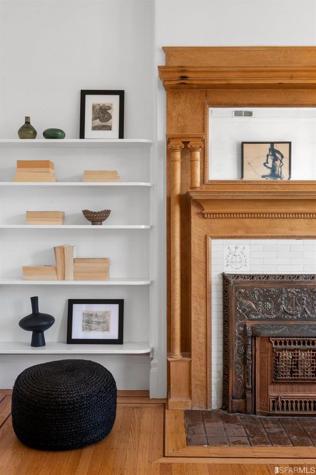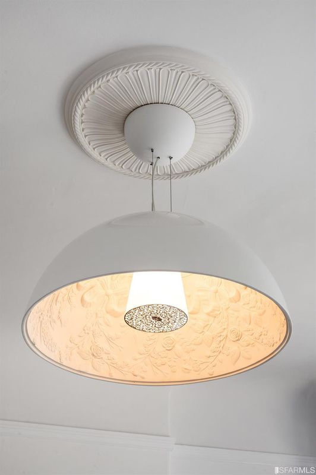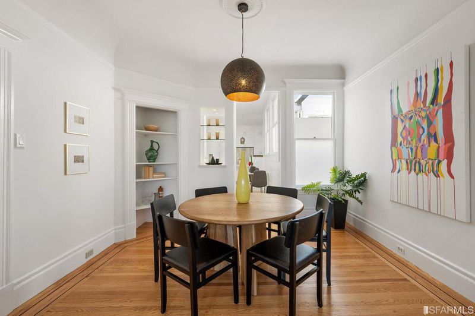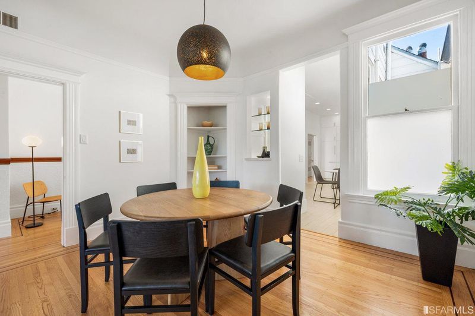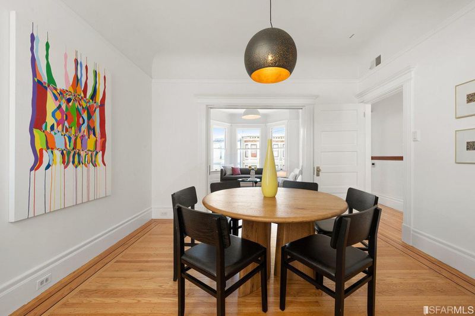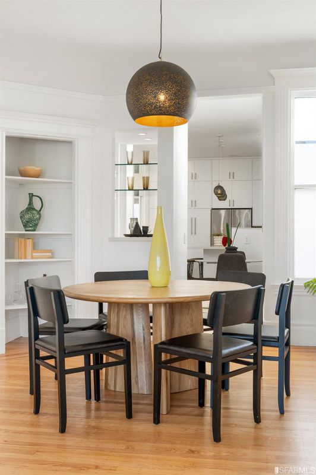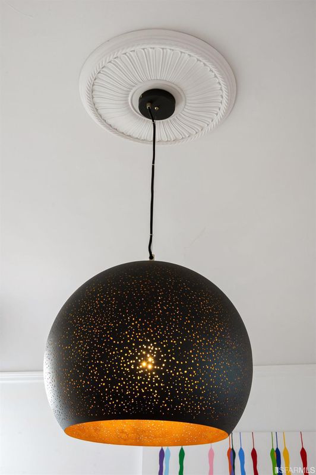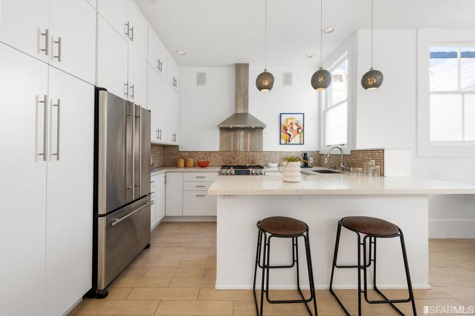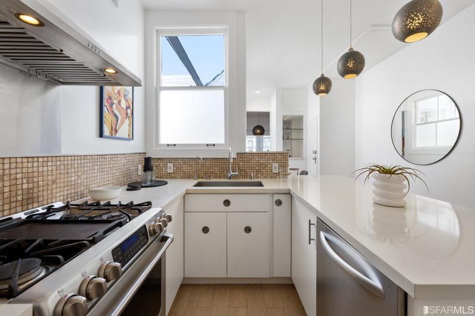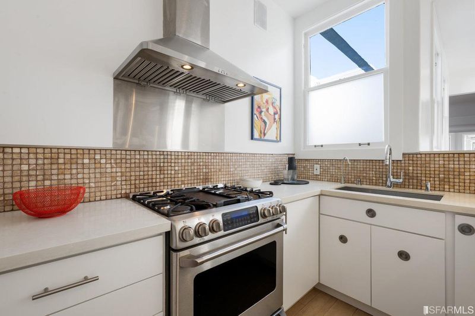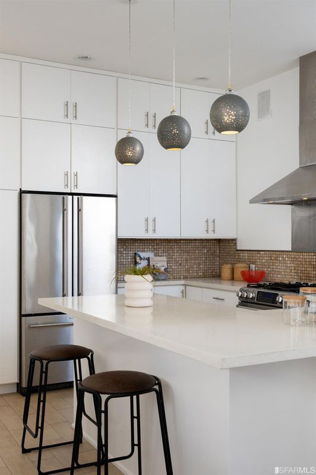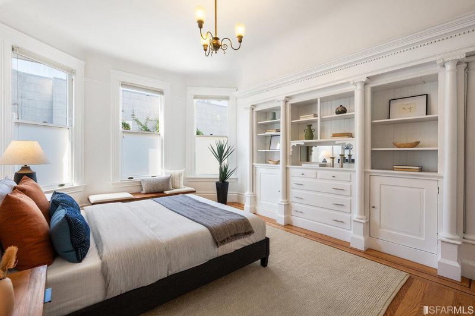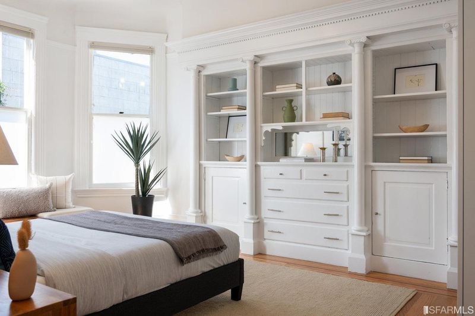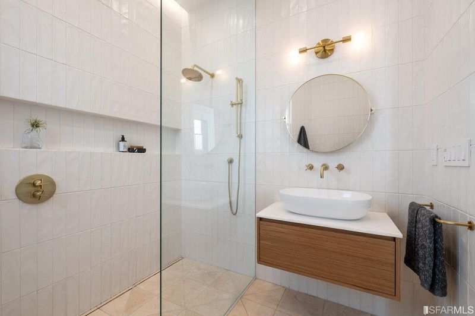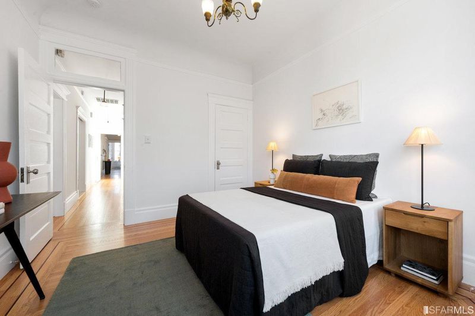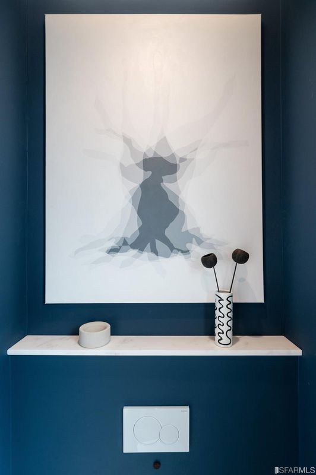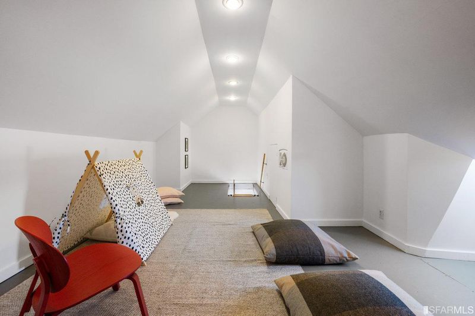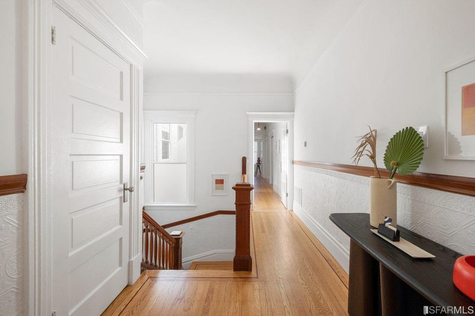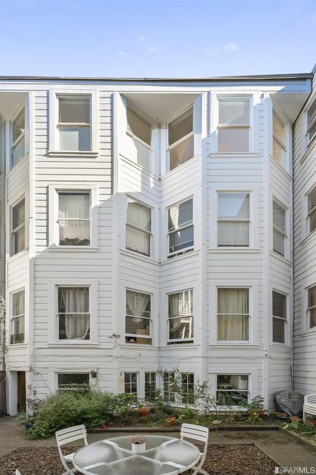
$1,550,000
1,690
SQ FT
$917
SQ/FT
655 Clayton St
@ Waller - 5 - Haight Ashbury, San Francisco
- 3 Bed
- 1.5 Bath
- 1 Park
- 1,690 sqft
- San Francisco
-

In the heart of the City, 655 Clayton is a stylish and tastefully updated top floor condo in a classic 3 unit Edwardian building. Period details thoughtfully restored and preserved are elegantly combined with modern fixtures and design. This 3bd 1.5bth home is flooded with natural light. It features a large chef's kitchen with abundant custom cabinetry, a dramatic formal dining room with double parlor doors, leading to the living room with traditional bay windows highlighting a beautiful antique fireplace and original birdseye maple surround. No expense was spared in the newly renovated bathrooms, with an expansive curbless shower, floor to ceiling luxury tile, and top of the line fixtures. In addition to 3 large bedrooms, the property has a versatile finished attic space ideal as a home office, studio, or playroom. Measuring at 1690 square ft in addition to 300 square feet of finished attic space. In unit laundry, a very large exclusive storage area, rotational parking (exclusive use every other month), and common backyard complete this home. Just steps to all the amenities the City has to offer and 2 short blocks to Golden Gate Park, this is truly an urban dweller's dream home.
- Days on Market
- 116 days
- Current Status
- Withdrawn
- Original Price
- $1,699,000
- List Price
- $1,550,000
- On Market Date
- Mar 18, 2023
- Property Type
- Condominium
- District
- 5 - Haight Ashbury
- Zip Code
- 94117
- MLS ID
- 423727908
- APN
- 1246-036
- Year Built
- 1900
- Stories in Building
- 0
- Number of Units
- 3
- Possession
- Close Of Escrow
- Data Source
- SFAR
- Origin MLS System
Urban School Of San Francisco
Private 9-12 Secondary, Coed
Students: 378 Distance: 0.2mi
Chinese Immersion School At Deavila
Public K-5 Coed
Students: 387 Distance: 0.2mi
San Francisco High School of the Arts
Private 6-12
Students: 41 Distance: 0.2mi
Grattan Elementary School
Public K-5 Elementary
Students: 387 Distance: 0.4mi
New Traditions Elementary School
Public K-5 Elementary
Students: 246 Distance: 0.4mi
San Francisco Day School
Private K-8 Elementary, Coed
Students: 352 Distance: 0.6mi
- Bed
- 3
- Bath
- 1.5
- Parking
- 1
- Covered, Garage Door Opener, Interior Access, Rotational
- SQ FT
- 1,690
- SQ FT Source
- Unavailable
- Lot SQ FT
- 2,387.0
- Lot Acres
- 0.0548 Acres
- Kitchen
- Breakfast Area, Other Counter, Pantry Closet
- Flooring
- Wood
- Foundation
- Concrete
- Heating
- Central, Natural Gas
- Laundry
- Laundry Closet, Washer/Dryer Stacked Included
- Possession
- Close Of Escrow
- Architectural Style
- Edwardian
- Special Listing Conditions
- None
- * Fee
- $300
- Name
- 651 - 655 HOA
- *Fee includes
- Common Areas, Homeowners Insurance, Insurance, Insurance on Structure, Maintenance Exterior, Maintenance Grounds, Sewer, Trash, Water, Other, and See Remarks
MLS and other Information regarding properties for sale as shown in Theo have been obtained from various sources such as sellers, public records, agents and other third parties. This information may relate to the condition of the property, permitted or unpermitted uses, zoning, square footage, lot size/acreage or other matters affecting value or desirability. Unless otherwise indicated in writing, neither brokers, agents nor Theo have verified, or will verify, such information. If any such information is important to buyer in determining whether to buy, the price to pay or intended use of the property, buyer is urged to conduct their own investigation with qualified professionals, satisfy themselves with respect to that information, and to rely solely on the results of that investigation.
School data provided by GreatSchools. School service boundaries are intended to be used as reference only. To verify enrollment eligibility for a property, contact the school directly.
