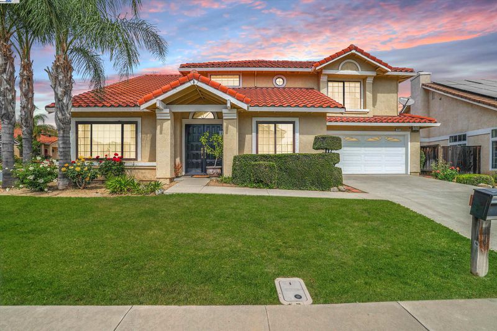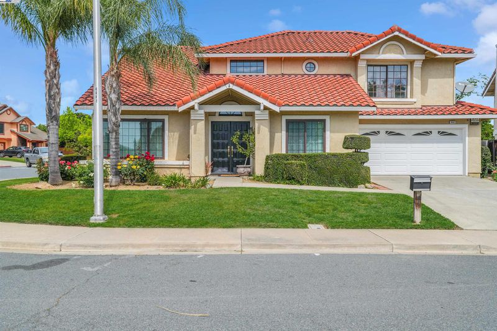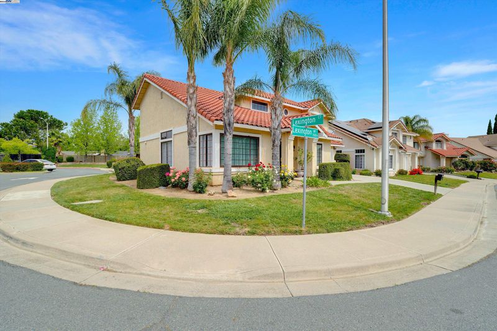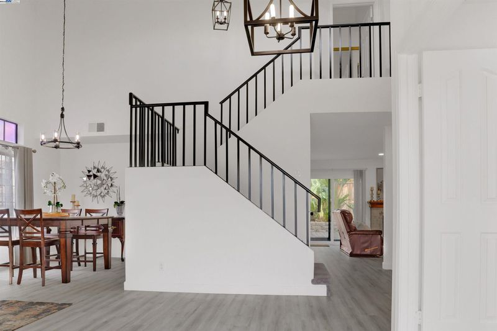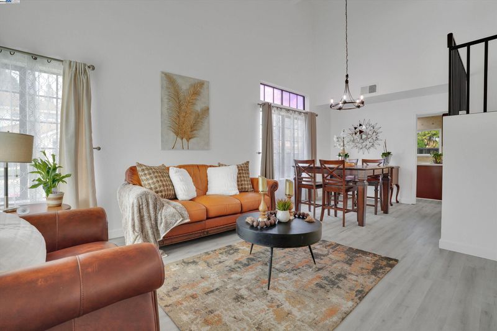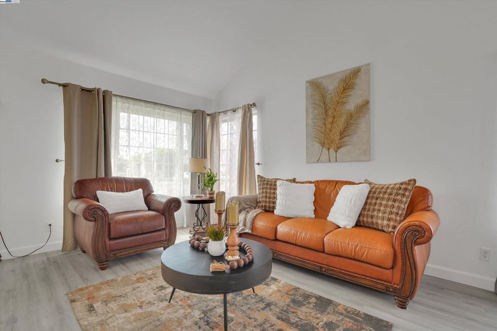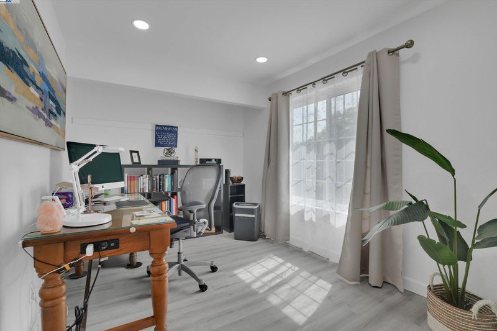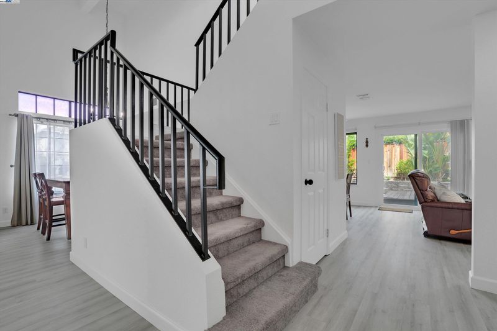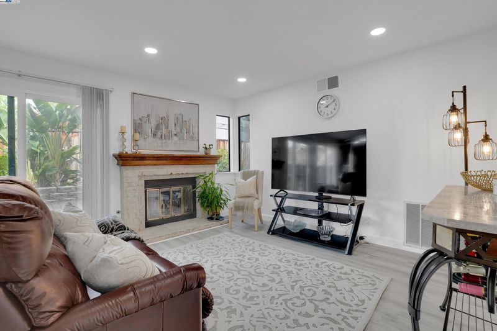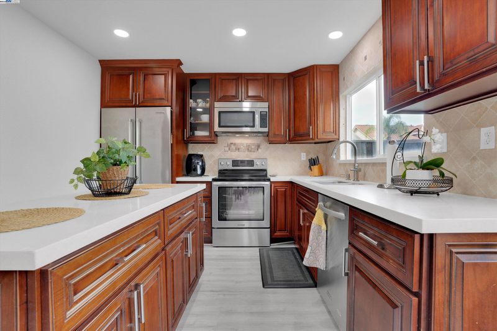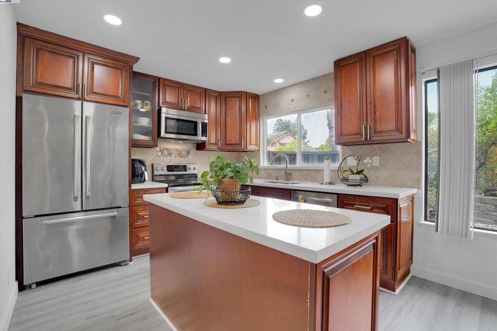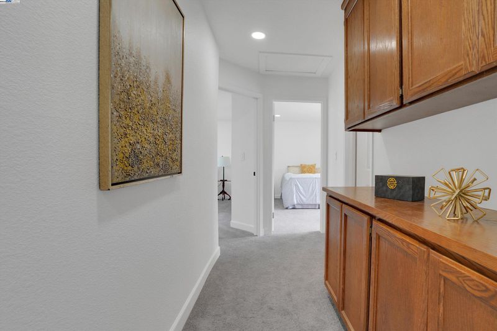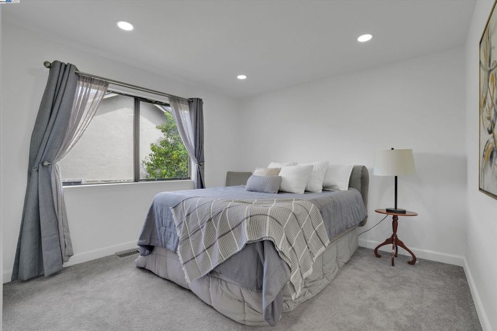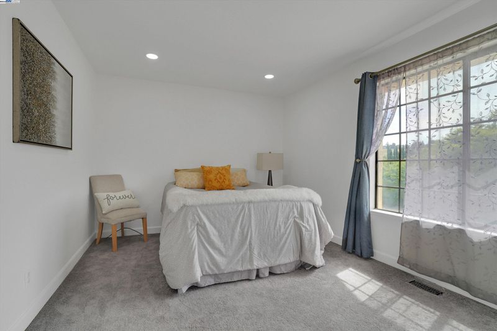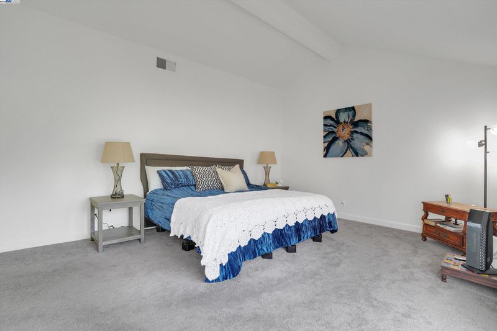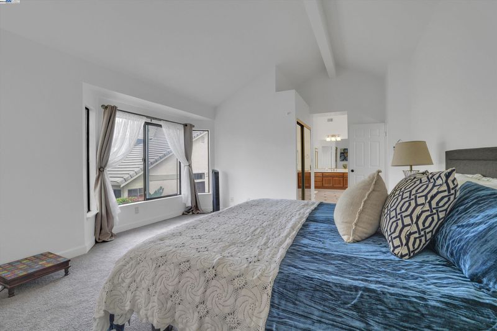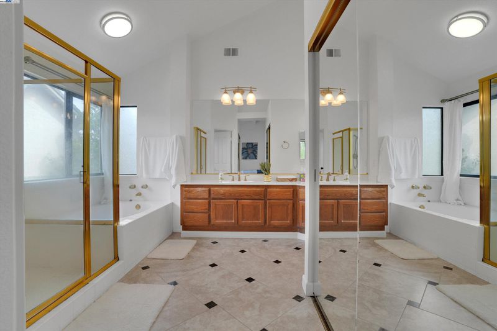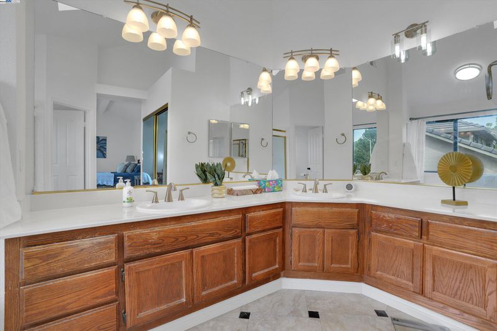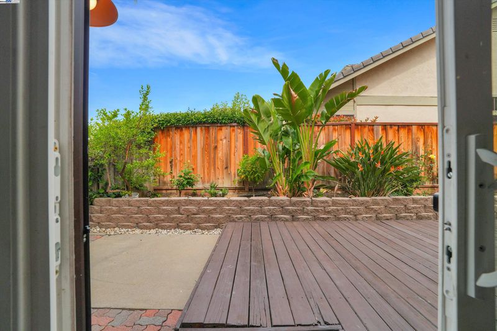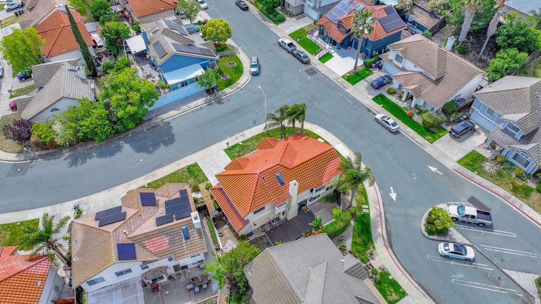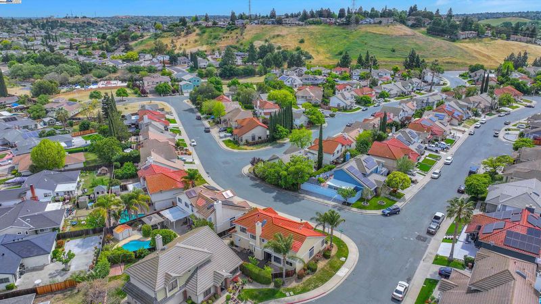
$675,000
2,135
SQ FT
$316
SQ/FT
3462 Lexington Way
@ Centennial Dr - Sunnyridge, Antioch
- 4 Bed
- 3 Bath
- 2 Park
- 2,135 sqft
- Antioch
-

Welcome to this beautifully renovated 4 bedroom, 3 bathroom home nestled on a desirable corner lot near the serene Mira Vista Park. Renovated just three years ago, this 2,135 sq ft gem effortlessly blends modern updates with classic charm. Step inside to find soaring ceilings, modern recessed lighting, and an abundance of natural light that pours into every room. The layout is both functional and inviting, featuring a full bedroom and full bathroom on the main level—perfect for guests, multigenerational living. or a home office! Each bedroom is generously sized, offering plenty of space to relax and unwind. Outside, lush rose bushes and vibrant plants line the fence, creating a picturesque and private oasis. The beautifully landscaped yard enhances the home's curb appeal and provides a peaceful retreat right at your doorstep. Don't miss the opportunity to own this light-filled, move-in-ready home in a fantastic location!
- Current Status
- New
- Original Price
- $675,000
- List Price
- $675,000
- On Market Date
- Apr 17, 2025
- Property Type
- Detached
- D/N/S
- Sunnyridge
- Zip Code
- 94509
- MLS ID
- 41093713
- APN
- 0766410161
- Year Built
- 1988
- Stories in Building
- 2
- Possession
- COE
- Data Source
- MAXEBRDI
- Origin MLS System
- BAY EAST
Antioch Charter Academy
Charter K-8 Elementary
Students: 197 Distance: 0.1mi
Antioch Christian Academy
Private 1-11
Students: 6 Distance: 0.5mi
RLS Center for Education
Private 1-12
Students: NA Distance: 0.6mi
Mission Elementary School
Public K-5 Elementary
Students: 586 Distance: 0.8mi
Sutter Elementary School
Public K-5 Elementary
Students: 589 Distance: 0.8mi
Park Middle School
Public 6-8 Middle
Students: 1108 Distance: 1.0mi
- Bed
- 4
- Bath
- 3
- Parking
- 2
- Attached, Carport - 2 Or More, Garage, Garage Door Opener
- SQ FT
- 2,135
- SQ FT Source
- Public Records
- Lot SQ FT
- 4,024.0
- Lot Acres
- 0.09 Acres
- Pool Info
- None
- Kitchen
- Dishwasher, Electric Range, Disposal, Microwave, Refrigerator, Self Cleaning Oven, Dryer, Gas Water Heater, 220 Volt Outlet, Breakfast Nook, Counter - Stone, Electric Range/Cooktop, Garbage Disposal, Island, Pantry, Self-Cleaning Oven
- Cooling
- Ceiling Fan(s), Central Air
- Disclosures
- Other - Call/See Agent
- Entry Level
- Exterior Details
- Back Yard
- Flooring
- Linoleum, Tile, Carpet
- Foundation
- Fire Place
- Family Room, Insert, Wood Burning
- Heating
- Zoned, Natural Gas
- Laundry
- 220 Volt Outlet, Dryer, Gas Dryer Hookup, Laundry Room, Washer
- Upper Level
- 3 Bedrooms
- Main Level
- 1 Bedroom, 1 Bath, Main Entry
- Possession
- COE
- Architectural Style
- None
- Construction Status
- Existing
- Additional Miscellaneous Features
- Back Yard
- Location
- Corner Lot
- Roof
- Tile
- Water and Sewer
- Public
- Fee
- Unavailable
MLS and other Information regarding properties for sale as shown in Theo have been obtained from various sources such as sellers, public records, agents and other third parties. This information may relate to the condition of the property, permitted or unpermitted uses, zoning, square footage, lot size/acreage or other matters affecting value or desirability. Unless otherwise indicated in writing, neither brokers, agents nor Theo have verified, or will verify, such information. If any such information is important to buyer in determining whether to buy, the price to pay or intended use of the property, buyer is urged to conduct their own investigation with qualified professionals, satisfy themselves with respect to that information, and to rely solely on the results of that investigation.
School data provided by GreatSchools. School service boundaries are intended to be used as reference only. To verify enrollment eligibility for a property, contact the school directly.
