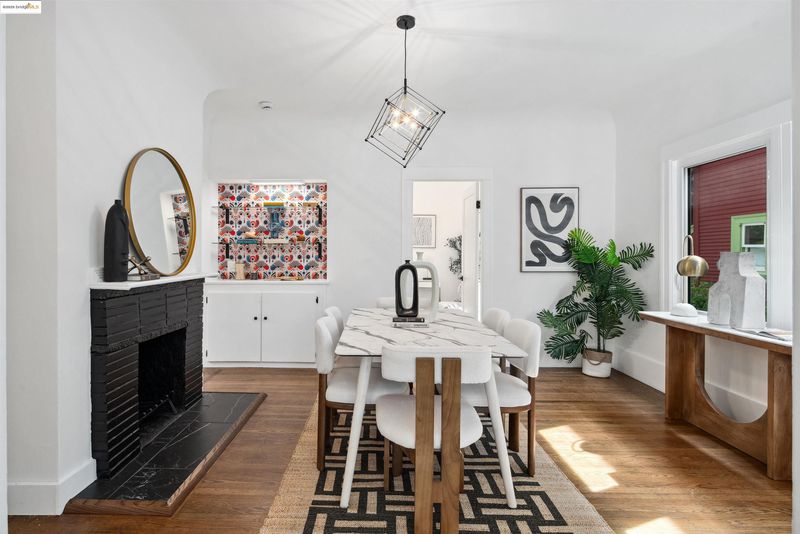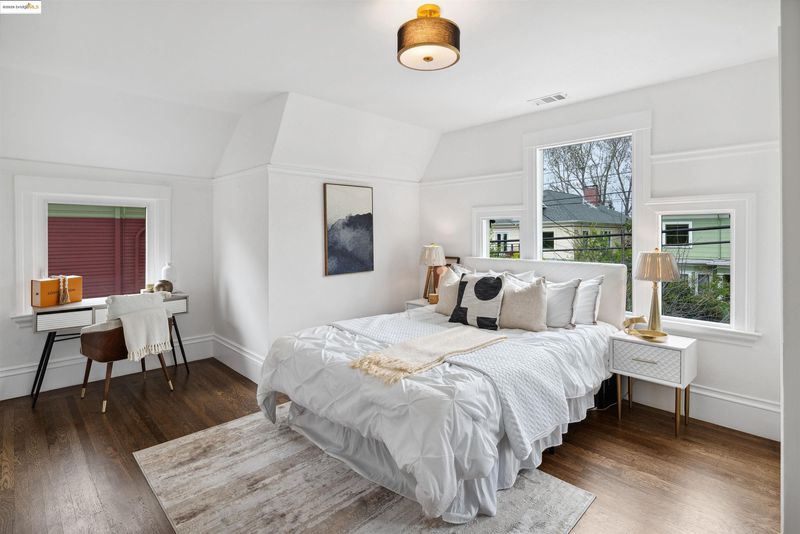
$1,095,000
1,467
SQ FT
$746
SQ/FT
2314 Russell St
@ Telegraph - South Berkeley, Berkeley
- 4 Bed
- 2 Bath
- 0 Park
- 1,467 sqft
- Berkeley
-

-
Sun Apr 20, 2:00 pm - 4:00 pm
This Storybook Victorian-style home in lower Elmwood blends timeless elegance with contemporary updates. Extensive upgrades include a new energy-efficient roof (2025), a two-zone furnace system, and updates to the electrical and plumbing systems. Conveniently located just a short stroll from College Avenue’s vibrant restaurants and shopping, Berkeley Bowl, Whole Foods, and Ashby BART station, this captivating turn-key home embodies Berkeley living at its finest.
-
Sun Apr 27, 2:00 pm - 4:00 pm
This Storybook Victorian-style home in lower Elmwood blends timeless elegance with contemporary updates. Extensive upgrades include a new energy-efficient roof (2025), a two-zone furnace system, and updates to the electrical and plumbing systems. Conveniently located just a short stroll from College Avenue’s vibrant restaurants and shopping, Berkeley Bowl, Whole Foods, and Ashby BART station, this captivating turn-key home embodies Berkeley living at its finest.
This Storybook Victorian-style home in lower Elmwood blends timeless elegance with contemporary updates. Upon entering, you're welcomed by a spacious living room featuring graceful coved ceilings, refinished hardwood floors, and abundant natural light. The formal dining room, complete with charming fireplace and original built-in cabinetry, offers an inviting space for gathering. Thoughtfully redesigned, the kitchen boasts designer-style finishes paired effortlessly with brand-new appliances (2025), reflecting an eclectic yet tasteful aesthetic. The first floor includes a remodeled full bathroom and a flex room suitable for an office, den, or guest bedroom. Upstairs, the inviting landing connects three bedrooms and a renovated full bathroom. Outside, the sunny backyard provides an idyllic spot for relaxing, while the landscaped front garden enhances the home's lovely curb appeal. The driveway provides off-street parking. Extensive upgrades include a new energy-efficient roof (2025), two-zone furnace system, and updates to the electrical and plumbing systems. Conveniently located just a short stroll from College Avenue’s vibrant restaurants and shopping, Berkeley Bowl, Whole Foods, and Ashby BART station, this captivating turn-key home embodies Berkeley living at its finest.
- Current Status
- New
- Original Price
- $1,095,000
- List Price
- $1,095,000
- On Market Date
- Apr 16, 2025
- Property Type
- Detached
- D/N/S
- South Berkeley
- Zip Code
- 94705
- MLS ID
- 41093551
- APN
- 52157918
- Year Built
- 1906
- Stories in Building
- 2
- Possession
- COE
- Data Source
- MAXEBRDI
- Origin MLS System
- Bridge AOR
Leconte Elementary School
Public K-5 Elementary
Students: 398 Distance: 0.1mi
Leconte Elementary School
Public K-5 Elementary
Students: 320 Distance: 0.1mi
Willard Middle School
Public 6-8 Middle
Students: 541 Distance: 0.2mi
Willard Middle School
Public 6-8 Middle
Students: 667 Distance: 0.2mi
The Academy
Private K-8 Elementary, Coed
Students: 105 Distance: 0.4mi
Escuela Bilingüe Internacional
Private PK-8 Alternative, Preschool Early Childhood Center, Elementary, Nonprofit
Students: 385 Distance: 0.5mi
- Bed
- 4
- Bath
- 2
- Parking
- 0
- Off Street, Space Per Unit - 1, Uncovered Parking Space
- SQ FT
- 1,467
- SQ FT Source
- Public Records
- Lot SQ FT
- 2,310.0
- Lot Acres
- 0.05 Acres
- Pool Info
- None
- Kitchen
- Dishwasher, Disposal, Microwave, Free-Standing Range, Refrigerator, Dryer, Washer, Counter - Stone, Garbage Disposal, Range/Oven Free Standing, Updated Kitchen
- Cooling
- None
- Disclosures
- None
- Entry Level
- Exterior Details
- Backyard, Garden, Back Yard, Front Yard, Landscape Front
- Flooring
- Hardwood Flrs Throughout
- Foundation
- Fire Place
- Dining Room
- Heating
- Central
- Laundry
- Dryer, Washer, In Kitchen
- Upper Level
- 3 Bedrooms, 1 Bath
- Main Level
- 1 Bedroom, 1 Bath
- Possession
- COE
- Architectural Style
- Victorian
- Non-Master Bathroom Includes
- Solid Surface, Stall Shower, Tile, Updated Baths, Window
- Construction Status
- Existing
- Additional Miscellaneous Features
- Backyard, Garden, Back Yard, Front Yard, Landscape Front
- Location
- Level, Front Yard, Landscape Front
- Roof
- Composition Shingles
- Water and Sewer
- Public
- Fee
- Unavailable
MLS and other Information regarding properties for sale as shown in Theo have been obtained from various sources such as sellers, public records, agents and other third parties. This information may relate to the condition of the property, permitted or unpermitted uses, zoning, square footage, lot size/acreage or other matters affecting value or desirability. Unless otherwise indicated in writing, neither brokers, agents nor Theo have verified, or will verify, such information. If any such information is important to buyer in determining whether to buy, the price to pay or intended use of the property, buyer is urged to conduct their own investigation with qualified professionals, satisfy themselves with respect to that information, and to rely solely on the results of that investigation.
School data provided by GreatSchools. School service boundaries are intended to be used as reference only. To verify enrollment eligibility for a property, contact the school directly.















































