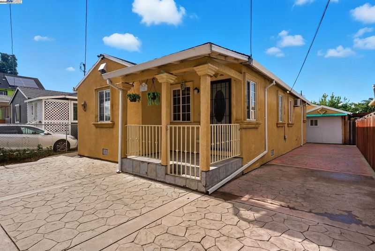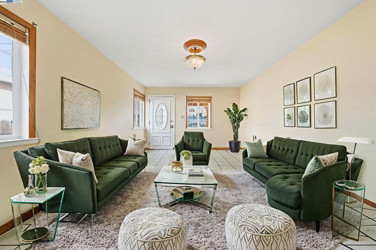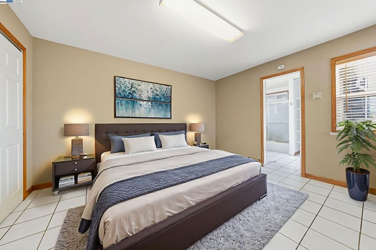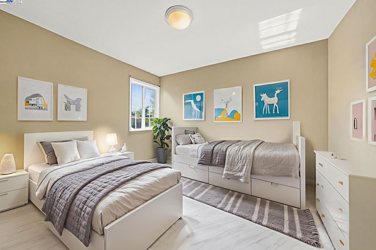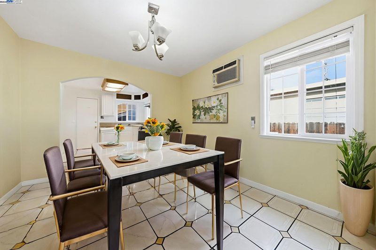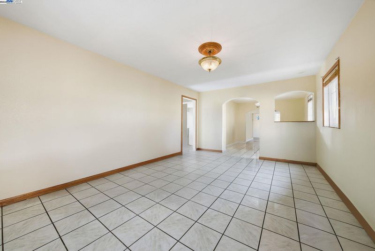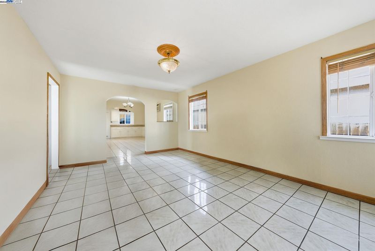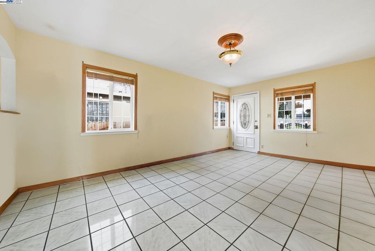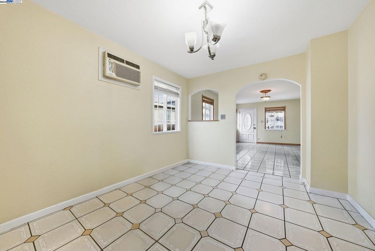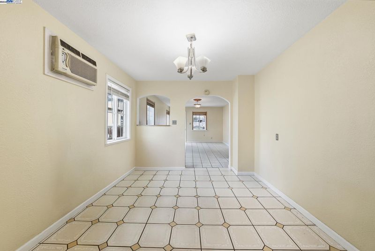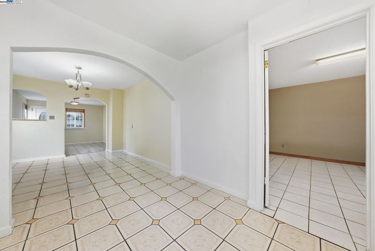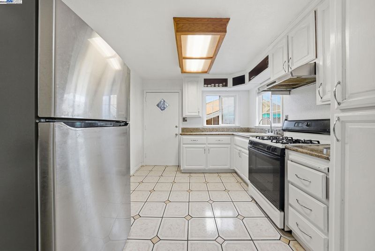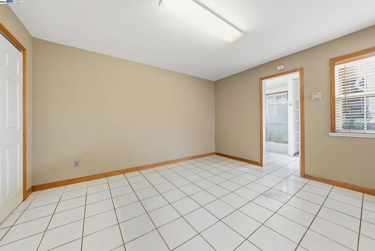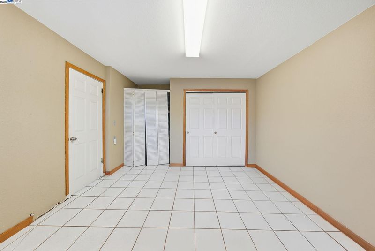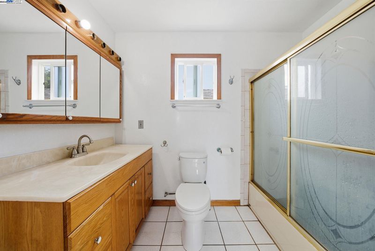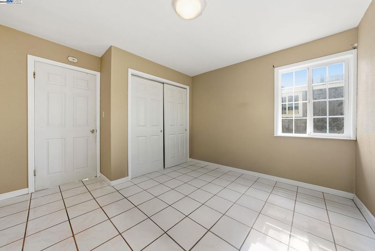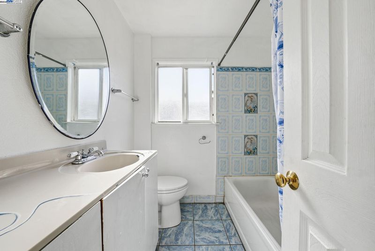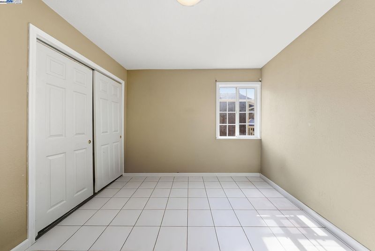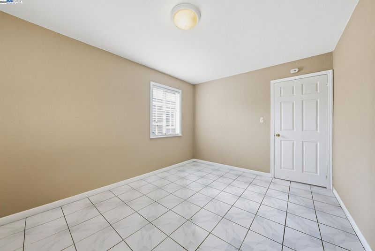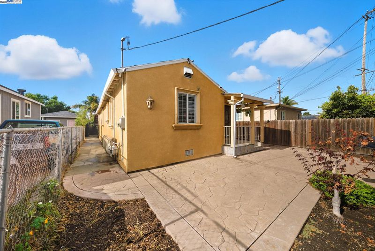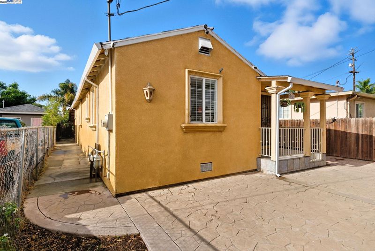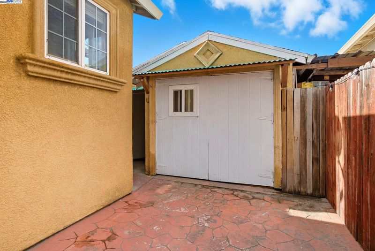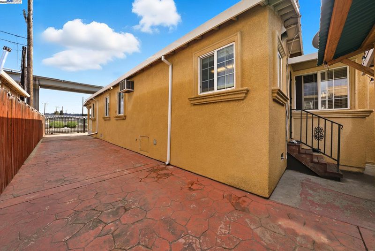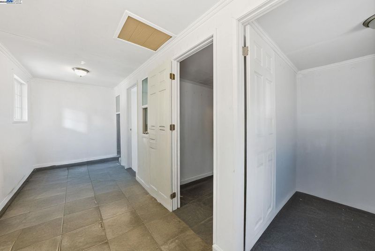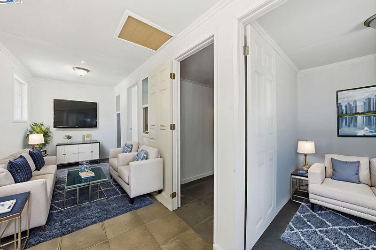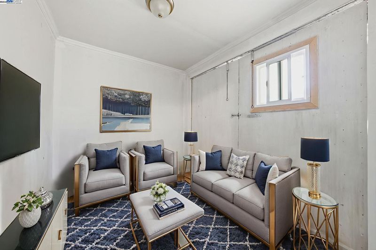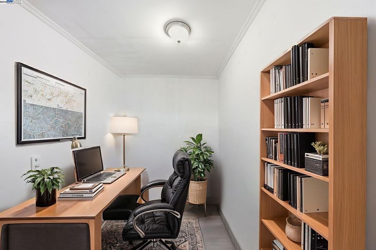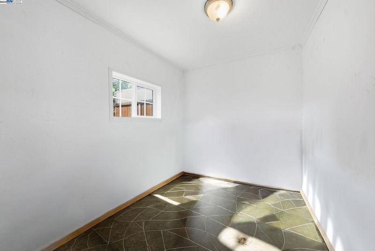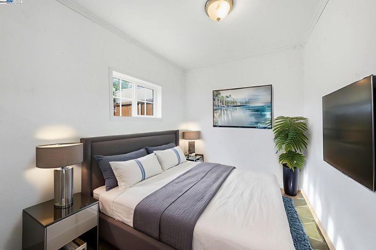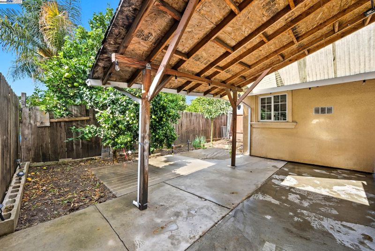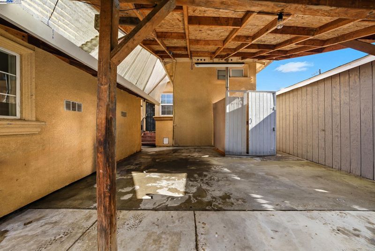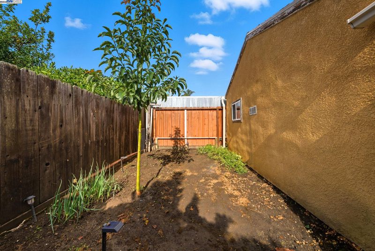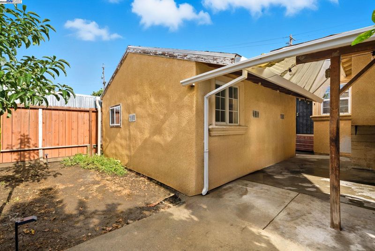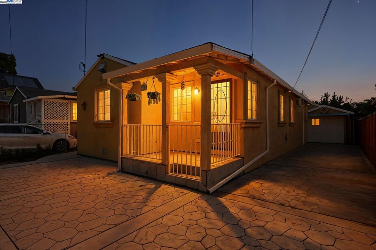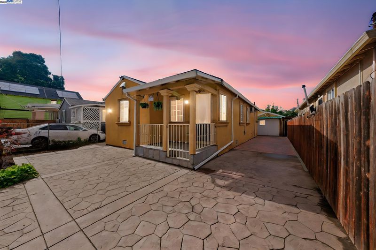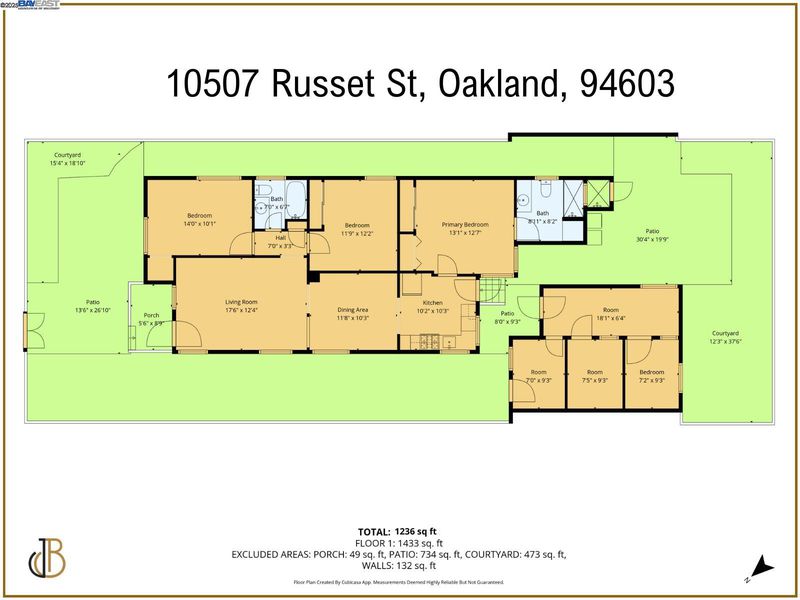
$599,000
1,236
SQ FT
$485
SQ/FT
10507 Russet St
@ 105th Ave - Stonehurst, Oakland
- 3 Bed
- 2 Bath
- 2 Park
- 1,236 sqft
- Oakland
-

-
Sun Oct 26, 1:00 pm - 4:00 pm
Open House
Welcome to 10507 Russet St in Oakland — where comfort, convenience, and opportunity meet. This charming 3-bedroom, 2-bath home is move-in ready and filled with natural light, thanks to double-pane windows that create a warm and inviting atmosphere throughout. Step outside to a generously sized backyard with exciting ADU potential—perfect for added income, multigenerational living, or a private workspace. A long driveway provides ample off-street parking for multiple vehicles. Located just minutes from shopping, dining, and public transportation, this home offers easy access to everyday essentials and commuter routes. Don’t miss your chance to own this Oakland gem—10507 Russet St is ready to welcome you home!
- Current Status
- New
- Original Price
- $599,000
- List Price
- $599,000
- On Market Date
- Oct 23, 2025
- Property Type
- Detached
- D/N/S
- Stonehurst
- Zip Code
- 94603
- MLS ID
- 41115593
- APN
- 4552553
- Year Built
- 1942
- Stories in Building
- 1
- Possession
- Close Of Escrow
- Data Source
- MAXEBRDI
- Origin MLS System
- BAY EAST
Esperanza Elementary School
Public K-5 Elementary
Students: 345 Distance: 0.2mi
Fred T. Korematsu Discovery Academy
Public K-5 Elementary
Students: 295 Distance: 0.2mi
Aspire Lionel Wilson College Preparatory Academy
Charter 6-12 Secondary
Students: 525 Distance: 0.5mi
Madison Park Academy Tk-5
Public K-5 Elementary
Students: 277 Distance: 0.5mi
Madison Park Academy 6-12
Public 6-12 Middle
Students: 774 Distance: 0.5mi
Aspire Monarch Academy
Charter K-5 Elementary
Students: 418 Distance: 0.6mi
- Bed
- 3
- Bath
- 2
- Parking
- 2
- Detached
- SQ FT
- 1,236
- SQ FT Source
- Public Records
- Lot SQ FT
- 3,800.0
- Lot Acres
- 0.09 Acres
- Pool Info
- None
- Kitchen
- Electric Range, Counter - Solid Surface, Electric Range/Cooktop
- Cooling
- Wall/Window Unit(s)
- Disclosures
- Nat Hazard Disclosure
- Entry Level
- Exterior Details
- Back Yard
- Flooring
- Tile
- Foundation
- Fire Place
- None
- Heating
- Wall Furnace
- Laundry
- Other
- Main Level
- 3 Bedrooms, 2.5 Baths, Main Entry
- Possession
- Close Of Escrow
- Architectural Style
- Ranch
- Construction Status
- Existing
- Additional Miscellaneous Features
- Back Yard
- Location
- Level
- Roof
- Composition Shingles
- Water and Sewer
- Public
- Fee
- Unavailable
MLS and other Information regarding properties for sale as shown in Theo have been obtained from various sources such as sellers, public records, agents and other third parties. This information may relate to the condition of the property, permitted or unpermitted uses, zoning, square footage, lot size/acreage or other matters affecting value or desirability. Unless otherwise indicated in writing, neither brokers, agents nor Theo have verified, or will verify, such information. If any such information is important to buyer in determining whether to buy, the price to pay or intended use of the property, buyer is urged to conduct their own investigation with qualified professionals, satisfy themselves with respect to that information, and to rely solely on the results of that investigation.
School data provided by GreatSchools. School service boundaries are intended to be used as reference only. To verify enrollment eligibility for a property, contact the school directly.
