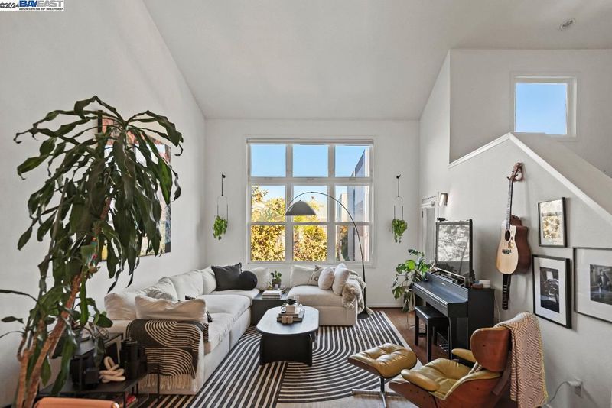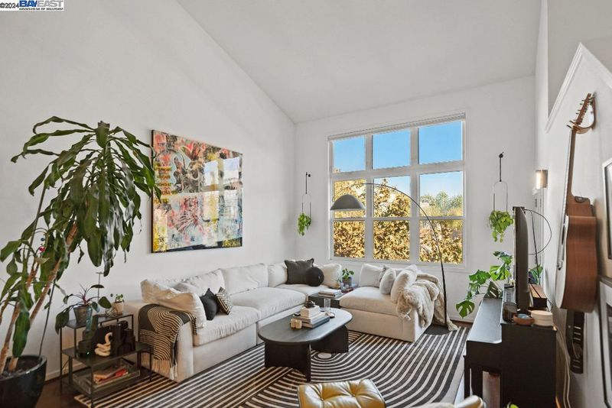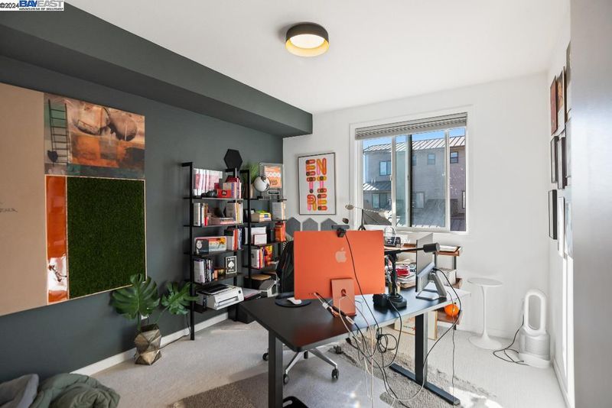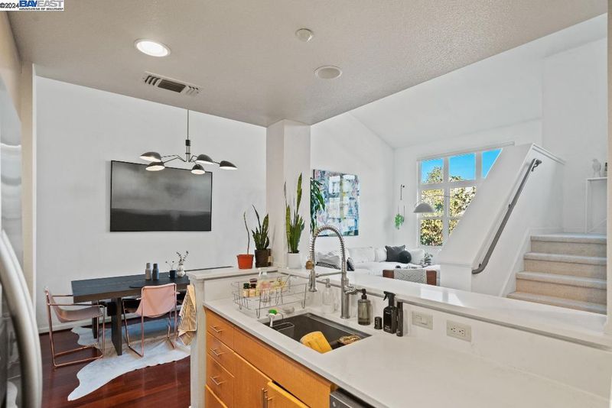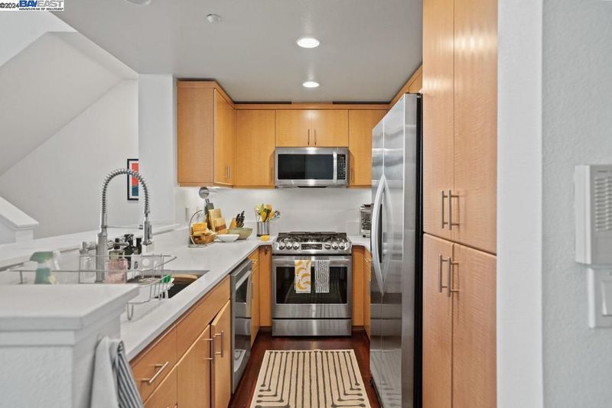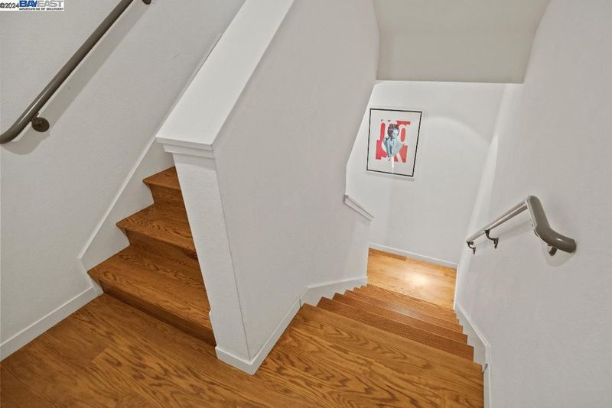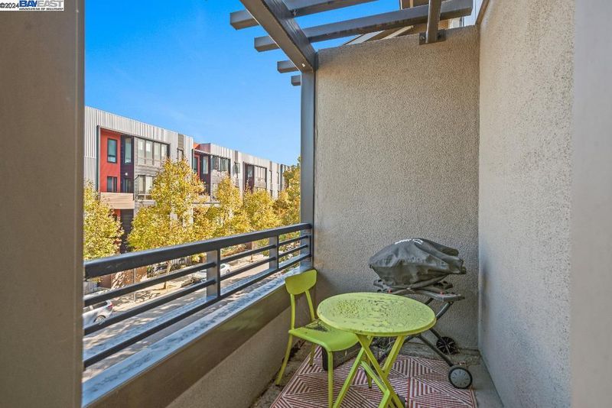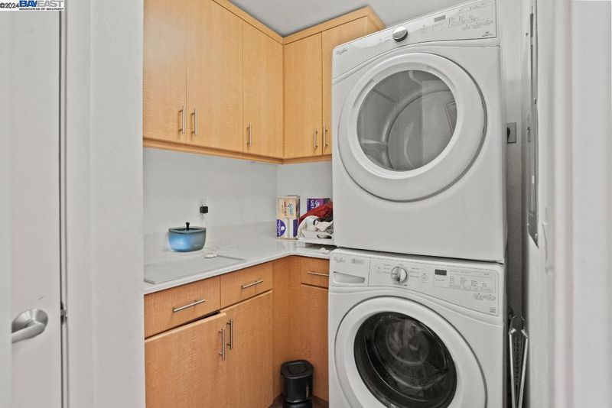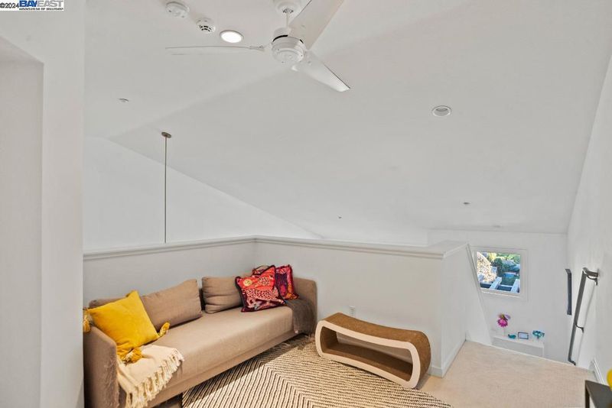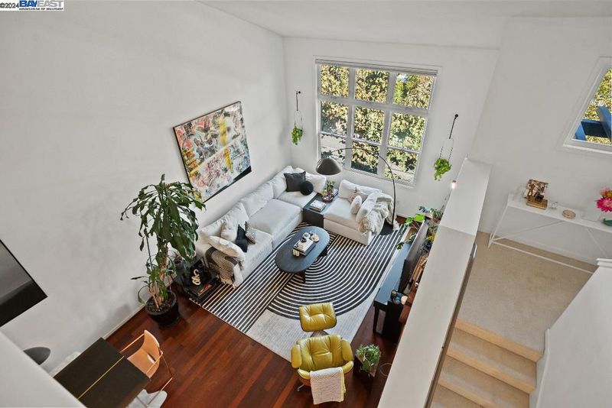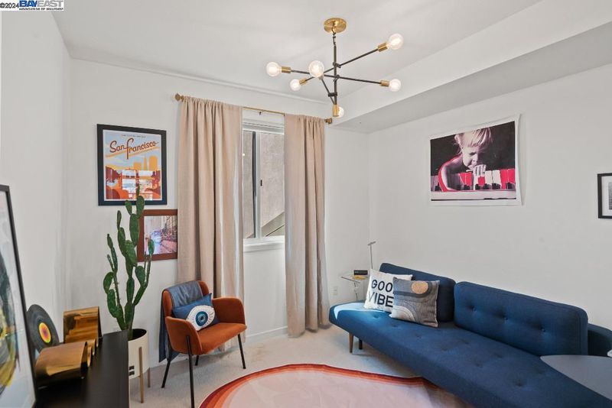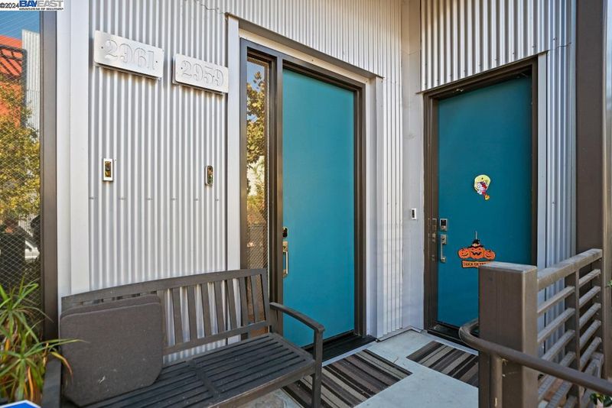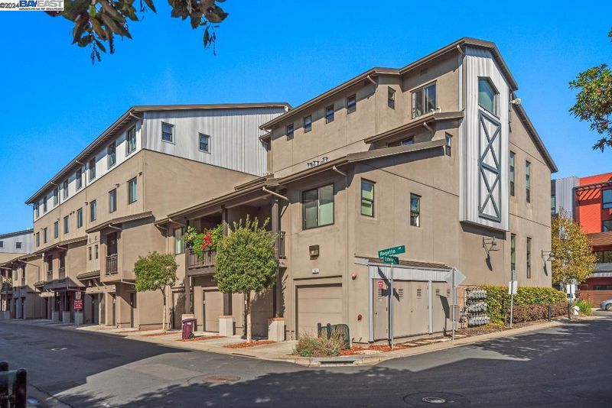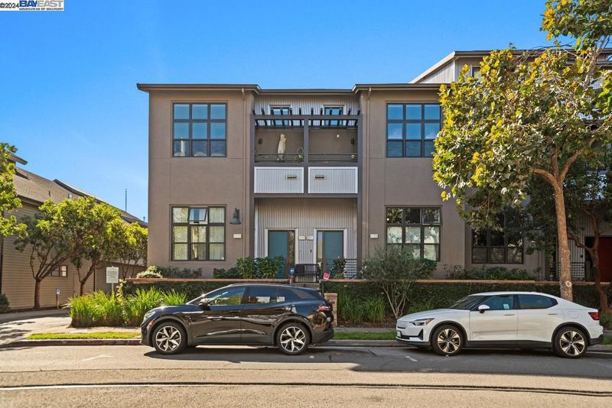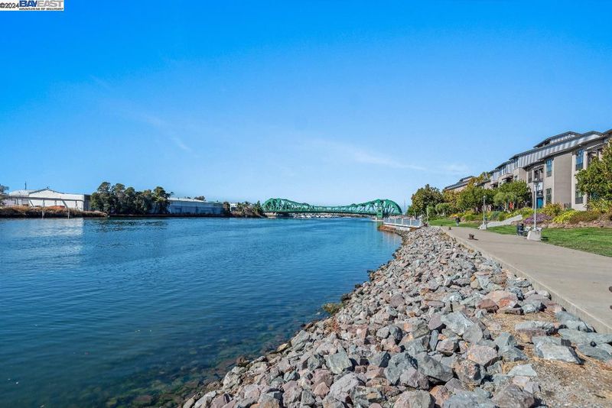
$850,000
1,491
SQ FT
$570
SQ/FT
2959 Glascock St
@ Peterson St - Jingletown, Oakland
- 3 Bed
- 2 Bath
- 2 Park
- 1,491 sqft
- Oakland
-

This stunning property boasts a spacious primary suite occupying the entire top floor, filled with natural light from south-facing windows. The suite includes a luxurious bathroom with a soaking tub, a separate shower, and a custom-built closet. A bonus room nearby is perfect for guests, an office, or a creative space. The main floor features two additional south-facing bedrooms that double as offices or guest rooms. Fresh oak wood flooring graces the main staircase, while plush carpeting adds comfort to the bedrooms. The kitchen is the heart of the home, featuring sleek white countertops, a new dishwasher, range, microwave, and refrigerator with an ice-maker and water dispenser. Designer light fixtures elevate the ambiance. Step outside to a charming patio overlooking Glascock Street, perfect for coffee or relaxing evenings. The polished, epoxied garage floor accommodates two cars or a multi-use studio, with extra storage and an updated laundry area for added convenience. Located near the scenic Estuary walkway, this home offers access to paddle boarding, kayaking, and a friendly community. Just a 3-minute drive to BART and close to the 880-freeway, it’s ideal for commuters. Stay cozy in winter and cool in summer in this exceptional property.
- Current Status
- Active - Coming Soon
- Original Price
- $850,000
- List Price
- $850,000
- On Market Date
- Nov 21, 2024
- Property Type
- Townhouse
- D/N/S
- Jingletown
- Zip Code
- 94601
- MLS ID
- 41079427
- APN
- 257384
- Year Built
- 2005
- Stories in Building
- 3
- Possession
- COE
- Data Source
- MAXEBRDI
- Origin MLS System
- BAY EAST
Lazear Charter Academy
Charter K-8
Students: 470 Distance: 0.3mi
Epic Charter
Charter 6-8
Students: 316 Distance: 0.4mi
Edison Elementary School
Public K-5 Elementary
Students: 469 Distance: 0.5mi
Edison Elementary School
Public K-5 Elementary
Students: 447 Distance: 0.5mi
Arise High School
Charter 9-12 Secondary
Students: 317 Distance: 0.5mi
International Community School
Public K-5 Elementary
Students: 293 Distance: 0.6mi
- Bed
- 3
- Bath
- 2
- Parking
- 2
- Attached, On Street
- SQ FT
- 1,491
- SQ FT Source
- Assessor Auto-Fill
- Lot SQ FT
- 17,477.0
- Lot Acres
- 0.4 Acres
- Pool Info
- None
- Kitchen
- Dishwasher, Disposal, Refrigerator, Dryer, Washer, Counter - Solid Surface, Garbage Disposal
- Cooling
- None
- Disclosures
- None
- Entry Level
- 1
- Exterior Details
- Unit Faces Street, No Yard
- Flooring
- Hardwood, Carpet
- Foundation
- Fire Place
- None
- Heating
- Forced Air
- Laundry
- 220 Volt Outlet, Dryer, Laundry Room, Washer
- Main Level
- Main Entry
- Possession
- COE
- Architectural Style
- Contemporary
- Construction Status
- Existing
- Additional Miscellaneous Features
- Unit Faces Street, No Yard
- Location
- Regular
- Roof
- Metal
- Fee
- $306
MLS and other Information regarding properties for sale as shown in Theo have been obtained from various sources such as sellers, public records, agents and other third parties. This information may relate to the condition of the property, permitted or unpermitted uses, zoning, square footage, lot size/acreage or other matters affecting value or desirability. Unless otherwise indicated in writing, neither brokers, agents nor Theo have verified, or will verify, such information. If any such information is important to buyer in determining whether to buy, the price to pay or intended use of the property, buyer is urged to conduct their own investigation with qualified professionals, satisfy themselves with respect to that information, and to rely solely on the results of that investigation.
School data provided by GreatSchools. School service boundaries are intended to be used as reference only. To verify enrollment eligibility for a property, contact the school directly.
