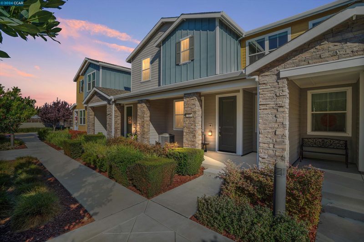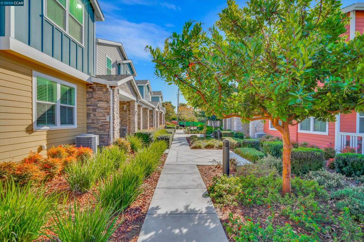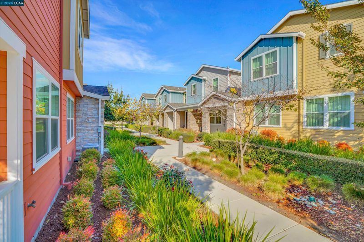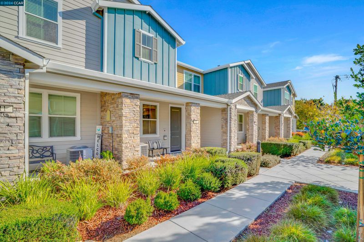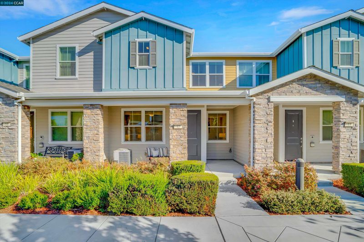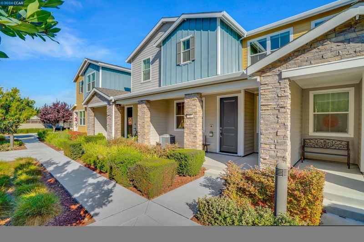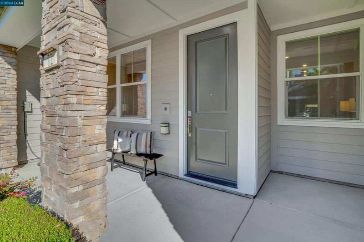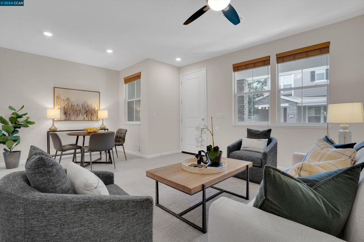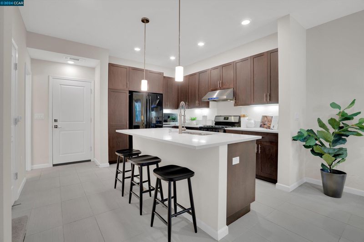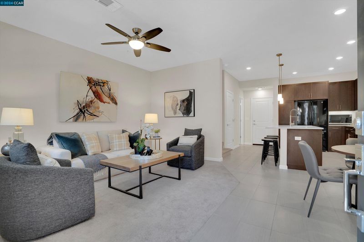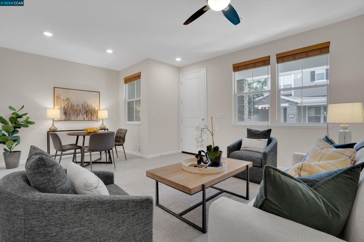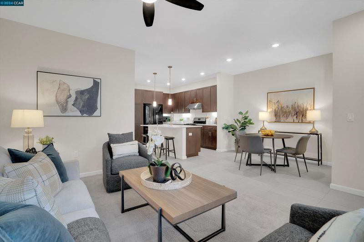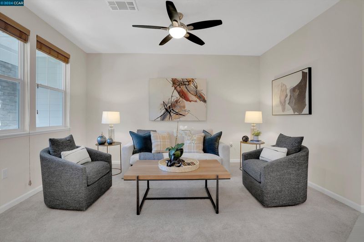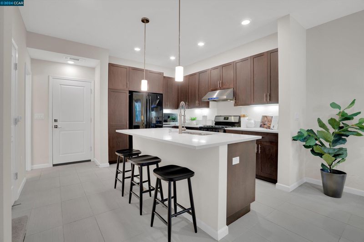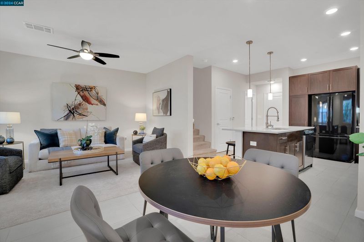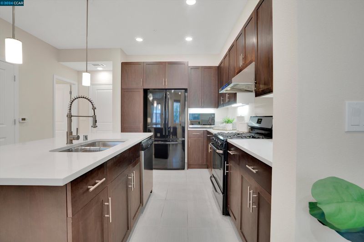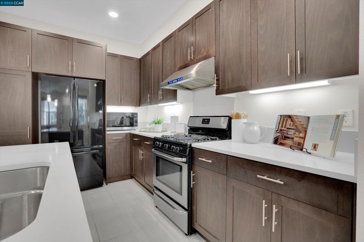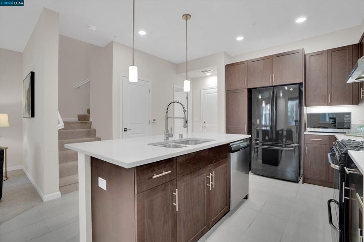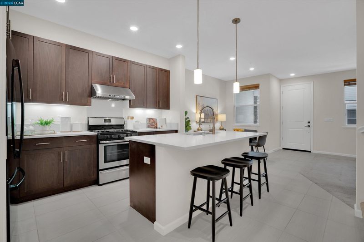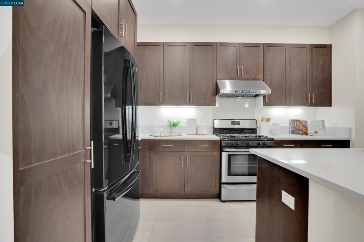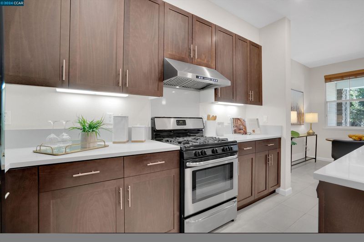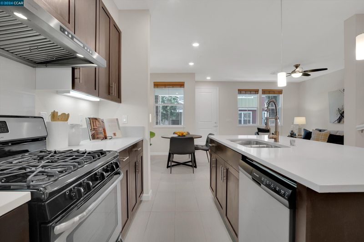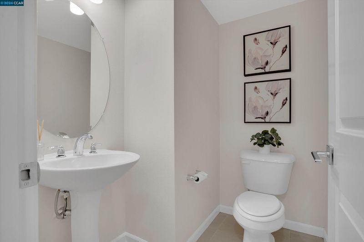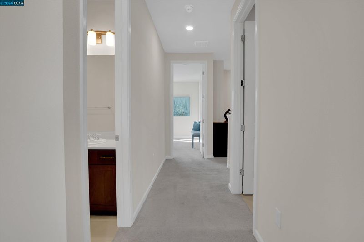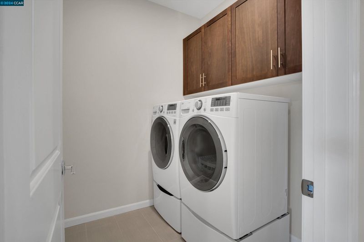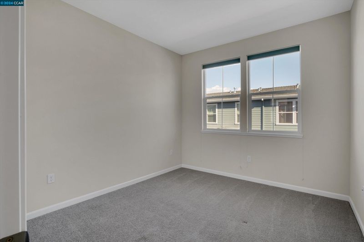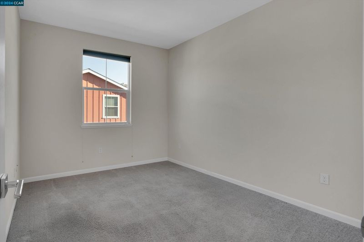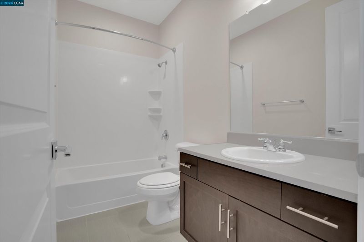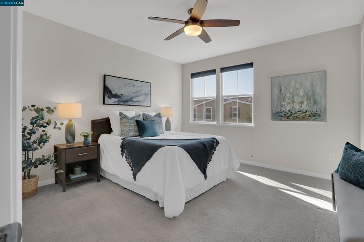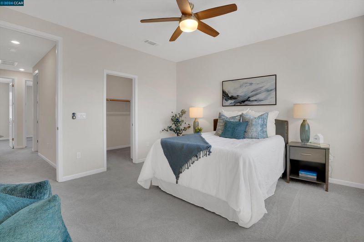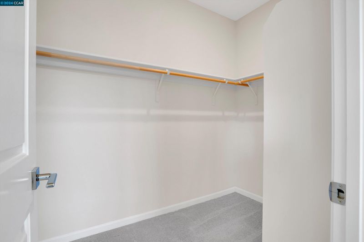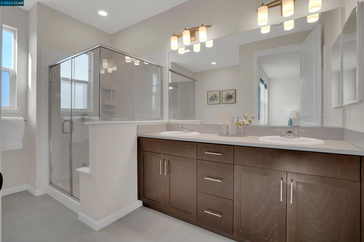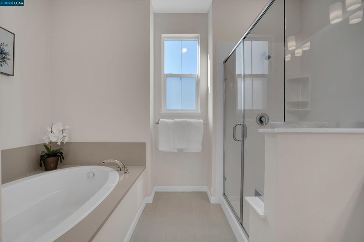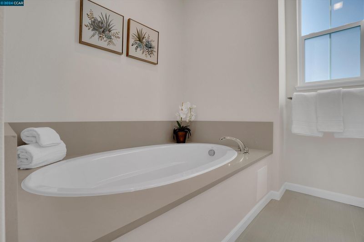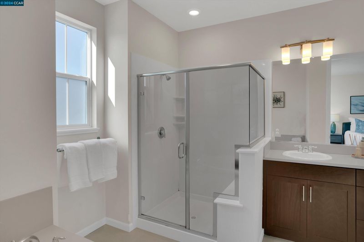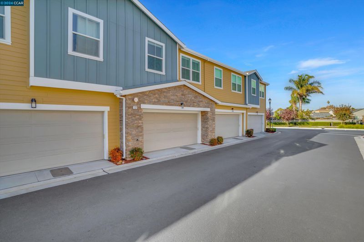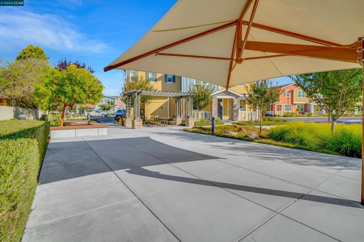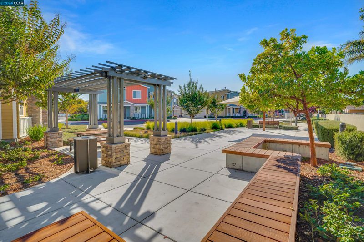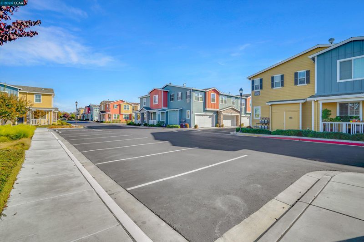
$799,988
1,361
SQ FT
$588
SQ/FT
1233 Bockman Rd, #12
@ Via La Jolla - San Lorenzo Vilg, San Lorenzo
- 3 Bed
- 2.5 (2/1) Bath
- 2 Park
- 1,361 sqft
- San Lorenzo
-

-
Sat Nov 30, 12:00 pm - 2:30 pm
Open House 12-2:30PM
**OPEN HOUSE 11/30 12-2:30PM** Welcome to 1233 Bockman Rd #12 in San Lorenzo! Built in 2017, this modern, MOVE-IN READY and LOW MAINTENANCE townhome offers a FANTASTIC OPPORTUNITY for first-time buyers, growing families, or savvy investors. With high ceilings and an open-concept layout, the spacious kitchen is a highlight, featuring Frigidaire appliances, quartz countertops, ample cabinet space, and a convenient island for casual dining. The primary bedroom suite provides a relaxing retreat with a large soaking tub and glass-enclosed shower, while all bedrooms come equipped with window treatments for added privacy. The attached two-car garage includes heavy-duty ceiling racks for additional storage space, and is solar-ready, making it ideal for energy-efficient living. Conveniently located near shopping, dining, parks, and major commuter routes, this home combines suburban charm with urban accessibility. Don’t miss the chance to make it your new home for the holidays!
- Current Status
- Active
- Original Price
- $799,988
- List Price
- $799,988
- On Market Date
- Nov 18, 2024
- Property Type
- Townhouse
- D/N/S
- San Lorenzo Vilg
- Zip Code
- 94580
- MLS ID
- 41079195
- APN
- 4119213
- Year Built
- 2017
- Stories in Building
- 2
- Possession
- COE
- Data Source
- MAXEBRDI
- Origin MLS System
- CONTRA COSTA
Del Rey Elementary School
Public K-5 Elementary
Students: 520 Distance: 0.2mi
Bohannon Middle School
Public 6-8 Middle
Students: 785 Distance: 0.4mi
San Lorenzo Adult
Public n/a Adult Education
Students: NA Distance: 0.4mi
Shining Light Christian Academy
Private 1-12
Students: 6 Distance: 0.4mi
Shining Light Christian Academy
Private K-12 Religious, Coed
Students: NA Distance: 0.4mi
Redwood Christian Middle School And High School
Private 6-12 Secondary, Religious, Coed
Students: 709 Distance: 0.4mi
- Bed
- 3
- Bath
- 2.5 (2/1)
- Parking
- 2
- Attached, Garage Door Opener
- SQ FT
- 1,361
- SQ FT Source
- Public Records
- Lot SQ FT
- 168,671.0
- Lot Acres
- 3.87 Acres
- Pool Info
- None
- Kitchen
- Dishwasher, Microwave, Free-Standing Range, Refrigerator, Counter - Stone, Range/Oven Free Standing, Updated Kitchen
- Cooling
- Ceiling Fan(s), Central Air
- Disclosures
- Disclosure Package Avail
- Entry Level
- 1
- Exterior Details
- Unit Faces Common Area, Low Maintenance
- Flooring
- Tile, Carpet
- Foundation
- Fire Place
- None
- Heating
- Central
- Laundry
- Dryer, Laundry Room, Washer, Cabinets, Inside Room
- Upper Level
- 2 Bedrooms, 2 Baths, Primary Bedrm Suite - 1
- Main Level
- 0.5 Bath, No Steps to Entry, Main Entry
- Possession
- COE
- Architectural Style
- Contemporary
- Non-Master Bathroom Includes
- Shower Over Tub, Updated Baths
- Construction Status
- Existing
- Additional Miscellaneous Features
- Unit Faces Common Area, Low Maintenance
- Location
- Level
- Roof
- Composition Shingles
- Water and Sewer
- Public
- Fee
- $324
MLS and other Information regarding properties for sale as shown in Theo have been obtained from various sources such as sellers, public records, agents and other third parties. This information may relate to the condition of the property, permitted or unpermitted uses, zoning, square footage, lot size/acreage or other matters affecting value or desirability. Unless otherwise indicated in writing, neither brokers, agents nor Theo have verified, or will verify, such information. If any such information is important to buyer in determining whether to buy, the price to pay or intended use of the property, buyer is urged to conduct their own investigation with qualified professionals, satisfy themselves with respect to that information, and to rely solely on the results of that investigation.
School data provided by GreatSchools. School service boundaries are intended to be used as reference only. To verify enrollment eligibility for a property, contact the school directly.
