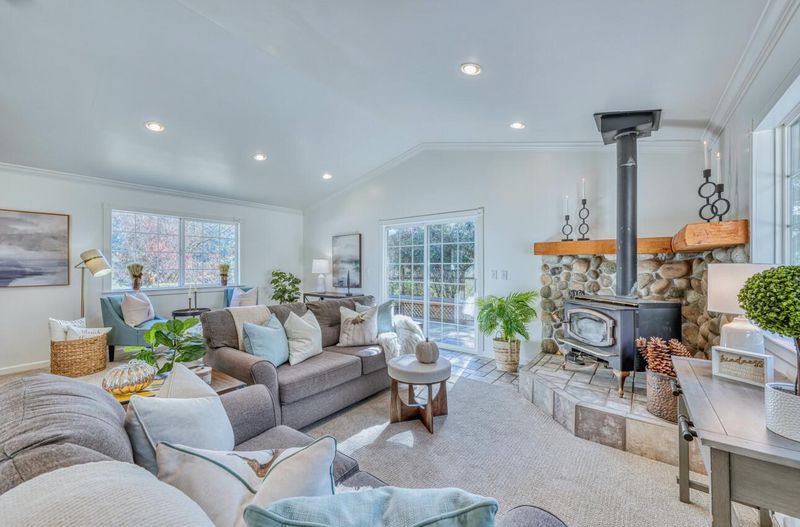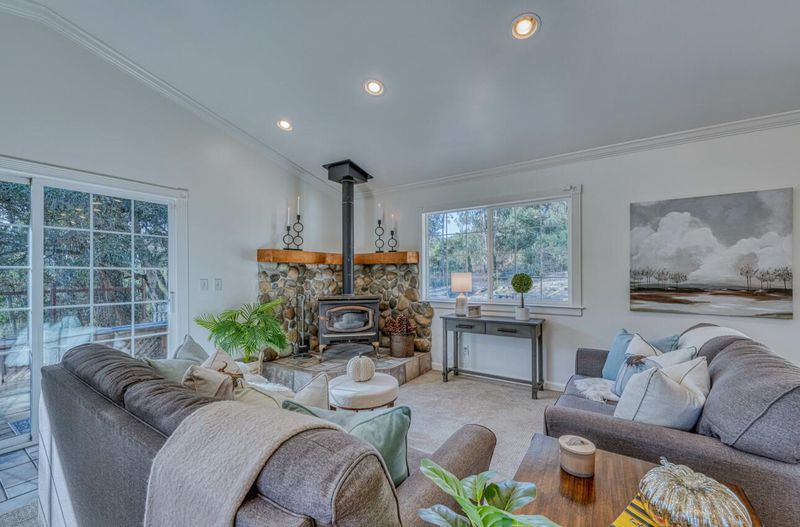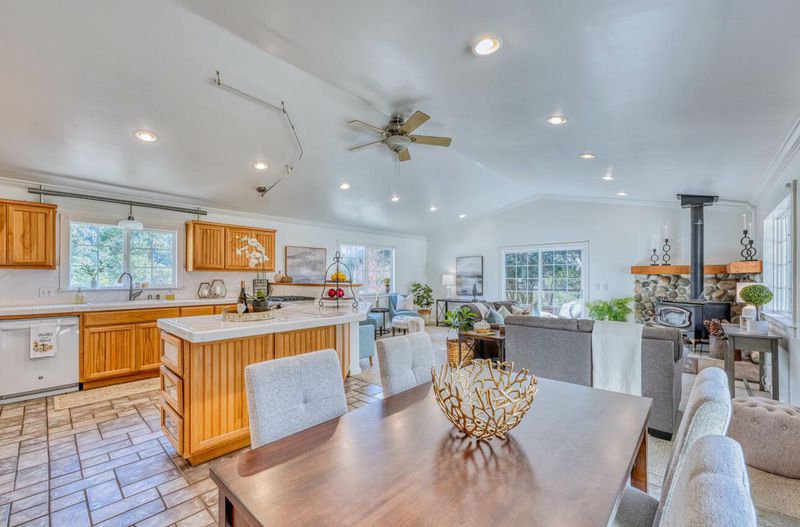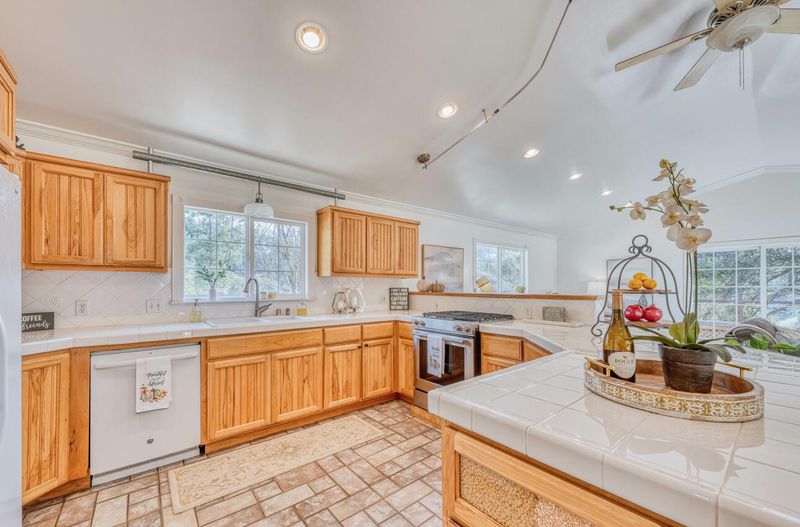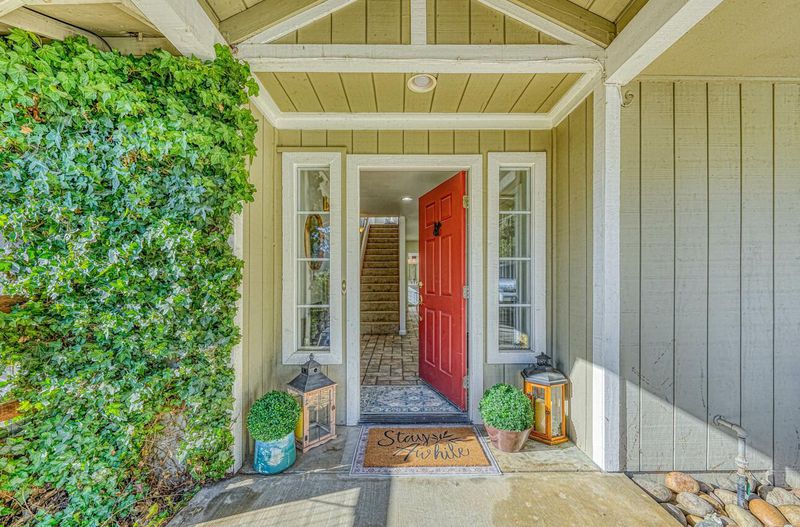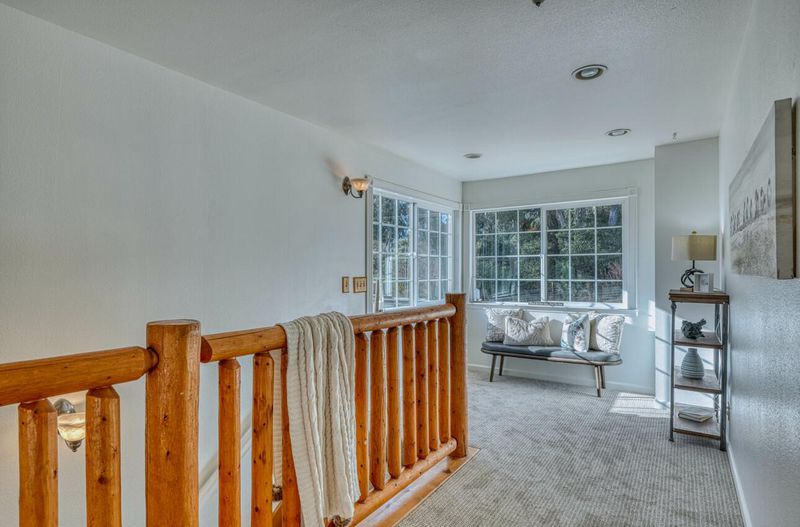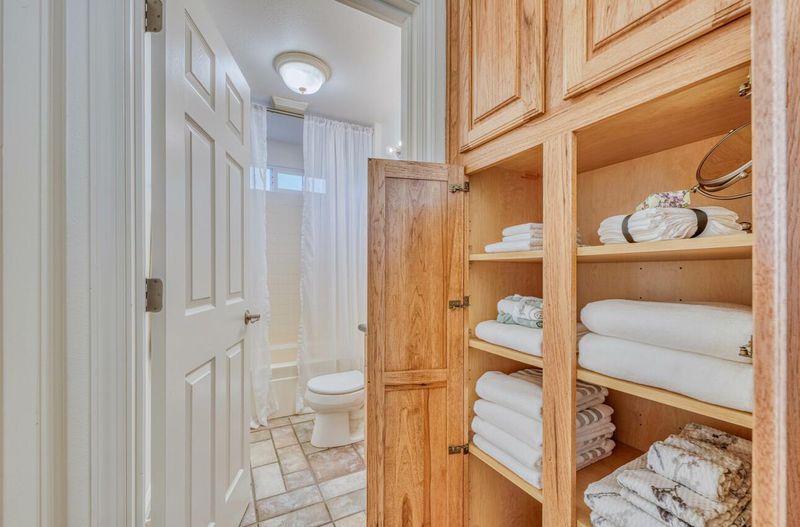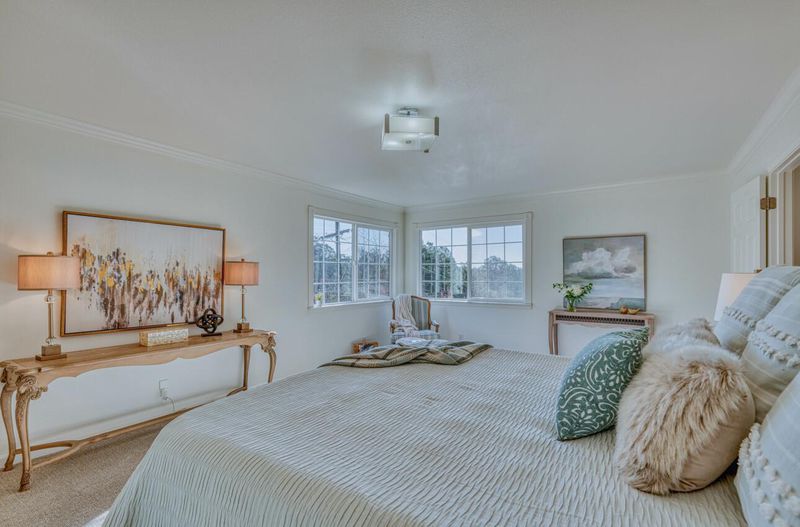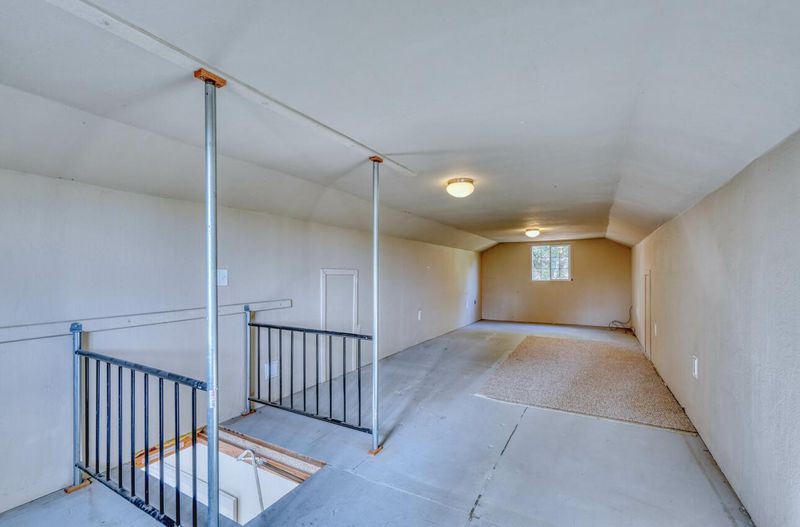
$949,900
2,399
SQ FT
$396
SQ/FT
17209 McGuffie Road
@ 156W - 57 - Prunedale, Elkhorn, Moss Landing, Prunedale
- 3 Bed
- 3 Bath
- 2 Park
- 2,399 sqft
- PRUNEDALE
-

Where Country meets Coast! Welcome to this charming 3-bed, 3-bath rural home nestled on a tree-lined 0.39 acre lot just minutes from Elkhorn Slough & Moss Landing beaches. Boasting 2,399 sq. ft. of well-planned living space, this warm, inviting house features a Great Room, large primary suite with an over-sized walk-in closet, two additional spacious bedrooms & a huge, finished attic just waiting for your creative touch. The well-appointed kitchen will accommodate all your culinary needs, and the adjoining dining area & living room provide access to the generous rear patio & side deck. Entertaining friends & hosting family gatherings will be a breeze. There is already a firepit and bocce court to add to the fun. The recently updated bathroom on the ground floor can be accessed from the backyard and the laundry is located close by.......that's country style convenience! The lot is mostly level & perfectly situated for a veggie garden, fruit trees, chickens & bee hives. There may even be room for a pony or a couple of goats. The extra deep garage provides ample room for kayaks, bicycles & toys; the large parking area offers space for a boat or small RV & the gated driveway provides privacy. Located just 5 minutes to Highways 1 &101 makes this ideal for commuters. It's a MUST SEE!
- Days on Market
- 2 days
- Current Status
- Active
- Original Price
- $949,900
- List Price
- $949,900
- On Market Date
- Nov 22, 2024
- Property Type
- Single Family Home
- Area
- 57 - Prunedale, Elkhorn, Moss Landing
- Zip Code
- 93907
- MLS ID
- ML81987319
- APN
- 129-011-023-000
- Year Built
- 1935
- Stories in Building
- 2
- Possession
- Unavailable
- Data Source
- MLSL
- Origin MLS System
- MLSListings, Inc.
Central Bay High (Continuation) School
Public 9-12 Continuation
Students: 39 Distance: 1.2mi
North Monterey County Center For Independent Study
Public K-12 Alternative
Students: 128 Distance: 1.2mi
Montessori Learning Center
Private PK-8 Montessori, Coed
Students: 70 Distance: 1.2mi
Prunedale Elementary School
Public K-6 Elementary
Students: 669 Distance: 1.2mi
North Monterey County Adult
Public n/a Adult Education
Students: NA Distance: 1.8mi
Echo Valley Elementary School
Public K-6 Elementary
Students: 492 Distance: 2.3mi
- Bed
- 3
- Bath
- 3
- Full on Ground Floor, Outside Access, Showers over Tubs - 2+, Stall Shower
- Parking
- 2
- Attached Garage, Parking Area, Room for Oversized Vehicle
- SQ FT
- 2,399
- SQ FT Source
- Unavailable
- Lot SQ FT
- 16,988.0
- Lot Acres
- 0.389991 Acres
- Kitchen
- Countertop - Tile, Dishwasher, Garbage Disposal, Oven Range - Built-In, Gas, Refrigerator
- Cooling
- Ceiling Fan
- Dining Room
- Breakfast Bar, Dining Area
- Disclosures
- NHDS Report
- Family Room
- No Family Room
- Flooring
- Carpet, Tile
- Foundation
- Concrete Perimeter and Slab
- Fire Place
- Living Room, Wood Stove
- Heating
- Central Forced Air - Gas, Stove - Wood
- Laundry
- Inside
- Fee
- Unavailable
MLS and other Information regarding properties for sale as shown in Theo have been obtained from various sources such as sellers, public records, agents and other third parties. This information may relate to the condition of the property, permitted or unpermitted uses, zoning, square footage, lot size/acreage or other matters affecting value or desirability. Unless otherwise indicated in writing, neither brokers, agents nor Theo have verified, or will verify, such information. If any such information is important to buyer in determining whether to buy, the price to pay or intended use of the property, buyer is urged to conduct their own investigation with qualified professionals, satisfy themselves with respect to that information, and to rely solely on the results of that investigation.
School data provided by GreatSchools. School service boundaries are intended to be used as reference only. To verify enrollment eligibility for a property, contact the school directly.
