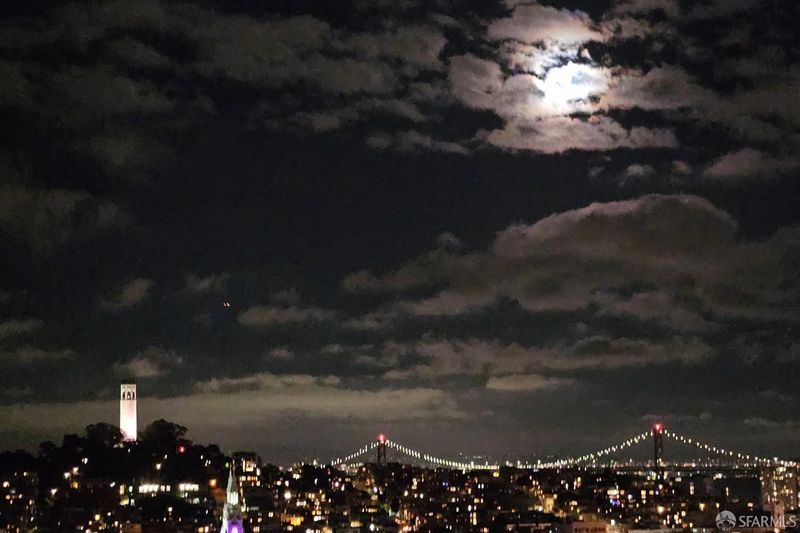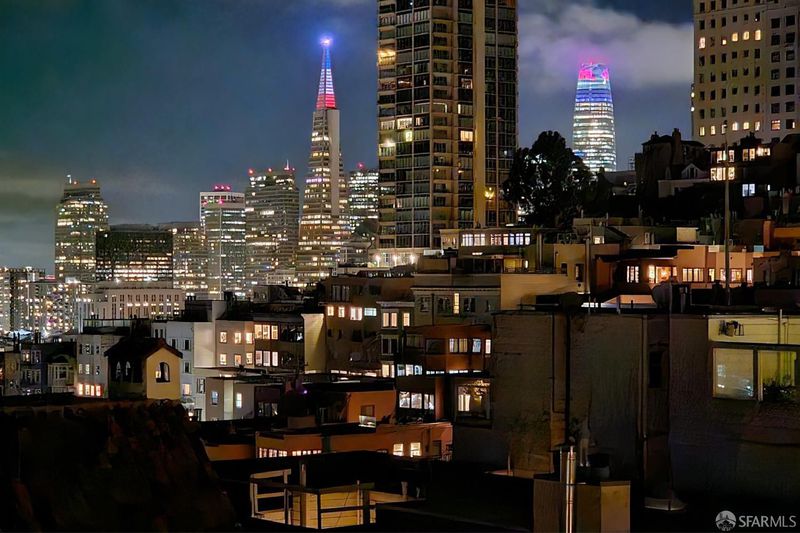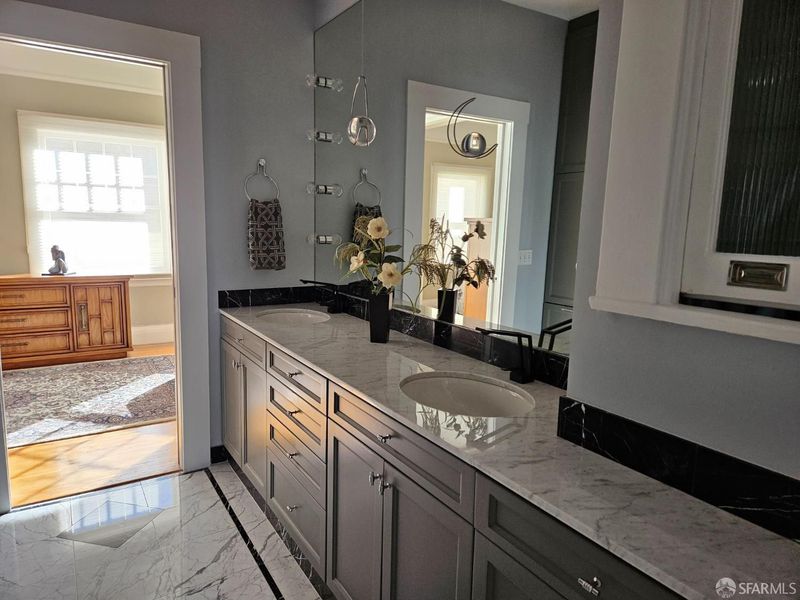
$2,395,000
2,210
SQ FT
$1,084
SQ/FT
1123 Greenwich St
@ Hyde - 8 - Russian Hill, San Francisco
- 3 Bed
- 2 Bath
- 1 Park
- 2,210 sqft
- San Francisco
-

Dazzling, iconic San Francisco views make an exciting backdrop to this beautifully renovated 3-Bedroom, 2-Bath house-like coop. Nestled within a 16-unit Mediterranean-style, terraced garden setting designed by the renowned architect T. Patterson Ross, this unit with classic architectural details lives on one level. Spectacular views are enjoyed from the principal rooms: The gracious living room and adjacent walk out terrace, the gourmet kitchen, and the formal dining room with breakfast nook set within the bay window. The tranquil primary suite is tucked away in the southwest corner with a marble ensuite bath and large walk-in closet. Two additional bedrooms overlook the landscaped gardens. A second full bath is conveniently located off the hall. 1 car parking plus storage room. Exquisitely renovated and meticulously maintained, this unit is being offered for the first time in 26 years - truly a rare offering!
- Days on Market
- 11 days
- Current Status
- Active
- Original Price
- $2,395,000
- List Price
- $2,395,000
- On Market Date
- Nov 16, 2024
- Property Type
- Stock Cooperative
- District
- 8 - Russian Hill
- Zip Code
- 94109
- MLS ID
- 424074599
- APN
- 0094-1
- Year Built
- 0
- Stories in Building
- 0
- Possession
- Negotiable
- Data Source
- SFAR
- Origin MLS System
Yick Wo Elementary School
Public 1-5 Elementary
Students: 264 Distance: 0.1mi
Galileo High School
Public 9-12 Secondary
Students: 1816 Distance: 0.4mi
Hergl
Private K-12 Special Education, Combined Elementary And Secondary, Coed
Students: 8 Distance: 0.4mi
Sts. Peter And Paul K-8
Private K-9 Elementary, Religious, Coed
Students: 225 Distance: 0.4mi
Francisco Middle School
Public 6-8 Middle
Students: 560 Distance: 0.5mi
Spring Valley Elementary School
Public K-5 Elementary, Core Knowledge
Students: 327 Distance: 0.5mi
- Bed
- 3
- Bath
- 2
- Marble, Shower Stall(s), Stone, Tub w/Shower Over
- Parking
- 1
- Assigned, Garage Door Opener, Garage Facing Rear
- SQ FT
- 2,210
- SQ FT Source
- Unavailable
- Kitchen
- Breakfast Area, Granite Counter, Island, Pantry Cabinet, Pantry Closet, Slab Counter, Stone Counter
- Dining Room
- Breakfast Nook, Formal Room
- Exterior Details
- Balcony
- Living Room
- Deck Attached, View
- Flooring
- Bamboo, Marble, Stone, Wood
- Fire Place
- Living Room
- Heating
- Steam
- Laundry
- In Kitchen, Laundry Closet, Washer/Dryer Stacked Included
- Main Level
- Bedroom(s), Dining Room, Full Bath(s), Kitchen, Living Room, Primary Bedroom, Partial Bath(s)
- Views
- Bay, Bay Bridge, City, City Lights, Downtown, Garden/Greenbelt, Panoramic, San Francisco
- Possession
- Negotiable
- Architectural Style
- Mediterranean
- Special Listing Conditions
- None
- * Fee
- $2,058
- *Fee includes
- Common Areas, Electricity, Gas, Homeowners Insurance, Maintenance Exterior, Maintenance Grounds, Sewer, Trash, Water, and See Remarks
MLS and other Information regarding properties for sale as shown in Theo have been obtained from various sources such as sellers, public records, agents and other third parties. This information may relate to the condition of the property, permitted or unpermitted uses, zoning, square footage, lot size/acreage or other matters affecting value or desirability. Unless otherwise indicated in writing, neither brokers, agents nor Theo have verified, or will verify, such information. If any such information is important to buyer in determining whether to buy, the price to pay or intended use of the property, buyer is urged to conduct their own investigation with qualified professionals, satisfy themselves with respect to that information, and to rely solely on the results of that investigation.
School data provided by GreatSchools. School service boundaries are intended to be used as reference only. To verify enrollment eligibility for a property, contact the school directly.












