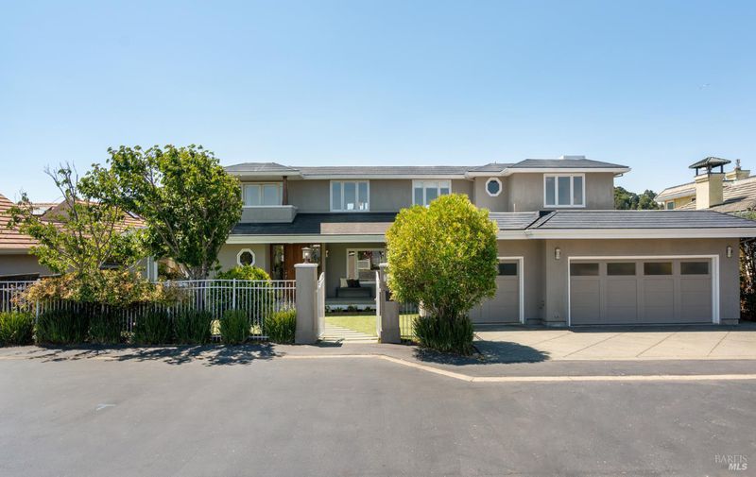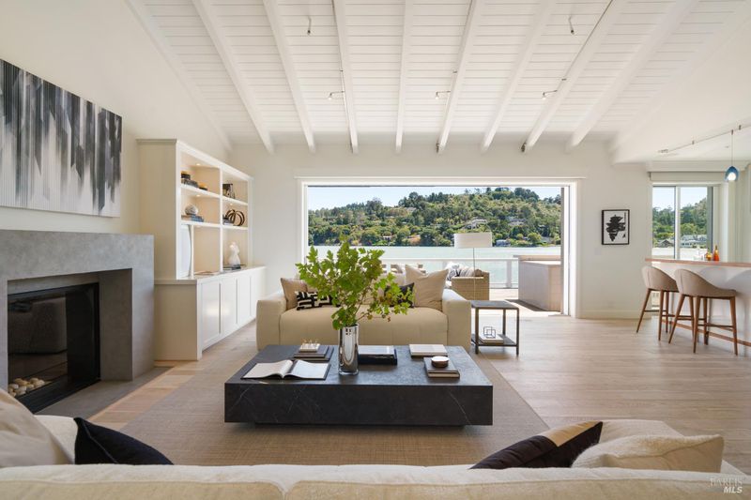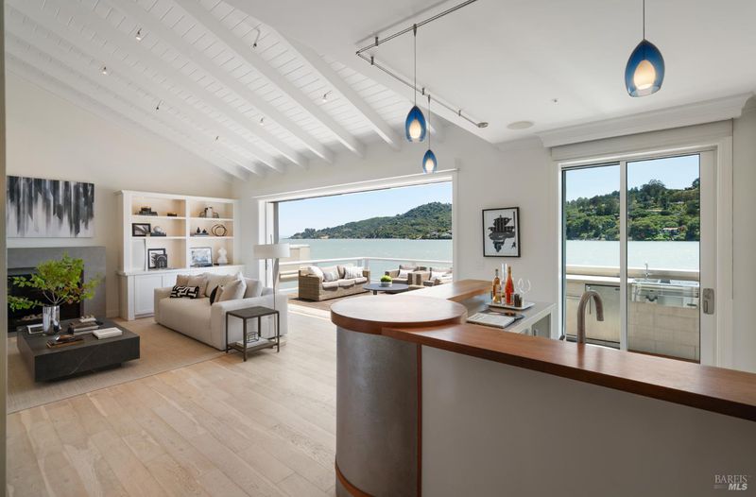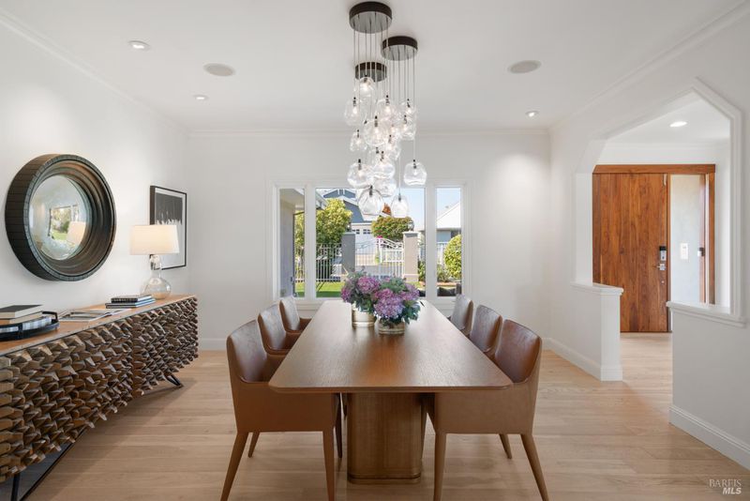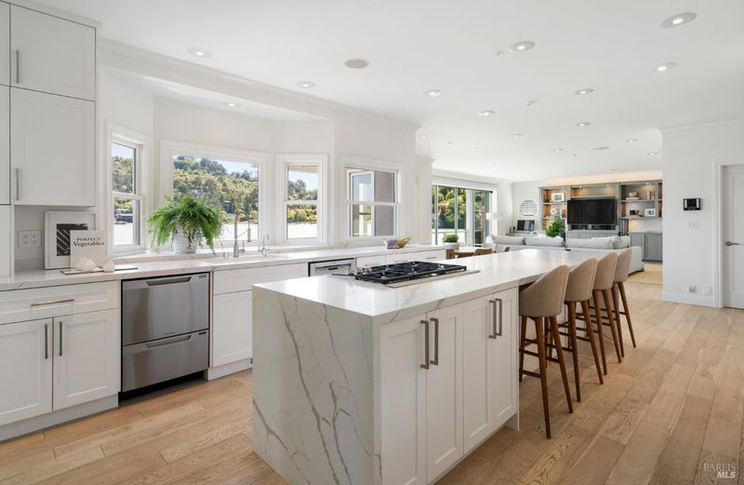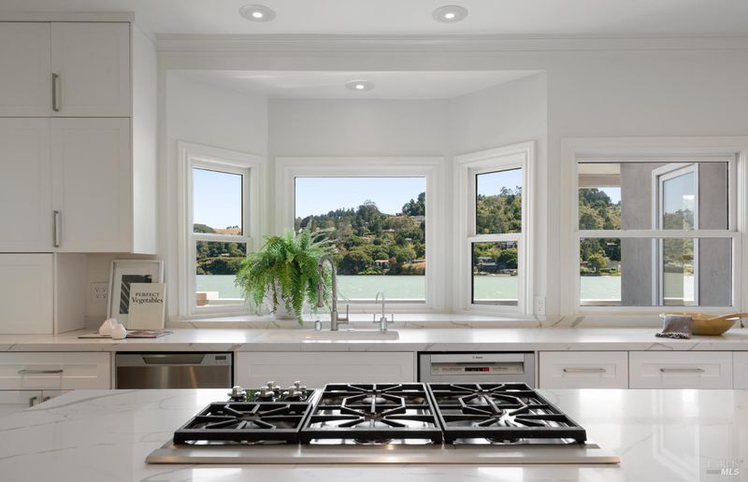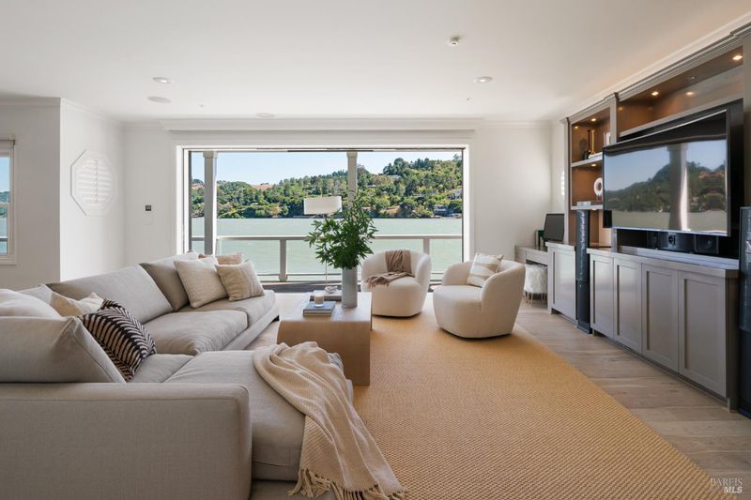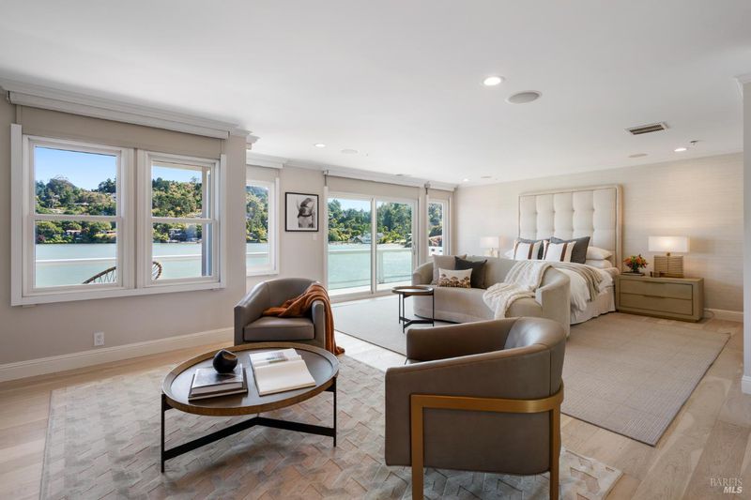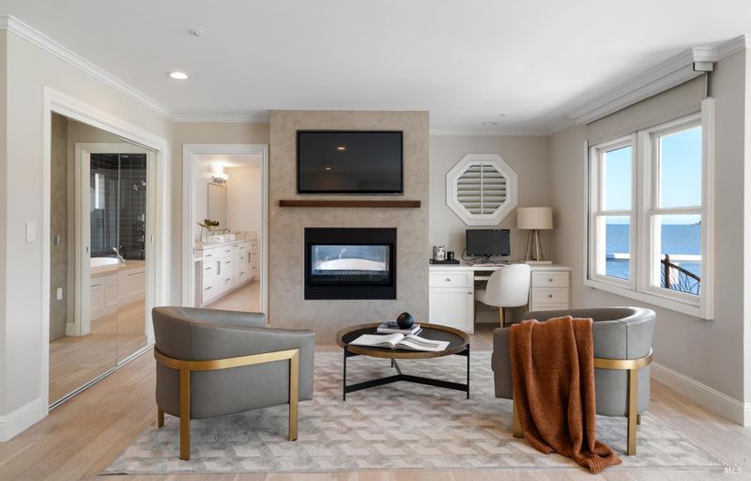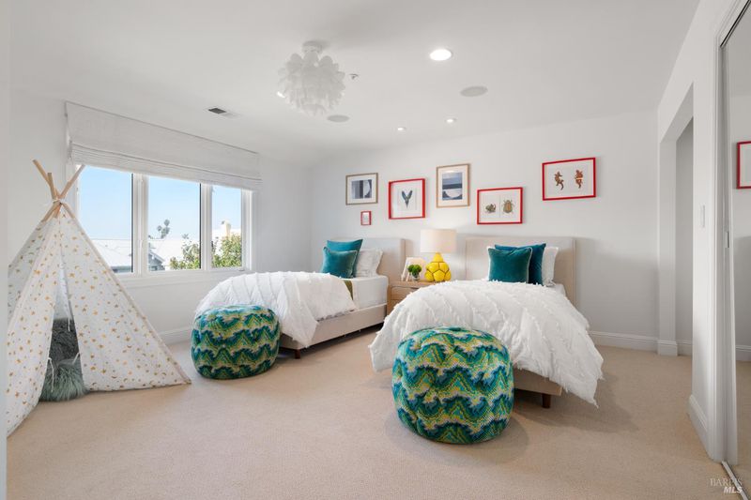
$5,595,000
5,585
SQ FT
$1,002
SQ/FT
79 Trinidad Dr
@ Paradise Drive - A2600 - Tiburon, Tiburon
- 5 Bed
- 4.5 Bath
- 7 Park
- 5,585 sqft
- Tiburon
-

-
Sun Jul 20, 2:00 pm - 4:00 pm
One of a kind home and location. Do not miss.
Situated on a one-of-a-kind, waterfront homesite, the residence at 79 Trinidad Drive represents the epitome of luxury living in Tiburon California. The spacious floor plan boasts sliding glass walls seamlessly opening the interior to the exterior and connecting the home to spacious outdoor living and entertaining areas and the Bay it overlooks. With appx. 5,585 sq.ft., 4 bedrooms, office and 4 baths there is plenty of space to get comfortable. The formal living room with wet bar and dining rooms are perfect for hosting dinner parties while a massive family room and media room make for comfortable living. The chef's kitchen has been recently updated with quartz counters, Gaggenau and SubZero appliances. Each bedroom has an ensuite bathroom and spacious closet. The primary suite is fit for a resort with separate sitting area, bathroom with soaking tub and fireplace and a large deck capturing the stellar water views. Additionally, the residence features Tesla solar roof, 4 Tesla Power Walls and two EV car chargers, 1000 bottle wine storage, fenced in front garden, exercise room and 4 car garage.
- Days on Market
- 0 days
- Current Status
- Active
- Original Price
- $5,595,000
- List Price
- $5,595,000
- On Market Date
- Jul 18, 2025
- Property Type
- Single Family Residence
- District
- A2600 - Tiburon
- Zip Code
- 94920
- MLS ID
- 325065845
- APN
- 038-391-50
- Year Built
- 2001
- Stories in Building
- 2
- Possession
- Close Of Escrow
- Data Source
- SFAR
- Origin MLS System
Del Mar Middle School
Public 6-8 Middle
Students: 540 Distance: 1.1mi
Marin Montessori School
Private PK-9 Montessori, Elementary, Coed
Students: 275 Distance: 1.2mi
Marin Country Day School
Private K-8 Elementary, Nonprofit
Students: 589 Distance: 1.2mi
Saint Hilary School
Private K-8 Religious, Nonprofit
Students: 263 Distance: 1.4mi
Bel Aire Elementary School
Public 3-5 Elementary
Students: 459 Distance: 1.4mi
Cove
Public K-5
Students: 424 Distance: 1.6mi
- Bed
- 5
- Bath
- 4.5
- Parking
- 7
- Garage Door Opener, Interior Access
- SQ FT
- 5,585
- SQ FT Source
- Unavailable
- Lot SQ FT
- 826,899,480.0
- Lot Acres
- 18,983.0 Acres
- Cooling
- Central
- Fire Place
- Gas Log
- Heating
- Central
- Laundry
- Cabinets, Dryer Included, Washer Included
- Main Level
- Bedroom(s), Dining Room, Family Room, Full Bath(s), Garage, Kitchen, Living Room, Partial Bath(s)
- Possession
- Close Of Escrow
- Special Listing Conditions
- Other
- Fee
- $0
MLS and other Information regarding properties for sale as shown in Theo have been obtained from various sources such as sellers, public records, agents and other third parties. This information may relate to the condition of the property, permitted or unpermitted uses, zoning, square footage, lot size/acreage or other matters affecting value or desirability. Unless otherwise indicated in writing, neither brokers, agents nor Theo have verified, or will verify, such information. If any such information is important to buyer in determining whether to buy, the price to pay or intended use of the property, buyer is urged to conduct their own investigation with qualified professionals, satisfy themselves with respect to that information, and to rely solely on the results of that investigation.
School data provided by GreatSchools. School service boundaries are intended to be used as reference only. To verify enrollment eligibility for a property, contact the school directly.
