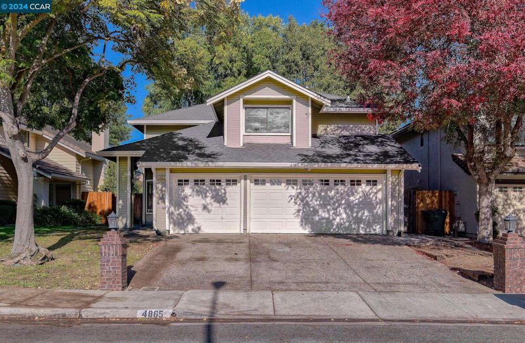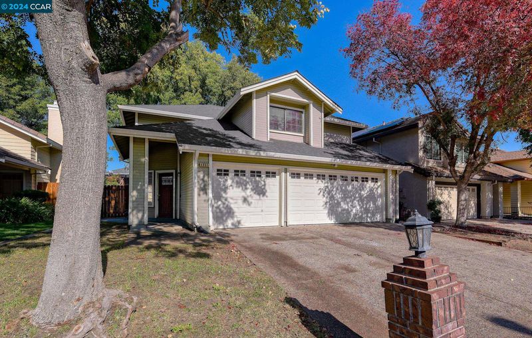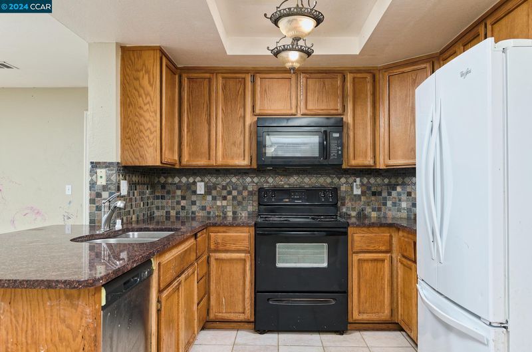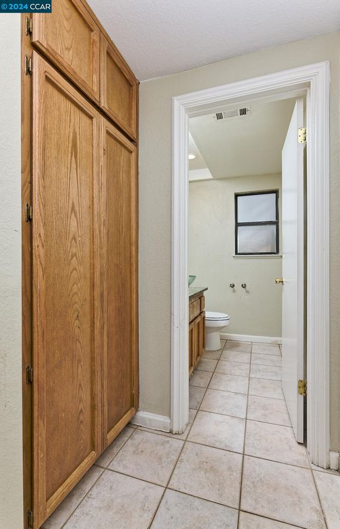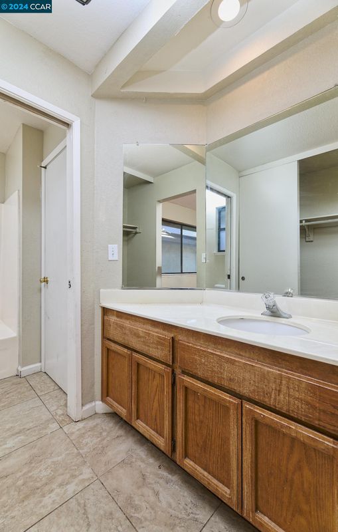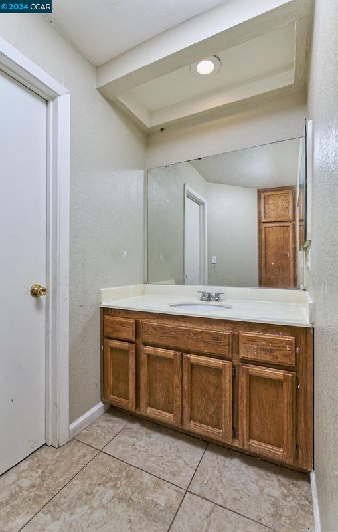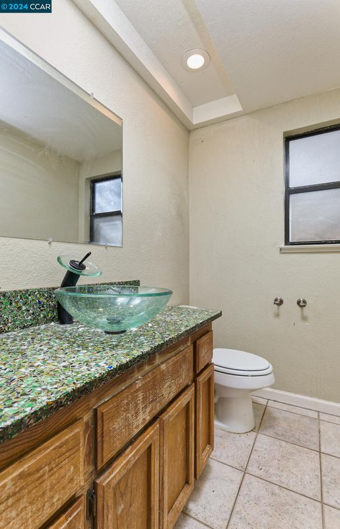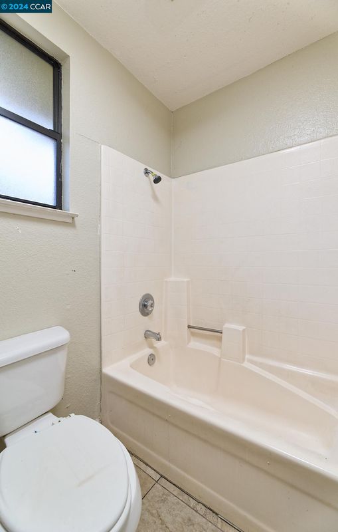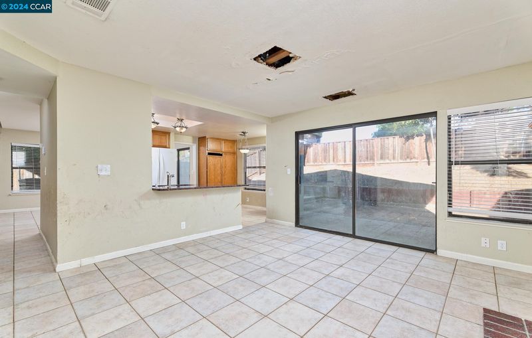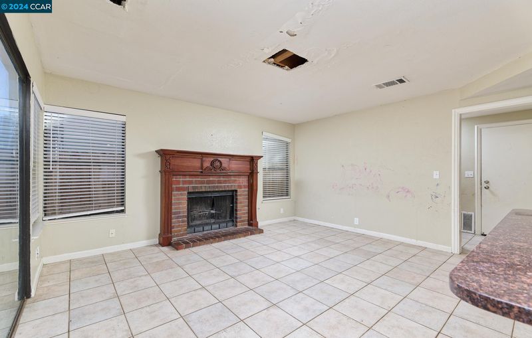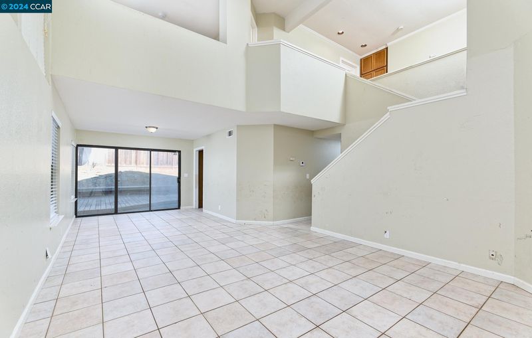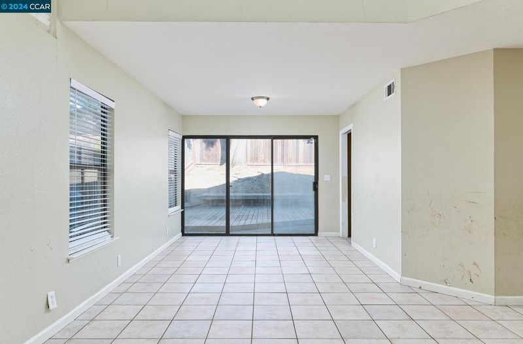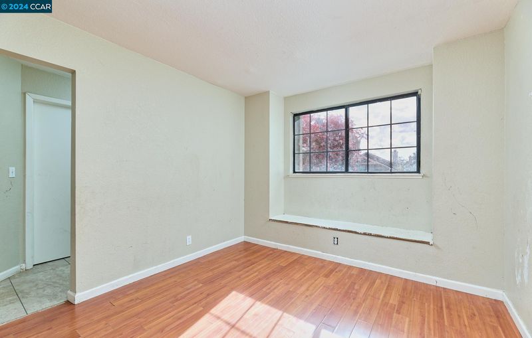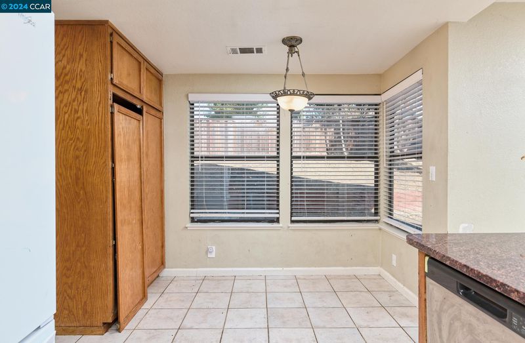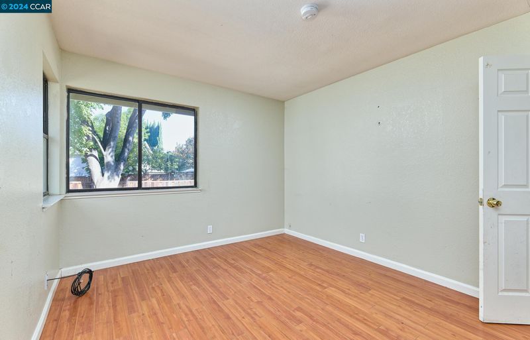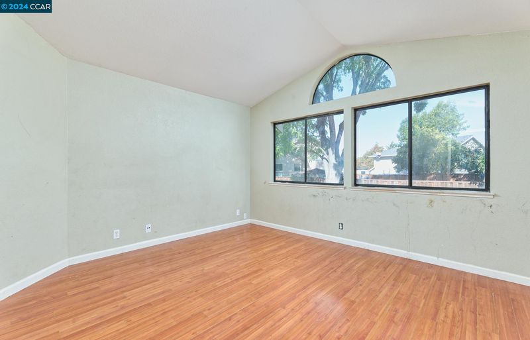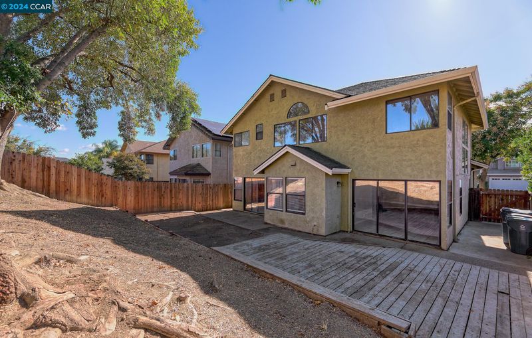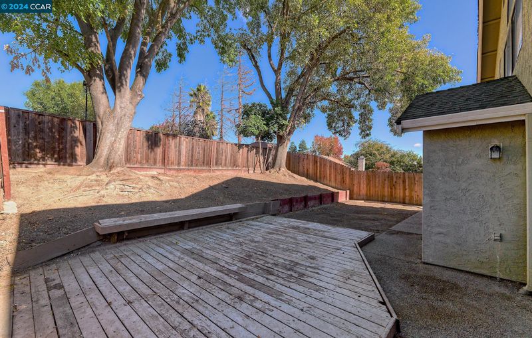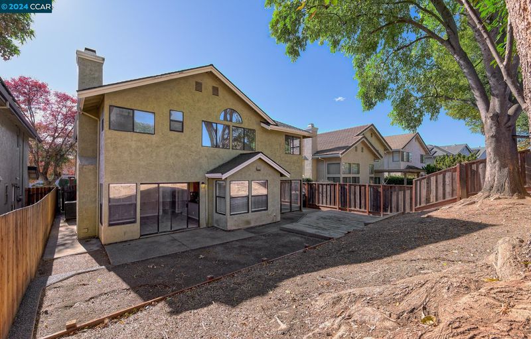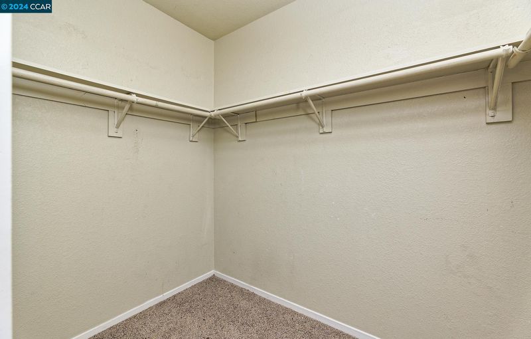
$470,000
2,144
SQ FT
$219
SQ/FT
4865 Highlands Way
@ Knollcrest Dr - None, Antioch
- 3 Bed
- 2.5 (2/1) Bath
- 3 Park
- 2,144 sqft
- Antioch
-

THIS IS YOUR CHANCE TO LAND THE BARGAIN OF THE YEAR! THIS HOME IS A SUPER LIGHT FIXER IN AN AMAZING NEIGHBORHOOD - (NEEDS CEILING PATCH, INTERIOR PAINT AND MINOR TLC) 3 bed,2.5 bath + Loft / possible 4th bed home features an open floorplan boasting a spacious modern kitchen with granite counters, modern steel appliances, separate family and living rooms, an inside laundry room, duel pane windows, a cozy fireplace, new blinds, central heat and air, a solid tile roof as well as a large backyard with a wooden deck, perfect for those family gatherings, summer cookouts and making memories! Add your personal touches to make this one your own! HOME WILL NOT QUALIFY FOR CONVENTIONAL FINANCING - OWNER WILL NOT MAKE REPAIRS AND IS REQUIRING CASH OR HARD MONEY ONLY - (DUE TO CONDITION AND SELLER INSTRUCTIONS) ALL OFFERS WILL BE PRESENTED TUESDAY NOVEMBER 26TH AT 8AM Hurry, this one wont last Thank you
- Current Status
- Active
- Original Price
- $470,000
- List Price
- $470,000
- On Market Date
- Nov 19, 2024
- Property Type
- Detached
- D/N/S
- None
- Zip Code
- 94531
- MLS ID
- 41079241
- APN
- 0560310104
- Year Built
- 1988
- Stories in Building
- 2
- Possession
- COE
- Data Source
- MAXEBRDI
- Origin MLS System
- CONTRA COSTA
Black Diamond Middle School
Public 7-8 Middle, Coed
Students: 365 Distance: 0.2mi
Jack London Elementary School
Public K-6 Elementary
Students: 507 Distance: 0.6mi
Carmen Dragon Elementary School
Public K-6 Elementary
Students: 450 Distance: 0.7mi
Diablo Vista Elementary School
Public K-5 Elementary
Students: 483 Distance: 0.7mi
Deer Valley High School
Public 9-12 Secondary
Students: 1986 Distance: 0.8mi
Hilltop Christian
Private K-8 Combined Elementary And Secondary, Religious, Coed
Students: 102 Distance: 1.0mi
- Bed
- 3
- Bath
- 2.5 (2/1)
- Parking
- 3
- Attached
- SQ FT
- 2,144
- SQ FT Source
- Assessor Auto-Fill
- Lot SQ FT
- 4,794.0
- Lot Acres
- 0.11 Acres
- Pool Info
- None
- Kitchen
- Dishwasher, Electric Range, Disposal, Refrigerator, Gas Water Heater, Counter - Stone, Electric Range/Cooktop, Garbage Disposal
- Cooling
- Central Air
- Disclosures
- Nat Hazard Disclosure, Disclosure Package Avail, Disclosure Statement
- Entry Level
- Exterior Details
- Back Yard
- Flooring
- Laminate, Tile, Carpet
- Foundation
- Fire Place
- Family Room
- Heating
- Forced Air
- Laundry
- Laundry Room
- Upper Level
- 3 Bedrooms, 2 Baths
- Main Level
- 0.5 Bath, Laundry Facility, Main Entry
- Views
- Other
- Possession
- COE
- Architectural Style
- Traditional
- Non-Master Bathroom Includes
- Shower Over Tub, Tile
- Construction Status
- Existing
- Additional Miscellaneous Features
- Back Yard
- Location
- Level
- Roof
- Composition Shingles
- Water and Sewer
- Public, Public District (Irrigat)
- Fee
- Unavailable
MLS and other Information regarding properties for sale as shown in Theo have been obtained from various sources such as sellers, public records, agents and other third parties. This information may relate to the condition of the property, permitted or unpermitted uses, zoning, square footage, lot size/acreage or other matters affecting value or desirability. Unless otherwise indicated in writing, neither brokers, agents nor Theo have verified, or will verify, such information. If any such information is important to buyer in determining whether to buy, the price to pay or intended use of the property, buyer is urged to conduct their own investigation with qualified professionals, satisfy themselves with respect to that information, and to rely solely on the results of that investigation.
School data provided by GreatSchools. School service boundaries are intended to be used as reference only. To verify enrollment eligibility for a property, contact the school directly.
