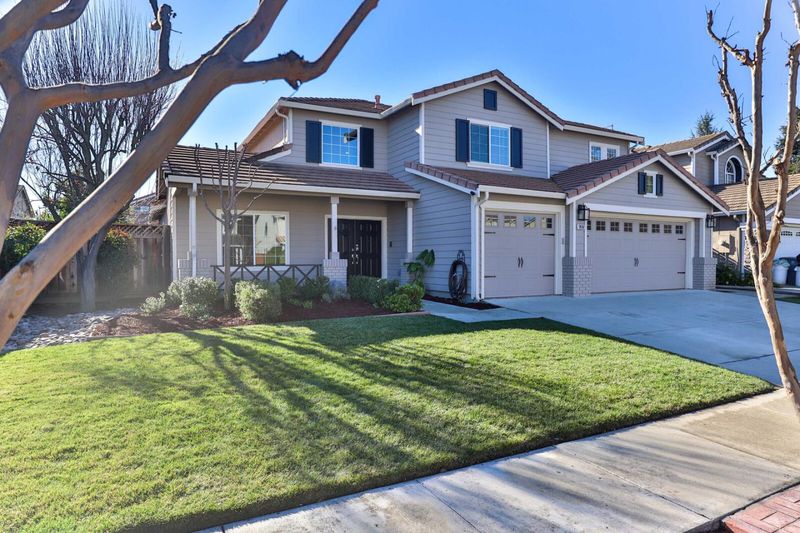 Sold 3.9% Over Asking
Sold 3.9% Over Asking
$1,350,000
2,159
SQ FT
$625
SQ/FT
1416 Swallow Lane
@ Loganberry - 1 - Morgan Hill / Gilroy / San Martin, Gilroy
- 4 Bed
- 3 Bath
- 3 Park
- 2,159 sqft
- GILROY
-

Beautiful, well appointed home in the heart of West Gilroy, close to Luigi Aprea Elementary School & park. An entertainers dream for all your upcoming BBQs! Kitchen overlooks yard, 2 yr old top of the line LG Studio appliances! New paint thruout interior! Energy efficient Solar Panels! Exterior painted 2 yrs ago. New carpet (25-year pet & stain proof warranty), new waterproof laminate floors. New light fixtures. New electrical plugs & light switches! All new brushed nickel door handles and hinges and all bathroom showers and sink fixtures! New mirrored closet doors and ceiling fans in bedrooms. New water heater! New Lennox Air Conditioning and Heating System! The 3 Car Garage features new garage doors with openers and TESLA charging station! Huge dog run for your pup on side of the house. Exterior detached 120 sqft room with canned lights, electric, laminate floors, internet capable, mini split heating and air conditioning unit perfect for an office, workout area, craft room, possibilities are endless. Additional detached exterior storage unit with three levels of shelves on all the walls! All new cement in backyard including rock, retaining wall. Two-year-old hot tub. Gazebo with Power & ceiling fan. Front and backyard beautifully landscaped. Make this your new home!
- Days on Market
- 13 days
- Current Status
- Sold
- Sold Price
- $1,350,000
- Over List Price
- 3.9%
- Original Price
- $1,299,000
- List Price
- $1,299,000
- On Market Date
- Jan 10, 2025
- Contract Date
- Jan 23, 2025
- Close Date
- Feb 6, 2025
- Property Type
- Single Family Home
- Area
- 1 - Morgan Hill / Gilroy / San Martin
- Zip Code
- 95020
- MLS ID
- ML81990082
- APN
- 783-51-065
- Year Built
- 1996
- Stories in Building
- 2
- Possession
- Unavailable
- COE
- Feb 6, 2025
- Data Source
- MLSL
- Origin MLS System
- MLSListings, Inc.
Luigi Aprea Elementary School
Public K-5 Elementary
Students: 628 Distance: 0.2mi
Pacific Point Christian Schools
Private PK-12 Elementary, Religious, Core Knowledge
Students: 370 Distance: 0.3mi
Mt. Madonna High School
Public 9-12 Continuation
Students: 201 Distance: 0.7mi
Rod Kelley Elementary School
Public K-5 Elementary
Students: 756 Distance: 0.9mi
Christopher High School
Public 9-12
Students: 1629 Distance: 0.9mi
Antonio Del Buono Elementary School
Public K-5 Elementary
Students: 453 Distance: 1.1mi
- Bed
- 4
- Bath
- 3
- Full on Ground Floor, Oversized Tub, Primary - Oversized Tub, Showers over Tubs - 2+
- Parking
- 3
- Attached Garage
- SQ FT
- 2,159
- SQ FT Source
- Unavailable
- Lot SQ FT
- 7,405.0
- Lot Acres
- 0.169995 Acres
- Pool Info
- Spa - Above Ground, Spa - Jetted, Spa / Hot Tub
- Kitchen
- Dishwasher, Garbage Disposal, Microwave, Oven - Self Cleaning, Oven Range
- Cooling
- Ceiling Fan, Central AC
- Dining Room
- Eat in Kitchen, Formal Dining Room
- Disclosures
- NHDS Report
- Family Room
- Separate Family Room
- Flooring
- Carpet, Laminate
- Foundation
- Concrete Slab
- Fire Place
- Gas Burning
- Heating
- Central Forced Air
- Laundry
- In Utility Room, Inside
- Fee
- Unavailable
MLS and other Information regarding properties for sale as shown in Theo have been obtained from various sources such as sellers, public records, agents and other third parties. This information may relate to the condition of the property, permitted or unpermitted uses, zoning, square footage, lot size/acreage or other matters affecting value or desirability. Unless otherwise indicated in writing, neither brokers, agents nor Theo have verified, or will verify, such information. If any such information is important to buyer in determining whether to buy, the price to pay or intended use of the property, buyer is urged to conduct their own investigation with qualified professionals, satisfy themselves with respect to that information, and to rely solely on the results of that investigation.
School data provided by GreatSchools. School service boundaries are intended to be used as reference only. To verify enrollment eligibility for a property, contact the school directly.



