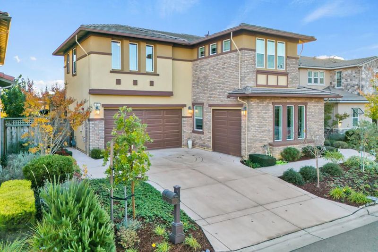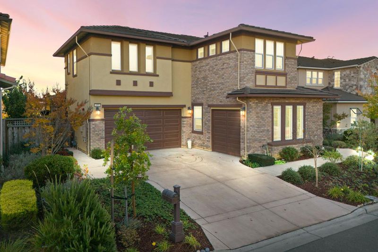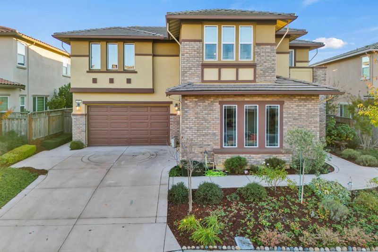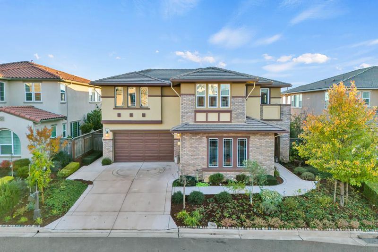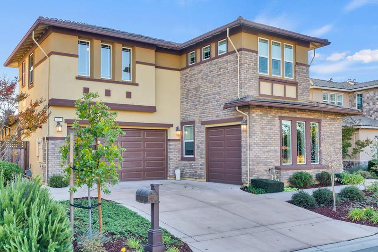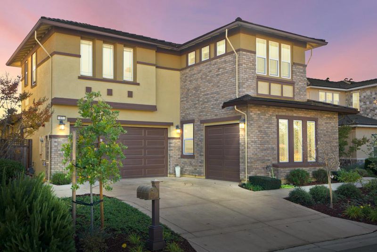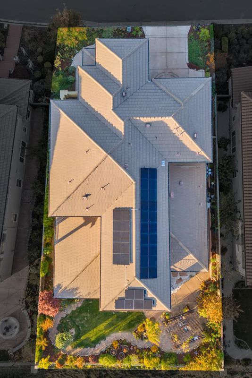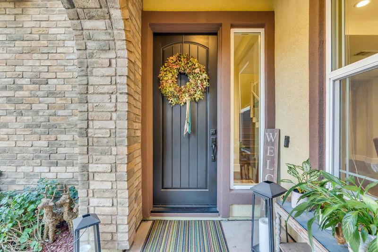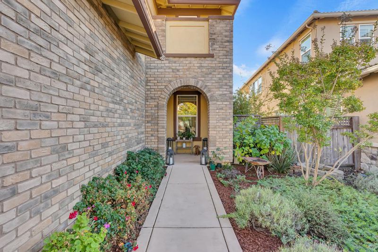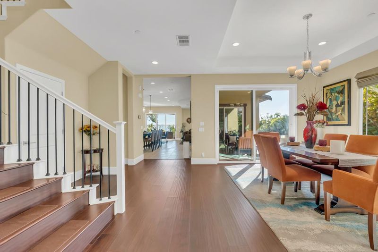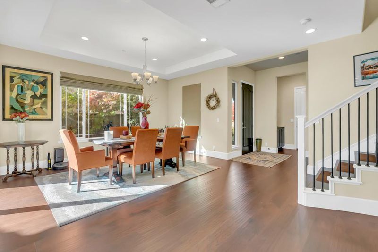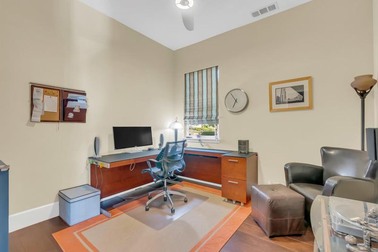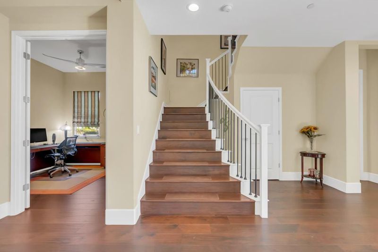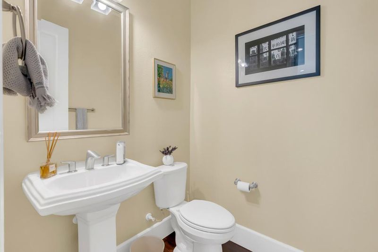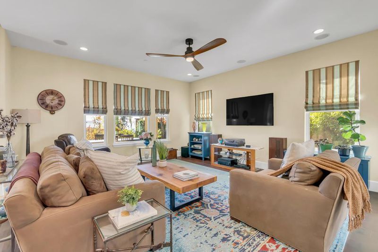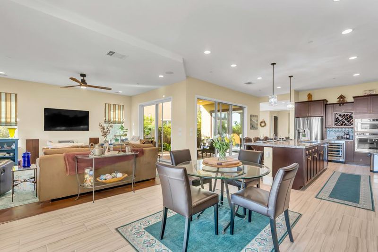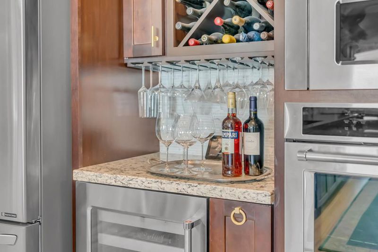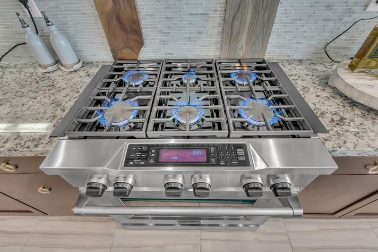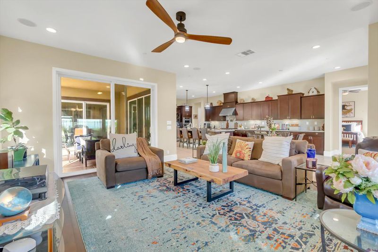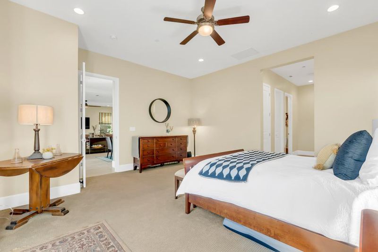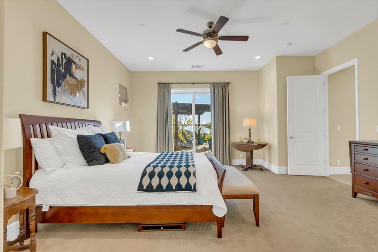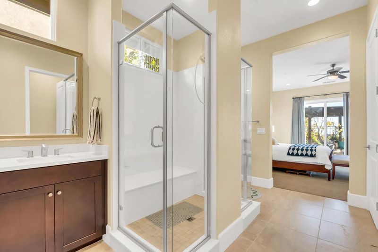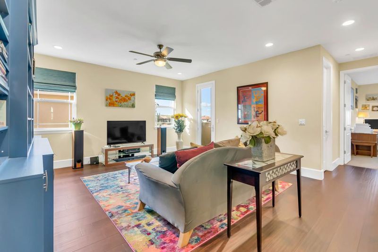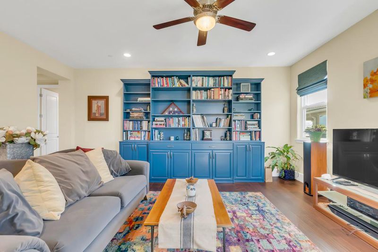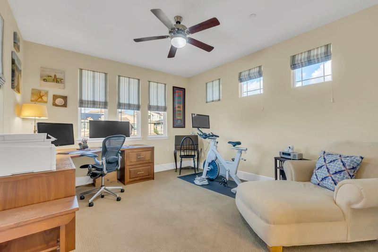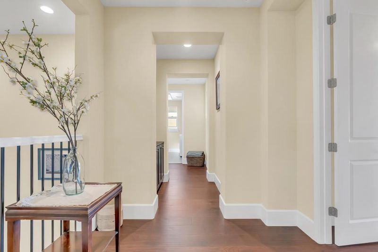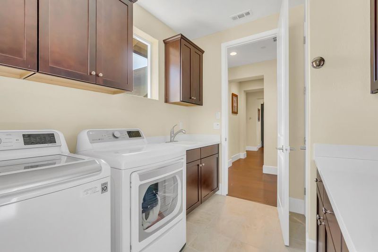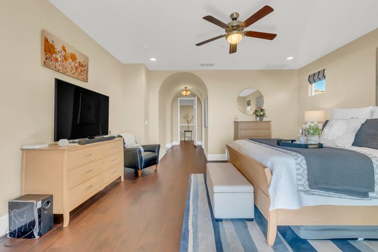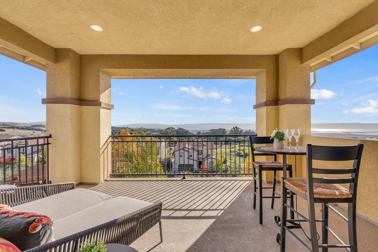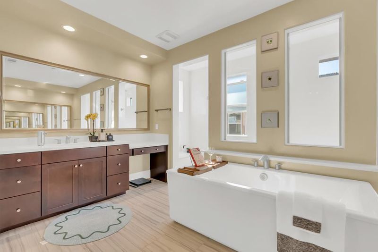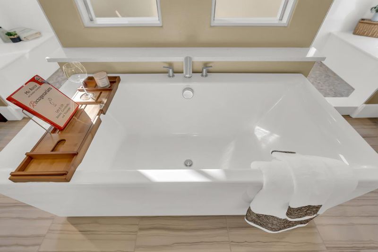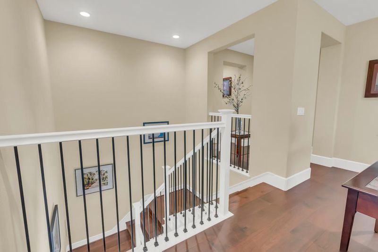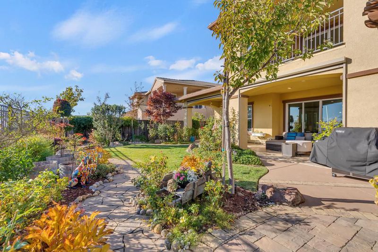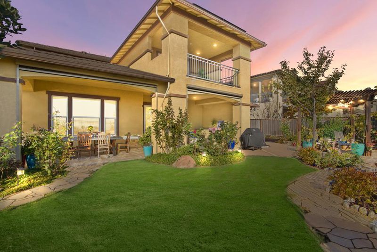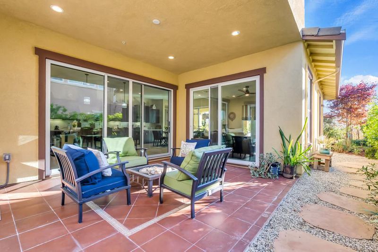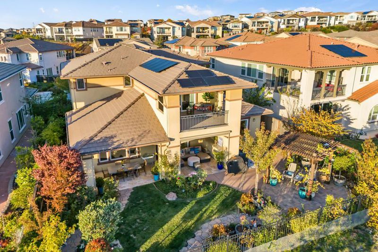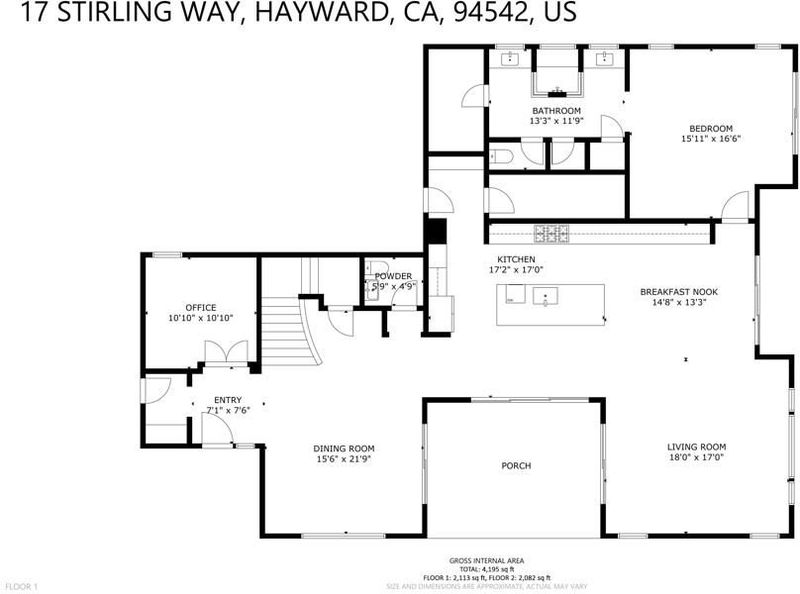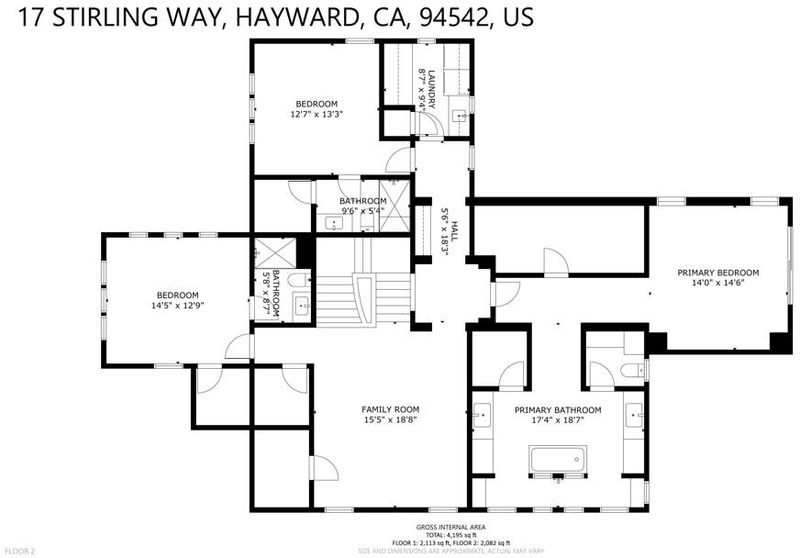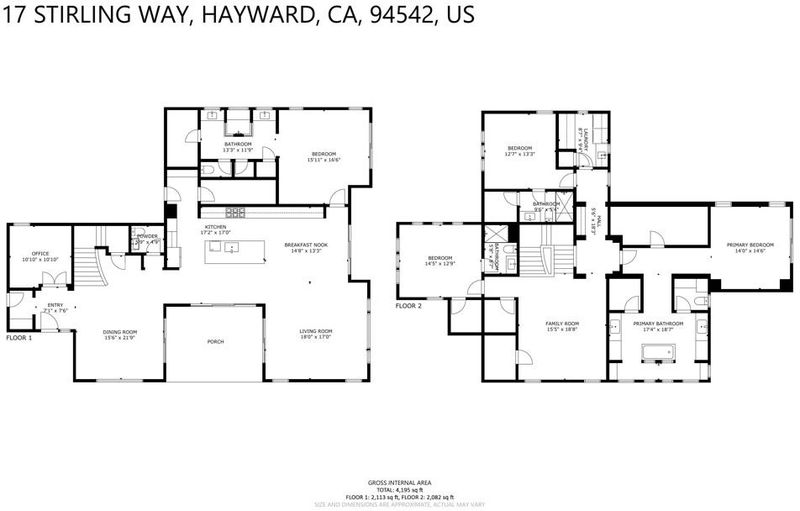
$2,698,000
4,117
SQ FT
$655
SQ/FT
17 Stirling Way
@ Country Club Dr - 3500 - Union City, Hayward
- 4 Bed
- 5 (4/1) Bath
- 1 Park
- 4,117 sqft
- HAYWARD
-

Stunning Residence in Stonebrae. A Rare Gem Overlooking the Bay Experience sweeping bay views from San Francisco to the Dumbarton Bridge! This exquisite light filled home is perfect for entertaining and includes 4 bedrooms w/ ensuite bathrooms & walk-in closets and an office possible 5 bedrooms. Each level boasts a luxurious primary bedroom suite. The kitchen has beautiful solid wood cabinets, stainless-steel appliances, a walk-in pantry, quartz countertops and an oversized island. Enjoy scenic bay views through the retractable glass slider in the eat-in kitchen area. This home comes with owned 18 solar panels and battery power wall. And many more upgrades! Host parties in the spacious dining room. Savor wine and dessert on the large veranda. Immerse yourself in the indoor-outdoor California lifestyle. Venture upstairs to a large loft space with custom cabinets and an east facing terrace. You'll be swept away by the unobstructed panoramic views of the bay, sunsets and city lights from the primary bedroom and balcony. Stonebrae is a 24-hour guard gated community. Stirling Way has an additional gated entry ensuring the utmost privacy. Membership in Stonebrae Country Club is optional with amenities of golf, tennis, swimming, gym, dining and club activities.
- Days on Market
- 5 days
- Current Status
- Active
- Original Price
- $2,698,000
- List Price
- $2,698,000
- On Market Date
- Nov 20, 2024
- Property Type
- Single Family Home
- Area
- 3500 - Union City
- Zip Code
- 94542
- MLS ID
- ML81987080
- APN
- 085A-6441-107
- Year Built
- 2017
- Stories in Building
- 2
- Possession
- Unavailable
- Data Source
- MLSL
- Origin MLS System
- MLSListings, Inc.
Stonebrae Elementary School
Public K-6 Elementary
Students: 745 Distance: 0.8mi
Treeview Elementary
Public K-6 Elementary
Students: 461 Distance: 2.2mi
Core Learning Academy At Conley-Caraballo High
Public 9-12 Continuation
Students: 127 Distance: 2.5mi
Alternative Learning Academy At Conley-Caraballo High
Public 9-12 Alternative
Students: 10 Distance: 2.5mi
Saint Clement Catholic School
Private K-8 Elementary, Religious, Coed
Students: 265 Distance: 2.7mi
Hillview Crest Elementary School
Public K-5 Elementary
Students: 513 Distance: 2.7mi
- Bed
- 4
- Bath
- 5 (4/1)
- Double Sinks, Full on Ground Floor, Half on Ground Floor, Primary - Oversized Tub, Stall Shower - 2+, Updated Bath
- Parking
- 1
- Attached Garage
- SQ FT
- 4,117
- SQ FT Source
- Unavailable
- Lot SQ FT
- 7,915.0
- Lot Acres
- 0.181703 Acres
- Pool Info
- Community Facility
- Kitchen
- Cooktop - Gas, Countertop - Quartz, Dishwasher, Hood Over Range, Island with Sink, Refrigerator, Wine Refrigerator
- Cooling
- Ceiling Fan, Central AC, Multi-Zone, Whole House / Attic Fan
- Dining Room
- Eat in Kitchen, Formal Dining Room
- Disclosures
- Natural Hazard Disclosure
- Family Room
- Separate Family Room
- Flooring
- Carpet, Hardwood, Tile
- Foundation
- Concrete Slab
- Heating
- Central Forced Air - Gas
- Laundry
- In Utility Room, Washer / Dryer
- * Fee
- $240
- Name
- Stonebrea
- Phone
- 925-830-4848
- *Fee includes
- Maintenance - Common Area, Reserves, and Security Service
MLS and other Information regarding properties for sale as shown in Theo have been obtained from various sources such as sellers, public records, agents and other third parties. This information may relate to the condition of the property, permitted or unpermitted uses, zoning, square footage, lot size/acreage or other matters affecting value or desirability. Unless otherwise indicated in writing, neither brokers, agents nor Theo have verified, or will verify, such information. If any such information is important to buyer in determining whether to buy, the price to pay or intended use of the property, buyer is urged to conduct their own investigation with qualified professionals, satisfy themselves with respect to that information, and to rely solely on the results of that investigation.
School data provided by GreatSchools. School service boundaries are intended to be used as reference only. To verify enrollment eligibility for a property, contact the school directly.
