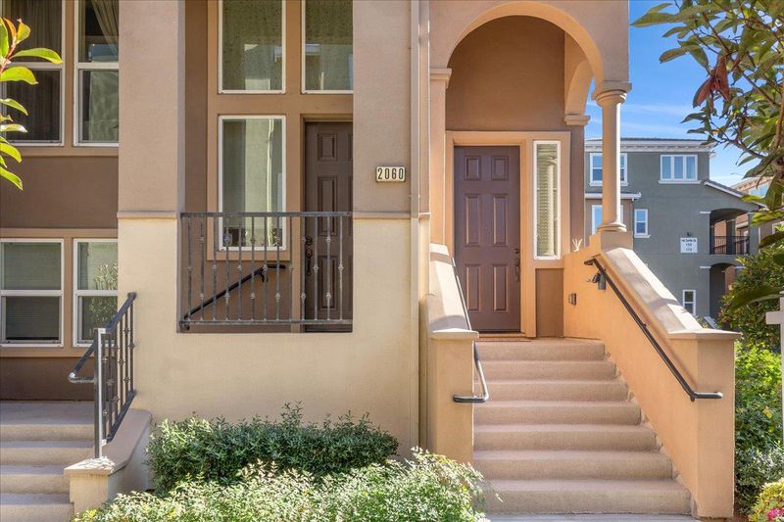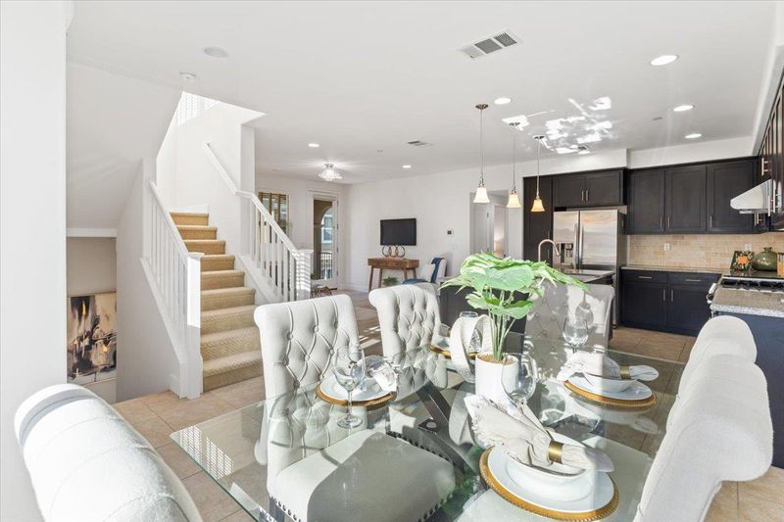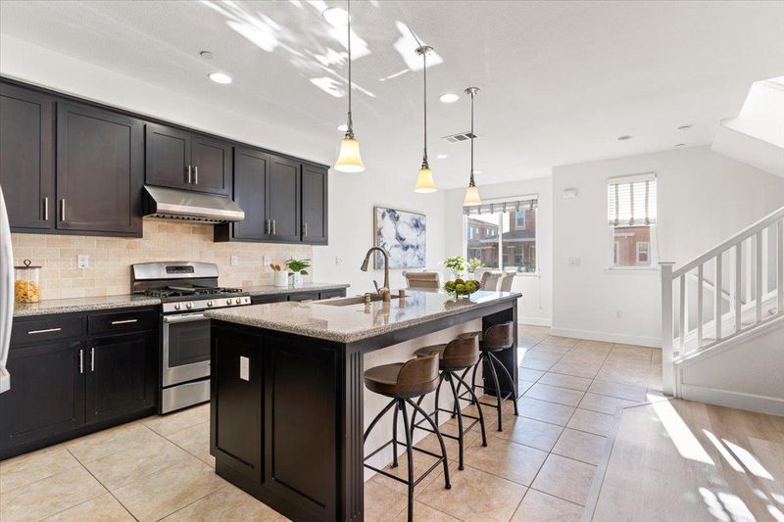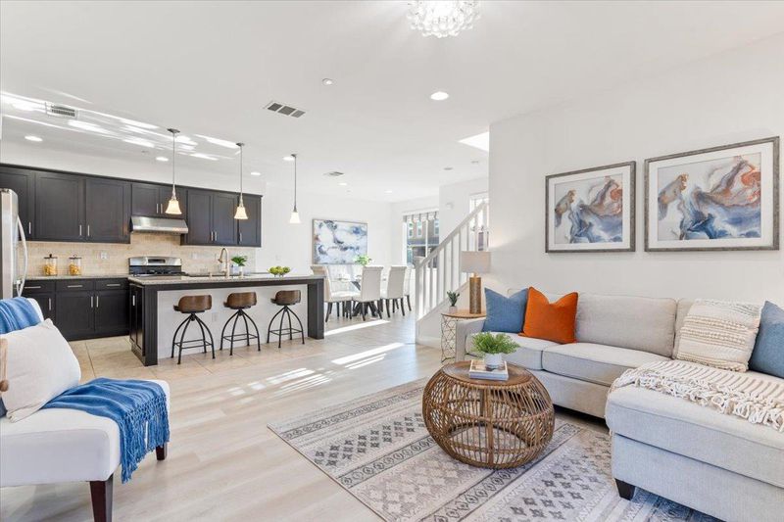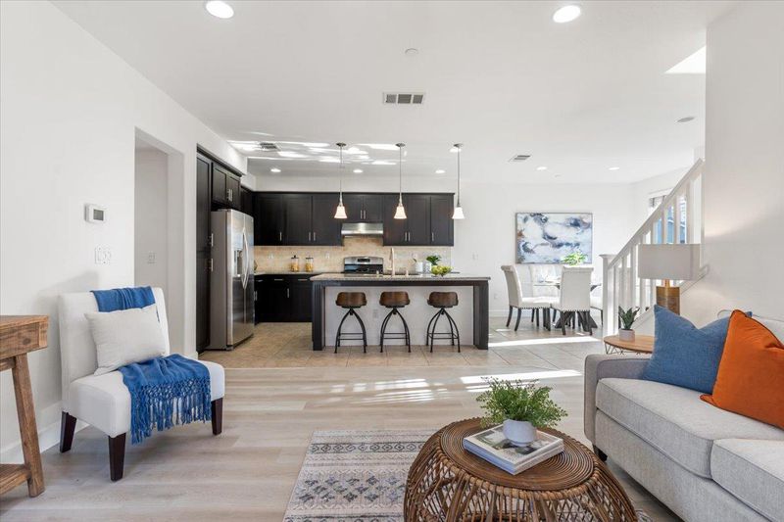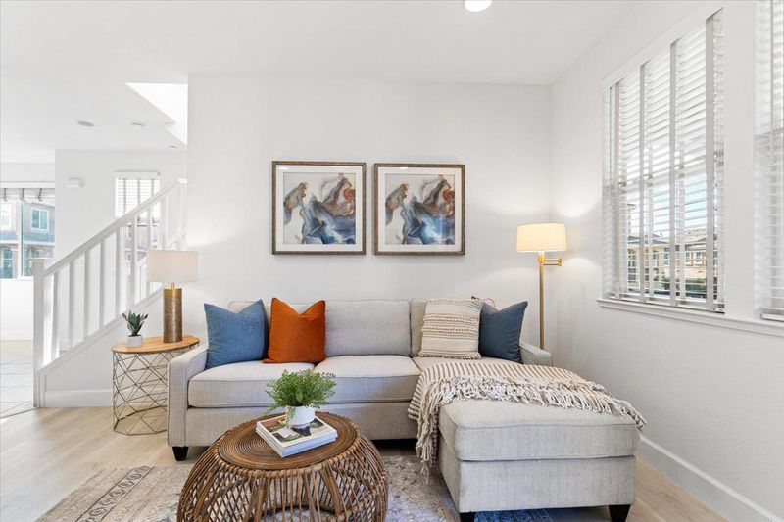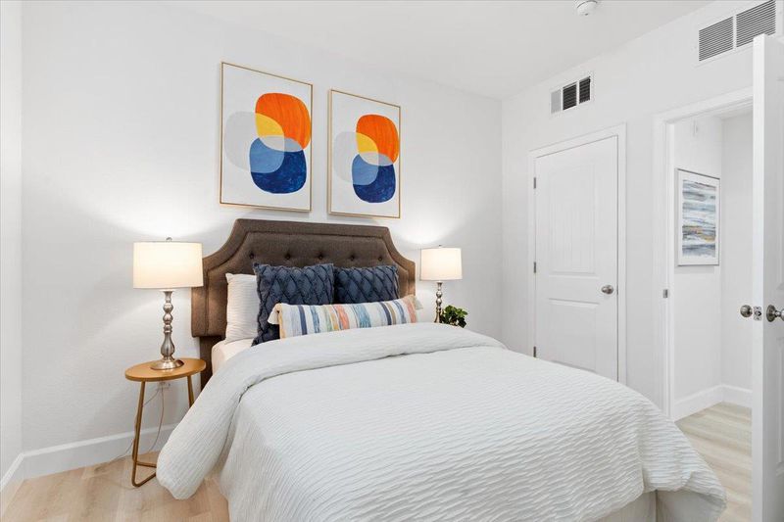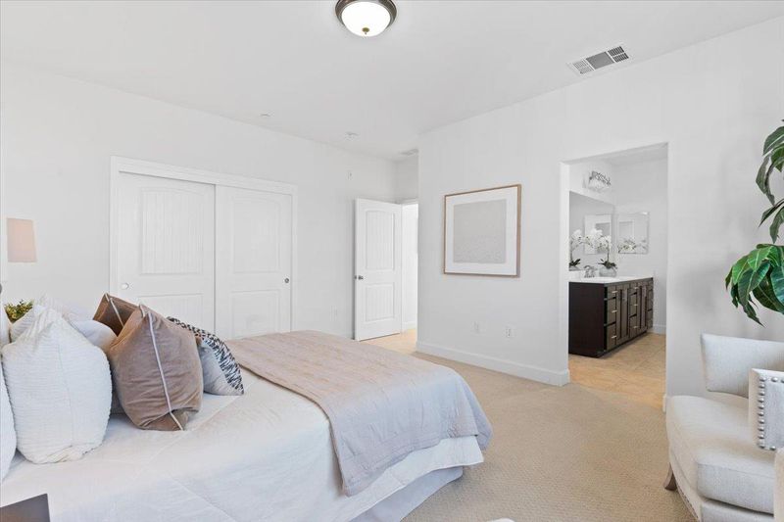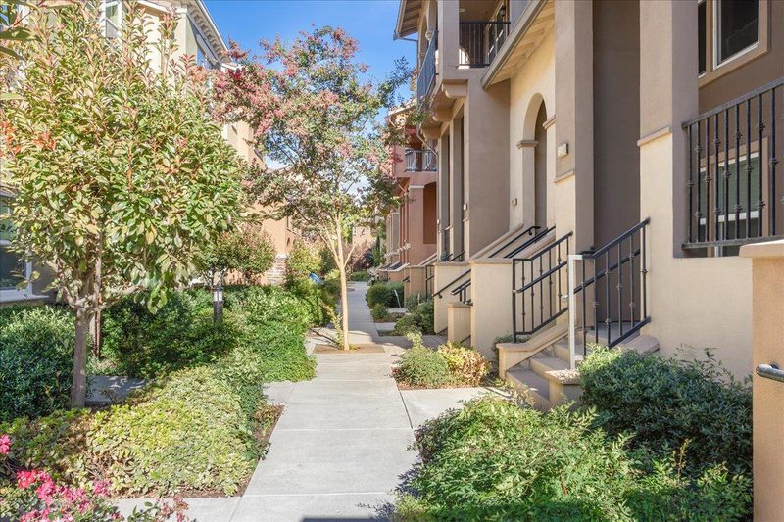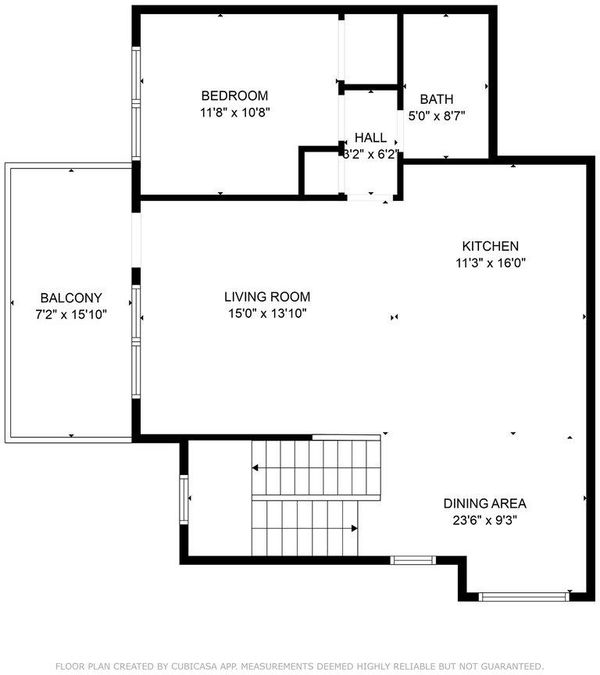
$1,199,888
1,622
SQ FT
$740
SQ/FT
2060 Lee Way
@ De Long Ln - 6 - Milpitas, Milpitas
- 3 Bed
- 3 Bath
- 2 Park
- 1,622 sqft
- MILPITAS
-

Discover this stunning 3-bedroom, 3-bathroom townhome, offering 1,622 square feet of open-concept living, built in 2014. This home is adorned with beautiful hardwood flooring, soaring ceilings, and an abundance of natural light. The open layout creates a perfect setting for entertaining, while the cozy balcony is ideal for enjoying your morning coffee. The community playground is just a short walk away and plenty of visitor parking across the street so convenient for guests. Situated in a top-rated school district, the home also includes a spacious 2-car garage for added convenience. Commuters will love the easy access to light rail, BART, and highways 880, 680, and 237. The Great Mall is only minutes away, and Mabel Mattos School is within walking distance, with Delano Manongs Park just across the street. Dont miss the chance to own this exceptional property!
- Days on Market
- 47 days
- Current Status
- Canceled
- Original Price
- $1,199,888
- List Price
- $1,199,888
- On Market Date
- Sep 12, 2024
- Property Type
- Townhouse
- Area
- 6 - Milpitas
- Zip Code
- 95035
- MLS ID
- ML81980057
- APN
- 086-78-036
- Year Built
- 2014
- Stories in Building
- 3
- Possession
- Unavailable
- Data Source
- MLSL
- Origin MLS System
- MLSListings, Inc.
Pearl Zanker Elementary School
Public K-6 Elementary
Students: 635 Distance: 0.4mi
Stratford School
Private PK-8
Students: 425 Distance: 0.5mi
Lamb-O Academy
Private 4-7 Coed
Students: 7 Distance: 0.7mi
Premier International Language Academy
Private PK-4 Coed
Students: 48 Distance: 1.0mi
Northwood Elementary School
Public K-5 Elementary
Students: 574 Distance: 1.1mi
Orchard Elementary School
Public K-8 Elementary
Students: 843 Distance: 1.1mi
- Bed
- 3
- Bath
- 3
- Primary - Oversized Tub, Primary - Stall Shower(s), Shower over Tub - 1
- Parking
- 2
- Attached Garage, Guest / Visitor Parking
- SQ FT
- 1,622
- SQ FT Source
- Unavailable
- Lot SQ FT
- 1,005.0
- Lot Acres
- 0.023072 Acres
- Kitchen
- Cooktop - Gas, Dishwasher, Exhaust Fan, Garbage Disposal, Island, Refrigerator
- Cooling
- Central AC
- Dining Room
- Breakfast Bar, Eat in Kitchen
- Disclosures
- Natural Hazard Disclosure
- Family Room
- Kitchen / Family Room Combo
- Flooring
- Carpet, Hardwood, Tile
- Foundation
- Concrete Slab
- Heating
- Central Forced Air
- Laundry
- Inside
- Views
- Neighborhood
- * Fee
- $285
- Name
- Harmony
- *Fee includes
- Common Area Electricity, Garbage, Insurance, Insurance - Liability, Landscaping / Gardening, Maintenance - Common Area, and Maintenance - Exterior
MLS and other Information regarding properties for sale as shown in Theo have been obtained from various sources such as sellers, public records, agents and other third parties. This information may relate to the condition of the property, permitted or unpermitted uses, zoning, square footage, lot size/acreage or other matters affecting value or desirability. Unless otherwise indicated in writing, neither brokers, agents nor Theo have verified, or will verify, such information. If any such information is important to buyer in determining whether to buy, the price to pay or intended use of the property, buyer is urged to conduct their own investigation with qualified professionals, satisfy themselves with respect to that information, and to rely solely on the results of that investigation.
School data provided by GreatSchools. School service boundaries are intended to be used as reference only. To verify enrollment eligibility for a property, contact the school directly.
