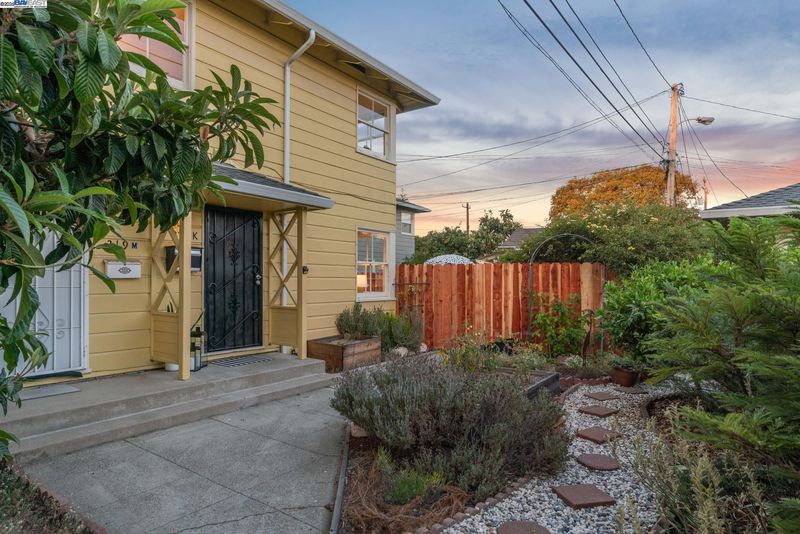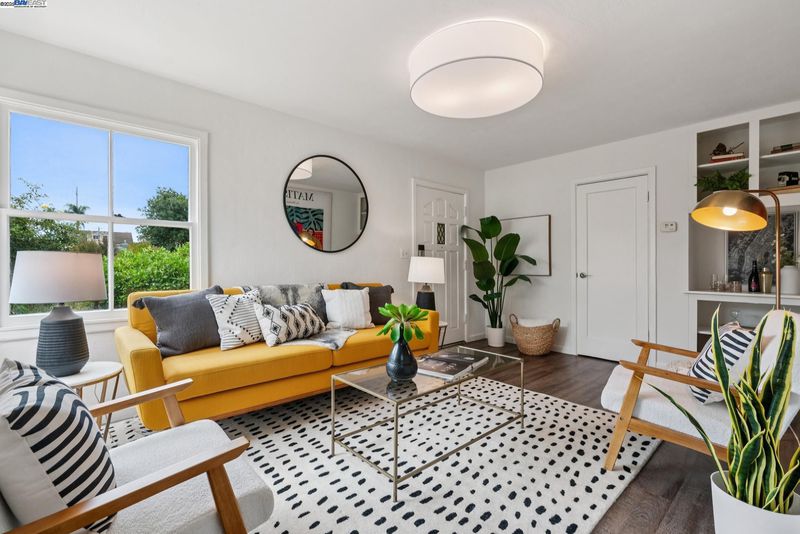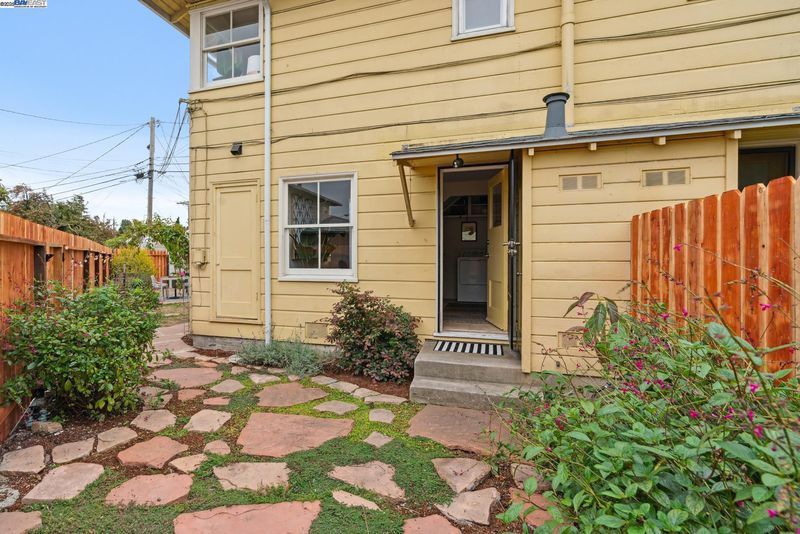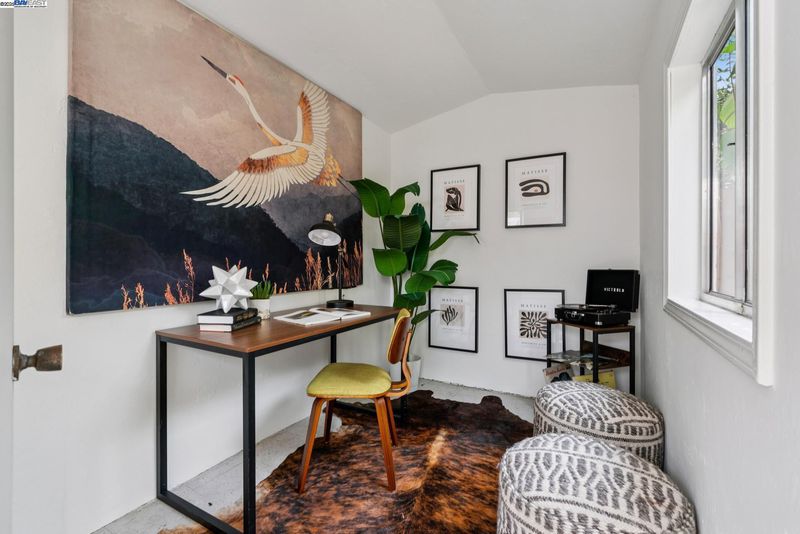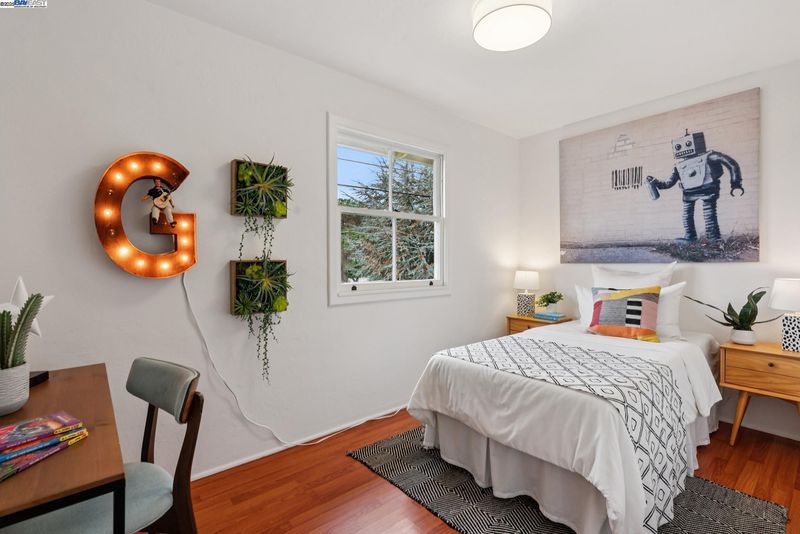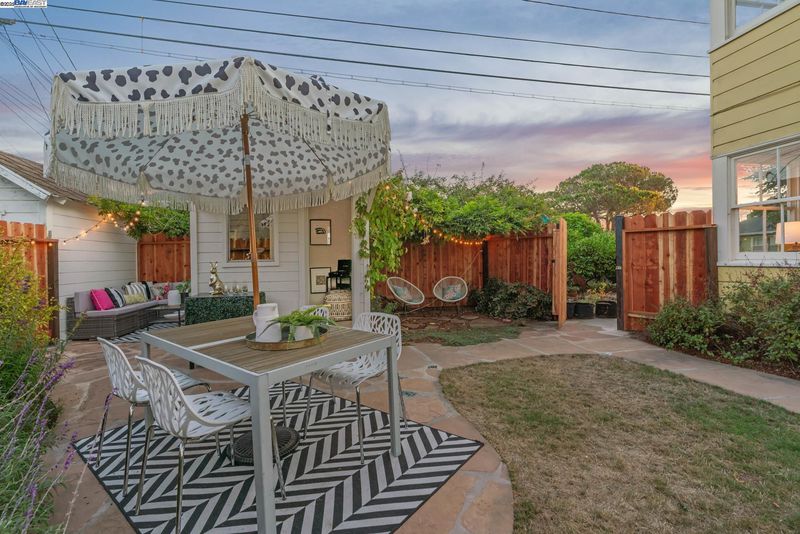
$645,000
894
SQ FT
$721
SQ/FT
219 CYPRESS STREET, #K
@ 3rd - Woodstock, Alameda
- 3 Bed
- 1.5 (1/1) Bath
- 0 Park
- 894 sqft
- Alameda
-

-
Sun Oct 19, 2:00 pm - 4:00 pm
Incredible Opportunity to Live, Work and Garden in Wonderful Alameda!
Discover a charming 3BD/1.5BA jewel box with large private yard and separate bonus space in Alameda’s historic Woodstock co-op. Located on the thriving West End, this 894 SQFT home lives larger with a thoughtful layout, ample outdoor space, and a separate building to work from home. Step inside the cheery living area where sunshine splashes across the room, built-in shelving gives a cozy feel, and windows look onto the community lawn and private garden. A renovated powder room adds convenience to the floor. The eat-in kitchen enjoys updated cabinets, appliances and counters, plus a laundry area and a door to the spacious backyard for lovely indoor/outdoor living. Surrounded by mature landscaping, dine al fresco, garden in the raised beds, unwind on the patio, or work in the bonus structure. Back inside, the sunny bedrooms are tucked away for privacy and quiet on the upper floor. All have good closets and share an upgraded full-bath. There’s dedicated parking on the street, and you’re close to the ferry for an easy commute to SF. Down the road, find respected K-12 public schools, lively Alameda Point with its dining, wineries and ferry to SF, Webster Street shops and restaurants, and the glorious Alameda coast with its beaches and miles of shoreline trails.
- Current Status
- Active
- Original Price
- $645,000
- List Price
- $645,000
- On Market Date
- Oct 9, 2025
- Property Type
- Townhouse
- D/N/S
- Woodstock
- Zip Code
- 94501
- MLS ID
- 41114269
- APN
- Year Built
- 1941
- Stories in Building
- 2
- Possession
- Close Of Escrow
- Data Source
- MAXEBRDI
- Origin MLS System
- BAY EAST
Nea Community Learning Center School
Charter K-12 Coed
Students: 580 Distance: 0.2mi
Alameda Community Learning Center
Charter 6-12 Secondary, Coed
Students: 360 Distance: 0.2mi
The Academy Of Alameda
Charter 6-8 Coed
Students: 494 Distance: 0.2mi
The Academy Of Alameda Elementary
Charter K-5
Students: 251 Distance: 0.2mi
Encinal Junior/Senior High
Public 6-12 Middle
Students: 1089 Distance: 0.3mi
Encinal Junior/Senior High
Public 6-12
Students: 1261 Distance: 0.3mi
- Bed
- 3
- Bath
- 1.5 (1/1)
- Parking
- 0
- Off Street, On Street
- SQ FT
- 894
- SQ FT Source
- Measured
- Pool Info
- None
- Kitchen
- Gas Range, Free-Standing Range, Refrigerator, Dryer, Washer, Gas Range/Cooktop, Range/Oven Free Standing, Updated Kitchen
- Cooling
- None
- Disclosures
- Nat Hazard Disclosure
- Entry Level
- 1
- Exterior Details
- Back Yard, Storage
- Flooring
- Hardwood, Tile, Vinyl
- Foundation
- Fire Place
- None
- Heating
- Wall Furnace
- Laundry
- In Kitchen, Inside
- Upper Level
- 3 Bedrooms, 1 Bath
- Main Level
- 0.5 Bath, Other, Main Entry
- Possession
- Close Of Escrow
- Architectural Style
- Cottage
- Construction Status
- Existing
- Additional Miscellaneous Features
- Back Yard, Storage
- Location
- Level, Landscaped
- Roof
- Composition Shingles
- Water and Sewer
- Public
- Fee
- $548
MLS and other Information regarding properties for sale as shown in Theo have been obtained from various sources such as sellers, public records, agents and other third parties. This information may relate to the condition of the property, permitted or unpermitted uses, zoning, square footage, lot size/acreage or other matters affecting value or desirability. Unless otherwise indicated in writing, neither brokers, agents nor Theo have verified, or will verify, such information. If any such information is important to buyer in determining whether to buy, the price to pay or intended use of the property, buyer is urged to conduct their own investigation with qualified professionals, satisfy themselves with respect to that information, and to rely solely on the results of that investigation.
School data provided by GreatSchools. School service boundaries are intended to be used as reference only. To verify enrollment eligibility for a property, contact the school directly.
