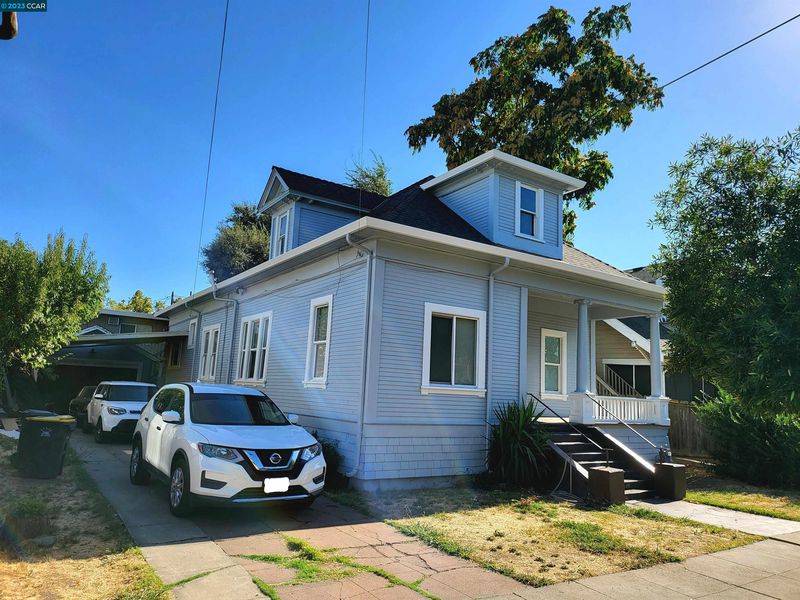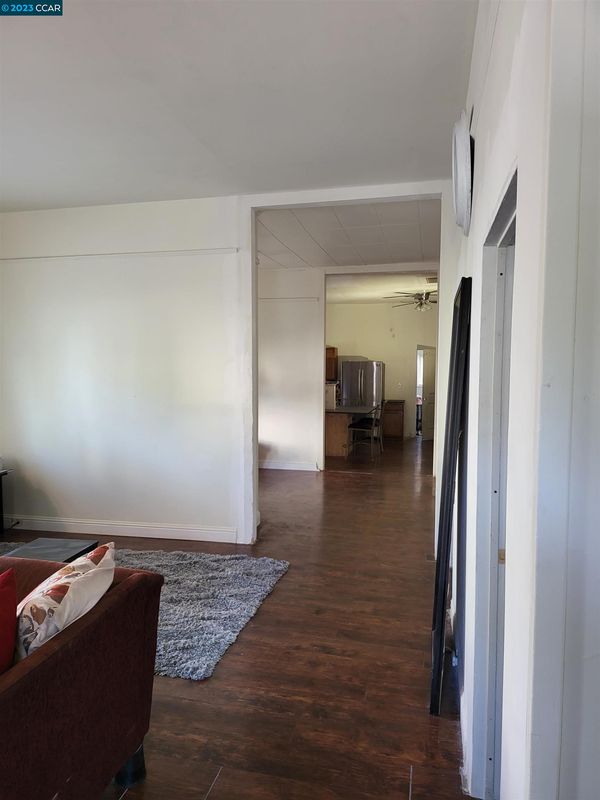
$385,000
1,591
SQ FT
$242
SQ/FT
122 W Acacia St
@ N Commerce st - Not Listed, Stockton
- 3 Bed
- 2 Bath
- 2 Park
- 1,591 sqft
- Stockton
-

Must see! Discover the unique character and timeless charm of this home located near the downtown area. Upon entering you will catch sight of the high ceilings and the great floor layout. You will notice a bright spacious living room where you get plenty of sunlight. A formal dining room sits before entry into the kitchen area that has a built-in counter table that provides versatile dining options. There’s a large laundry room off the kitchen. Updates include new flooring (throughout the home); countertops, ceiling fans, and light fixtures. New roof (2023), and freshly painted interior/exterior. Residence is within walking distance to the downtown area and is conveniently located near major highways. Amtrak, Ace train, and the transit center (offering transportation to the Bay Area) are nearby. Close to dining, cinema, arena, auditorium, and waterfront. All just minutes from your doorstep! Bonus!! Includes a hidden downstairs finished basement with a second entry. This property has features a homebuyer will appreciate. The additional suite could be converted into an in-law unit, or small apartment for extra income. A great investment opportunity if you are looking for something that has more space for your bucks. Move in and enjoy!
- Current Status
- Canceled
- Original Price
- $385,000
- List Price
- $385,000
- On Market Date
- Sep 19, 2023
- Property Type
- Detached
- D/N/S
- Not Listed
- Zip Code
- 95202
- MLS ID
- 41039547
- APN
- 137130400000
- Year Built
- 1905
- Stories in Building
- 1
- Possession
- See Remarks
- Data Source
- MAXEBRDI
- Origin MLS System
- CONTRA COSTA
Annunciation School
Private 1-8 Elementary, Religious, Coed
Students: 274 Distance: 0.3mi
Stockton Accelerated Institute Of Learning
Private K-12 Elementary, Religious, Nonprofit
Students: 31 Distance: 0.3mi
School For Adults
Public 12 Adult Education
Students: NA Distance: 0.4mi
El Dorado Elementary School
Public K-8 Elementary
Students: 600 Distance: 0.5mi
Primary Years Academy
Public K-5
Students: 312 Distance: 0.5mi
Stockton Unified Early College Academy
Charter 9-12
Students: 432 Distance: 0.5mi
- Bed
- 3
- Bath
- 2
- Parking
- 2
- Covered, Detached
- SQ FT
- 1,591
- SQ FT Source
- Public Records
- Lot SQ FT
- 5,000.0
- Lot Acres
- 0.12 Acres
- Pool Info
- None
- Kitchen
- Dishwasher, Gas Range, Refrigerator, Counter - Stone, Gas Range/Cooktop
- Cooling
- Ceiling Fan(s)
- Disclosures
- Disclosure Statement
- Entry Level
- Exterior Details
- Back Yard, Front Yard, Side Yard
- Flooring
- Hardwood
- Foundation
- Fire Place
- None, See Remarks
- Heating
- Central
- Laundry
- Gas Dryer Hookup, Inside
- Main Level
- 3 Bedrooms, 2 Baths
- Possession
- See Remarks
- Architectural Style
- Farm House
- Construction Status
- Existing
- Additional Miscellaneous Features
- Back Yard, Front Yard, Side Yard
- Location
- See Remarks
- Roof
- Composition Shingles
- Water and Sewer
- Public
- Fee
- Unavailable
MLS and other Information regarding properties for sale as shown in Theo have been obtained from various sources such as sellers, public records, agents and other third parties. This information may relate to the condition of the property, permitted or unpermitted uses, zoning, square footage, lot size/acreage or other matters affecting value or desirability. Unless otherwise indicated in writing, neither brokers, agents nor Theo have verified, or will verify, such information. If any such information is important to buyer in determining whether to buy, the price to pay or intended use of the property, buyer is urged to conduct their own investigation with qualified professionals, satisfy themselves with respect to that information, and to rely solely on the results of that investigation.
School data provided by GreatSchools. School service boundaries are intended to be used as reference only. To verify enrollment eligibility for a property, contact the school directly.






