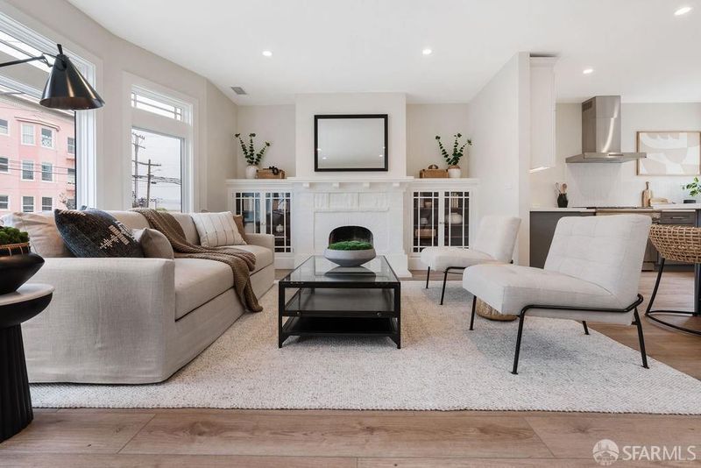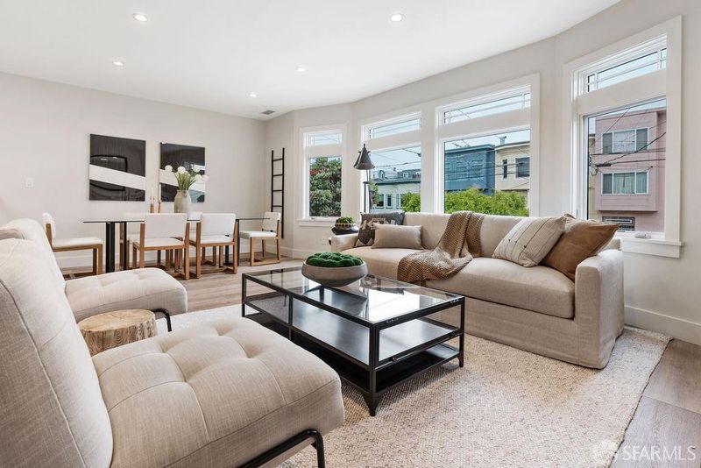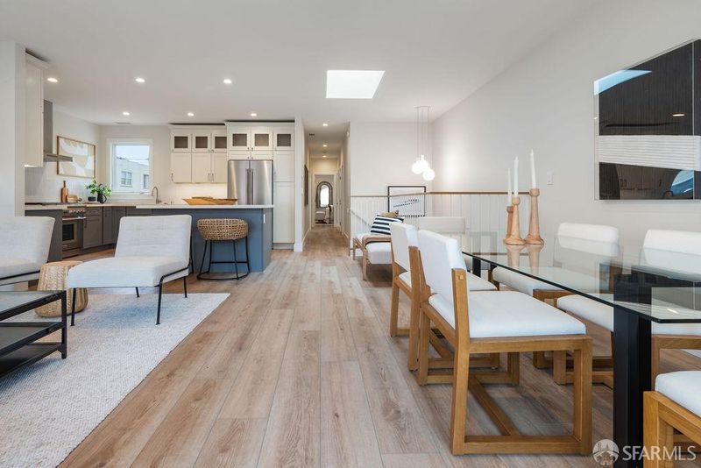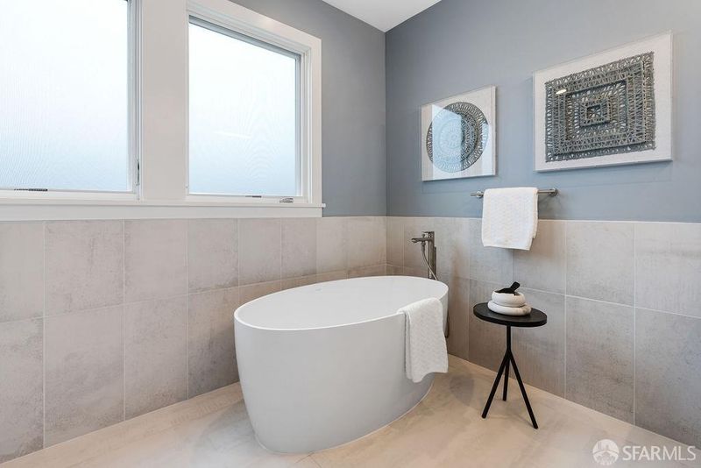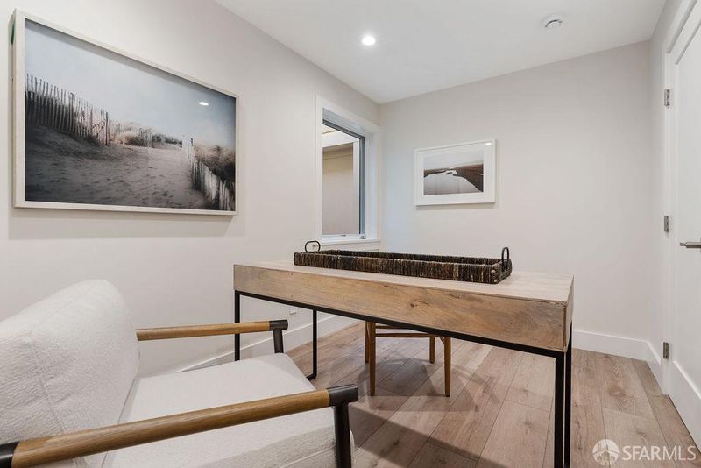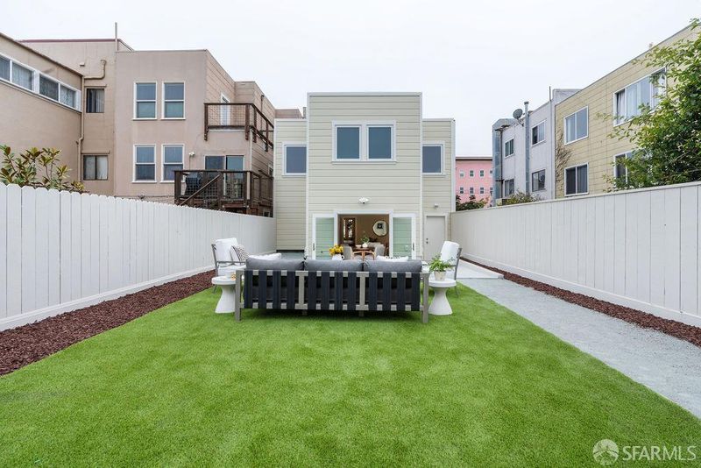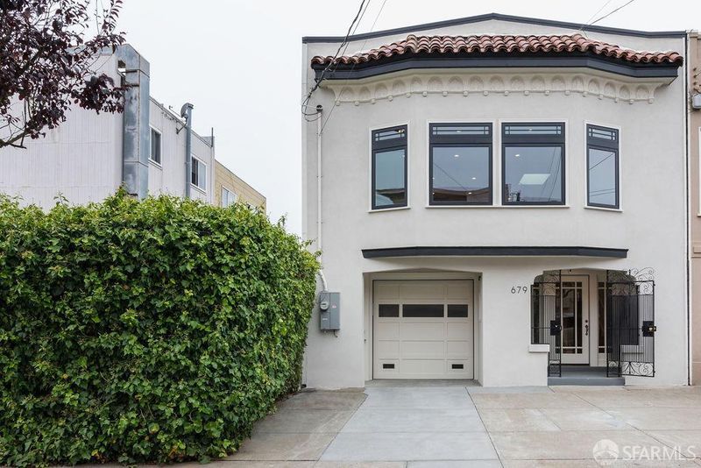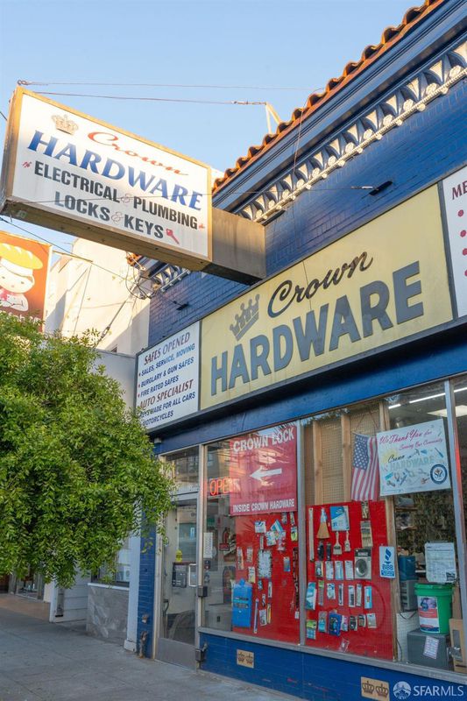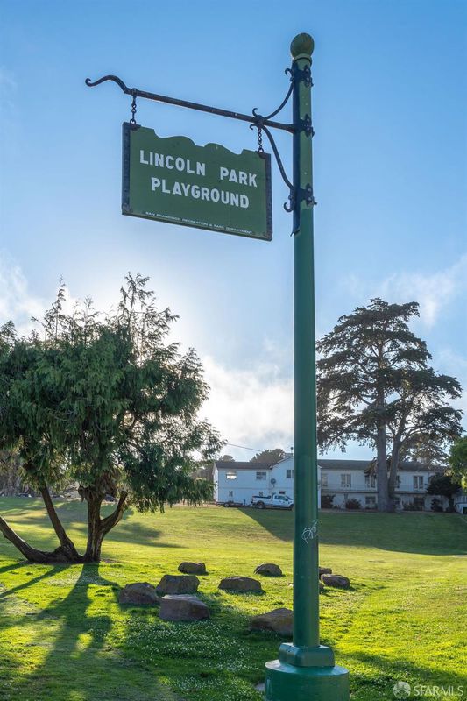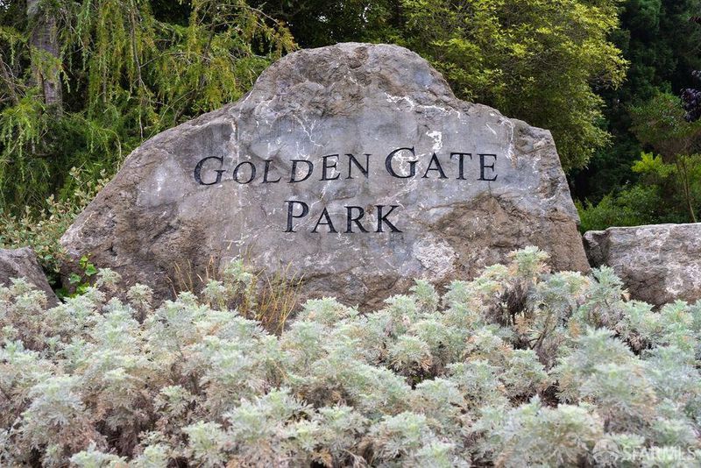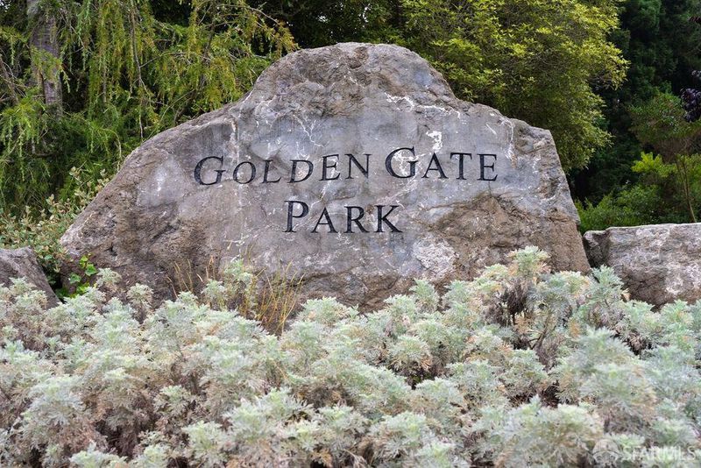 Sold 7.4% Under Asking
Sold 7.4% Under Asking
$2,500,000
2,795
SQ FT
$894
SQ/FT
679 34th Avenue
@ Balboa - SF District 1, San Francisco
- 4 Bed
- 3 Bath
- 3 Park
- 2,795 sqft
- San Francisco
-

Down-to-the-studs remodeled single-family home located in the Outer Richmond district seamlessly blends contemporary style with classic charm. This beautiful two-level residence boasts 4 bedrooms, 3 full bathrooms and a separate office/study with 2795 sq.' of generous living space. The property features a 1-car garage with 2 off street parking spots. The upper level hosts 3 bedrooms (1 is a primary en-suite) with 2 full baths, kitchen and living room/dining room. Enjoy the cozy ambiance of the fireplace with natural light flooding the home through motorized skylights.The kitchen features high-end Thermador appliances, quartz countertops, and a spacious island.The expansive entry level offers versatile living spaces, including one of two primary suites which can be utilized as a bedroom or a game/family/media room with direct access through Anderson French doors to the private outdoor patio and newly laid synthetic grass. A separate laundry room, an office and interior access from the garage round out this fully functional level. The house is EV car ready with a 240v plug, plumbed for solar, Schluter Ditra radiant heated floors in 2 baths & Container Store Elfa Decor custom closets. Close to GGP, Lincoln Park, Balboa Theatre & More
- Days on Market
- 31 days
- Current Status
- Sold
- Sold Price
- $2,500,000
- Under List Price
- 7.4%
- Original Price
- $2,699,000
- List Price
- $2,699,000
- On Market Date
- Jul 13, 2024
- Contingent Date
- Aug 10, 2024
- Contract Date
- Aug 13, 2024
- Close Date
- Aug 28, 2024
- Property Type
- Single Family Residence
- Area
- SF District 1
- Zip Code
- 94121
- MLS ID
- 424031005
- APN
- 1577-012
- Year Built
- 1924
- Stories in Building
- Unavailable
- Possession
- Close Of Escrow
- COE
- Aug 28, 2024
- Data Source
- BAREIS
- Origin MLS System
Russian American International School
Private K-8 Elementary, Coed
Students: 64 Distance: 0.0mi
San Francisco Pacific Academy
Private K-8 Coed
Students: 80 Distance: 0.0mi
Lafayette Elementary School
Public K-5 Elementary
Students: 540 Distance: 0.2mi
Washington (George) High School
Public 9-12 Secondary
Students: 1995 Distance: 0.2mi
St. Thomas The Apostle School
Private K-8 Elementary, Religious, Nonprofit
Students: 292 Distance: 0.3mi
Presidio Middle School
Public 6-8 Middle
Students: 1060 Distance: 0.4mi
- Bed
- 4
- Bath
- 3
- Double Sinks, Low-Flow Shower(s), Low-Flow Toilet(s), Radiant Heat, Shower Stall(s), Soaking Tub, Tile, Window
- Parking
- 3
- Attached, Garage Door Opener, Garage Facing Front, Interior Access
- SQ FT
- 2,795
- SQ FT Source
- Builder
- Lot SQ FT
- 2,996.0
- Lot Acres
- 0.0688 Acres
- Kitchen
- Island, Quartz Counter, Skylight(s)
- Dining Room
- Dining/Living Combo
- Exterior Details
- Entry Gate
- Living Room
- Skylight(s)
- Flooring
- Simulated Wood, Vinyl
- Foundation
- Concrete, Concrete Perimeter, Slab
- Fire Place
- Brick, Gas Piped, Living Room
- Heating
- Central, Gas, Hot Water, Radiant Floor, See Remarks
- Laundry
- Electric, Gas Hook-Up, Ground Floor, Hookups Only, Sink
- Upper Level
- Bedroom(s), Dining Room, Full Bath(s), Kitchen, Living Room, Primary Bedroom
- Main Level
- Bedroom(s), Family Room, Full Bath(s), Garage, Street Entrance
- Possession
- Close Of Escrow
- Architectural Style
- Traditional
- Fee
- $0
MLS and other Information regarding properties for sale as shown in Theo have been obtained from various sources such as sellers, public records, agents and other third parties. This information may relate to the condition of the property, permitted or unpermitted uses, zoning, square footage, lot size/acreage or other matters affecting value or desirability. Unless otherwise indicated in writing, neither brokers, agents nor Theo have verified, or will verify, such information. If any such information is important to buyer in determining whether to buy, the price to pay or intended use of the property, buyer is urged to conduct their own investigation with qualified professionals, satisfy themselves with respect to that information, and to rely solely on the results of that investigation.
School data provided by GreatSchools. School service boundaries are intended to be used as reference only. To verify enrollment eligibility for a property, contact the school directly.
