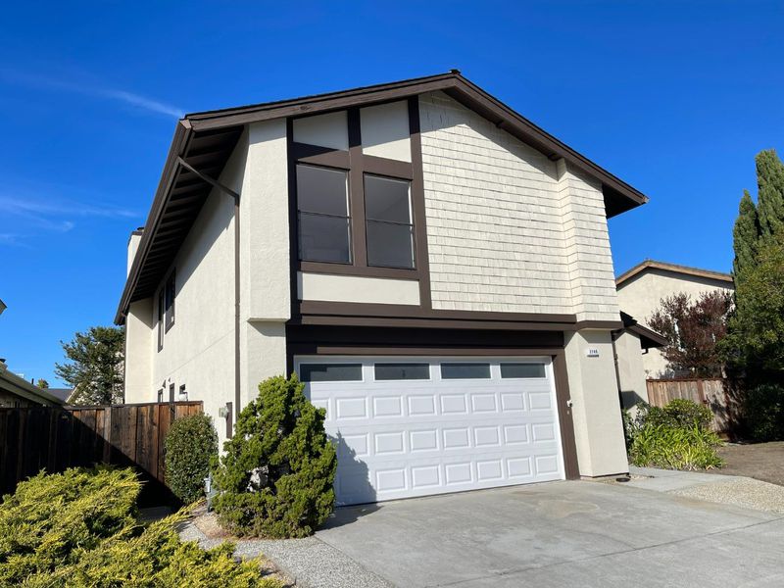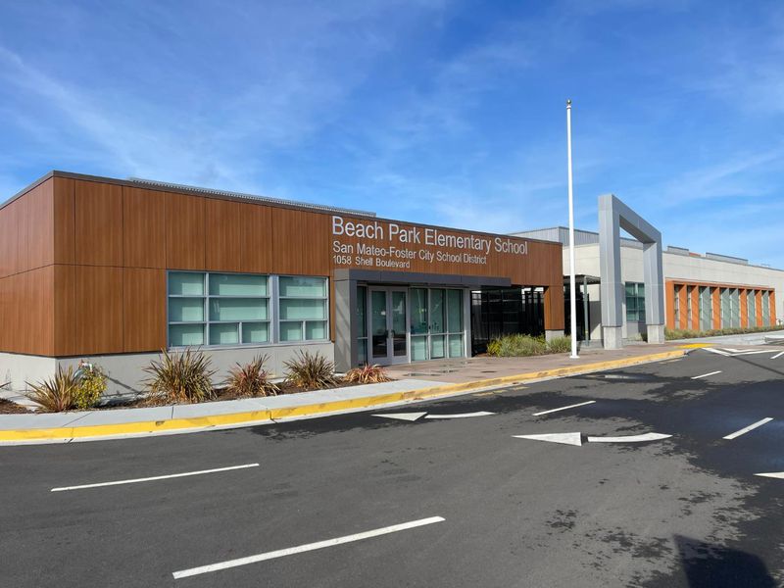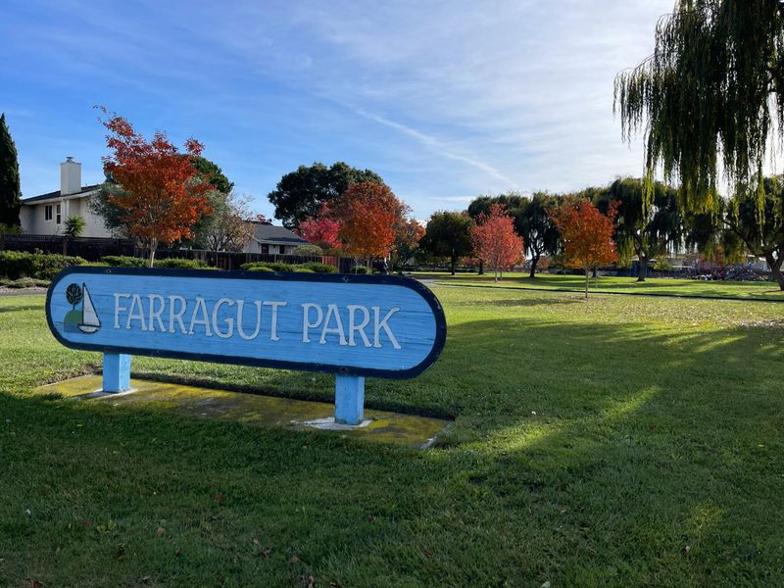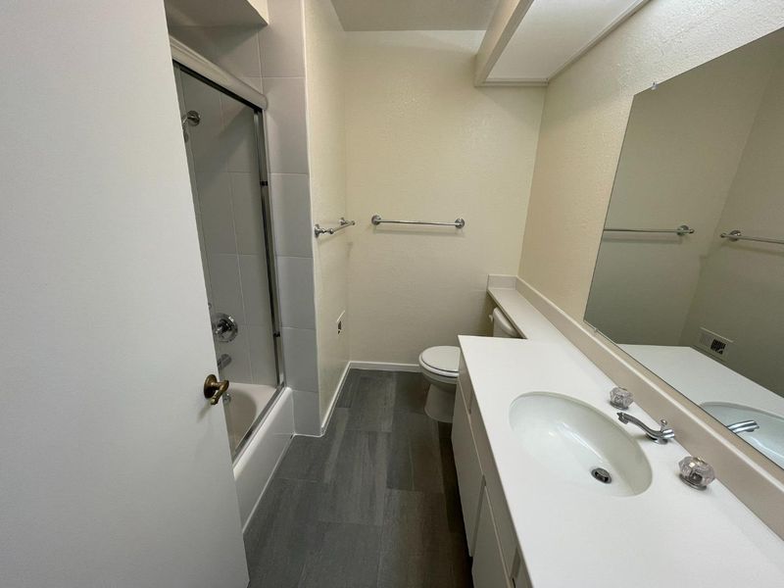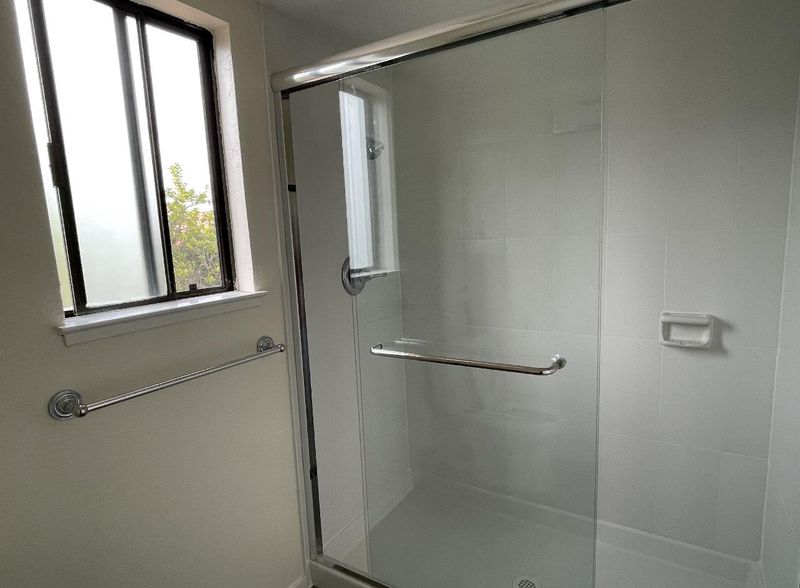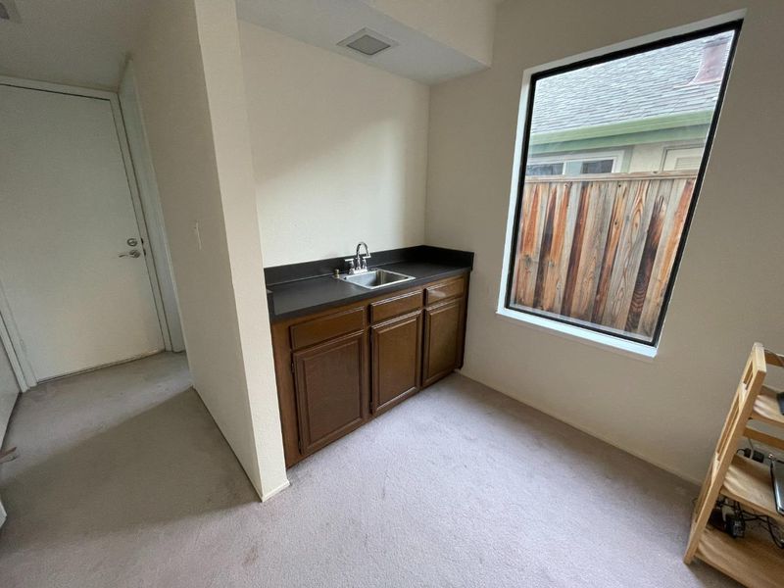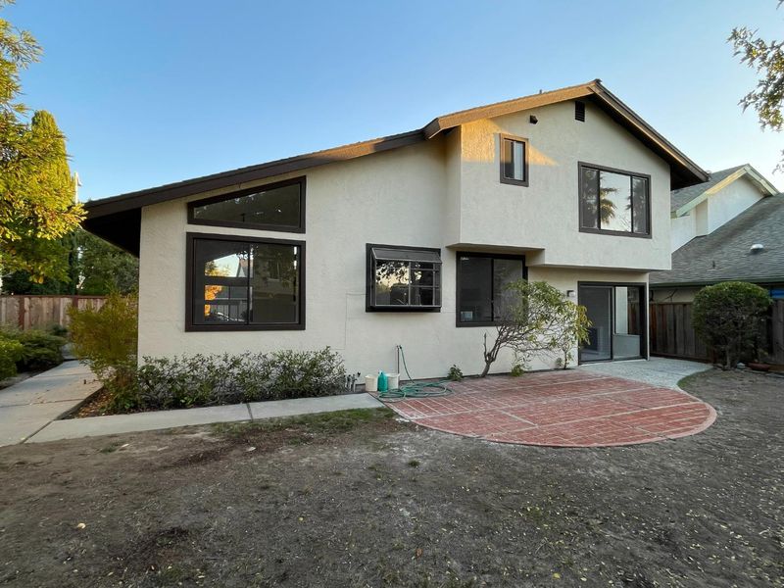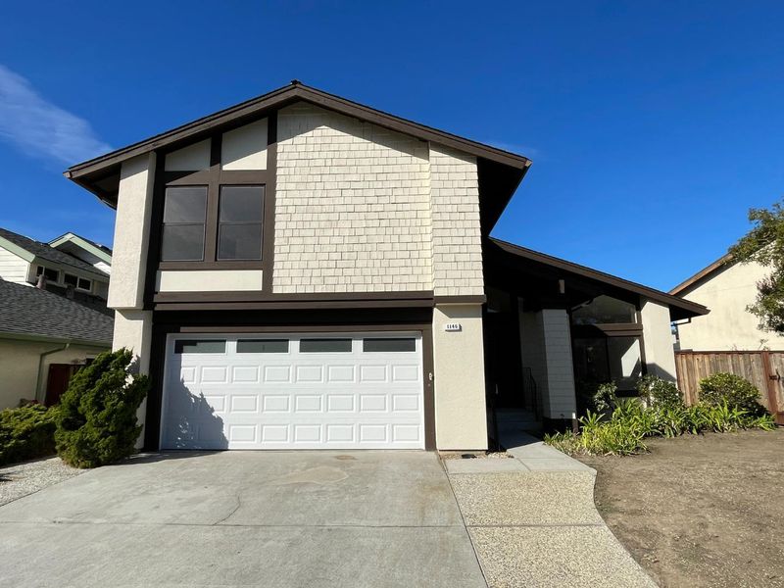 Sold 3.4% Under Asking
Sold 3.4% Under Asking
$2,413,800
2,120
SQ FT
$1,139
SQ/FT
1146 Halsey Boulevard
@ King Ln/Rickover Ln - 394 - FC- Nbrhood#6 - Harbor Side Etc., Foster City
- 4 Bed
- 3 (2/1) Bath
- 2 Park
- 2,120 sqft
- FOSTER CITY
-

Location! Location! Location! This lovely home is conveniently located within walking distance to Beach Park Elementary School, Foster City Elementary School, Farragut park, Bus Stop, Edgewater Place Center Shopping Center, and 99 Ranch Market. Recently remodeled bathrooms with newly interior & exterior paints. Cozy family room with wood burning fireplace and sliding glass door leading into big backyard. Separate formal dining room and large high ceiling living room. Enjoy easy access to public transportation, Highway 101 & 92, SFO, Caltrain, Safeway, Whole Foods, and Hillsdale Shopping Center. You don't want to miss this great opportunity!!
- Days on Market
- 67 days
- Current Status
- Sold
- Sold Price
- $2,413,800
- Under List Price
- 3.4%
- Original Price
- $2,609,900
- List Price
- $2,499,900
- On Market Date
- Oct 4, 2023
- Contract Date
- Dec 10, 2023
- Close Date
- Jan 11, 2024
- Property Type
- Single Family Home
- Area
- 394 - FC- Nbrhood#6 - Harbor Side Etc.
- Zip Code
- 94404
- MLS ID
- ML81943966
- APN
- 094-822-090
- Year Built
- 1978
- Stories in Building
- 2
- Possession
- COE + 3-5 Days
- COE
- Jan 11, 2024
- Data Source
- MLSL
- Origin MLS System
- MLSListings, Inc.
Foster City Elementary School
Public K-5 Elementary
Students: 866 Distance: 0.5mi
Bright Horizon Chinese School
Private K-7 Coed
Students: NA Distance: 0.8mi
Ronald C. Wornick Jewish Day School
Private K-8 Elementary, Religious, Nonprofit, Core Knowledge
Students: 175 Distance: 0.9mi
Brewer Island Elementary School
Public K-5 Elementary, Yr Round
Students: 567 Distance: 1.1mi
Futures Academy - San Mateo
Private 6-12 Coed
Students: 60 Distance: 1.3mi
San Mateo County Rop School
Public 11-12
Students: NA Distance: 1.3mi
- Bed
- 4
- Bath
- 3 (2/1)
- Parking
- 2
- Attached Garage, Off-Street Parking
- SQ FT
- 2,120
- SQ FT Source
- Unavailable
- Lot SQ FT
- 6,200.0
- Lot Acres
- 0.142332 Acres
- Pool Info
- None
- Kitchen
- Countertop - Tile, Microwave, Oven - Electric
- Cooling
- None
- Dining Room
- Formal Dining Room
- Disclosures
- Flood Zone - See Report, Natural Hazard Disclosure
- Family Room
- Separate Family Room
- Flooring
- Carpet
- Foundation
- Crawl Space
- Fire Place
- Family Room, Wood Burning
- Heating
- Central Forced Air - Gas, Fireplace
- Laundry
- Electricity Hookup (220V), Inside
- Possession
- COE + 3-5 Days
- Fee
- Unavailable
MLS and other Information regarding properties for sale as shown in Theo have been obtained from various sources such as sellers, public records, agents and other third parties. This information may relate to the condition of the property, permitted or unpermitted uses, zoning, square footage, lot size/acreage or other matters affecting value or desirability. Unless otherwise indicated in writing, neither brokers, agents nor Theo have verified, or will verify, such information. If any such information is important to buyer in determining whether to buy, the price to pay or intended use of the property, buyer is urged to conduct their own investigation with qualified professionals, satisfy themselves with respect to that information, and to rely solely on the results of that investigation.
School data provided by GreatSchools. School service boundaries are intended to be used as reference only. To verify enrollment eligibility for a property, contact the school directly.
