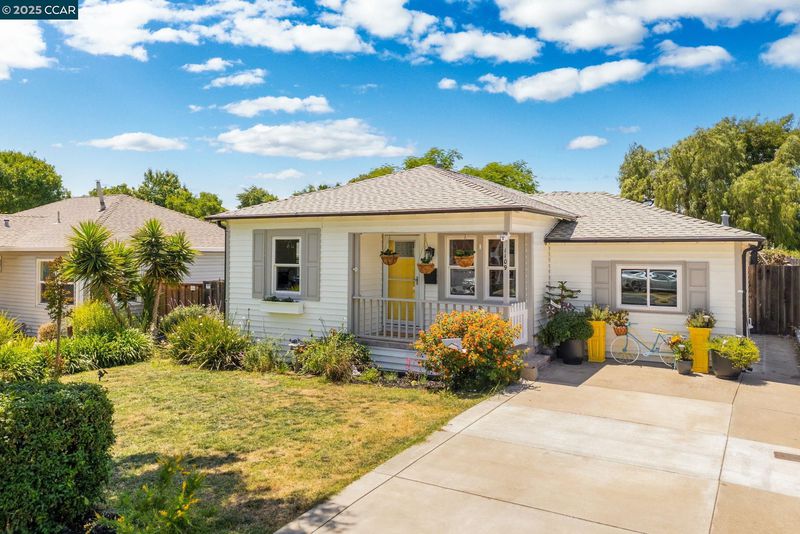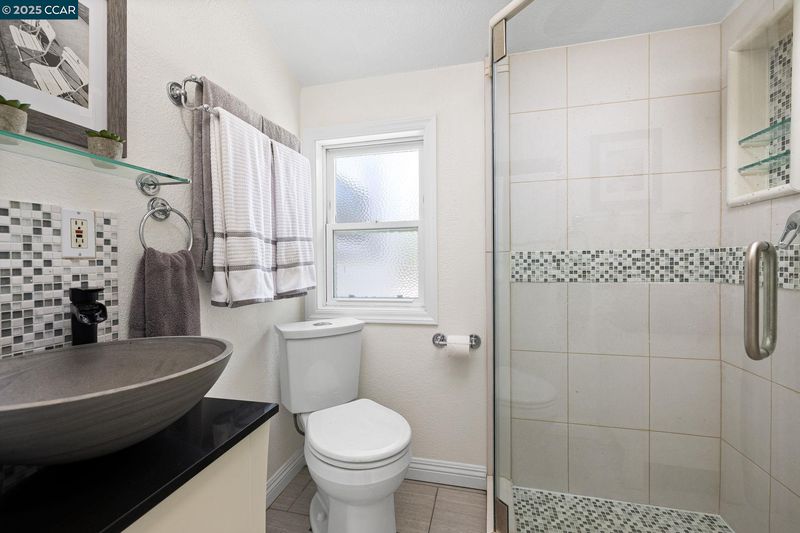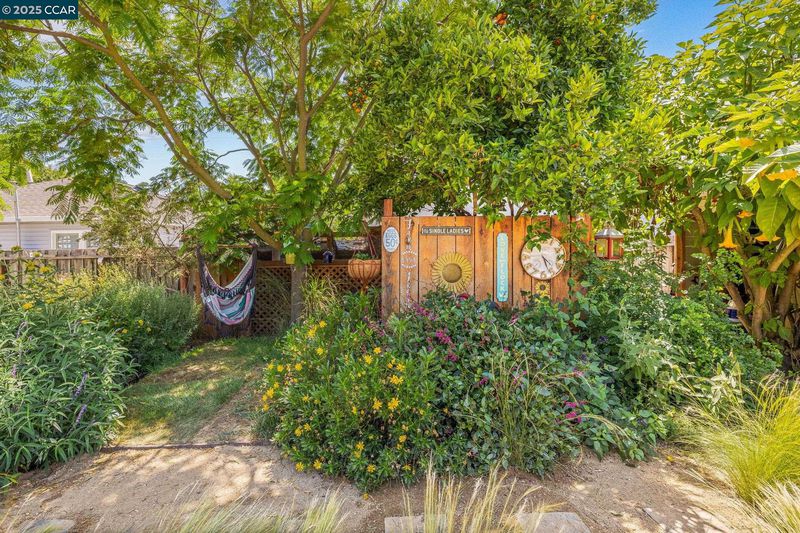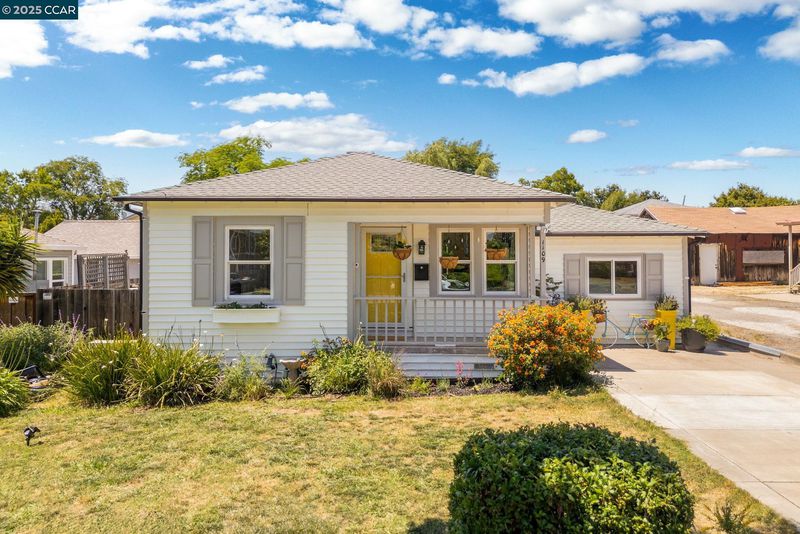
$689,000
1,008
SQ FT
$684
SQ/FT
1109 E 5Th St
@ East L St - Not Listed, Benicia
- 3 Bed
- 2 Bath
- 0 Park
- 1,008 sqft
- Benicia
-

-
Sun Jun 15, 1:00 pm - 4:00 pm
Inviting single-story retreat in the heart of Benicia, just a short stroll to the marina, waterfront trails & vibrant downtown. A covered front porch creates a warm welcome, while inside, a bright living room with hardwood flooring sets the tone for this thoughtfully updated home. Modern kitchen with stone counters, bar seating, farmhouse sink, stainless appliances, gas range with double oven & beverage fridge. Opens to the backyard for effortless indoor-outdoor flow. A tucked-away laundry closet adds convenience. The home offers 3 bedrooms & 2 bathrooms, including a hall bath with a tub-shower combo & 2nd bath with a walk-in shower & stylish finishes. Step outside to discover a backyard designed for both relaxation & functionality. A pergola-covered patio, firepit area & mature landscaping create an ideal setting for gatherings. Green thumbs will love the raised garden beds with fruits & vegetables, while a tool shed & chicken coop add bonus value. A double gate off the side alley.
Inviting single-story retreat in the heart of Benicia, just a short stroll to the marina, waterfront trails & vibrant downtown. A covered front porch creates a warm welcome, while inside, a bright living room with hardwood flooring sets the tone for this thoughtfully updated home. Modern kitchen with stone counters, bar seating, farmhouse sink, stainless appliances, gas range with double oven & beverage fridge. Opens to the backyard for effortless indoor-outdoor flow. A tucked-away laundry closet adds convenience. The home offers 3 bedrooms & 2 bathrooms, including a hall bath with a tub-shower combo & 2nd bath with a walk-in shower & stylish finishes. Step outside to discover a backyard designed for both relaxation & functionality. A pergola-covered patio, firepit area & mature landscaping create an ideal setting for gatherings. Green thumbs will love the raised garden beds with fruits & vegetables, while a tool shed & chicken coop add bonus value. A double gate off the side alley provides space to bring in a vehicle. Zoned for top-rated schools & just minutes from the marina, downtown, waterfront trails, shopping, dining, events & freeway access. A rare blend of small-town charm & commuter-friendly ease.
- Current Status
- New
- Original Price
- $689,000
- List Price
- $689,000
- On Market Date
- Jun 12, 2025
- Property Type
- Detached
- D/N/S
- Not Listed
- Zip Code
- 94510
- MLS ID
- 41101233
- APN
- 0088153080
- Year Built
- 1941
- Stories in Building
- 1
- Possession
- Close Of Escrow
- Data Source
- MAXEBRDI
- Origin MLS System
- CONTRA COSTA
Community Day School
Public 7-12
Students: 5 Distance: 0.1mi
St. Dominic
Private K-8 Elementary, Religious, Coed
Students: 298 Distance: 0.1mi
Liberty High School
Public 9-12 Continuation
Students: 72 Distance: 0.2mi
Bonnell Elementary School
Private K-5
Students: NA Distance: 0.3mi
Robert Semple Elementary School
Public K-5 Elementary
Students: 472 Distance: 0.6mi
Mary Farmar Elementary School
Public K-5 Elementary
Students: 443 Distance: 1.4mi
- Bed
- 3
- Bath
- 2
- Parking
- 0
- None
- SQ FT
- 1,008
- SQ FT Source
- Public Records
- Lot SQ FT
- 5,000.0
- Lot Acres
- 0.12 Acres
- Pool Info
- None
- Kitchen
- Dishwasher, Double Oven, Gas Range, Microwave, Free-Standing Range, Gas Water Heater, Tankless Water Heater, Breakfast Bar, Stone Counters, Eat-in Kitchen, Disposal, Gas Range/Cooktop, Range/Oven Free Standing, Updated Kitchen
- Cooling
- Ceiling Fan(s), Heat Pump
- Disclosures
- None
- Entry Level
- Exterior Details
- Back Yard, Front Yard, Garden/Play, Side Yard, Storage
- Flooring
- Hardwood, Tile, Carpet
- Foundation
- Fire Place
- None
- Heating
- Forced Air
- Laundry
- Laundry Closet
- Main Level
- 3 Bedrooms, 1.5 Baths, Laundry Facility, Main Entry
- Possession
- Close Of Escrow
- Basement
- Crawl Space
- Architectural Style
- Contemporary
- Non-Master Bathroom Includes
- Shower Over Tub, Solid Surface, Stall Shower, Tile
- Construction Status
- Existing
- Additional Miscellaneous Features
- Back Yard, Front Yard, Garden/Play, Side Yard, Storage
- Location
- Level
- Roof
- Composition Shingles
- Fee
- Unavailable
MLS and other Information regarding properties for sale as shown in Theo have been obtained from various sources such as sellers, public records, agents and other third parties. This information may relate to the condition of the property, permitted or unpermitted uses, zoning, square footage, lot size/acreage or other matters affecting value or desirability. Unless otherwise indicated in writing, neither brokers, agents nor Theo have verified, or will verify, such information. If any such information is important to buyer in determining whether to buy, the price to pay or intended use of the property, buyer is urged to conduct their own investigation with qualified professionals, satisfy themselves with respect to that information, and to rely solely on the results of that investigation.
School data provided by GreatSchools. School service boundaries are intended to be used as reference only. To verify enrollment eligibility for a property, contact the school directly.





















