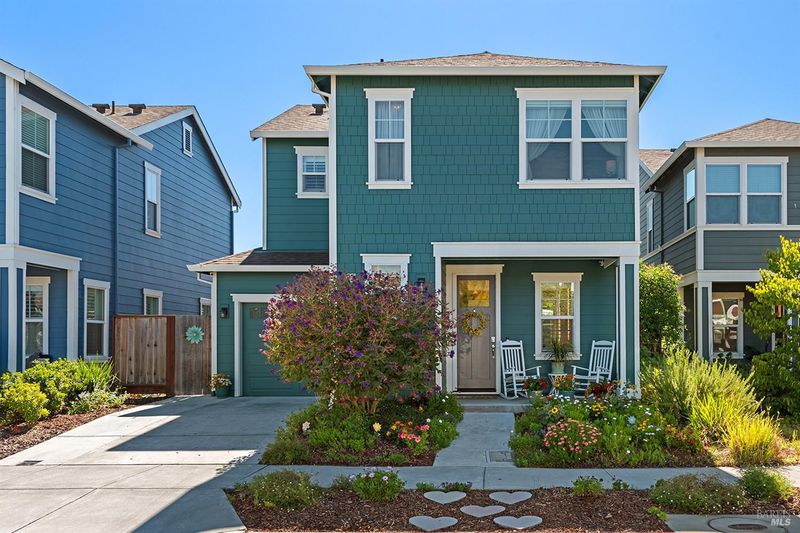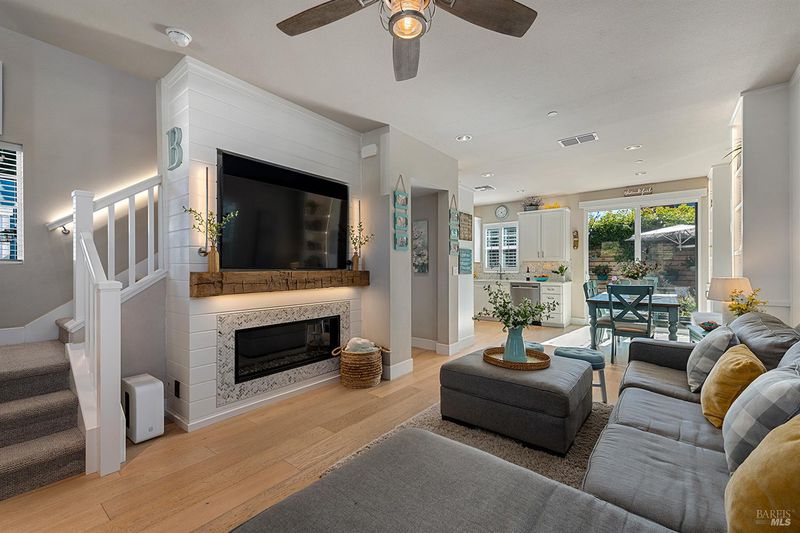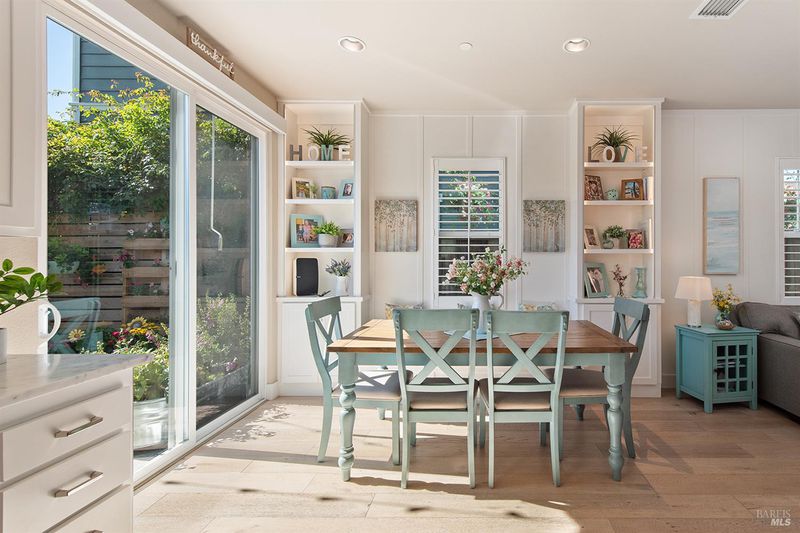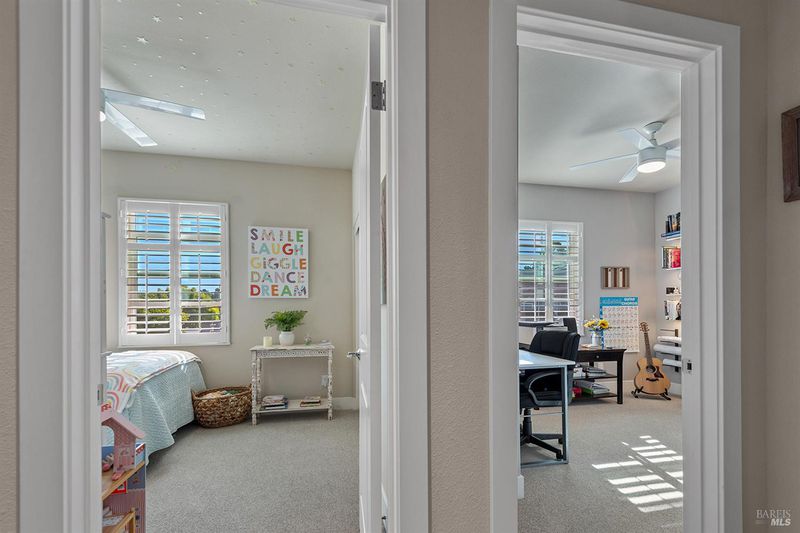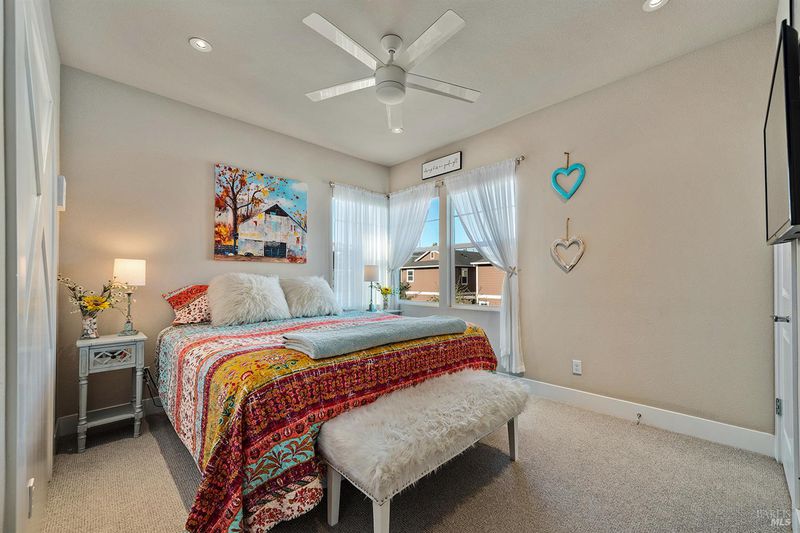
$748,000
1,300
SQ FT
$575
SQ/FT
23 Lipton Way
@ E. Cotati - Cotati/Rohnert Park, Cotati
- 3 Bed
- 3 (2/1) Bath
- 3 Park
- 1,300 sqft
- Cotati
-

Cotati Stunner, Model Home with Premium Upgrades & Outdoor Oasis - Welcome to this exceptional model home in the heart of Cotati, a stunning, move-in-ready property designed with luxury, comfort, and cutting-edge technology in mind. Whether you're looking for a perfect family home or a high-quality investment property, this residence checks every box. Interior Highlights: Custom-built shiplap fireplace with recessed flat-screen TV and surround sound system Elegant Carrara marble countertops and engineered hardwood floors High-end Lutron lighting controls and automated window treatments Sonos distributed audio system for seamless indoor/outdoor sound Bidet, stackable washer and dryer, and multiple flat-screen TVs included Smart home features: Nest thermostat & camera system, Sense Power Monitoring, and SuperBars Cell Phone Booster, AC Custom built-ins and recessed lighting throughout, Exterior Highlights: Fully landscaped front and backyard with custom backyard privacy fencing Built-in barbeque, landscape speakers, and elegant Italian outdoor lighting Extended driveway, concrete side yard, and garage ceiling-mounted storage Large backyard awning and fence-mounted umbrella offer shade and comfort - A must see.. Welcome Home!
- Days on Market
- 0 days
- Current Status
- Active
- Original Price
- $748,000
- List Price
- $748,000
- On Market Date
- Jul 15, 2025
- Property Type
- Single Family Residence
- Area
- Cotati/Rohnert Park
- Zip Code
- 94931
- MLS ID
- 325064394
- APN
- 144-292-061-000
- Year Built
- 2017
- Stories in Building
- Unavailable
- Possession
- Close Of Escrow
- Data Source
- BAREIS
- Origin MLS System
Bridge Haven School
Private K-5
Students: 19 Distance: 0.1mi
Waldo Rohnert Intermediate School
Public 3-5 Elementary
Students: 239 Distance: 0.4mi
University Elementary At La Fiesta
Public K-5
Students: 210 Distance: 0.4mi
Rancho Bodega School
Private 9-12 Secondary, Coed
Students: 11 Distance: 0.6mi
Technology Middle
Public 6-8
Students: 396 Distance: 0.7mi
Sierra School of Sonoma County
Private 5-12 Special Education Program, Middle, High, Coed
Students: 25 Distance: 0.8mi
- Bed
- 3
- Bath
- 3 (2/1)
- Double Sinks, Quartz, Shower Stall(s), Window
- Parking
- 3
- Tandem Garage
- SQ FT
- 1,300
- SQ FT Source
- Assessor Auto-Fill
- Lot SQ FT
- 2,405.0
- Lot Acres
- 0.0552 Acres
- Kitchen
- Marble Counter, Pantry Closet
- Cooling
- Ceiling Fan(s), Central
- Exterior Details
- BBQ Built-In
- Flooring
- Wood
- Foundation
- Slab
- Fire Place
- Electric, Living Room
- Heating
- Central, Fireplace(s)
- Laundry
- Dryer Included, Laundry Closet, Stacked Only, Washer Included
- Upper Level
- Bedroom(s), Full Bath(s), Primary Bedroom
- Main Level
- Garage, Kitchen, Living Room, Partial Bath(s), Street Entrance
- Views
- Mountains, Park
- Possession
- Close Of Escrow
- Architectural Style
- Modern/High Tech
- * Fee
- $123
- Name
- EB Community Managers, INC
- Phone
- (707) 806-5400
- *Fee includes
- Common Areas
MLS and other Information regarding properties for sale as shown in Theo have been obtained from various sources such as sellers, public records, agents and other third parties. This information may relate to the condition of the property, permitted or unpermitted uses, zoning, square footage, lot size/acreage or other matters affecting value or desirability. Unless otherwise indicated in writing, neither brokers, agents nor Theo have verified, or will verify, such information. If any such information is important to buyer in determining whether to buy, the price to pay or intended use of the property, buyer is urged to conduct their own investigation with qualified professionals, satisfy themselves with respect to that information, and to rely solely on the results of that investigation.
School data provided by GreatSchools. School service boundaries are intended to be used as reference only. To verify enrollment eligibility for a property, contact the school directly.
