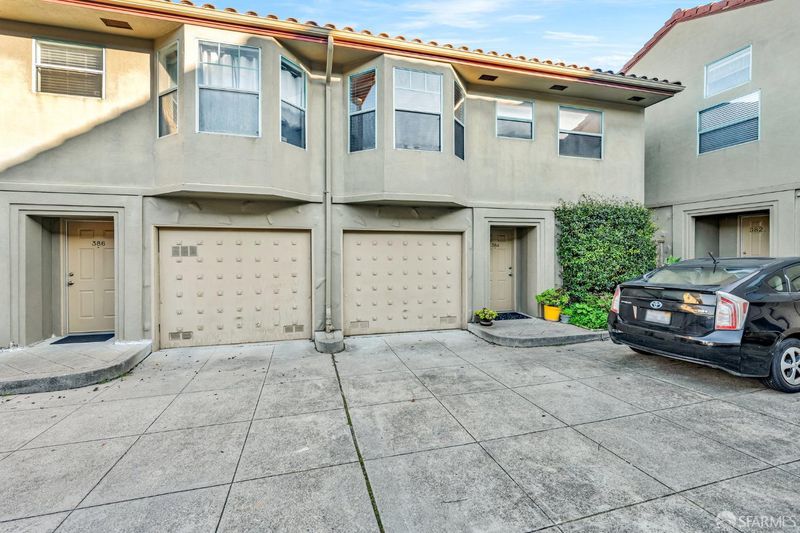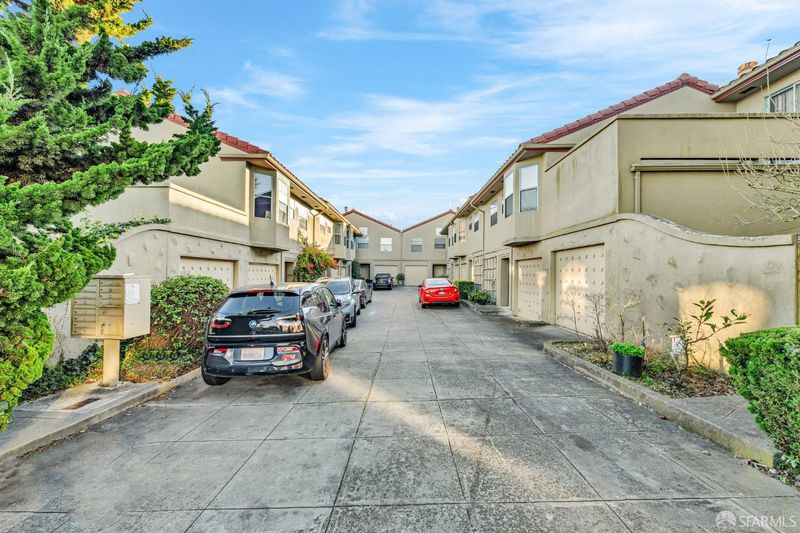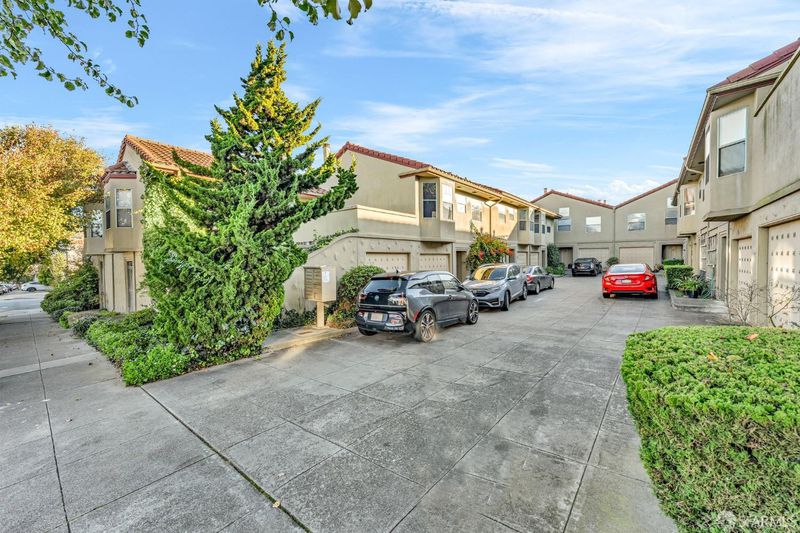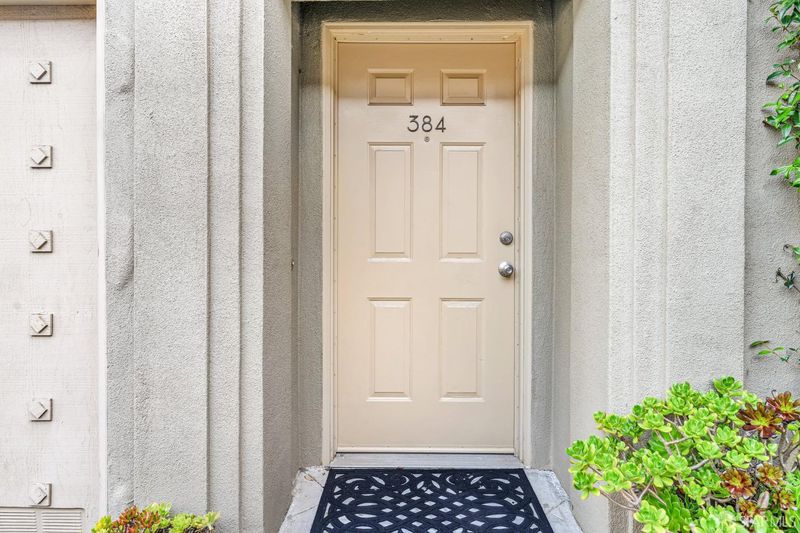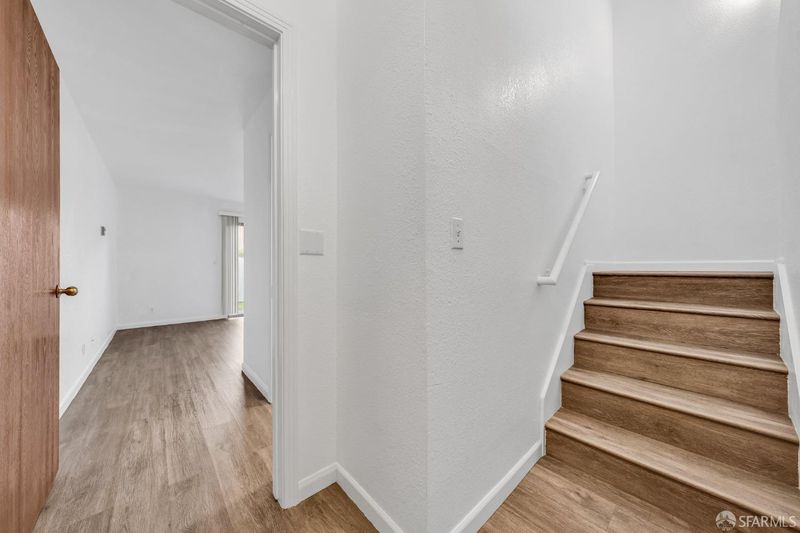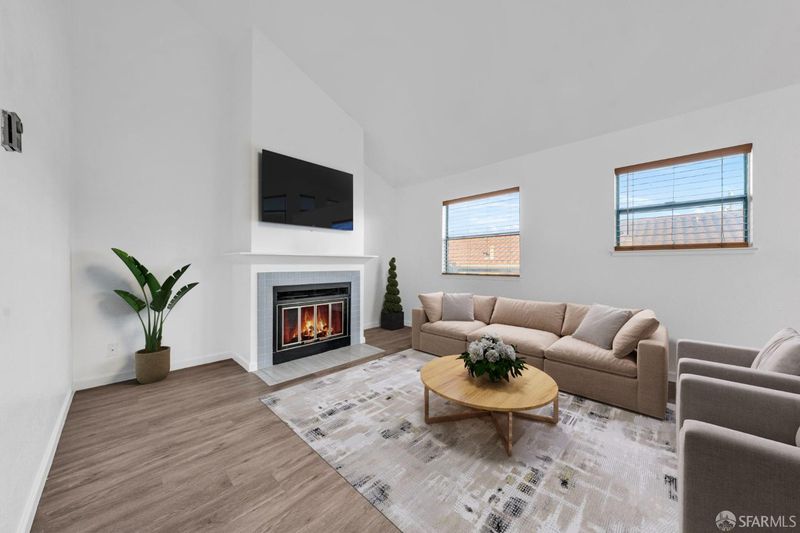 Sold 2.8% Over Asking
Sold 2.8% Over Asking
$820,000
1,263
SQ FT
$649
SQ/FT
384 Faxon Ave, #10
@ Holloway Ave - 3 - Ingleside, San Francisco
- 2 Bed
- 2 Bath
- 1 Park
- 1,263 sqft
- San Francisco
-

Discover this beautifully updated Ingleside townhouse offering 1,263 sq. ft. of well-designed living. The ground floor features a spacious bedroom with yard access, a full bath, and an attached garage with laundry. Upstairs, an open living/dining area with a cozy fireplace flows into a modern kitchen with quartz countertops, stainless appliances, and a convenient pass-through. A second bedroom and another full bath with a walk-in shower complete this level, all unified by durable LVP flooring. Residents enjoy a low HOA fee covering water, garbage, common area maintenance, and landscaping, plus access to a rentable conference room (Clubhouse). Conveniently located near CCSF, SF State, Stonestown Galleria, Balboa Park BART, Ocean Ave shops, and I-280, this home combines urban convenience with modern comfort. ***Property is subject to resale procedures. The City and County of San Francisco holds the right of first refusal. City Second Loan Program is available for qualified buyers on a first-come, first-served basis. Visit https://sfmohcd.org/city-second-details for application and program information.***
- Days on Market
- 113 days
- Current Status
- Sold
- Sold Price
- $820,000
- Over List Price
- 2.8%
- Original Price
- $798,000
- List Price
- $798,000
- On Market Date
- Jan 16, 2025
- Contingent Date
- Apr 5, 2025
- Contract Date
- May 9, 2025
- Close Date
- May 16, 2025
- Property Type
- Townhouse
- District
- 3 - Ingleside
- Zip Code
- 94112
- MLS ID
- 425003571
- APN
- 6985-052
- Year Built
- 1985
- Stories in Building
- 0
- Possession
- Close Of Escrow, See Remarks
- COE
- May 16, 2025
- Data Source
- SFAR
- Origin MLS System
Stratford School
Private K-5
Students: 167 Distance: 0.2mi
Voice Of Pentecost Academy
Private K-12 Religious, Nonprofit
Students: 60 Distance: 0.4mi
San Francisco Adventist
Private K-8 Elementary, Religious, Nonprofit
Students: 33 Distance: 0.5mi
Sheridan Elementary School
Public K-5 Elementary
Students: 229 Distance: 0.5mi
Ortega (Jose) Elementary School
Public K-5 Elementary
Students: 399 Distance: 0.5mi
Archbishop Riordan High School
Private 9-12 Secondary, Religious, All Male
Students: 680 Distance: 0.6mi
- Bed
- 2
- Bath
- 2
- Shower Stall(s)
- Parking
- 1
- Attached, Garage Door Opener
- SQ FT
- 1,263
- SQ FT Source
- Unavailable
- Lot SQ FT
- 62,322.0
- Lot Acres
- 1.4307 Acres
- Dining Room
- Dining/Living Combo
- Flooring
- Laminate, Vinyl
- Fire Place
- Living Room
- Laundry
- Dryer Included, In Garage, Washer Included
- Upper Level
- Bedroom(s), Kitchen, Living Room
- Main Level
- Full Bath(s), Garage, Primary Bedroom, Street Entrance
- Possession
- Close Of Escrow, See Remarks
- Special Listing Conditions
- None
- * Fee
- $350
- Name
- Holloway Terrace Condominium Association
- *Fee includes
- Common Areas, Maintenance Exterior, Maintenance Grounds, Trash, and Water
MLS and other Information regarding properties for sale as shown in Theo have been obtained from various sources such as sellers, public records, agents and other third parties. This information may relate to the condition of the property, permitted or unpermitted uses, zoning, square footage, lot size/acreage or other matters affecting value or desirability. Unless otherwise indicated in writing, neither brokers, agents nor Theo have verified, or will verify, such information. If any such information is important to buyer in determining whether to buy, the price to pay or intended use of the property, buyer is urged to conduct their own investigation with qualified professionals, satisfy themselves with respect to that information, and to rely solely on the results of that investigation.
School data provided by GreatSchools. School service boundaries are intended to be used as reference only. To verify enrollment eligibility for a property, contact the school directly.
