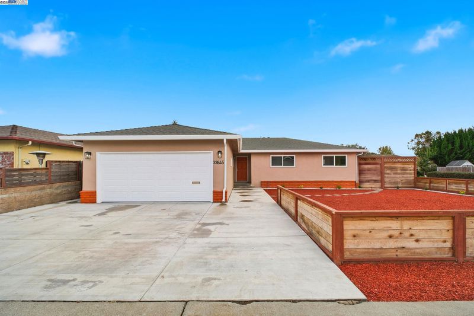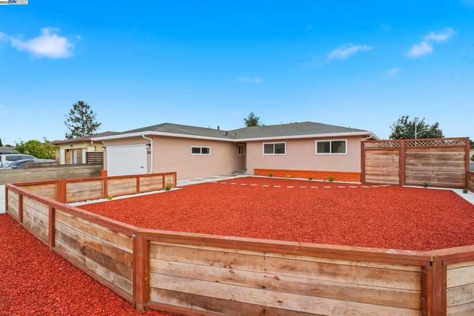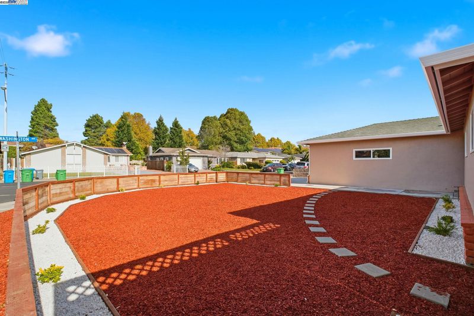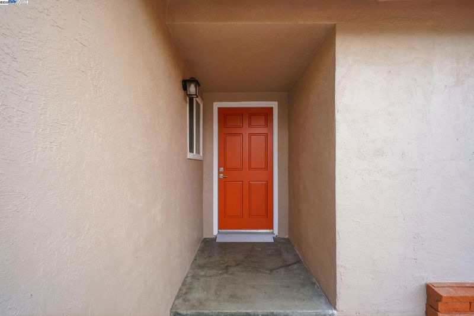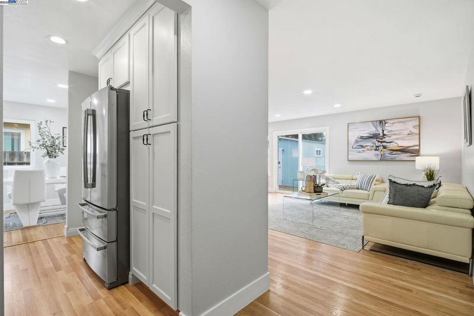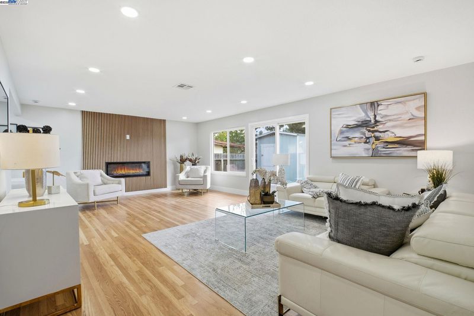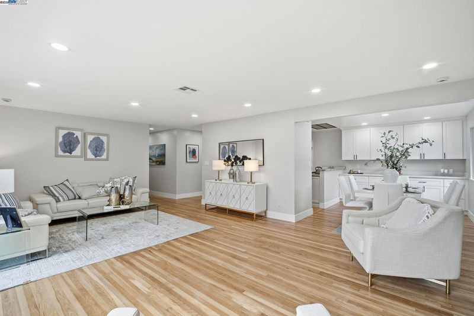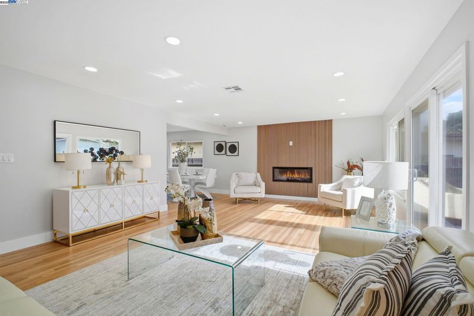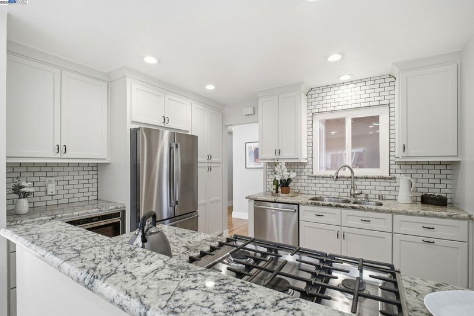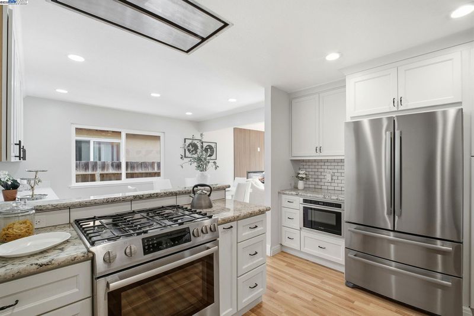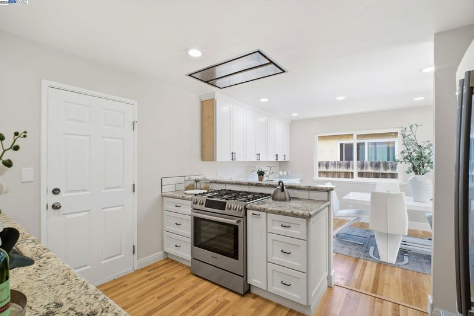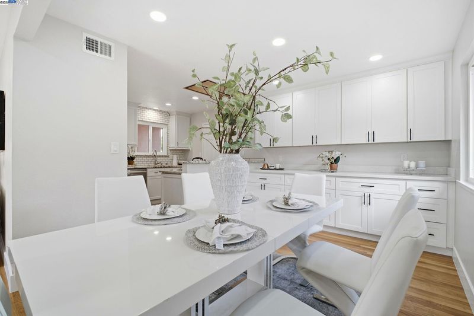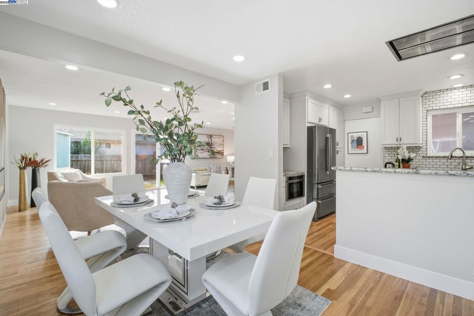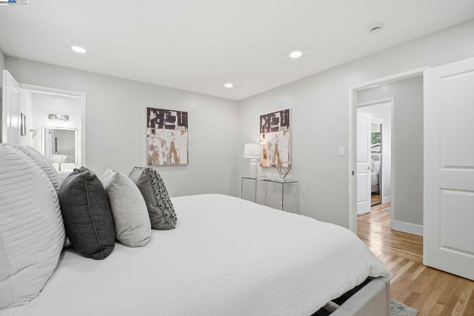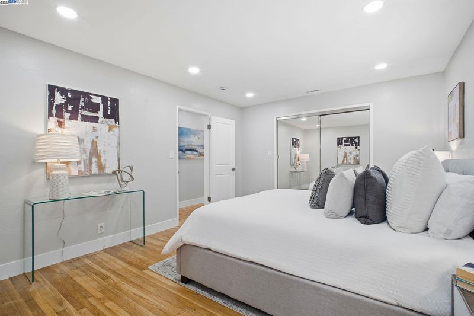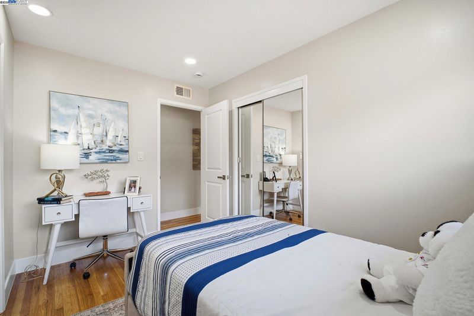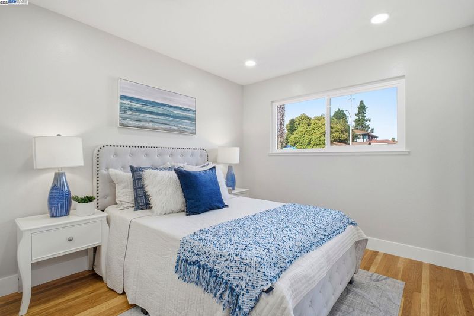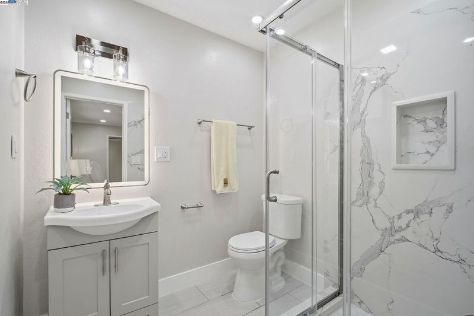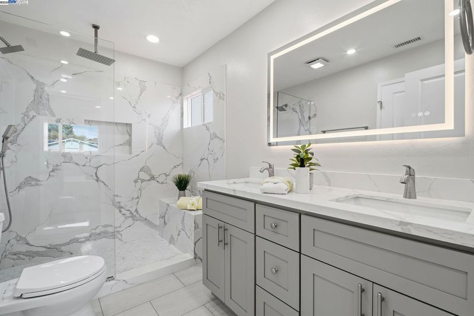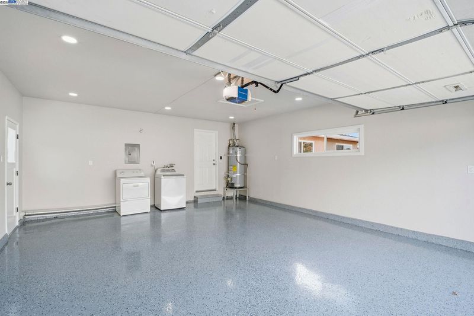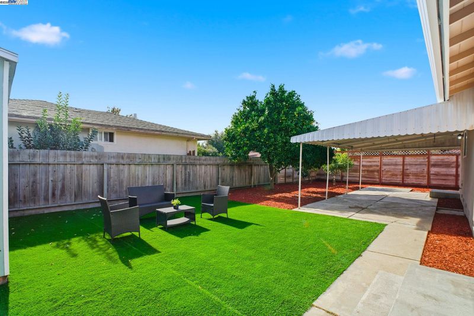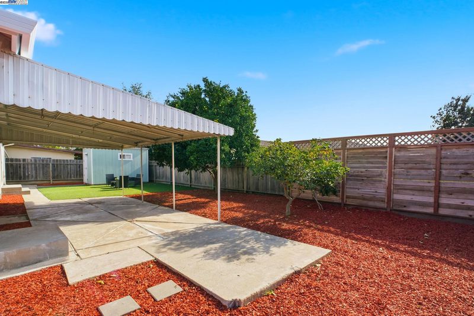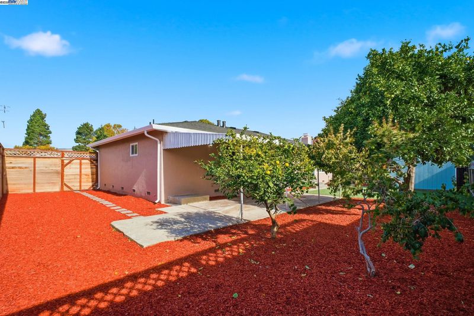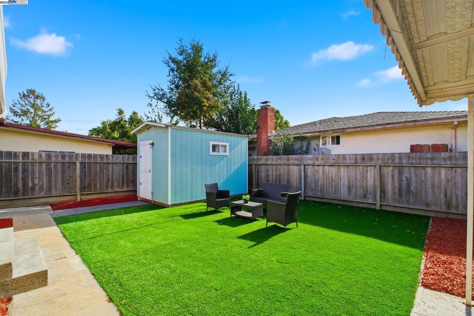
$1,249,999
1,415
SQ FT
$883
SQ/FT
33845 Washington Ave
@ Nevada Street - Hilton Estates, Union City
- 3 Bed
- 3 Bath
- 2 Park
- 1,415 sqft
- Union City
-

-
Sun Nov 9, 1:00 pm - 4:00 pm
Welcome to this beautifully renovated NORTH-FACING 3-bedroom, 3-full bath home ( All bedrooms with attached full bath ) on a desirable corner lot, filled with natural light and modern elegance. Step inside to an open floor plan featuring fresh interior and exterior paint, new dual-pane windows, new dual color recessed lighting, brand new heating furnace and the stylish kitchen offers SS appliances, upgraded cabinets, Newly installed Storage cabinets adjoining the dining, high end countertops—perfect for cooking and entertaining. The spacious primary suite provides a luxurious retreat, while an additional bedroom with its own bath adds flexibility for guests or extended family. All bathrooms are fully remodeled with new vanities, designer tile, and electric mirrors. A new fireplace and updated closet doors add to the home’s charm. With ADU Potential, this move-in-ready home perfectly blends comfort, versatility, and contemporary design. “This fully remodeled home is move-in ready — just grab your stuff and set
Welcome to this beautifully renovated NORTH-FACING 3-bedroom, 3-full bath home ( All bedrooms with attached full bath ) on a desirable corner lot, filled with natural light and modern elegance. Step inside to an open floor plan featuring fresh interior and exterior paint, new dual-pane windows, new dual color recessed lighting, brand new heating furnace and the stylish kitchen offers SS appliances, upgraded cabinets, Newly installed Storage cabinets adjoining the dining, high end countertops—perfect for cooking and entertaining. The spacious primary suite provides a luxurious retreat, while an additional bedroom with its own bath adds flexibility for guests or extended family. All bathrooms are fully remodeled with new vanities, designer tile, and electric mirrors. A new fireplace and updated closet doors add to the home’s charm. With ADU Potential, this move-in-ready home perfectly blends comfort, versatility, and contemporary design. “This fully remodeled home is move-in ready — just grab your stuff and settle in!” “A stunning epoxy-coated garage floor complemented by elegant recessed lighting transforms the space into an ideal venue for entertaining guests.”
- Current Status
- New
- Original Price
- $1,249,999
- List Price
- $1,249,999
- On Market Date
- Nov 5, 2025
- Property Type
- Detached
- D/N/S
- Hilton Estates
- Zip Code
- 94587
- MLS ID
- 41116730
- APN
- 4868529
- Year Built
- 1964
- Stories in Building
- 1
- Possession
- Close Of Escrow
- Data Source
- MAXEBRDI
- Origin MLS System
- BAY EAST
Union City Christian School
Private K-12 Combined Elementary And Secondary, Religious, Coed
Students: 71 Distance: 0.2mi
New Haven Adult
Public n/a Adult Education
Students: NA Distance: 0.3mi
James Logan high school
Public 9-12 Secondary
Students: 3635 Distance: 0.4mi
Searles Elementary School
Public K-5 Elementary
Students: 662 Distance: 0.6mi
Cesar Chavez Middle School
Public 6-8 Middle
Students: 1210 Distance: 0.9mi
Warwick Elementary School
Public K-6 Elementary
Students: 912 Distance: 0.9mi
- Bed
- 3
- Bath
- 3
- Parking
- 2
- Attached, Garage Door Opener
- SQ FT
- 1,415
- SQ FT Source
- Public Records
- Lot SQ FT
- 7,000.0
- Lot Acres
- 0.16 Acres
- Pool Info
- None
- Kitchen
- Dishwasher, Gas Range, Microwave, Range, Refrigerator, Dryer, Washer, Gas Water Heater, 220 Volt Outlet, Counter - Solid Surface, Stone Counters, Gas Range/Cooktop, Range/Oven Built-in, Updated Kitchen, Other
- Cooling
- None
- Disclosures
- Nat Hazard Disclosure, Owner is Lic Real Est Agt
- Entry Level
- Exterior Details
- Back Yard, Front Yard
- Flooring
- Hardwood, Laminate
- Foundation
- Fire Place
- Electric, Family Room
- Heating
- Forced Air
- Laundry
- 220 Volt Outlet, Dryer, Gas Dryer Hookup, In Garage, Washer
- Main Level
- 3 Bedrooms, 3 Baths
- Possession
- Close Of Escrow
- Basement
- Crawl Space
- Architectural Style
- Contemporary
- Non-Master Bathroom Includes
- Stall Shower, Updated Baths
- Construction Status
- Existing
- Additional Miscellaneous Features
- Back Yard, Front Yard
- Location
- Corner Lot
- Roof
- Composition Shingles
- Water and Sewer
- Public
- Fee
- Unavailable
MLS and other Information regarding properties for sale as shown in Theo have been obtained from various sources such as sellers, public records, agents and other third parties. This information may relate to the condition of the property, permitted or unpermitted uses, zoning, square footage, lot size/acreage or other matters affecting value or desirability. Unless otherwise indicated in writing, neither brokers, agents nor Theo have verified, or will verify, such information. If any such information is important to buyer in determining whether to buy, the price to pay or intended use of the property, buyer is urged to conduct their own investigation with qualified professionals, satisfy themselves with respect to that information, and to rely solely on the results of that investigation.
School data provided by GreatSchools. School service boundaries are intended to be used as reference only. To verify enrollment eligibility for a property, contact the school directly.
