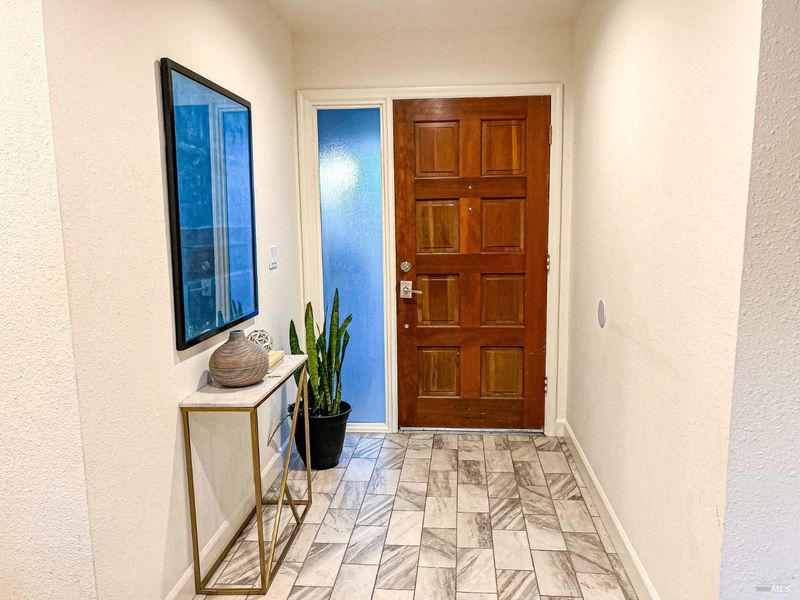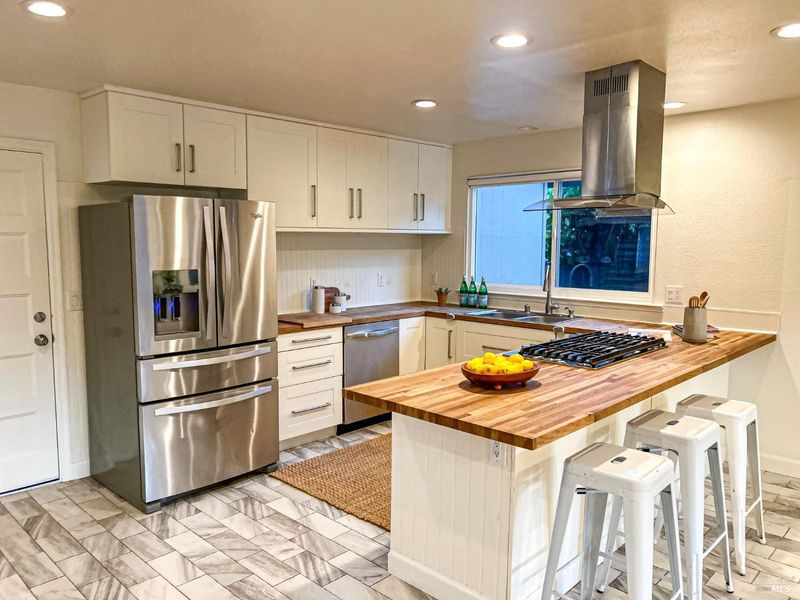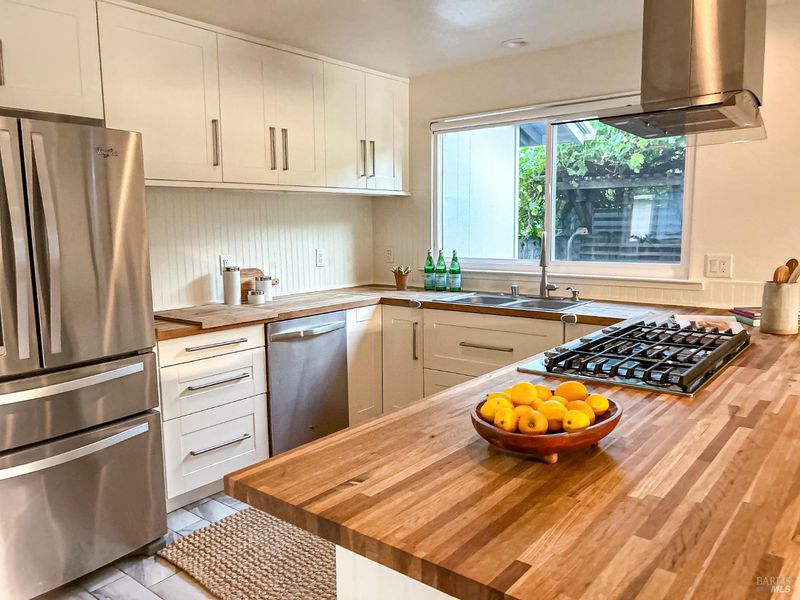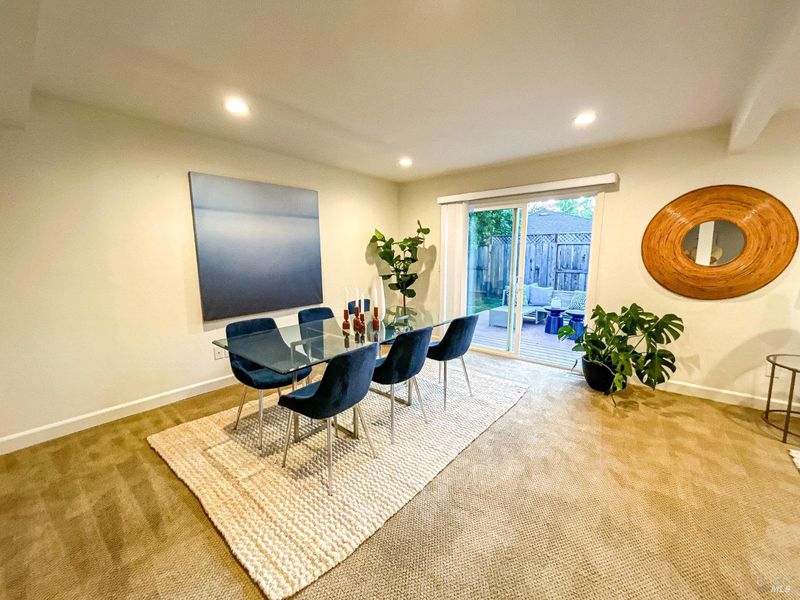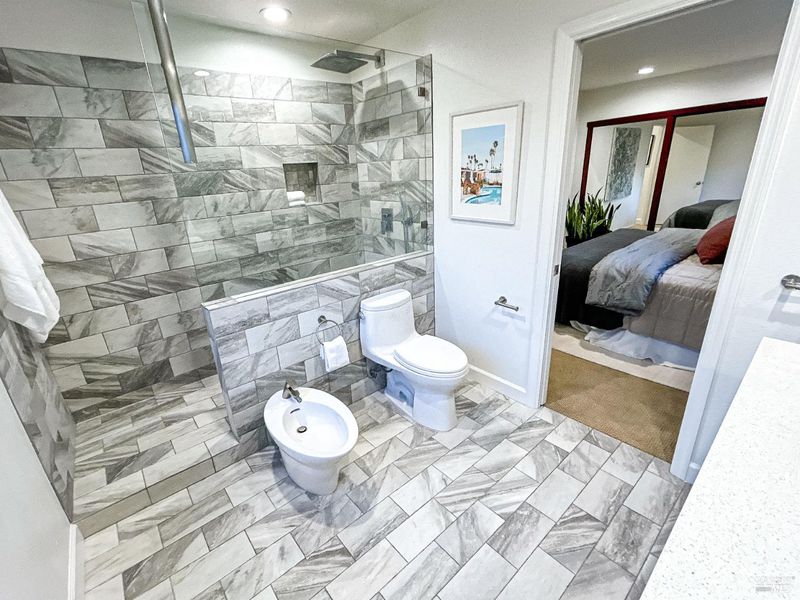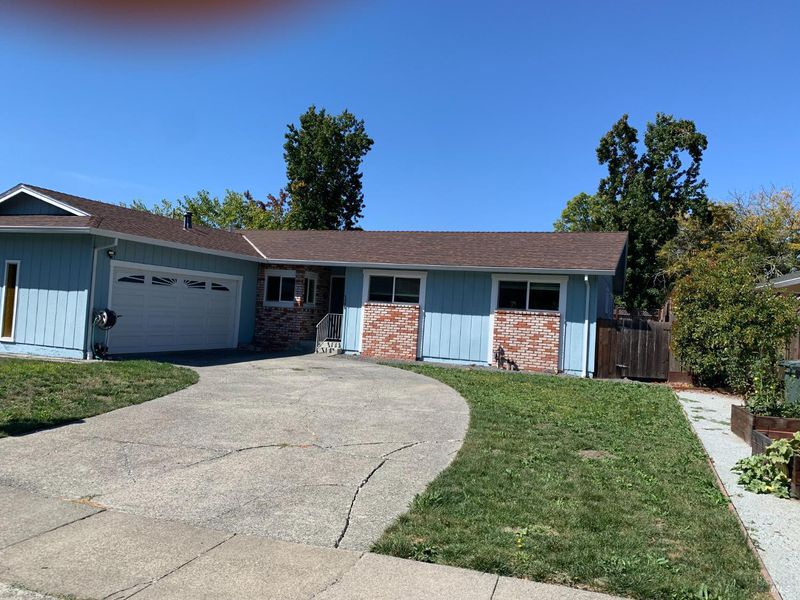
$775,000
1,500
SQ FT
$517
SQ/FT
5085 Dupont Drive
@ Calistoga Rd. - Santa Rosa-Northeast, Santa Rosa
- 3 Bed
- 2 Bath
- 4 Park
- 1,500 sqft
- Santa Rosa
-

Beautifully remodeled 3/2 ranch style home that was designed for the owner. Open kitchen with newer stainless Steele appliances, butcher block counter tops, gas stove and lighted cabinets open up to family room and outdoor patio/ backyard. Fenced and flat backyard is beautifully landscaped and ready for someone to garden! Other features are recessed lighting, two car garage, laundry in garage, tiled and carpeted floors, gorgeous bathrooms, master bath has a walk in shower and feels spa like! this home is move in ready and feels like pride of ownership!
- Days on Market
- 9 days
- Current Status
- Active
- Original Price
- $775,000
- List Price
- $775,000
- On Market Date
- Nov 18, 2024
- Property Type
- Single Family Residence
- Area
- Santa Rosa-Northeast
- Zip Code
- 95409
- MLS ID
- 324090225
- APN
- 183-410-027-000
- Year Built
- 1971
- Stories in Building
- Unavailable
- Possession
- Close Of Escrow, Negotiable
- Data Source
- BAREIS
- Origin MLS System
Rincon Valley Charter School
Charter K-8 Middle
Students: 361 Distance: 0.2mi
Sequoia Elementary School
Public K-6 Elementary
Students: 400 Distance: 0.2mi
Whited Elementary Charter School
Charter K-6 Elementary
Students: 406 Distance: 0.4mi
Binkley Elementary Charter School
Charter K-6 Elementary
Students: 360 Distance: 0.5mi
Maria Carrillo High School
Public 9-12 Secondary
Students: 1462 Distance: 0.8mi
Madrone Elementary School
Public K-6 Elementary
Students: 419 Distance: 1.0mi
- Bed
- 3
- Bath
- 2
- Bidet, Double Sinks, Shower Stall(s), Tile
- Parking
- 4
- Attached, Garage Door Opener, Garage Facing Front, Guest Parking Available, Interior Access, Side-by-Side
- SQ FT
- 1,500
- SQ FT Source
- Assessor Auto-Fill
- Lot SQ FT
- 7,000.0
- Lot Acres
- 0.1607 Acres
- Kitchen
- Butcher Block Counters, Kitchen/Family Combo, Wood Counter
- Cooling
- Central
- Dining Room
- Dining/Family Combo, Dining/Living Combo
- Living Room
- Deck Attached
- Flooring
- Carpet, Tile
- Foundation
- Concrete Perimeter
- Heating
- Central
- Laundry
- Dryer Included, In Garage, Washer Included
- Main Level
- Bedroom(s), Full Bath(s), Garage, Kitchen, Living Room, Primary Bedroom, Street Entrance
- Possession
- Close Of Escrow, Negotiable
- Fee
- $0
MLS and other Information regarding properties for sale as shown in Theo have been obtained from various sources such as sellers, public records, agents and other third parties. This information may relate to the condition of the property, permitted or unpermitted uses, zoning, square footage, lot size/acreage or other matters affecting value or desirability. Unless otherwise indicated in writing, neither brokers, agents nor Theo have verified, or will verify, such information. If any such information is important to buyer in determining whether to buy, the price to pay or intended use of the property, buyer is urged to conduct their own investigation with qualified professionals, satisfy themselves with respect to that information, and to rely solely on the results of that investigation.
School data provided by GreatSchools. School service boundaries are intended to be used as reference only. To verify enrollment eligibility for a property, contact the school directly.
