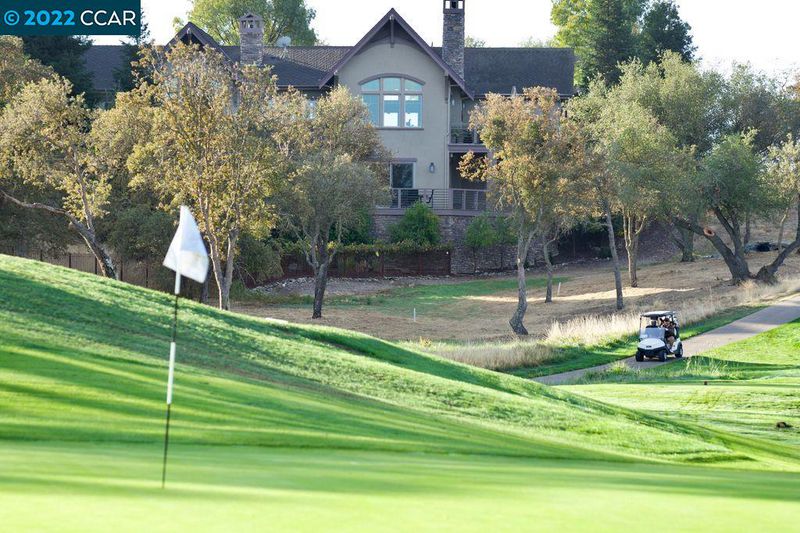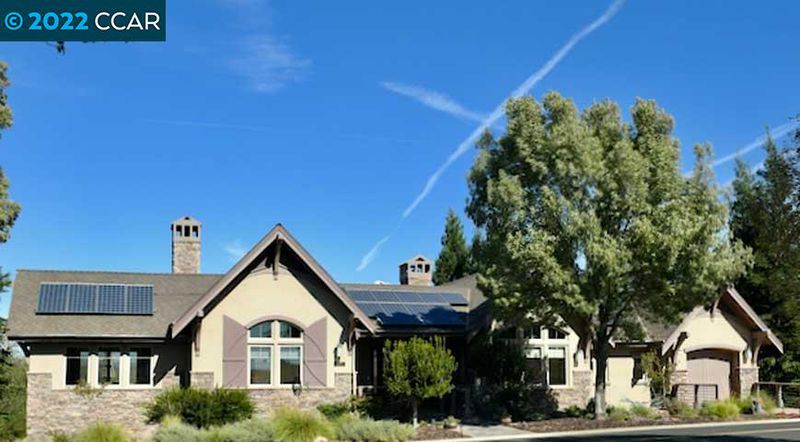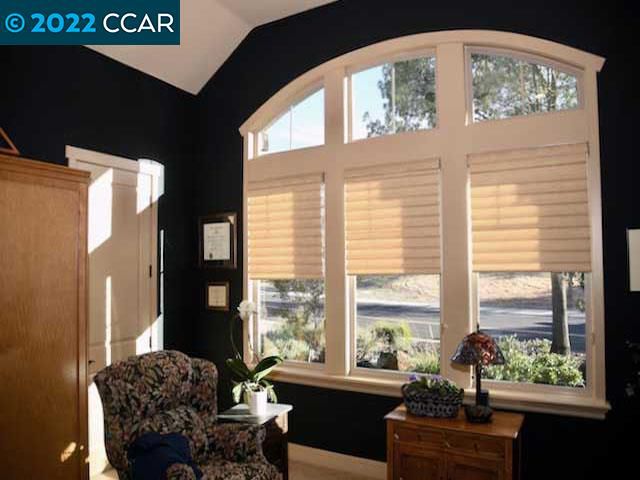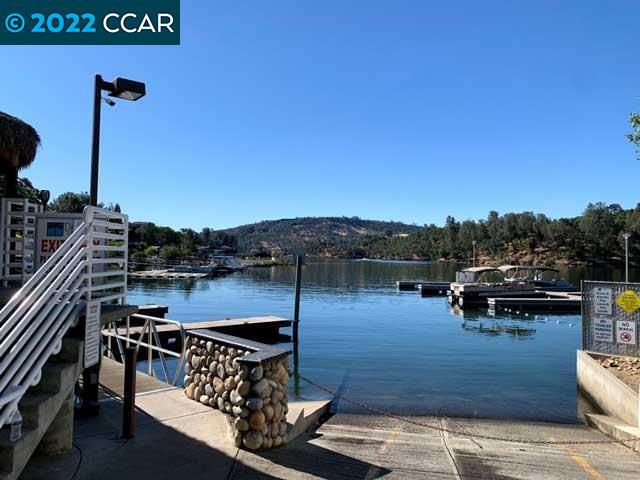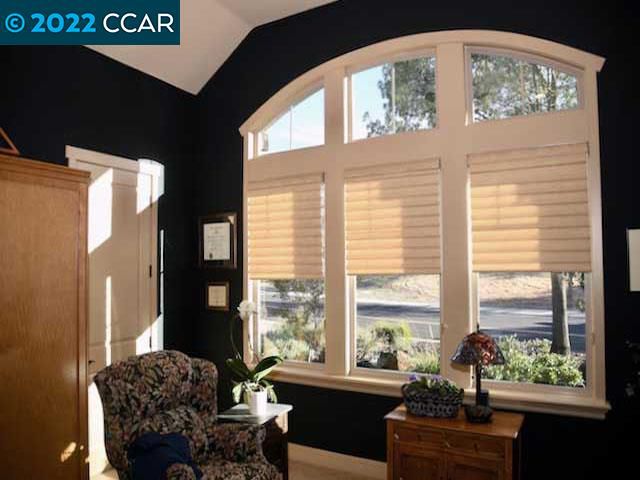
$1,725,000
3,593
SQ FT
$480
SQ/FT
177 Oak Wood Place
@ Oak Creek Drive - Not Listed, Copperopolis
- 4 Bed
- 3 (2/2) Bath
- 3 Park
- 3,593 sqft
- COPPEROPOLIS
-

Custom Homes with privacy and views like this one Rarely become available. No white and gray here, just beautiful color, color, color inside and out! The sunsets are stunning and the night sky will keep you out on the upper deck all night to star gaze. You will enjoy total privacy from neighbors with mature landscaping that surrounds the property and a panoramic view of hole #5, mountains and pristine pastures will make it your own serene oasis. Included in this little bit of paradise are energy efficiencies such as: solar panels, a new heat pump HVAC system and an EV charging station to name a few. The lush park-like water wise landscape is easy to care for with a timed irrigation system including fertilization; giving you plenty of time to enjoy the golf club, sports center, and Lake Tulloch just 4 miles away. This spacious custom home designed by Bay Area Architect, Tim Haley, is appointed with stunning granite and travertine tile work in the bathrooms and kitchen, extra tall ceilings, 8' doors, beautiful wood trim, custom windows and stainless-steel appliances. Outside is a sports court and raised vegetable garden. Through the garden gate is a park like setting full of mature trees and a stairway to storage with outside access.
- Current Status
- Expired
- Original Price
- $1,725,000
- List Price
- $1,725,000
- On Market Date
- Nov 24, 2022
- Property Type
- Detached
- D/N/S
- Not Listed
- Zip Code
- 95228-9750
- MLS ID
- 41014731
- APN
- 055083001000
- Year Built
- 2006
- Stories in Building
- Unavailable
- Possession
- COE
- Data Source
- MAXEBRDI
- Origin MLS System
- CONTRA COSTA
Copperopolis Elementary School
Public K-6 Elementary
Students: 244 Distance: 4.2mi
Knights Ferry Elementary School
Public K-8 Elementary
Students: 153 Distance: 7.1mi
Christian Family Learning Center
Private K-8 Religious, Nonprofit
Students: 88 Distance: 10.3mi
Sierra Waldorf School
Private PK-8 Elementary, Coed
Students: 185 Distance: 11.3mi
Christian Family Learning Center
Private K-8 Elementary, Religious, Coed
Students: 72 Distance: 11.8mi
Mark Twain Elementary School
Public K-8 Elementary, Coed
Students: 541 Distance: 12.0mi
- Bed
- 4
- Bath
- 3 (2/2)
- Parking
- 3
- Attached Garage, Garage Parking, Int Access From Garage, Enclosed Garage, EV Charger, 24'+ Deep Garage, Garage Facing Front, Garage Facing Side, Remote, Side-by-Side
- SQ FT
- 3,593
- SQ FT Source
- Builder
- Lot SQ FT
- 17,075.0
- Lot Acres
- 0.391988 Acres
- Pool Info
- Membership (Optional)
- Kitchen
- Breakfast Bar, Counter - Stone, Dishwasher, Garbage Disposal, Gas Range/Cooktop, Ice Maker Hookup, Island, Microwave, Pantry, Range/Oven Built-in, Refrigerator, Self-Cleaning Oven
- Cooling
- Central 1 Zone A/C, Ceiling Fan(s)
- Disclosures
- Building Restrictions, Easements, Fire Hazard Area, REO/Bank Owned, HOA Rental Restrictions, Disclosure Statement
- Exterior Details
- Dual Pane Windows, Stucco, Concrete, Masonry, Siding - Stucco, Window Screens
- Flooring
- Hardwood Floors, Stone (Marble, Slate etc., Tile, Carpet
- Foundation
- Crawl Space, Raised
- Fire Place
- Electric, Gas Starter, Living Room, Primary Bedroom
- Heating
- Forced Air 1 Zone, Propane, Fireplace(s)
- Laundry
- Hookups Only, In Laundry Room, Cabinets, Sink
- Main Level
- 4 Bedrooms, 0.5 Bath, 3.5 Baths
- Possession
- COE
- Architectural Style
- Custom
- Construction Status
- Existing
- Additional Equipment
- Garage Door Opener, Security Alarm - Leased, Stereo Speakers Built-In, Water Heater Gas, Window Coverings, Carbon Mon Detector, Double Strapped Water Htr, Guarded Gate, Secured Access, Smoke Detector, Video System, All Public Utilities, Generator, Internet Available, Solar, Individual Electric Meter, Master Gas Meter
- Lot Description
- Adj To/On Golf Course, Corner, Irregular, Premium Lot, Secluded, Auto Sprinkler F&R, Backyard, Fire Hydrant(s), Garden, Landscape Back, Landscape Front, Private, Street Light(s)
- Pool
- Membership (Optional)
- Roof
- Composition Shingles
- Solar
- Solar Electrical Owned
- Terms
- Cash, Conventional
- Water and Sewer
- Sewer System - Public, Water - Public
- Yard Description
- Back Yard, Deck(s), Fenced, Side Yard, Sprinklers Automatic, Terraced Back, Electric Fence, Landscape Back, Landscape Front, Low Maintenance, Manual Sprinkler F&R
- * Fee
- $140
- Name
- NOT LISTED
- Phone
- 209 785-5600
- *Fee includes
- Other
MLS and other Information regarding properties for sale as shown in Theo have been obtained from various sources such as sellers, public records, agents and other third parties. This information may relate to the condition of the property, permitted or unpermitted uses, zoning, square footage, lot size/acreage or other matters affecting value or desirability. Unless otherwise indicated in writing, neither brokers, agents nor Theo have verified, or will verify, such information. If any such information is important to buyer in determining whether to buy, the price to pay or intended use of the property, buyer is urged to conduct their own investigation with qualified professionals, satisfy themselves with respect to that information, and to rely solely on the results of that investigation.
School data provided by GreatSchools. School service boundaries are intended to be used as reference only. To verify enrollment eligibility for a property, contact the school directly.
