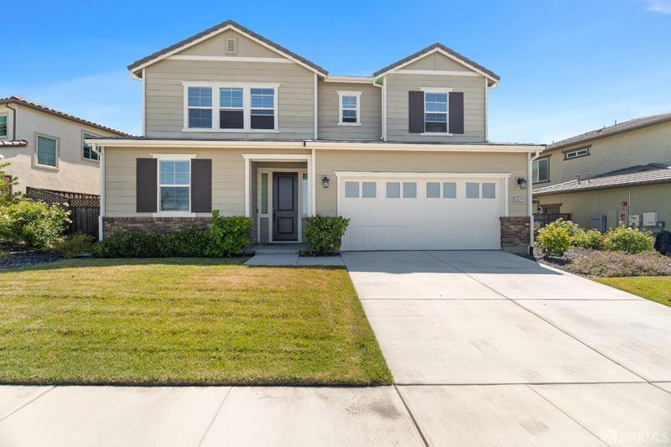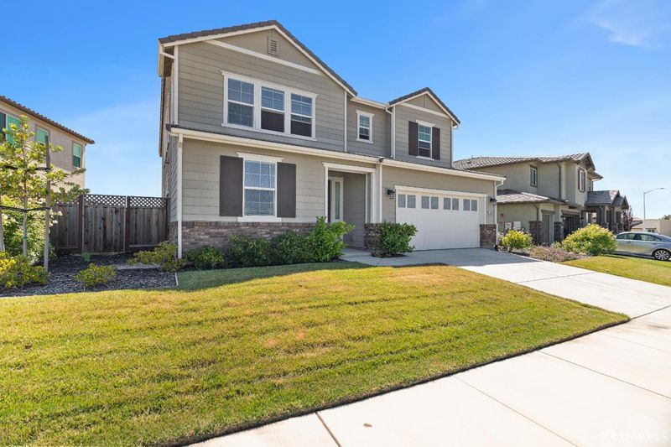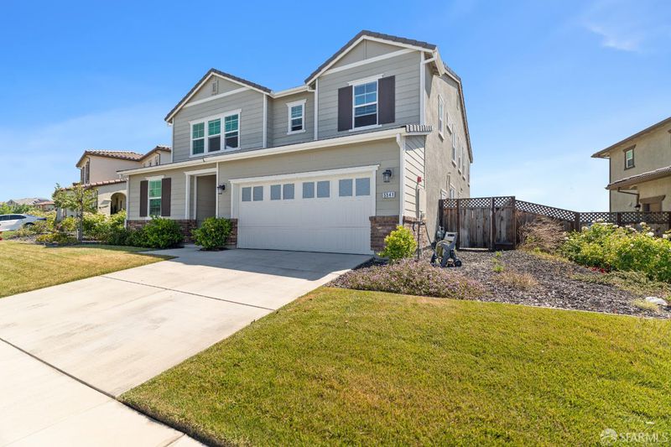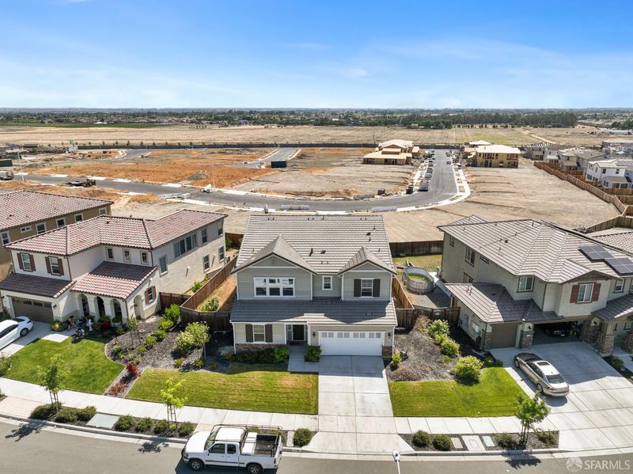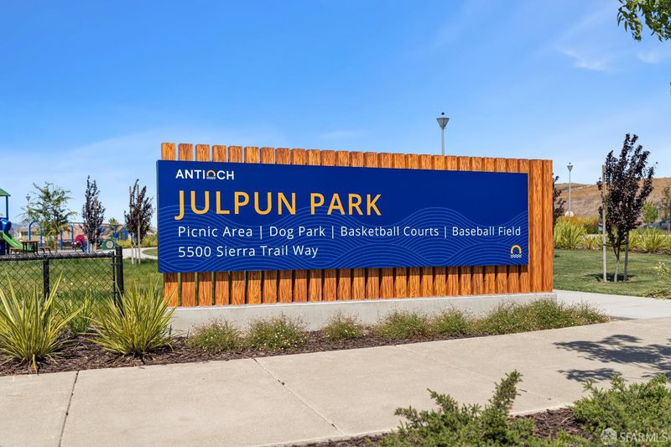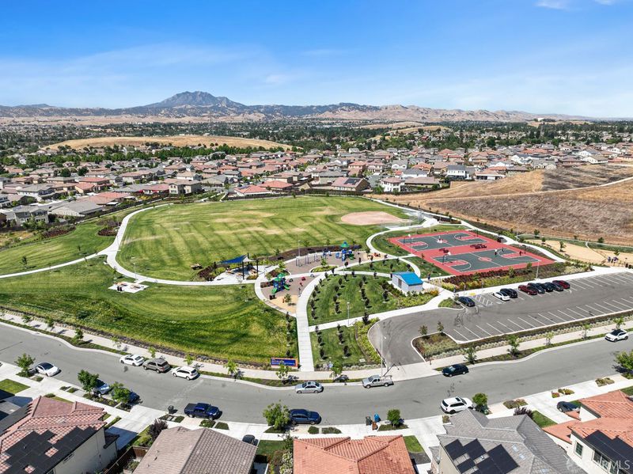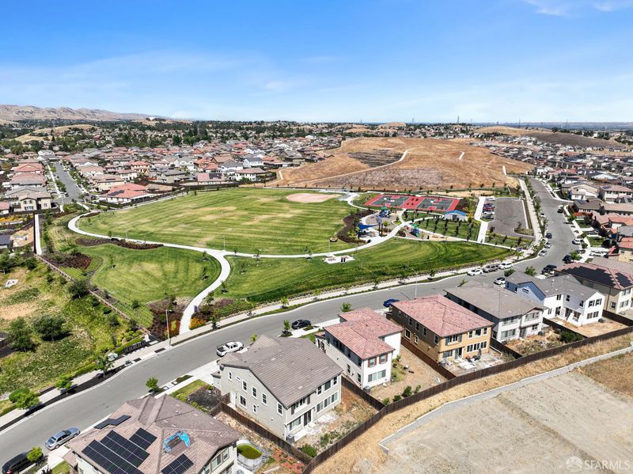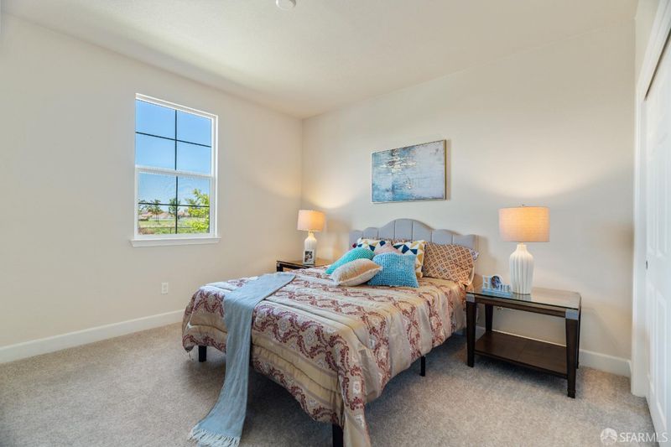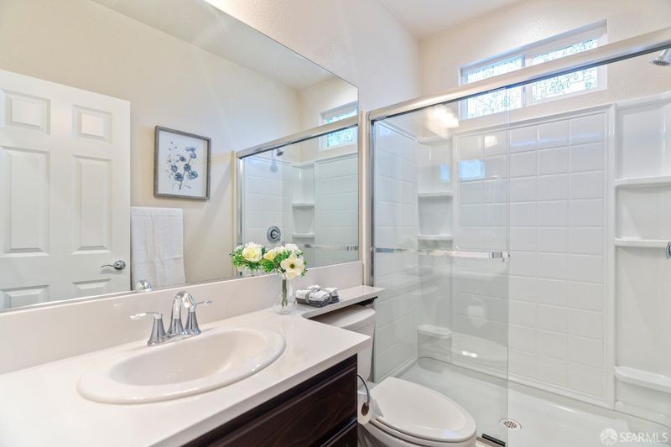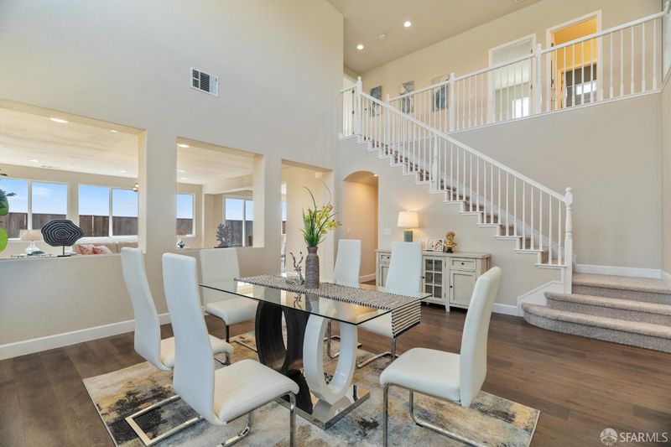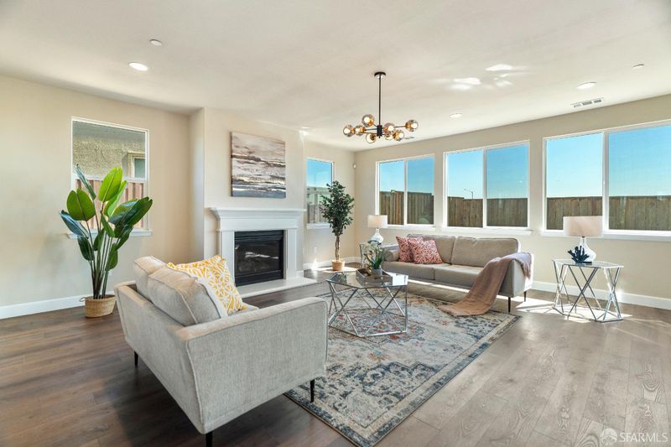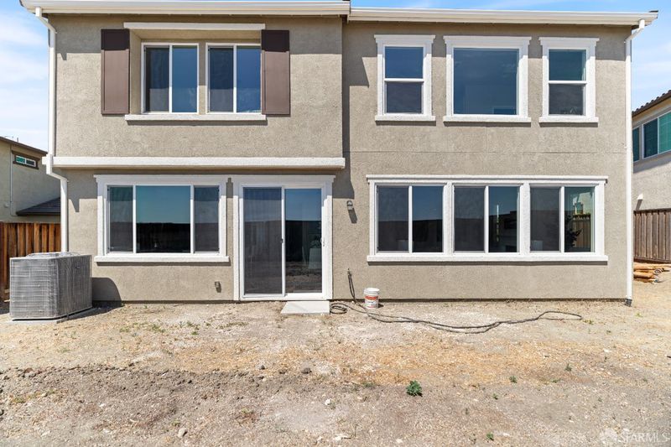 Sold 3.3% Under Asking
Sold 3.3% Under Asking
$840,000
3,529
SQ FT
$238
SQ/FT
5541 Sierra Trail Way
@ ventry - 6200 - Antioch, Antioch
- 5 Bed
- 4 Bath
- 2 Park
- 3,529 sqft
- Antioch
-

Welcome to your dream home 5541 Sierra Trail! This magnificent contemporary 3529 sq ft residence is located on a desirable community Park Ridge. The main level features a spacious living room with high windows and stunning vaulted ceilings which allow for lots of natural lighting. Open concept family room/kitchen combination features a fireplace and ample seating. This level also has an master bedroom, in-law bedroom and a full bathroom. The upper level offers a cozy loft, one master bedroom, and 2 regular bedrooms. Facing to the Julpun Park, Close to Shopping and just minutes away from Freeway access and E-Bart!
- Days on Market
- 72 days
- Current Status
- Sold
- Sold Price
- $840,000
- Under List Price
- 3.3%
- Original Price
- $899,000
- List Price
- $869,000
- On Market Date
- Jun 25, 2024
- Contract Date
- Sep 5, 2024
- Close Date
- Sep 20, 2024
- Property Type
- Single Family Residence
- District
- 6200 - Antioch
- Zip Code
- 94531
- MLS ID
- 424040693
- APN
- 053-790-022-7
- Year Built
- 2019
- Stories in Building
- 2
- Possession
- Close Of Escrow
- COE
- Sep 20, 2024
- Data Source
- SFAR
- Origin MLS System
Carmen Dragon Elementary School
Public K-6 Elementary
Students: 450 Distance: 0.5mi
Golden Hills Christian School
Private K-8 Religious, Nonprofit
Students: 223 Distance: 0.7mi
Almond Grove Elementary
Public K-5
Students: 514 Distance: 1.0mi
Heritage Baptist Academy
Private K-12 Combined Elementary And Secondary, Religious, Coed
Students: 93 Distance: 1.0mi
Pioneer Elementary School
Public K-5 Elementary, Yr Round
Students: 875 Distance: 1.1mi
Black Diamond Middle School
Public 7-8 Middle, Coed
Students: 365 Distance: 1.3mi
- Bed
- 5
- Bath
- 4
- Quartz, Shower Stall(s), Sunken Tub, Tile
- Parking
- 2
- Garage Door Opener
- SQ FT
- 3,529
- SQ FT Source
- Unavailable
- Lot SQ FT
- 6,096.0
- Lot Acres
- 0.1399 Acres
- Kitchen
- Granite Counter, Island w/Sink, Kitchen/Family Combo, Pantry Closet
- Cooling
- Central, MultiZone
- Dining Room
- Formal Room
- Flooring
- Carpet, Tile, Wood
- Foundation
- Slab
- Fire Place
- Family Room
- Heating
- Central, MultiZone
- Laundry
- Cabinets, Dryer Included, Inside Room, Sink, Upper Floor, Washer Included
- Upper Level
- Bedroom(s), Full Bath(s), Loft, Primary Bedroom
- Main Level
- Bedroom(s), Dining Room, Family Room, Full Bath(s), Garage, Kitchen, Living Room, Street Entrance
- Possession
- Close Of Escrow
- Architectural Style
- Contemporary
- Special Listing Conditions
- Offer As Is
- * Fee
- $94
- Name
- Common Interest Maintenance Corp at Park Ridge
- *Fee includes
- Common Areas
MLS and other Information regarding properties for sale as shown in Theo have been obtained from various sources such as sellers, public records, agents and other third parties. This information may relate to the condition of the property, permitted or unpermitted uses, zoning, square footage, lot size/acreage or other matters affecting value or desirability. Unless otherwise indicated in writing, neither brokers, agents nor Theo have verified, or will verify, such information. If any such information is important to buyer in determining whether to buy, the price to pay or intended use of the property, buyer is urged to conduct their own investigation with qualified professionals, satisfy themselves with respect to that information, and to rely solely on the results of that investigation.
School data provided by GreatSchools. School service boundaries are intended to be used as reference only. To verify enrollment eligibility for a property, contact the school directly.
