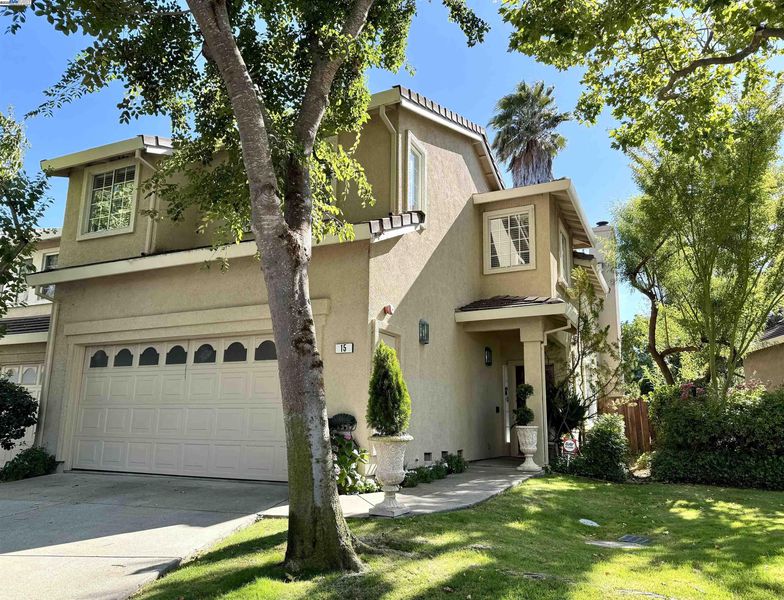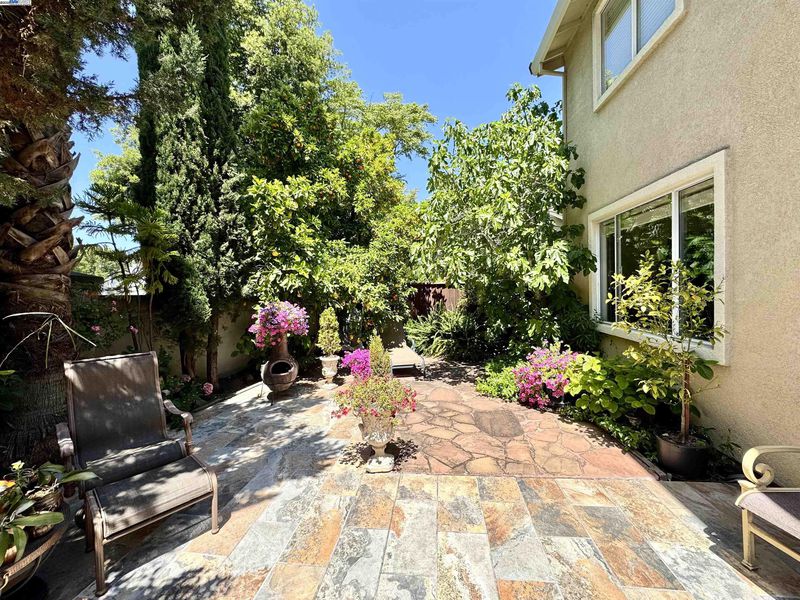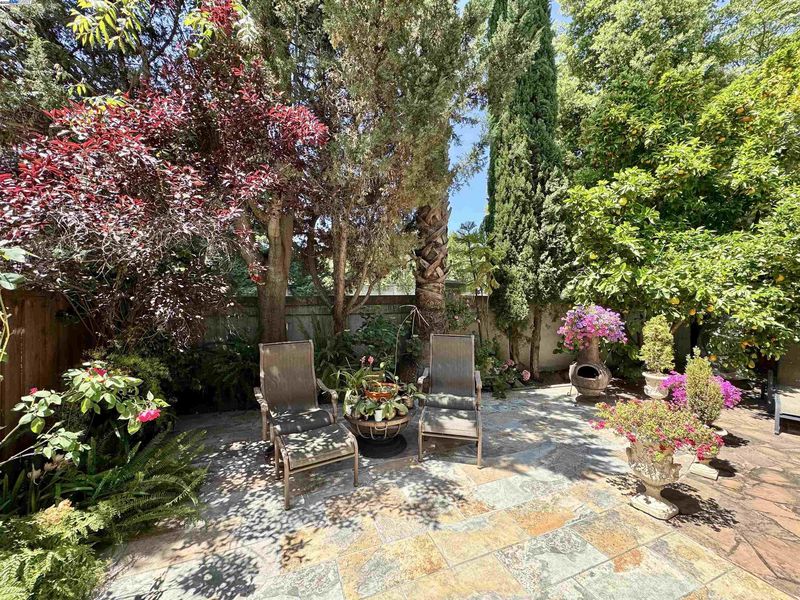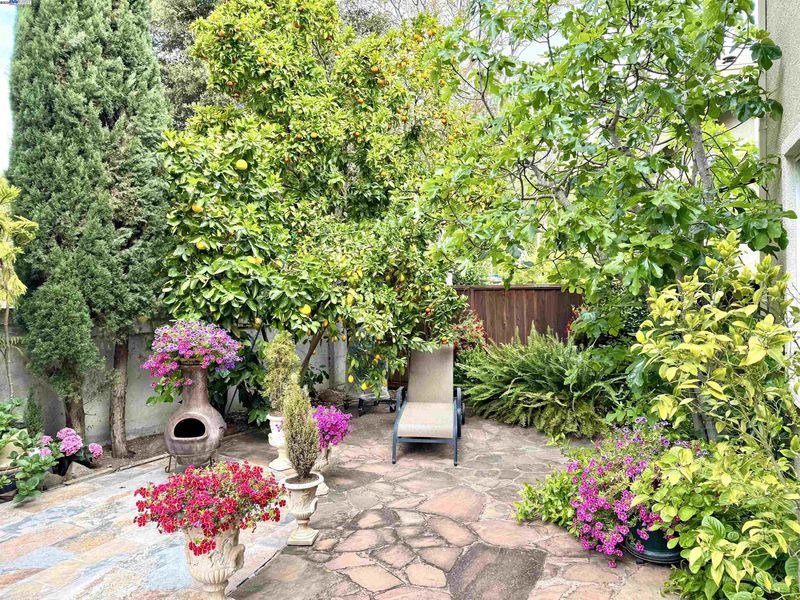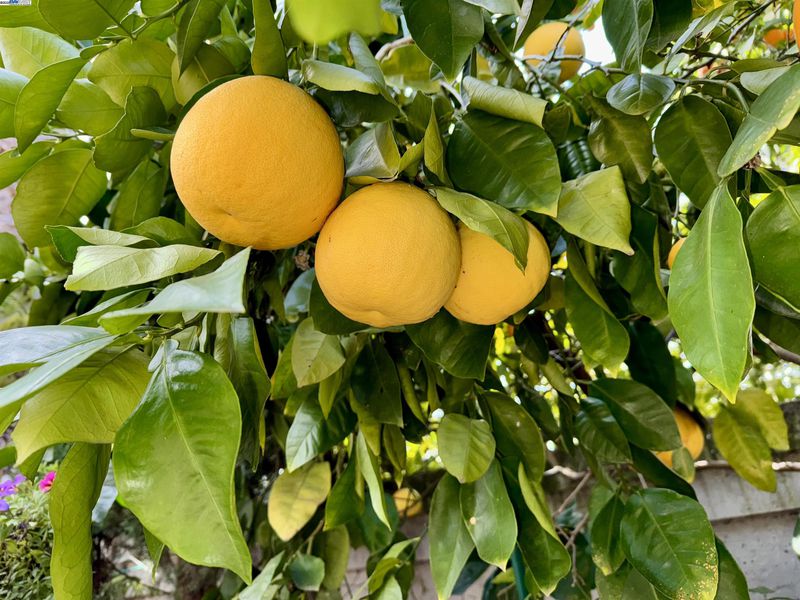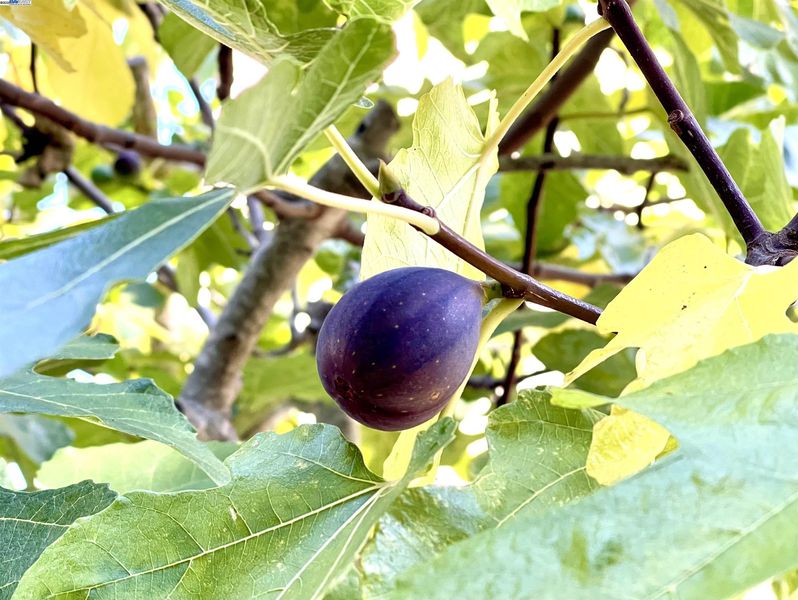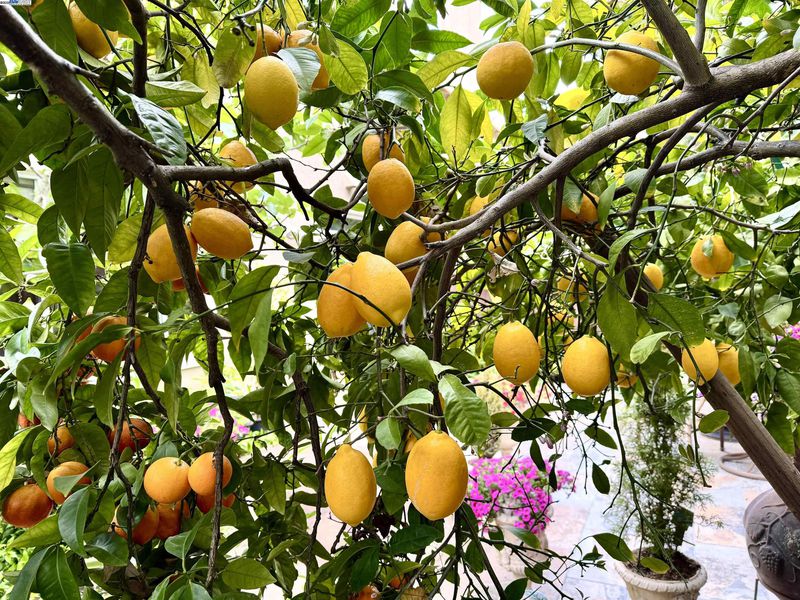
$1,349,000
1,936
SQ FT
$697
SQ/FT
15 Creekside Dr
@ Crow Canyon Rd. - Other, San Ramon
- 4 Bed
- 2.5 (2/1) Bath
- 2 Park
- 1,936 sqft
- San Ramon
-

Nestled within the highly sought-after Canyon Park community of San Ramon, this elegant townhouse blends comfort, style, and convenience. The inviting floor plan is filled with natural light, showcasing vaulted ceilings in the formal living room and a graceful dining area perfect for entertaining. A warm family room opens to a lush private backyard adorned with roses, lemon and plum trees—an ideal retreat for outdoor enjoyment. The eat-in kitchen is both functional and refined, featuring stainless steel appliances. Rich hardwood floors span the main level, enhancing the home’s modern charm, while a two-car garage adds everyday ease. Thoughtful updates throughout make this residence truly turnkey. Enjoy the benefit of a low HOA that covers front exterior landscaping and access to the community pool. Perfectly positioned near trails, parks, and the 680 freeway, the home also offers quick access to San Ramon’s vibrant City Center with its dining, shopping, and entertainment.
- Current Status
- Active - Coming Soon
- Original Price
- $1,349,000
- List Price
- $1,349,000
- On Market Date
- Aug 31, 2025
- Property Type
- Townhouse
- D/N/S
- Other
- Zip Code
- 94583
- MLS ID
- 41109880
- APN
- 2098200674
- Year Built
- 1996
- Stories in Building
- 2
- Possession
- Close Of Escrow
- Data Source
- MAXEBRDI
- Origin MLS System
- BAY EAST
Twin Creeks Elementary School
Public K-5 Elementary
Students: 557 Distance: 0.5mi
Hidden Canyon Elementary School
Private K Preschool Early Childhood Center, Elementary, Coed
Students: NA Distance: 0.7mi
Bella Vista Elementary
Public K-5
Students: 493 Distance: 1.1mi
Dorris-Eaton School, The
Private PK-8 Elementary, Coed
Students: 300 Distance: 1.2mi
Bollinger Canyon Elementary School
Public PK-5 Elementary
Students: 518 Distance: 1.5mi
CA Christian Academy
Private PK-2, 4-5 Elementary, Religious, Coed
Students: NA Distance: 1.5mi
- Bed
- 4
- Bath
- 2.5 (2/1)
- Parking
- 2
- Attached, Garage Door Opener
- SQ FT
- 1,936
- SQ FT Source
- Public Records
- Lot SQ FT
- 3,260.0
- Lot Acres
- 0.08 Acres
- Pool Info
- In Ground, Community
- Kitchen
- Dishwasher, Electric Range, Microwave, Range, Refrigerator, Dryer, Washer, Stone Counters, Eat-in Kitchen, Electric Range/Cooktop, Disposal, Range/Oven Built-in
- Cooling
- Central Air
- Disclosures
- Other - Call/See Agent
- Entry Level
- 1
- Exterior Details
- Back Yard, Garden/Play
- Flooring
- Hardwood, Tile
- Foundation
- Fire Place
- Family Room
- Heating
- Forced Air
- Laundry
- Dryer, Laundry Room, Washer
- Main Level
- 0.5 Bath, Main Entry
- Possession
- Close Of Escrow
- Architectural Style
- Contemporary
- Construction Status
- Existing
- Additional Miscellaneous Features
- Back Yard, Garden/Play
- Location
- Back Yard
- Roof
- Tile
- Water and Sewer
- Public
- Fee
- $228
MLS and other Information regarding properties for sale as shown in Theo have been obtained from various sources such as sellers, public records, agents and other third parties. This information may relate to the condition of the property, permitted or unpermitted uses, zoning, square footage, lot size/acreage or other matters affecting value or desirability. Unless otherwise indicated in writing, neither brokers, agents nor Theo have verified, or will verify, such information. If any such information is important to buyer in determining whether to buy, the price to pay or intended use of the property, buyer is urged to conduct their own investigation with qualified professionals, satisfy themselves with respect to that information, and to rely solely on the results of that investigation.
School data provided by GreatSchools. School service boundaries are intended to be used as reference only. To verify enrollment eligibility for a property, contact the school directly.
