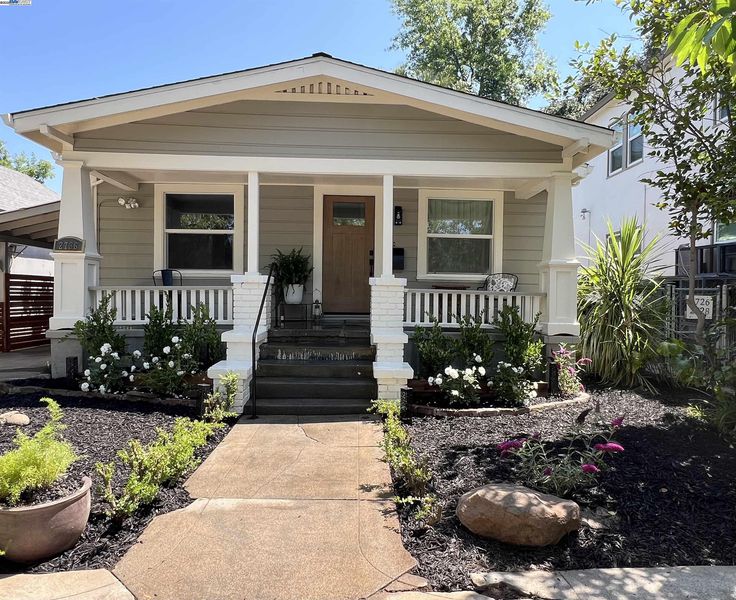
$649,000
1,074
SQ FT
$604
SQ/FT
2736 4Th Ave
@ Franklin Blvd - Not Listed, Sacramento
- 2 Bed
- 1 Bath
- 0 Park
- 1,074 sqft
- Sacramento
-

Adorable Curtis Park Craftsman on a beautiful tree-lined street! The newly landscaped front yard and spacious front porch offer the perfect spot for relaxing. Inside, enjoy high-end finishes including wide-plank engineered hardwood floors, fresh paint, new wood trim, and baseboards. The kitchen is beautifully updated with new cabinets, solid surface countertops, tile backsplash, and new appliances. A charming peninsula overlooks the original exposed brick chimney. The updated bathroom blends modern touches with classic Craftsman character. Off the kitchen is a versatile pantry/laundry room with storage and a butcher block folding counter. Additional perks include a basement, storage shed, updated carport, and off-street parking. The fully fenced backyard offers a raised garden bed, BBQ prep area, and hardscaped patio—perfect for summer gatherings! Just steps from Gunther’s Ice Cream, Hop Gardens Taproom, Pangaea Bier Café, and Naked Coffee.
- Current Status
- Active - Coming Soon
- Original Price
- $629,000
- List Price
- $649,000
- On Market Date
- Jun 6, 2025
- Property Type
- Detached
- D/N/S
- Not Listed
- Zip Code
- 95818
- MLS ID
- 41100470
- APN
- 0130092007000
- Year Built
- 1915
- Stories in Building
- 1
- Possession
- Close Of Escrow
- Data Source
- MAXEBRDI
- Origin MLS System
- BAY EAST
Franklin Park Private School
Private K-6
Students: 14 Distance: 0.3mi
Aspire Capitol Heights Academy
Charter K-5 Elementary
Students: 234 Distance: 0.5mi
New Dimension Learning Academy
Private 7-12 Special Education, Secondary, Coed
Students: NA Distance: 0.5mi
Bret Harte Elementary School
Public K-6 Elementary, Yr Round
Students: 253 Distance: 0.6mi
Merryhill School
Private K-8 Elementary, Coed
Students: 408 Distance: 0.6mi
C. K. Mcclatchy High School
Public 9-12 Secondary
Students: 2375 Distance: 0.7mi
- Bed
- 2
- Bath
- 1
- Parking
- 0
- Carport - 2 Or More, RV/Boat Parking, RV Access/Parking
- SQ FT
- 1,074
- SQ FT Source
- Assessor Auto-Fill
- Lot SQ FT
- 4,356.0
- Lot Acres
- 0.1 Acres
- Pool Info
- None
- Kitchen
- Dishwasher, Gas Range, Self Cleaning Oven, Gas Water Heater, Counter - Solid Surface, Disposal, Gas Range/Cooktop, Self-Cleaning Oven, Updated Kitchen
- Cooling
- Central Air
- Disclosures
- Nat Hazard Disclosure
- Entry Level
- Exterior Details
- Back Yard, Front Yard, Side Yard, Storage, Landscape Back, Landscape Front
- Flooring
- Tile, Engineered Wood
- Foundation
- Fire Place
- Wood Burning
- Heating
- Forced Air
- Laundry
- 220 Volt Outlet, Hookups Only, Laundry Room, Cabinets, Inside Room
- Main Level
- 2 Bedrooms, 1 Bath, Main Entry
- Possession
- Close Of Escrow
- Architectural Style
- Craftsman
- Construction Status
- Existing
- Additional Miscellaneous Features
- Back Yard, Front Yard, Side Yard, Storage, Landscape Back, Landscape Front
- Location
- Level, Back Yard, Front Yard, Landscaped
- Roof
- Composition Shingles
- Fee
- Unavailable
MLS and other Information regarding properties for sale as shown in Theo have been obtained from various sources such as sellers, public records, agents and other third parties. This information may relate to the condition of the property, permitted or unpermitted uses, zoning, square footage, lot size/acreage or other matters affecting value or desirability. Unless otherwise indicated in writing, neither brokers, agents nor Theo have verified, or will verify, such information. If any such information is important to buyer in determining whether to buy, the price to pay or intended use of the property, buyer is urged to conduct their own investigation with qualified professionals, satisfy themselves with respect to that information, and to rely solely on the results of that investigation.
School data provided by GreatSchools. School service boundaries are intended to be used as reference only. To verify enrollment eligibility for a property, contact the school directly.



