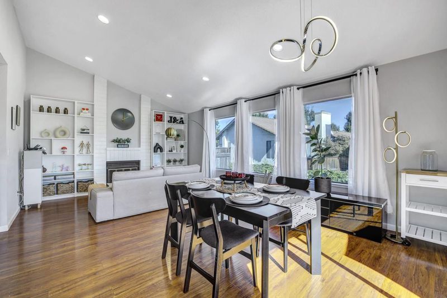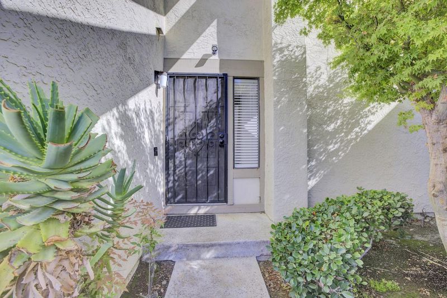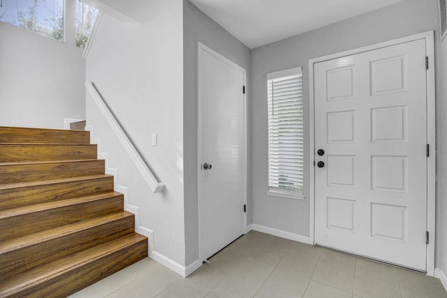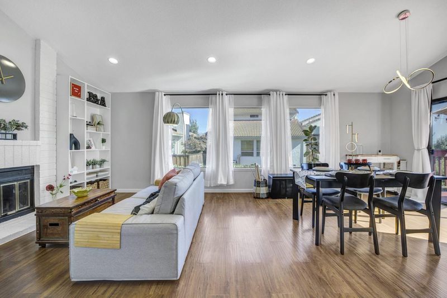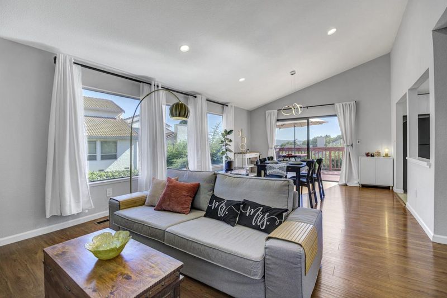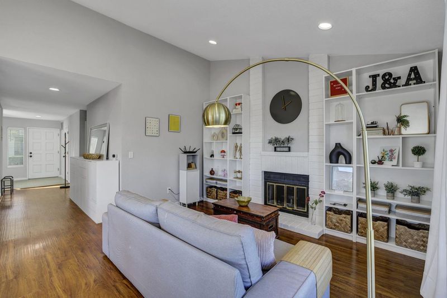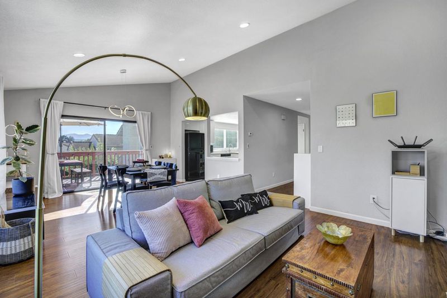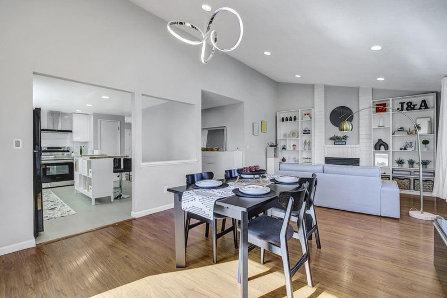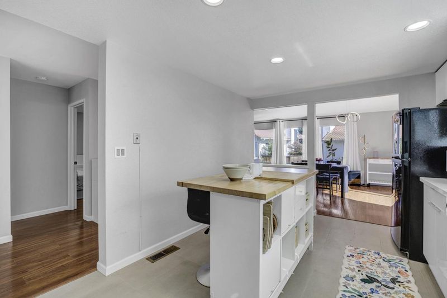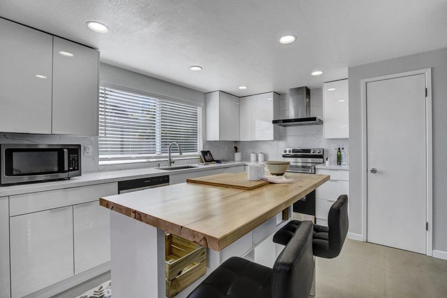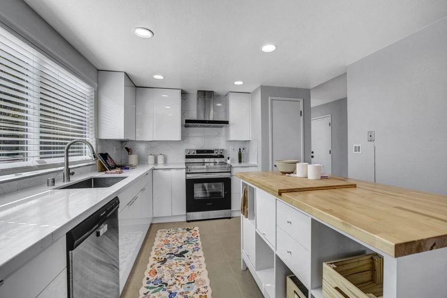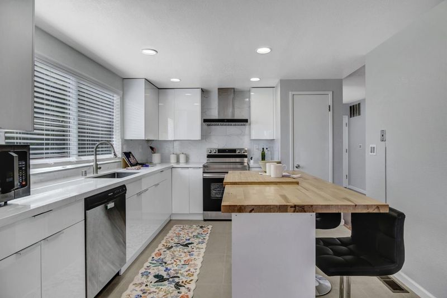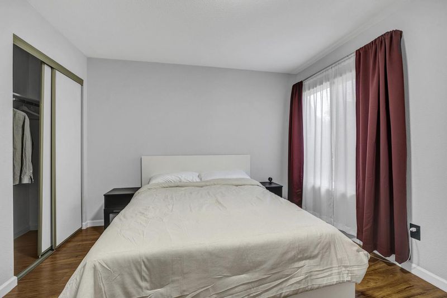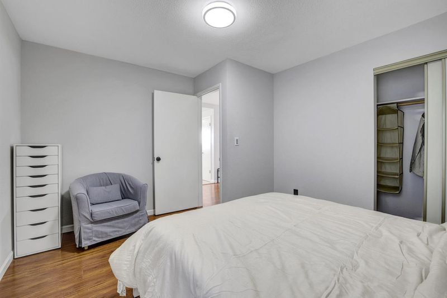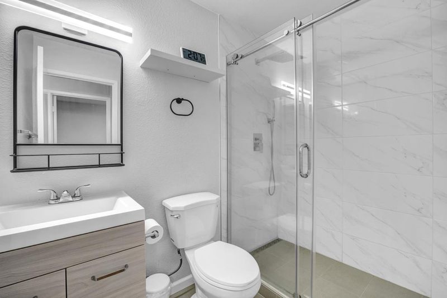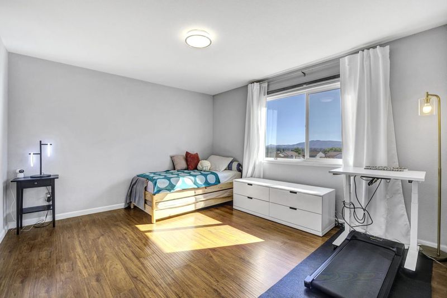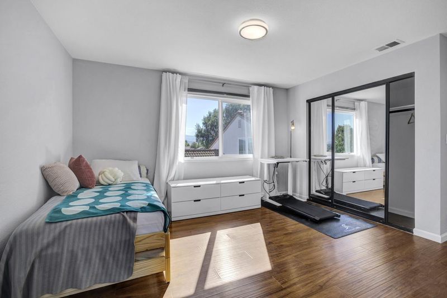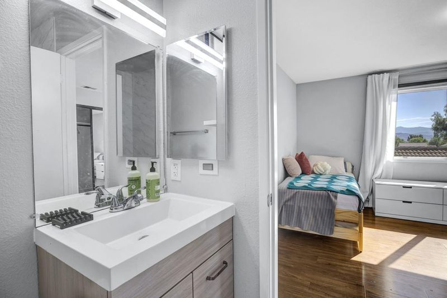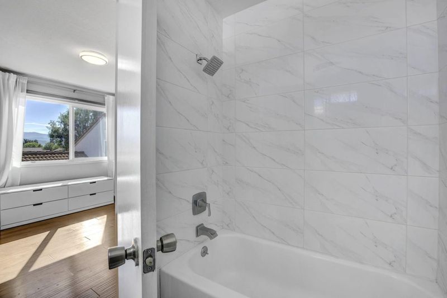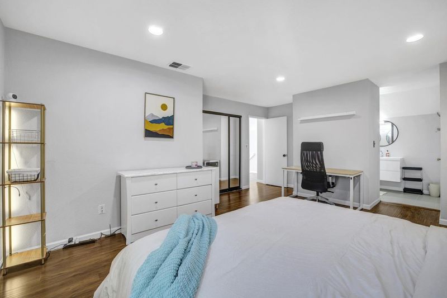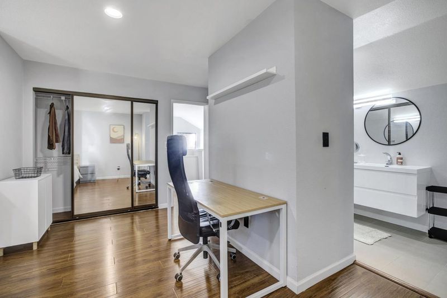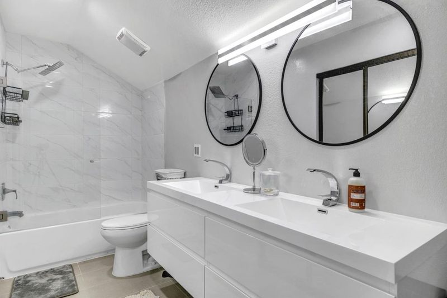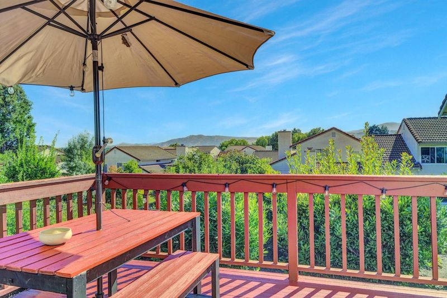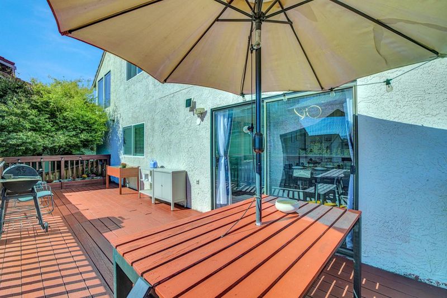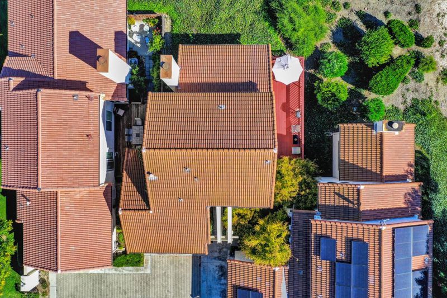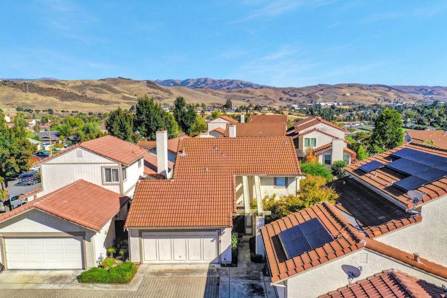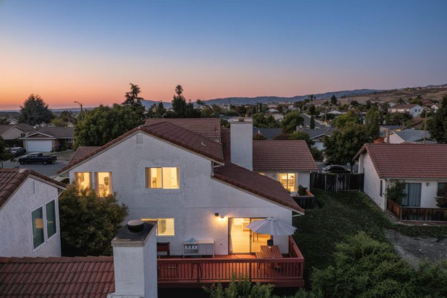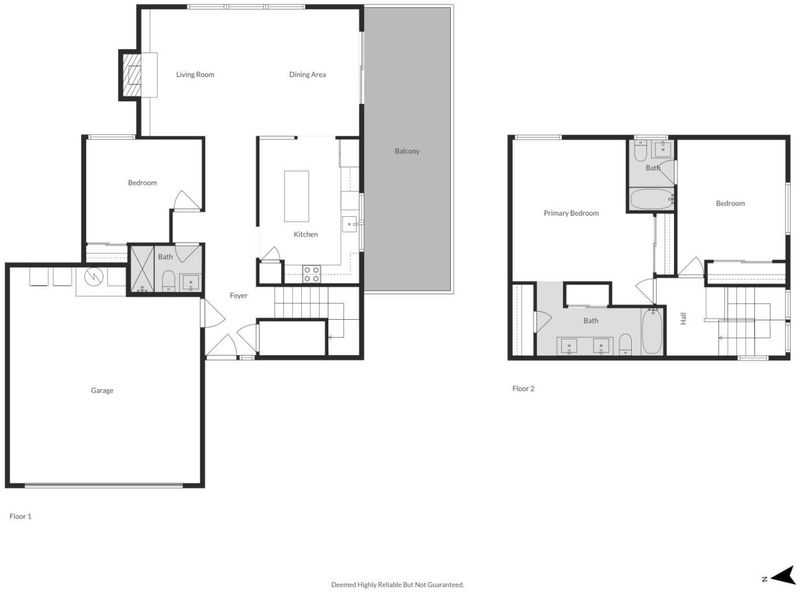
$999,888
1,678
SQ FT
$596
SQ/FT
610 Skyway Drive
@ Rahway Drive - 11 - South San Jose, San Jose
- 3 Bed
- 3 Bath
- 2 Park
- 1,678 sqft
- SAN JOSE
-

-
Sat Oct 25, 1:00 pm - 4:00 pm
Welcome to 610 Skyway Drive. A stunning two story single family home with all the bells and whistles features a 3 beds and 3 full baths with a panoramic views of the mountains!
-
Sun Oct 26, 2:30 pm - 4:30 pm
Welcome to 610 Skyway Drive. A stunning two story single family home with all the bells and whistles features a 3 beds and 3 full baths with a panoramic views of the mountains!
Privately tucked away from the street at the top of the hill, this stunning two-story single-family home offers panoramic, unobstructed mountain views, along with 3 bedrooms and 3 full bathrooms. Interior features a living room with a vaulted ceiling, fireplace and lots of bright, natural light. The dining area opens to a spacious exterior deck for the indoor-outdoor living, perfect for afternoon BBQ's. Two large en-suite bedrooms upstairs, each can fit a king-size bed, plus a bedroom and full bath on the main level. Updates include new water softener system, European style modern kitchen cabinets, quartz countertop, kitchen island, newer range and hood, newer stainless steel dishwasher, LED recessed lights/fixtures, trendy and welcoming wall paint, laminate hardwood floor, central heat, and more! All bathrooms are updated with tile flooring and walls. Attached 2 car garage comes finished with epoxy flooring. Located near several parks, Westfield Valley Fair, shopping centers, Silver Creek, Ranch Golf Club, Marina Grocery, Safeway, Starbucks coffee, with easy access to 101 freeway for the commuters, 2 miles from Valley Christian Schools, and so much more. Welcome home to 610 Skyway Drive!
- Days on Market
- 1 day
- Current Status
- Active
- Original Price
- $999,888
- List Price
- $999,888
- On Market Date
- Oct 23, 2025
- Property Type
- Single Family Home
- Area
- 11 - South San Jose
- Zip Code
- 95111
- MLS ID
- ML82024687
- APN
- 684-61-060
- Year Built
- 1986
- Stories in Building
- 2
- Possession
- COE
- Data Source
- MLSL
- Origin MLS System
- MLSListings, Inc.
Stipe (Samuel) Elementary School
Public K-6 Elementary
Students: 423 Distance: 0.2mi
The Academy
Public 5-8 Opportunity Community
Students: 6 Distance: 0.4mi
Davis (Caroline) Intermediate School
Public 7-8 Middle
Students: 596 Distance: 0.4mi
Christopher Elementary School
Public K-8 Elementary
Students: 375 Distance: 0.6mi
Edenvale Elementary School
Public K-6 Elementary
Students: 485 Distance: 0.9mi
Valley Christian Junior High School
Private 6-8 Religious, Nonprofit
Students: 710 Distance: 0.9mi
- Bed
- 3
- Bath
- 3
- Double Sinks, Showers over Tubs - 2+, Stall Shower, Tile, Updated Bath
- Parking
- 2
- Attached Garage, On Street
- SQ FT
- 1,678
- SQ FT Source
- Unavailable
- Lot SQ FT
- 2,493.0
- Lot Acres
- 0.057231 Acres
- Kitchen
- Cooktop - Electric, Countertop - Quartz, Garbage Disposal, Oven Range, Pantry, Refrigerator
- Cooling
- Central AC
- Dining Room
- Dining Area in Living Room, No Formal Dining Room
- Disclosures
- NHDS Report
- Family Room
- No Family Room
- Flooring
- Laminate, Tile
- Foundation
- Concrete Perimeter and Slab
- Fire Place
- Living Room
- Heating
- Central Forced Air - Gas
- Laundry
- In Garage
- Views
- City Lights, Greenbelt, Hills
- Possession
- COE
- * Fee
- $186
- Name
- Via Primavera
- *Fee includes
- Common Area Electricity and Management Fee
MLS and other Information regarding properties for sale as shown in Theo have been obtained from various sources such as sellers, public records, agents and other third parties. This information may relate to the condition of the property, permitted or unpermitted uses, zoning, square footage, lot size/acreage or other matters affecting value or desirability. Unless otherwise indicated in writing, neither brokers, agents nor Theo have verified, or will verify, such information. If any such information is important to buyer in determining whether to buy, the price to pay or intended use of the property, buyer is urged to conduct their own investigation with qualified professionals, satisfy themselves with respect to that information, and to rely solely on the results of that investigation.
School data provided by GreatSchools. School service boundaries are intended to be used as reference only. To verify enrollment eligibility for a property, contact the school directly.
