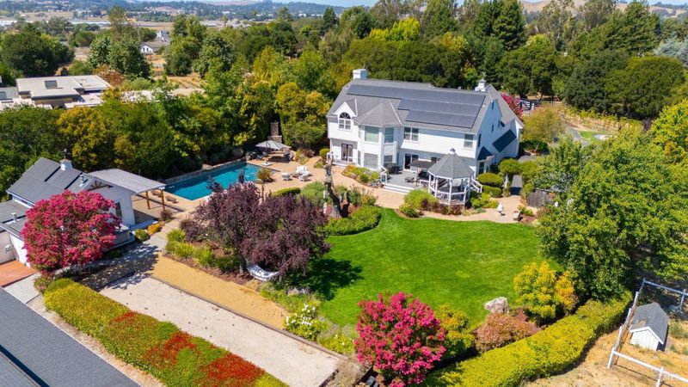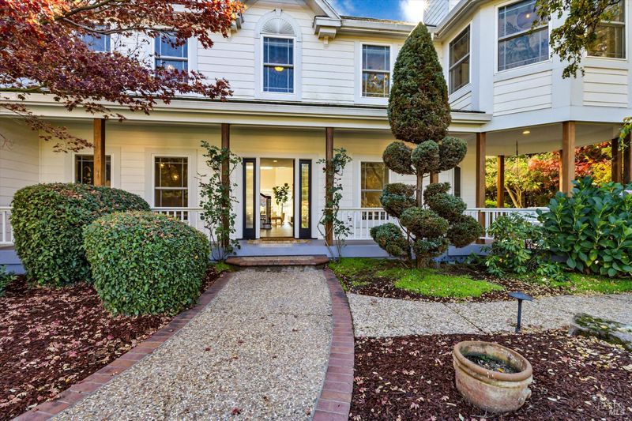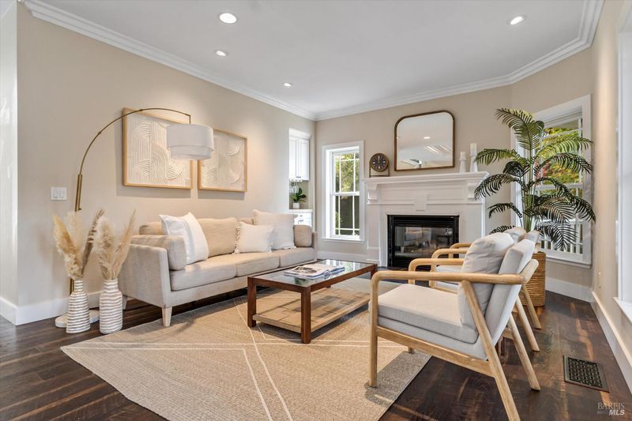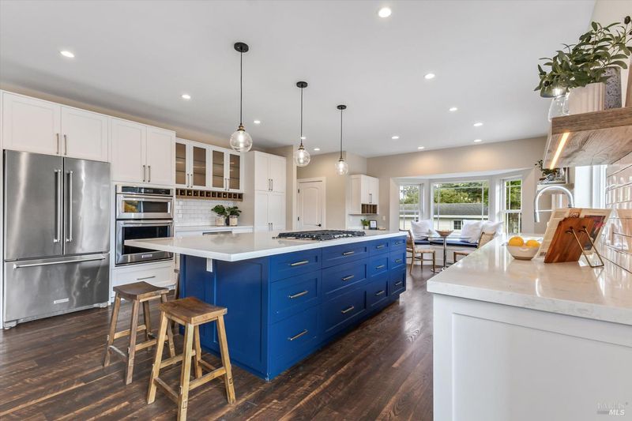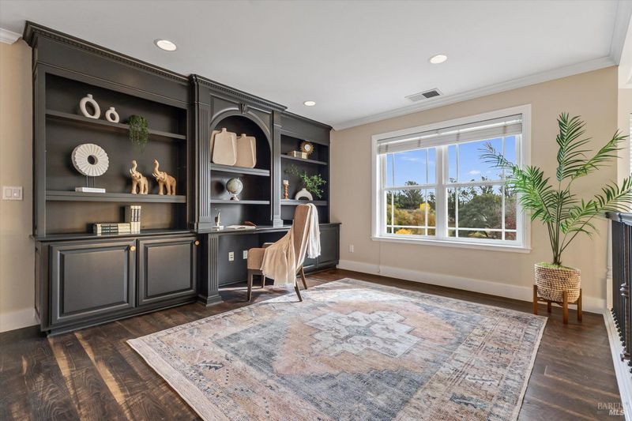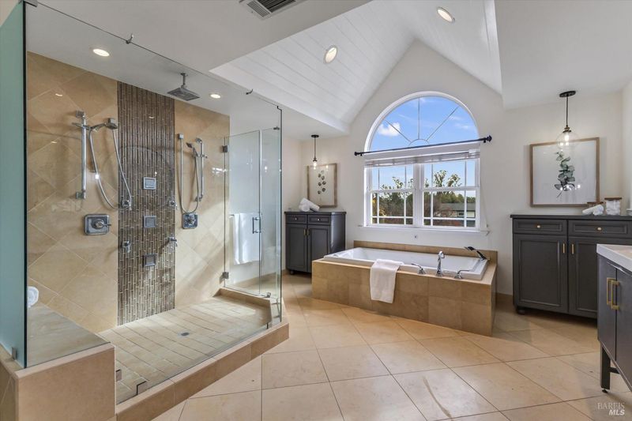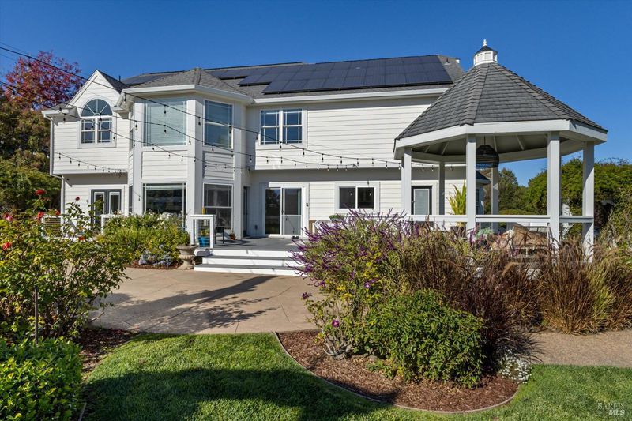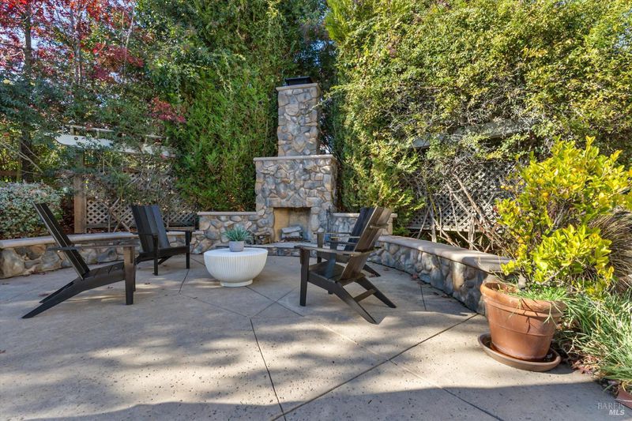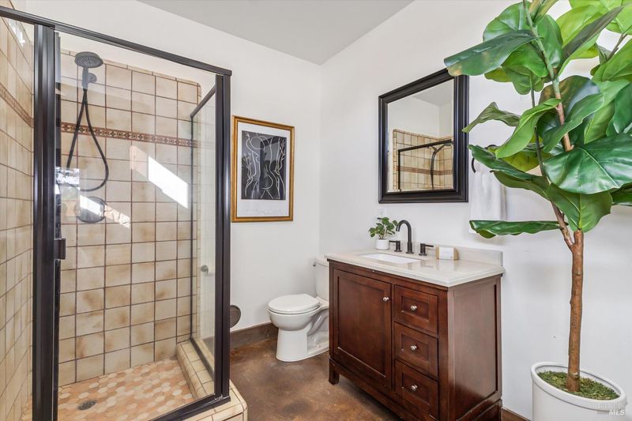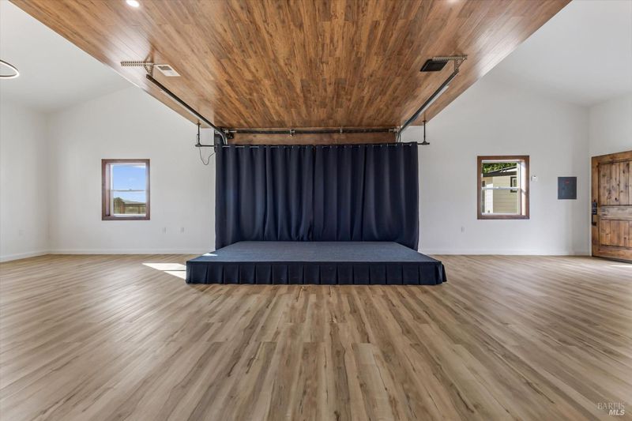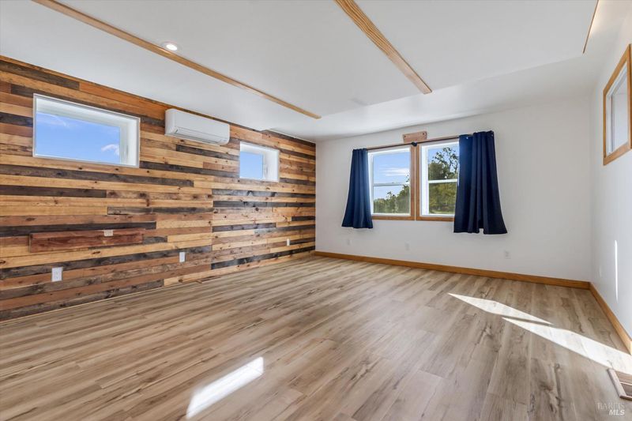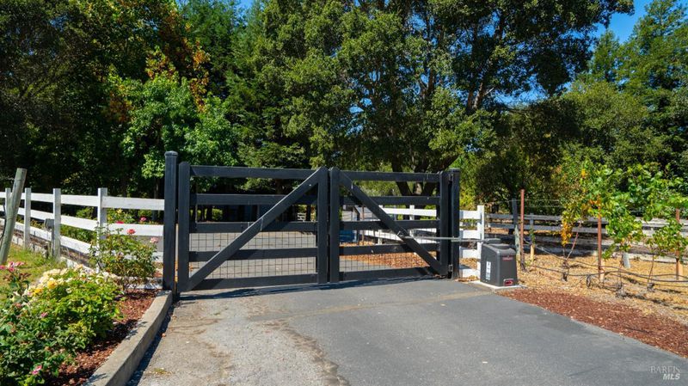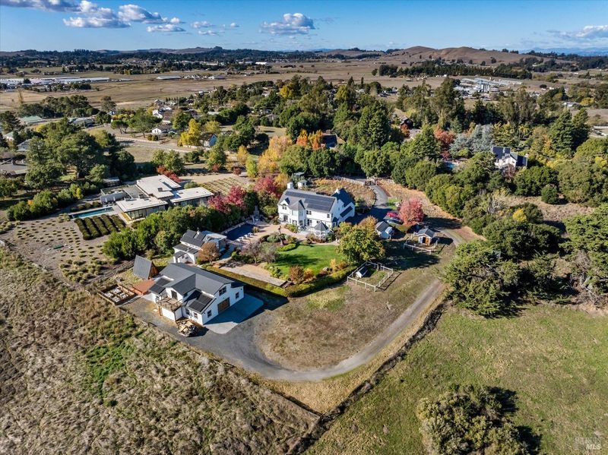
$3,600,000
3,982
SQ FT
$904
SQ/FT
320 Fair Avenue
@ Skillman Ln - Petaluma West, Petaluma
- 4 Bed
- 5 (4/1) Bath
- 20 Park
- 3,982 sqft
- Petaluma
-

Storyteller Ranch - a World-class, private, gated, 2-acre estate. Unparalleled outdoor living with meticulously maintained grounds, a stunning pool, bocce ball, horseshoe pits, and a Pinot Noir hobby vineyard. Entertain in the custom 4-bedroom, 3.5-bath 3,982sqft home. The Open-concept chef's kitchen features stainless steel appliances, a walk-in pantry and center island with bar seating. A loft/game room with wet bar completes the perfect gatherings. Your primary bedroom is a retreat with attached meditation room and a walk-in closet. Spa luxury with dual showerheads and a soaking tub overlooking the countryside. A newly built, fully insulated 2,950sqft luxury barn could be used for entertainment or as a garage/shop - ADU possibilities as well. The property also features a fully equipped pool house with full bath and kitchen. Multiple functional outbuildings. Newer solar panels and backup battery power. Embrace the hobby-farm life with your own flock of heritage chickens providing fresh eggs daily. When you're not enjoying the farm-to-table lifestyle at home, downtown Petaluma is moments away and you can enjoy a small town vibe and award-winning restaurants for the most particular food connoisseur. Just 45-minutes from San Francisco in the heart of a world-renowned wine region
- Days on Market
- 10 days
- Current Status
- Active
- Original Price
- $3,600,000
- List Price
- $3,600,000
- On Market Date
- Oct 20, 2024
- Property Type
- 2 Houses on Lot
- Area
- Petaluma West
- Zip Code
- 94952
- MLS ID
- 324075569
- APN
- 048-052-021-000
- Year Built
- 1999
- Stories in Building
- Unavailable
- Possession
- Close Of Escrow
- Data Source
- BAREIS
- Origin MLS System
Cinnabar Elementary
Public K Coed
Students: 18 Distance: 0.5mi
Cinnabar Charter School
Charter K-8 Elementary
Students: 249 Distance: 0.6mi
Wilson Elementary School
Public K-6 Elementary
Students: 243 Distance: 1.2mi
Mary Collins School at Cherry Valley
Charter K-8 Elementary, Yr Round
Students: 390 Distance: 1.5mi
Meadow Elementary School
Public K-6 Elementary
Students: 409 Distance: 1.6mi
St. Vincent De Paul High School
Private 9-12 Secondary, Religious, Coed
Students: 295 Distance: 1.7mi
- Bed
- 4
- Bath
- 5 (4/1)
- Double Sinks, Multiple Shower Heads, Tub
- Parking
- 20
- Attached, Garage Door Opener, Guest Parking Available, Side-by-Side
- SQ FT
- 3,982
- SQ FT Source
- Appraiser
- Lot SQ FT
- 87,120.0
- Lot Acres
- 2.0 Acres
- Pool Info
- Built-In, Gas Heat, Pool Cover, Pool House, Pool Sweep
- Kitchen
- Breakfast Area, Island, Pantry Closet, Slab Counter, Synthetic Counter
- Cooling
- Ceiling Fan(s), MultiUnits, MultiZone
- Dining Room
- Formal Area, Formal Room
- Exterior Details
- Dog Run, Entry Gate, Fireplace
- Family Room
- Cathedral/Vaulted, Great Room
- Living Room
- Great Room
- Flooring
- Carpet, Tile, Wood, Other
- Foundation
- Concrete Perimeter
- Fire Place
- Family Room, Gas Piped, Living Room
- Heating
- Central, Fireplace(s), Gas, MultiUnits, MultiZone, Natural Gas, Radiant
- Laundry
- Dryer Included, Gas Hook-Up, Inside Room, Upper Floor, Washer Included
- Upper Level
- Bedroom(s), Full Bath(s), Loft, Primary Bedroom, Retreat
- Main Level
- Bedroom(s), Dining Room, Full Bath(s), Garage, Kitchen, Living Room, Partial Bath(s), Street Entrance
- Views
- Mountains, Panoramic, Vineyard
- Possession
- Close Of Escrow
- Architectural Style
- Cape Cod
- Fee
- $0
MLS and other Information regarding properties for sale as shown in Theo have been obtained from various sources such as sellers, public records, agents and other third parties. This information may relate to the condition of the property, permitted or unpermitted uses, zoning, square footage, lot size/acreage or other matters affecting value or desirability. Unless otherwise indicated in writing, neither brokers, agents nor Theo have verified, or will verify, such information. If any such information is important to buyer in determining whether to buy, the price to pay or intended use of the property, buyer is urged to conduct their own investigation with qualified professionals, satisfy themselves with respect to that information, and to rely solely on the results of that investigation.
School data provided by GreatSchools. School service boundaries are intended to be used as reference only. To verify enrollment eligibility for a property, contact the school directly.
