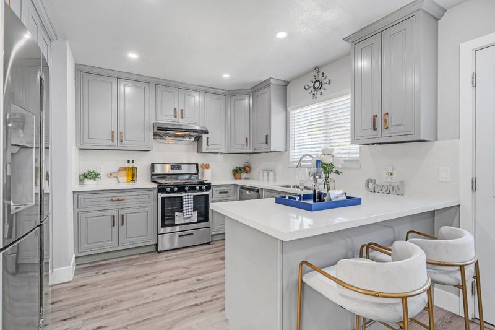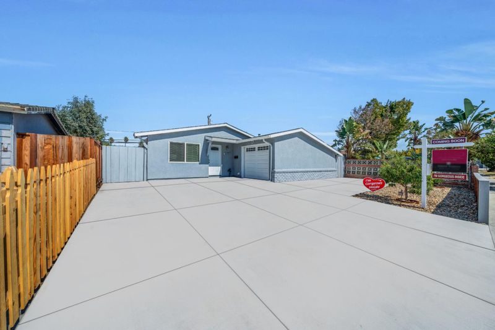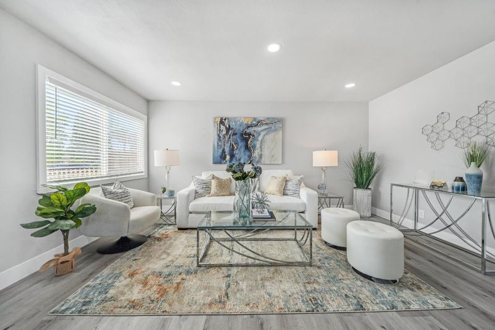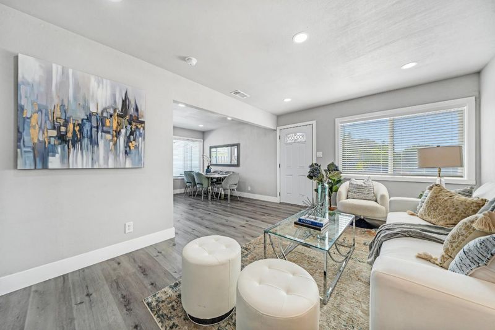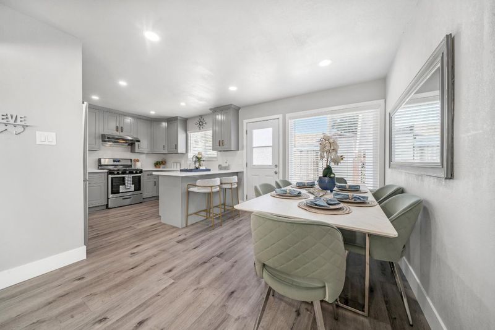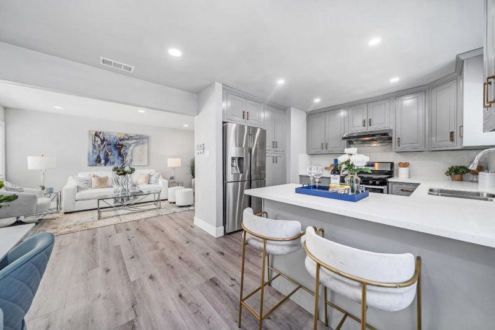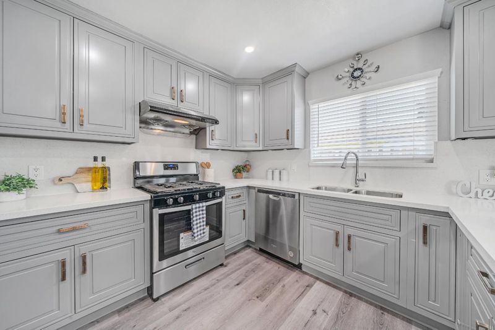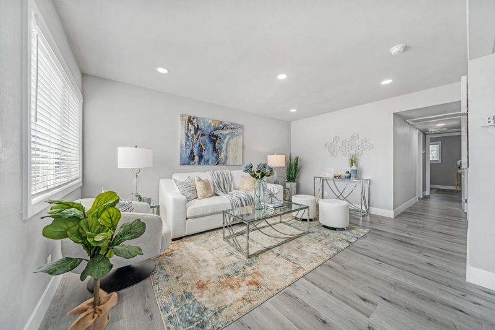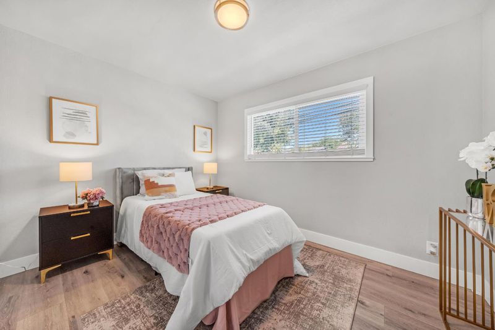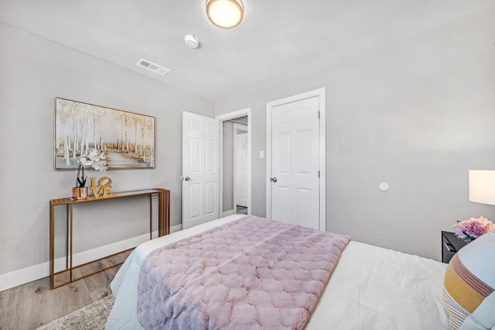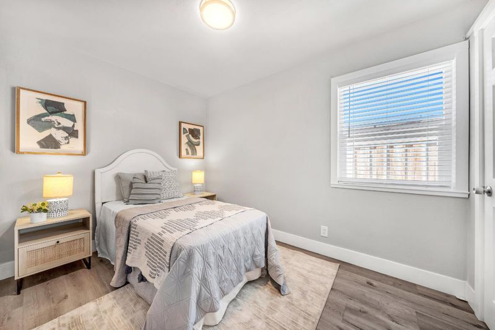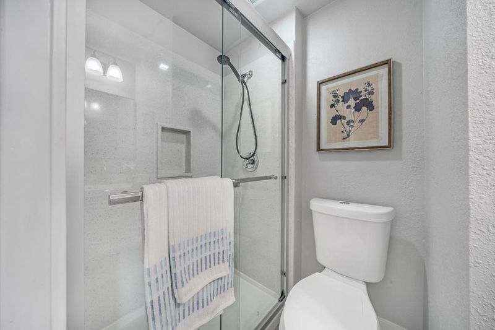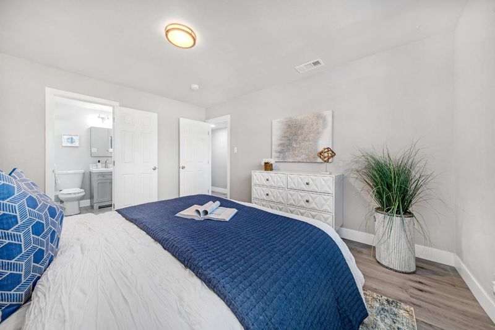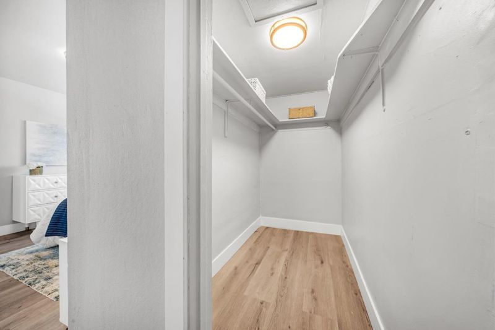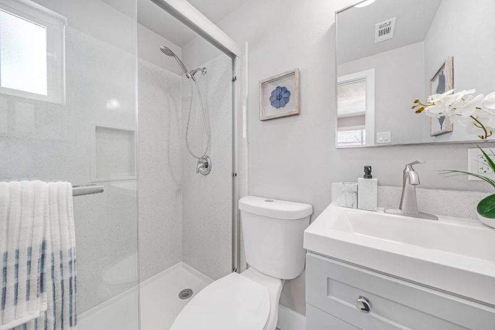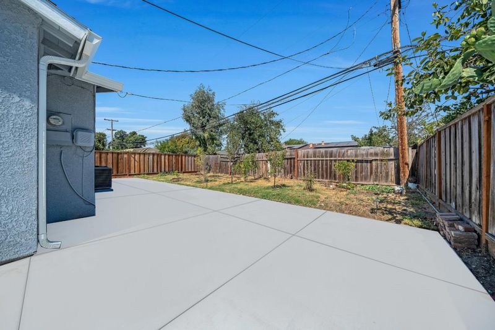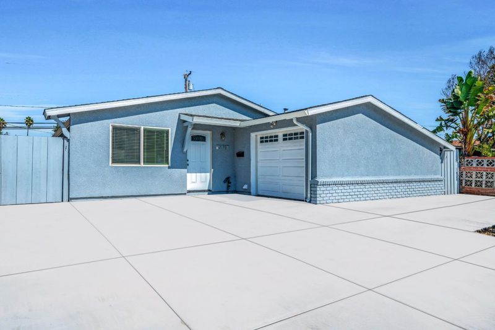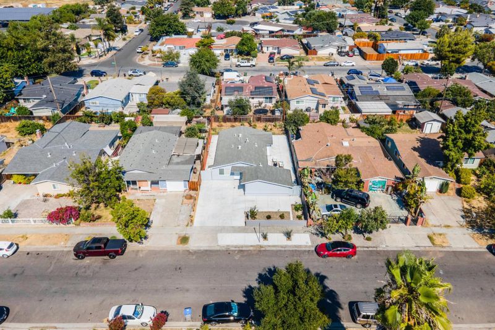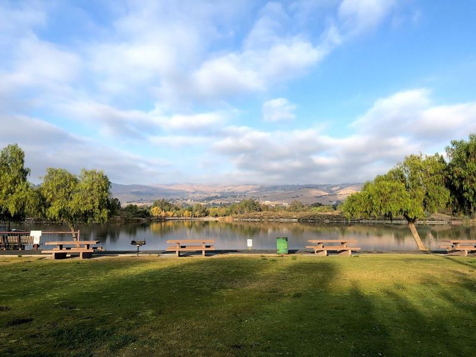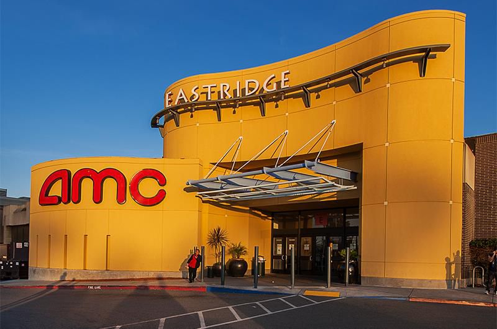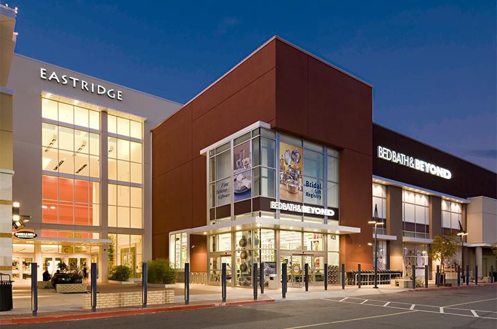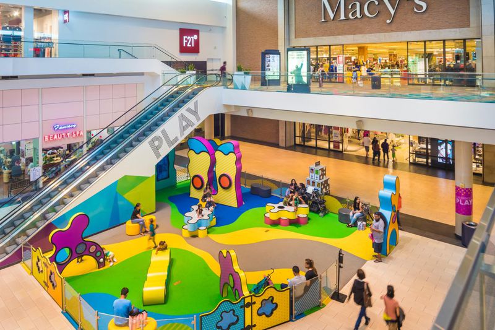 Sold 12.6% Over Asking
Sold 12.6% Over Asking
$1,000,000
960
SQ FT
$1,042
SQ/FT
2170 Inman Way
@ Nassau Dr, Waverly Ave - 4 - Alum Rock, San Jose
- 3 Bed
- 2 Bath
- 1 Park
- 960 sqft
- SAN JOSE
-

WOW! An Impeccably Remodeled House Right In Silicon Valley! The exterior boasts charming curb appeal w/ a meticulously landscaped front yard. Extended concrete driveway w/ ample parking space. Meanwhile, the expansive backyard holds the promise of an ADU or expansion possibilities. Step inside to discover an open floorplan flooded w/ natural light. New LED recessed lights though out, new waterproof laminate flooring, new double-pane windows. Newly minted gourmet kitchen adorned w/ stainless steel appliances, high end cabinets featuring soft close mechanisms, and a stunning quartz countertop. Culinary enthusiast's dream! Modern comfort thrives w/ new central AC/ Heat. 3 well sized BRs and 2 remodeled BATH exude elegance. The spacious backyard beckons w/ expansive concrete surfaces, seamlessly blending indoor and outdoor living, sufficient space for botanical passions. Conveniently close to schools, markets, restaurants, short drives to hi-tech HQs, SJSU, Eastridge Mall, Lake Cunningham.
- Days on Market
- 7 days
- Current Status
- Sold
- Sold Price
- $1,000,000
- Over List Price
- 12.6%
- Original Price
- $888,000
- List Price
- $888,000
- On Market Date
- Sep 19, 2023
- Contract Date
- Sep 26, 2023
- Close Date
- Oct 25, 2023
- Property Type
- Single Family Home
- Area
- 4 - Alum Rock
- Zip Code
- 95122
- MLS ID
- ML81942322
- APN
- 491-09-058
- Year Built
- 1960
- Stories in Building
- 1
- Possession
- Unavailable
- COE
- Oct 25, 2023
- Data Source
- MLSL
- Origin MLS System
- MLSListings, Inc.
William C. Overfelt High School
Public 9-12 Secondary
Students: 1438 Distance: 0.2mi
Alpha: Cindy Avitia High
Charter 9-12
Students: 438 Distance: 0.2mi
Most Holy Trinity School
Private K-8 Elementary, Religious, Coed
Students: 126 Distance: 0.2mi
Overfelt Adult
Public n/a Adult Education
Students: NA Distance: 0.2mi
Katherine R. Smith Elementary School
Public K-6 Elementary, Coed
Students: 525 Distance: 0.3mi
Apollo High School
Public 11-12 Continuation
Students: 151 Distance: 0.3mi
- Bed
- 3
- Bath
- 2
- Granite, Primary - Stall Shower(s), Stall Shower, Updated Bath
- Parking
- 1
- Attached Garage, On Street
- SQ FT
- 960
- SQ FT Source
- Unavailable
- Lot SQ FT
- 5,253.0
- Lot Acres
- 0.120592 Acres
- Kitchen
- Cooktop - Gas, Countertop - Quartz, Dishwasher, Hood Over Range, Refrigerator
- Cooling
- Central AC
- Dining Room
- Dining Area, Eat in Kitchen
- Disclosures
- Natural Hazard Disclosure
- Family Room
- No Family Room
- Flooring
- Laminate, Tile
- Foundation
- Concrete Slab
- Heating
- Central Forced Air
- Laundry
- In Garage
- Views
- Neighborhood
- Architectural Style
- Ranch
- Fee
- Unavailable
MLS and other Information regarding properties for sale as shown in Theo have been obtained from various sources such as sellers, public records, agents and other third parties. This information may relate to the condition of the property, permitted or unpermitted uses, zoning, square footage, lot size/acreage or other matters affecting value or desirability. Unless otherwise indicated in writing, neither brokers, agents nor Theo have verified, or will verify, such information. If any such information is important to buyer in determining whether to buy, the price to pay or intended use of the property, buyer is urged to conduct their own investigation with qualified professionals, satisfy themselves with respect to that information, and to rely solely on the results of that investigation.
School data provided by GreatSchools. School service boundaries are intended to be used as reference only. To verify enrollment eligibility for a property, contact the school directly.
