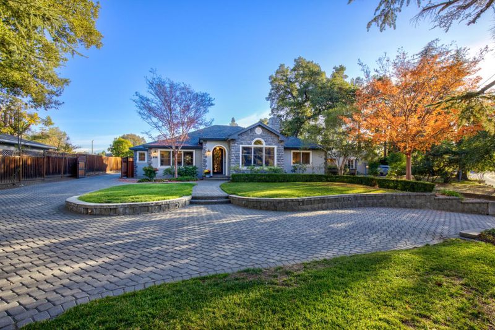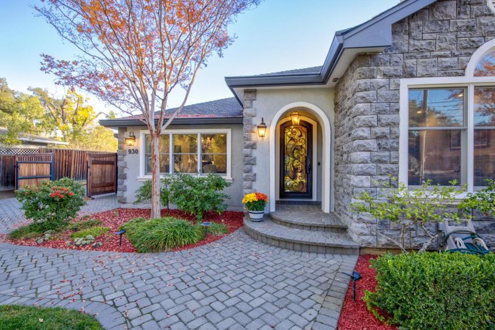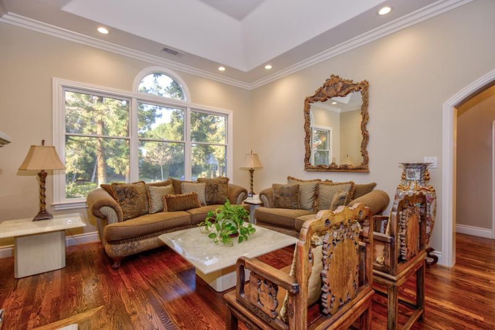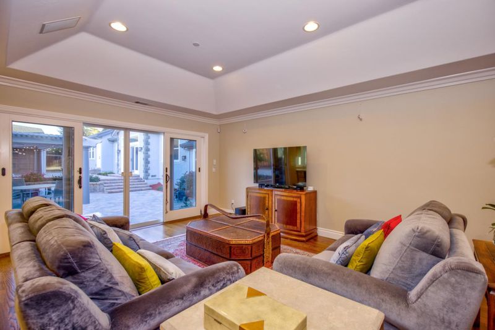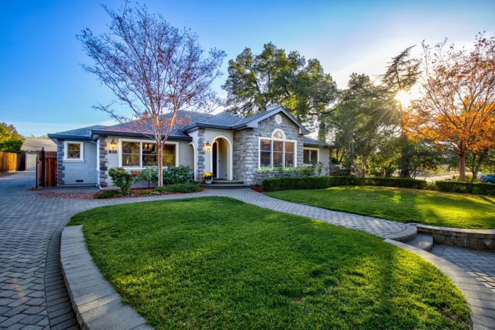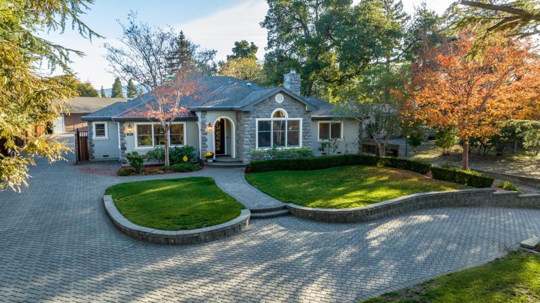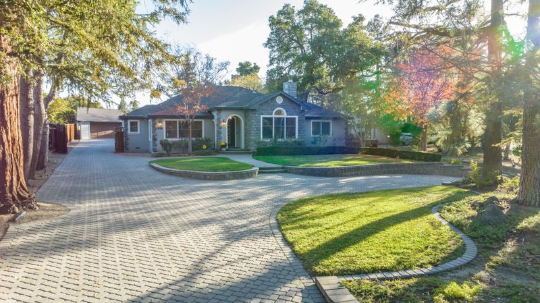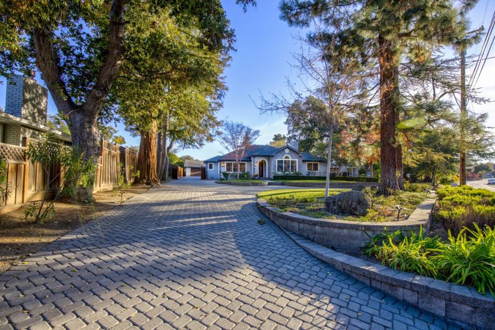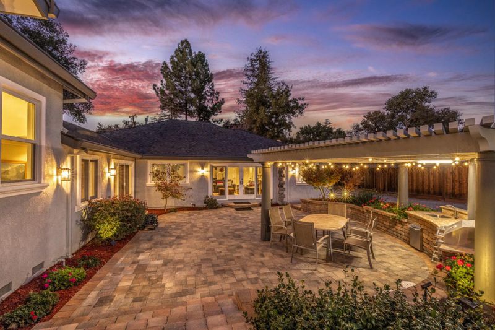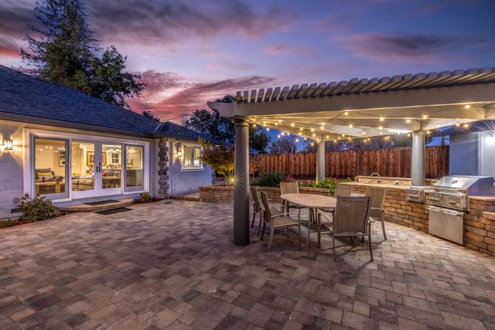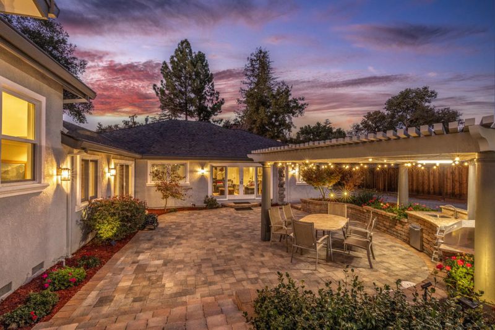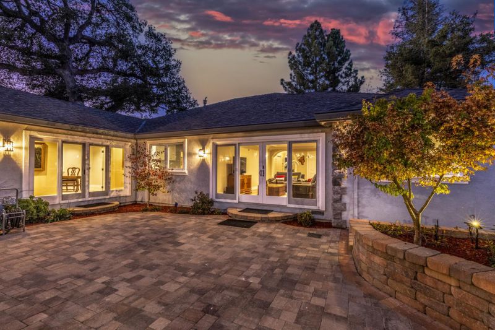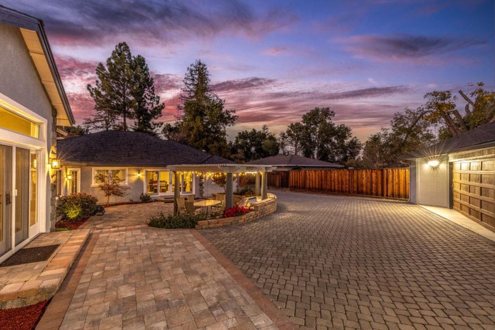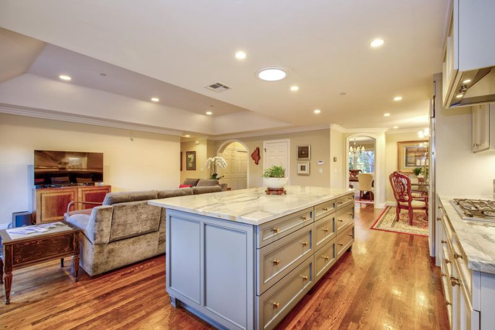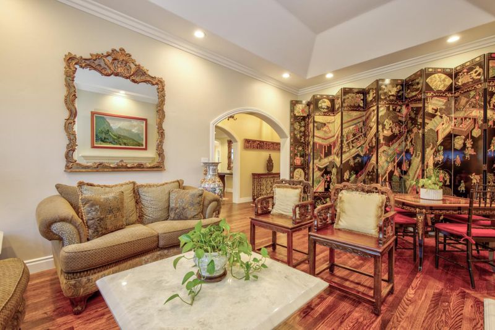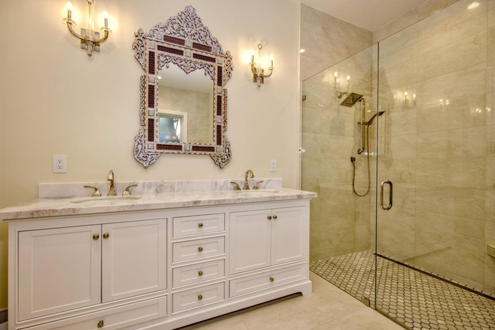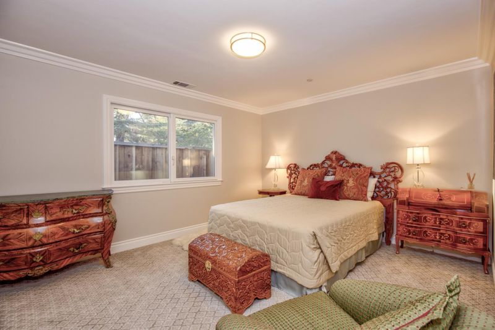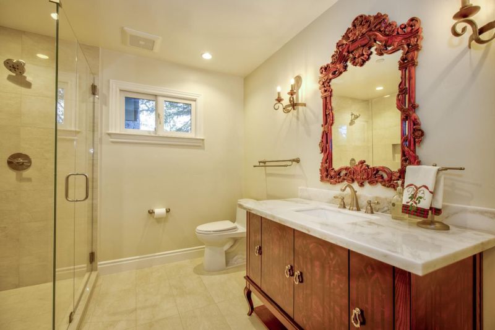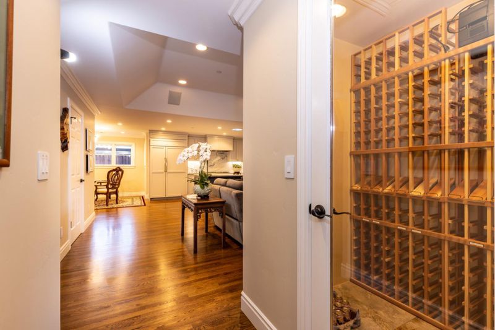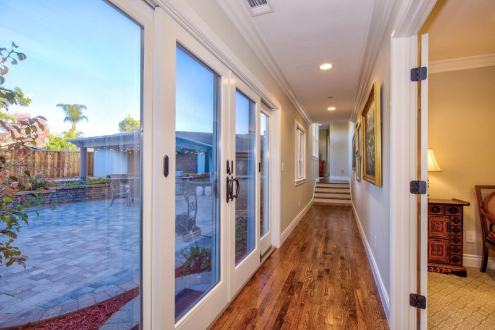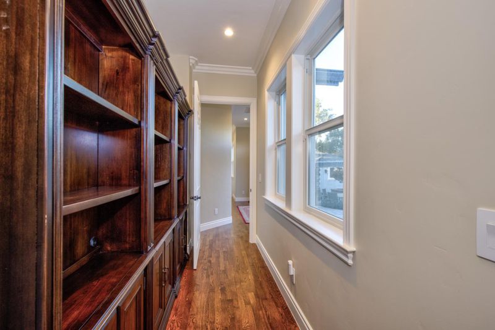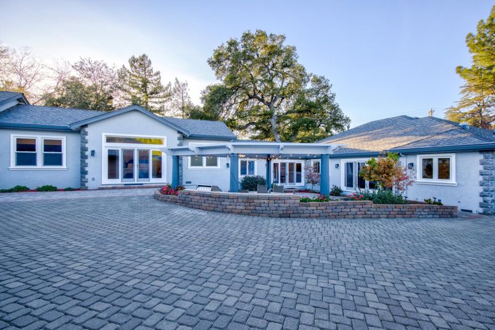
$3,775,000
4,399
SQ FT
$858
SQ/FT
930 Dry Creek Road
@ South Bascom Ave, Union Ave - 15 - Campbell, San Jose
- 4 Bed
- 4 Bath
- 4 Park
- 4,399 sqft
- SAN JOSE
-

Extensively remodeled luxury estate is a masterpiece. Located conveniently near the Pruneyard, downtown Campbell/Willow Glen/Los Gatos & Santana Row. This stunning single level estate offers 4,399+/- sf home with 4 bedrooms & 4 designer baths & gated driveway leads to 4 car garage. Enter through a semi-circular driveway with arched handmade metal entry door, the foyer leads to a formal living room w/fireplace, traditional dining room & open floorplan to the family room & custom built kitchen w/breakfast nook. The chef's kitchen has a large quartzite countertop island/top of the line Sub-Zero, Thermador & Bosch appliances. Primary suite boasts luxury built bath & standalone soaking tub & enormous size custom walk in closet. Some of the amenities include large scale bonus room, luxury upgraded baths, large outdoor private patio/pergola/bbq/kitchen, 300+ bottle wine cellar, pre-wired surround sound, skylights, storage basement, room in the garage for a workshop, central alarm system.
- Days on Market
- 136 days
- Current Status
- Canceled
- Original Price
- $4,275,000
- List Price
- $3,775,000
- On Market Date
- Dec 8, 2022
- Property Type
- Single Family Home
- Area
- 15 - Campbell
- Zip Code
- 95124
- MLS ID
- ML81914236
- APN
- 412-25-002
- Year Built
- 1938
- Stories in Building
- 1
- Possession
- COE
- Data Source
- MLSL
- Origin MLS System
- MLSListings, Inc.
Skylar Hadden School
Private 2-8 Coed
Students: 9 Distance: 0.5mi
Price Charter Middle School
Charter 6-8 Middle
Students: 962 Distance: 0.5mi
Grace Christian School
Private K-6 Elementary, Religious, Nonprofit
Students: 11 Distance: 0.6mi
Bagby Elementary School
Public K-5 Elementary
Students: 511 Distance: 0.6mi
Fammatre Elementary School
Charter K-5 Elementary
Students: 553 Distance: 0.7mi
St. Lucy Parish School
Private PK-8 Elementary, Religious, Coed
Students: 315 Distance: 0.8mi
- Bed
- 4
- Bath
- 4
- Double Sinks, Primary - Stall Shower(s), Stall Shower - 2+, Stone, Tub, Tub in Primary Bedroom
- Parking
- 4
- Detached Garage
- SQ FT
- 4,399
- SQ FT Source
- Unavailable
- Lot SQ FT
- 20,728.0
- Lot Acres
- 0.475849 Acres
- Kitchen
- Cooktop - Gas, Countertop - Stone, Dishwasher, Exhaust Fan, Island, Microwave, Oven - Built-In, Oven Range - Gas, Pantry, Refrigerator, Skylight, Warming Drawer
- Cooling
- Central AC
- Dining Room
- Dining Area
- Disclosures
- NHDS Report
- Family Room
- Separate Family Room
- Flooring
- Carpet, Hardwood, Tile
- Foundation
- Concrete Slab, Crawl Space, Other
- Fire Place
- Gas Burning
- Heating
- Central Forced Air - Gas
- Laundry
- In Utility Room, Inside, Other
- Possession
- COE
- Fee
- Unavailable
MLS and other Information regarding properties for sale as shown in Theo have been obtained from various sources such as sellers, public records, agents and other third parties. This information may relate to the condition of the property, permitted or unpermitted uses, zoning, square footage, lot size/acreage or other matters affecting value or desirability. Unless otherwise indicated in writing, neither brokers, agents nor Theo have verified, or will verify, such information. If any such information is important to buyer in determining whether to buy, the price to pay or intended use of the property, buyer is urged to conduct their own investigation with qualified professionals, satisfy themselves with respect to that information, and to rely solely on the results of that investigation.
School data provided by GreatSchools. School service boundaries are intended to be used as reference only. To verify enrollment eligibility for a property, contact the school directly.
