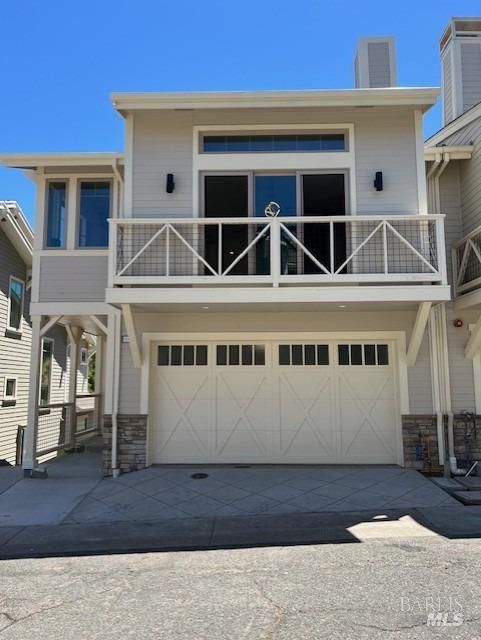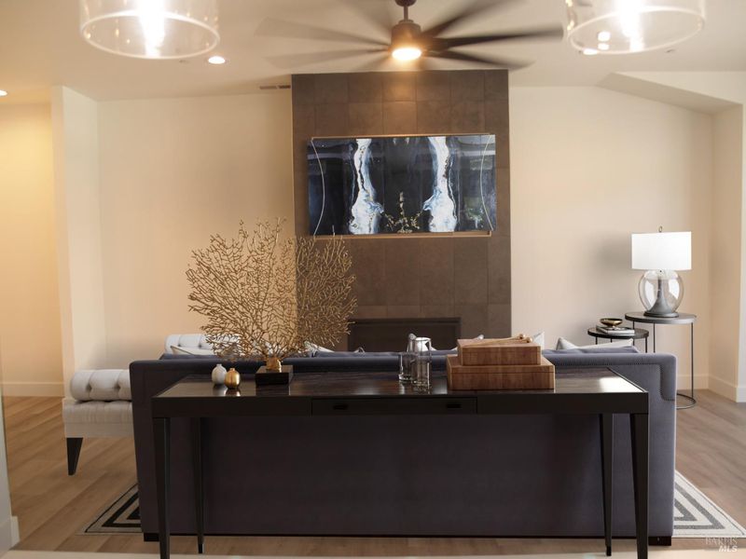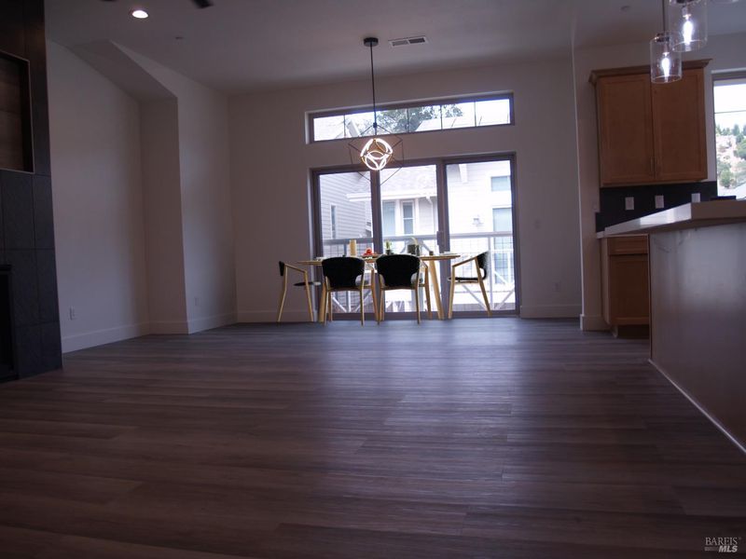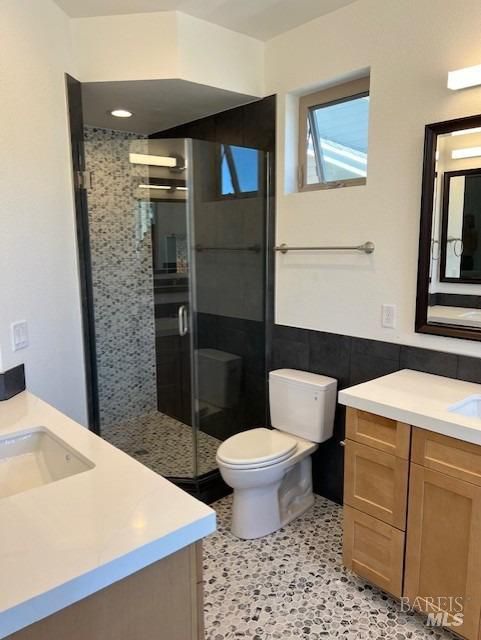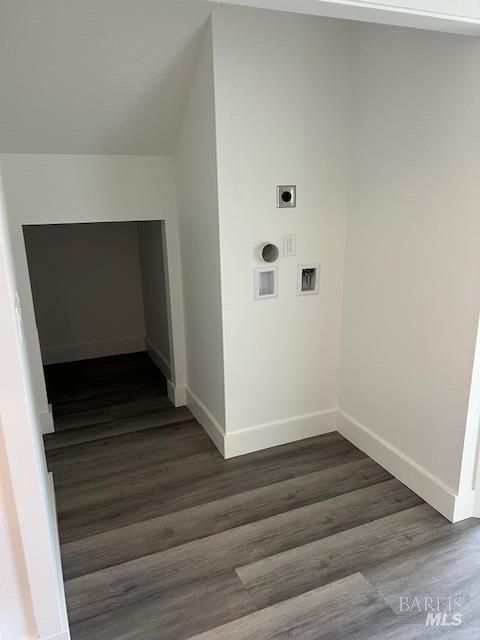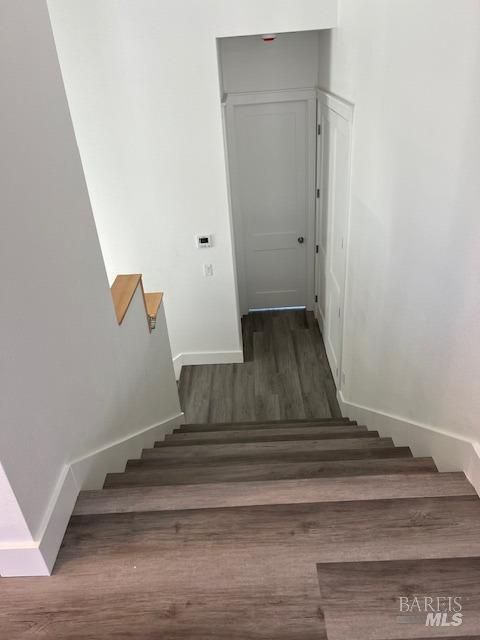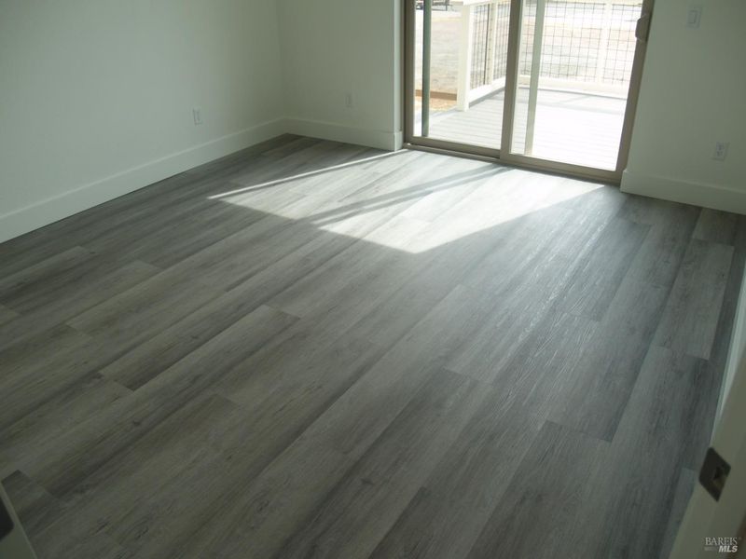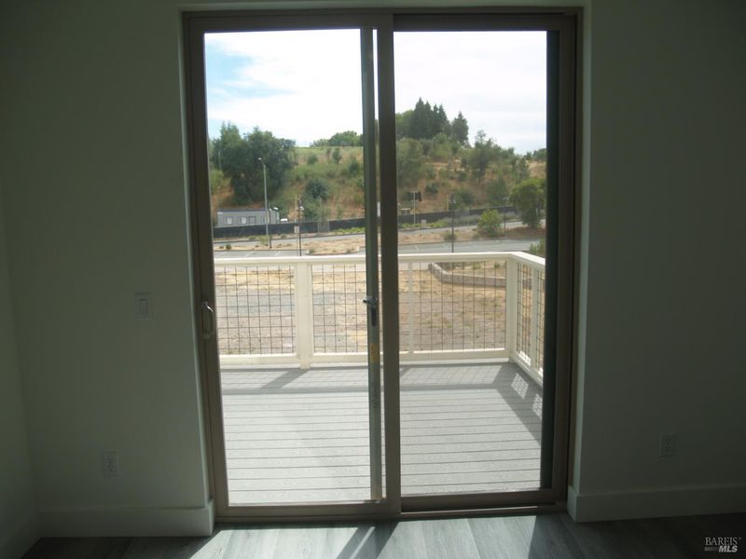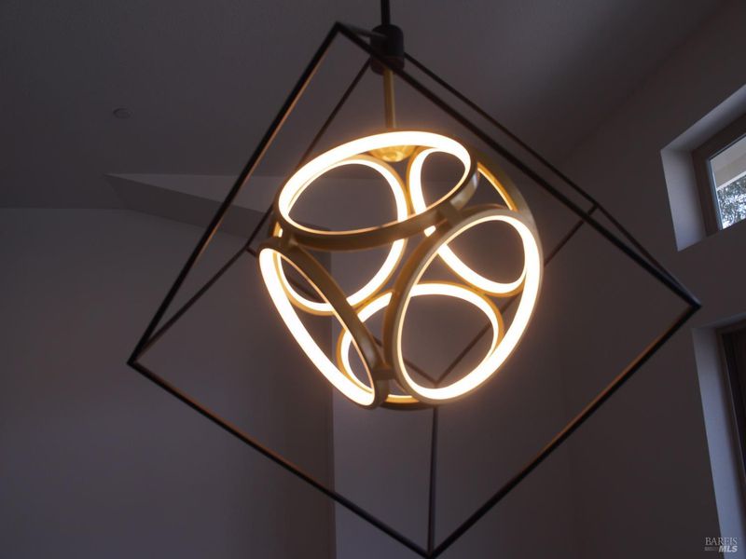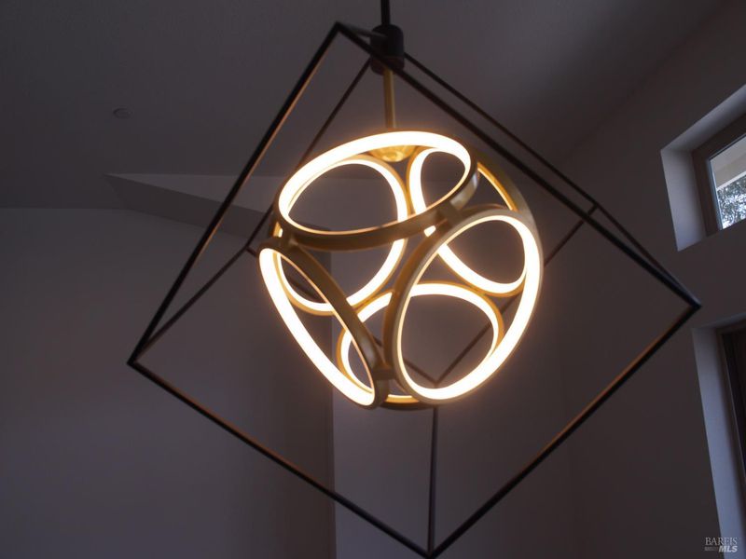 Sold 2.6% Under Asking
Sold 2.6% Under Asking
$735,000
1,875
SQ FT
$392
SQ/FT
2049 Stagecoach Road
@ Fountaingrove parkway - Santa Rosa-Northeast, Santa Rosa
- 3 Bed
- 3 (2/1) Bath
- 2 Park
- 1,875 sqft
- Santa Rosa
-

New SFD. The property is perfect for first time buyers, investors or executives that want to be close to downtown Santa Rosa but have access to the private Fountaingrove Golf and Country Club. You can join the tennis and athletic clubs. Long term financing can be arranged either owner occupied or would make a great rental. Estimated market rent per month $4,100. No HOA, so no monthly fees in this development. Pets allowed.
- Days on Market
- 239 days
- Current Status
- Sold
- Sold Price
- $735,000
- Under List Price
- 2.6%
- Original Price
- $825,000
- List Price
- $755,000
- On Market Date
- Feb 29, 2024
- Contingent Date
- Oct 25, 2024
- Contract Date
- Oct 25, 2024
- Close Date
- Nov 22, 2024
- Property Type
- Single Family Residence
- Area
- Santa Rosa-Northeast
- Zip Code
- 95404
- MLS ID
- 324008523
- APN
- 173-570-072-000
- Year Built
- 2024
- Stories in Building
- Unavailable
- Possession
- Close Of Escrow, Negotiable
- COE
- Nov 22, 2024
- Data Source
- BAREIS
- Origin MLS System
Hidden Valley Elementary Satellite School
Public K-6 Elementary
Students: 536 Distance: 0.9mi
Anova Center for Education
Private K-12
Students: 200 Distance: 1.7mi
Cardinal Newman High School
Private 9-12 Secondary, Religious, Coed
Students: 608 Distance: 1.7mi
St. Rose
Private K-8 Elementary, Religious, Coed
Students: 310 Distance: 1.7mi
Lewis Opportunity School
Public 7-12 Opportunity Community
Students: 8 Distance: 1.8mi
Pivot Online Charter - North Bay
Charter K-12 Coed
Students: 31 Distance: 1.8mi
- Bed
- 3
- Bath
- 3 (2/1)
- Double Sinks, Low-Flow Toilet(s), Quartz, Shower Stall(s), Soaking Tub, Window
- Parking
- 2
- Attached, Enclosed, Garage Door Opener, Garage Facing Front, Guest Parking Available, Interior Access, Side-by-Side
- SQ FT
- 1,875
- SQ FT Source
- Broker
- Lot SQ FT
- 2,123.0
- Lot Acres
- 0.0487 Acres
- Kitchen
- Island, Kitchen/Family Combo, Quartz Counter, Slab Counter
- Cooling
- Ceiling Fan(s), Central, Heat Pump
- Dining Room
- Dining/Family Combo
- Exterior Details
- Balcony
- Family Room
- Great Room
- Flooring
- Laminate
- Foundation
- Concrete, Concrete Grid, Concrete Perimeter
- Fire Place
- Decorative Only, Family Room, Gas Piped, Gas Starter, Metal
- Heating
- Central, Heat Pump
- Laundry
- Electric, Ground Floor, Hookups Only, Inside Area, Laundry Closet, Stacked Only
- Upper Level
- Family Room, Kitchen
- Main Level
- Full Bath(s), Garage, Primary Bedroom, Partial Bath(s)
- Views
- Hills
- Possession
- Close Of Escrow, Negotiable
- Architectural Style
- Contemporary
- Fee
- $0
MLS and other Information regarding properties for sale as shown in Theo have been obtained from various sources such as sellers, public records, agents and other third parties. This information may relate to the condition of the property, permitted or unpermitted uses, zoning, square footage, lot size/acreage or other matters affecting value or desirability. Unless otherwise indicated in writing, neither brokers, agents nor Theo have verified, or will verify, such information. If any such information is important to buyer in determining whether to buy, the price to pay or intended use of the property, buyer is urged to conduct their own investigation with qualified professionals, satisfy themselves with respect to that information, and to rely solely on the results of that investigation.
School data provided by GreatSchools. School service boundaries are intended to be used as reference only. To verify enrollment eligibility for a property, contact the school directly.
