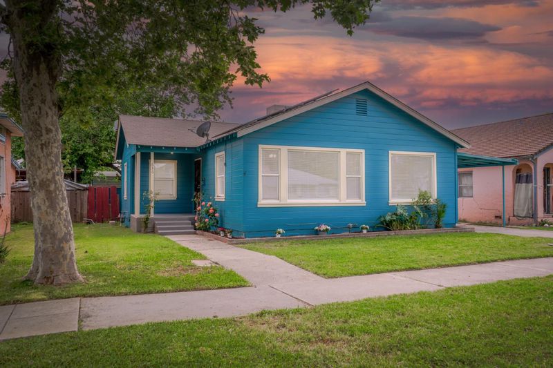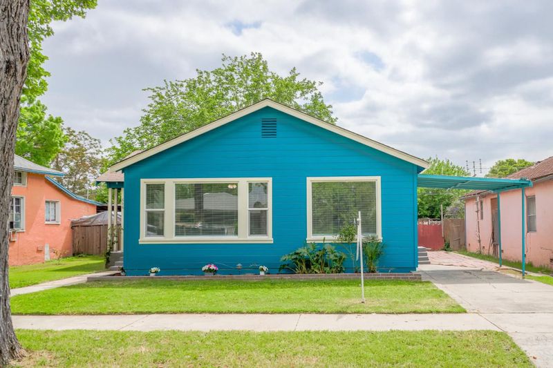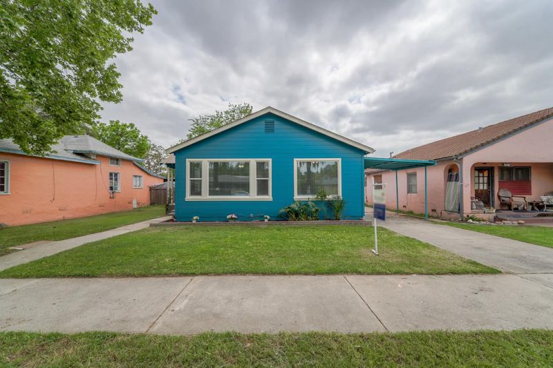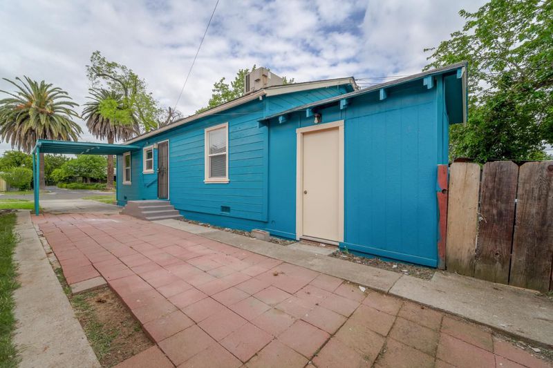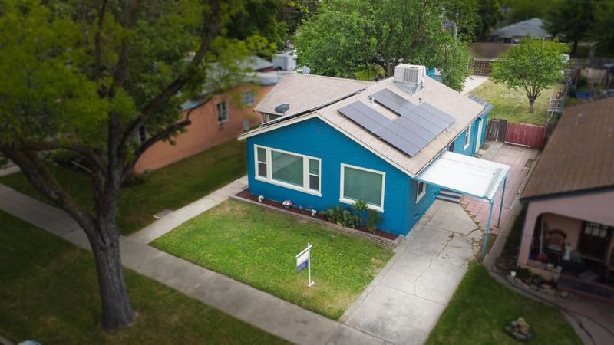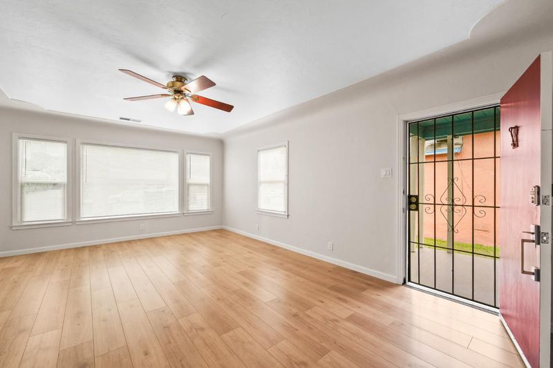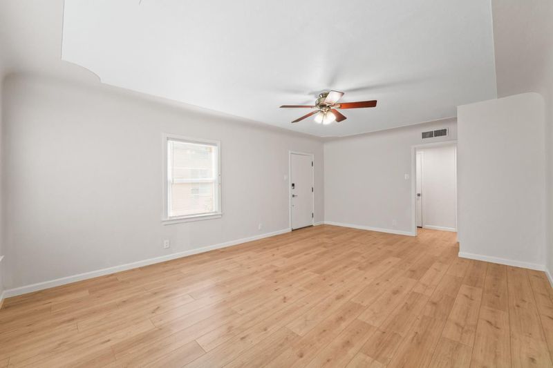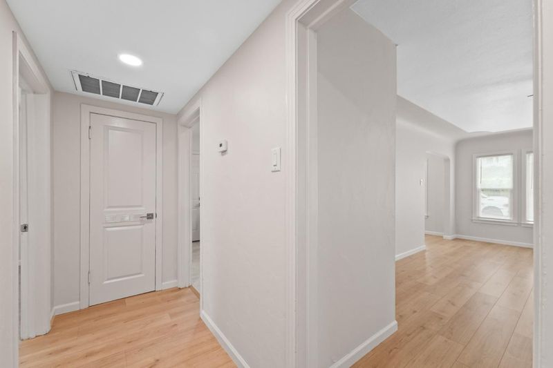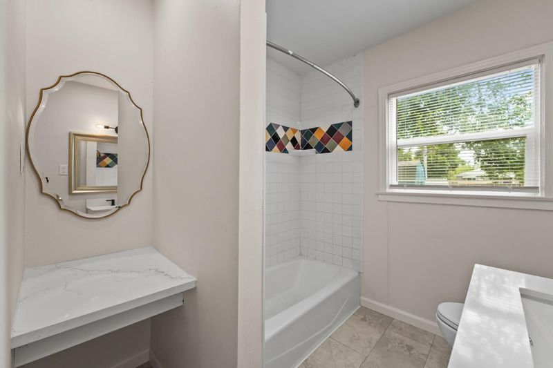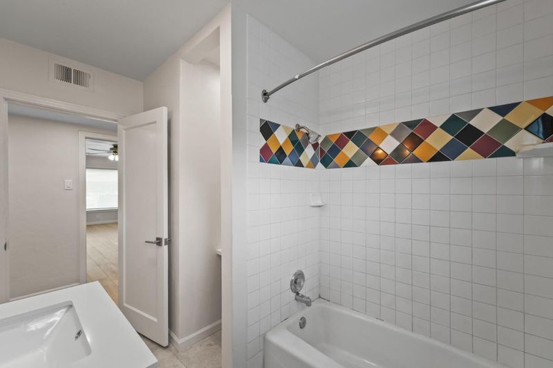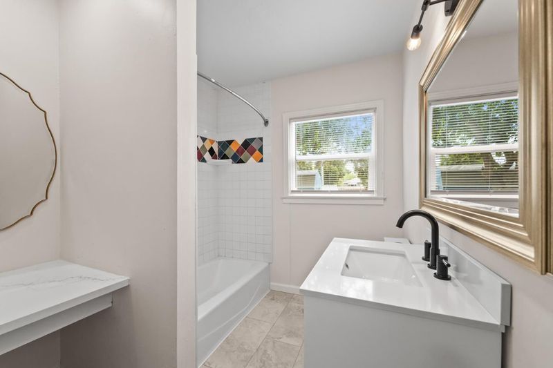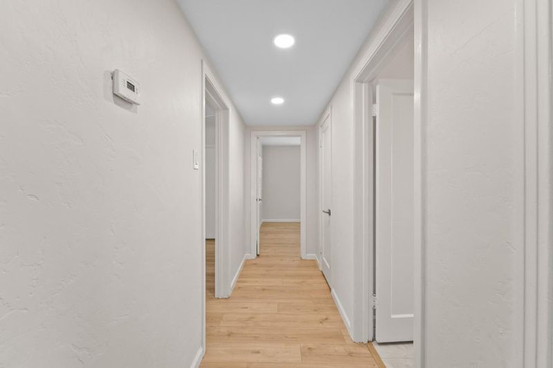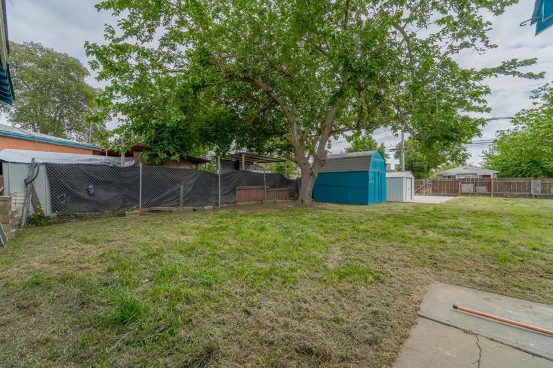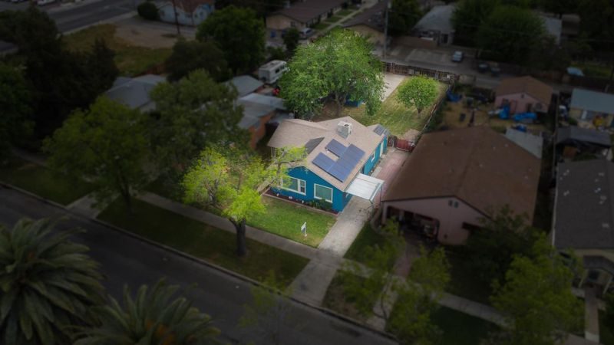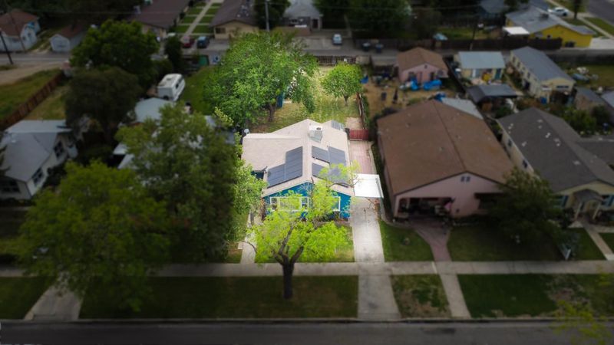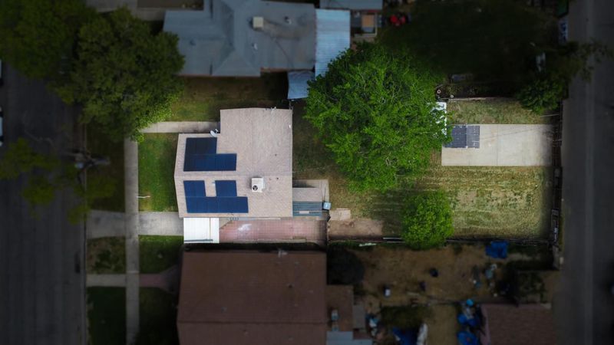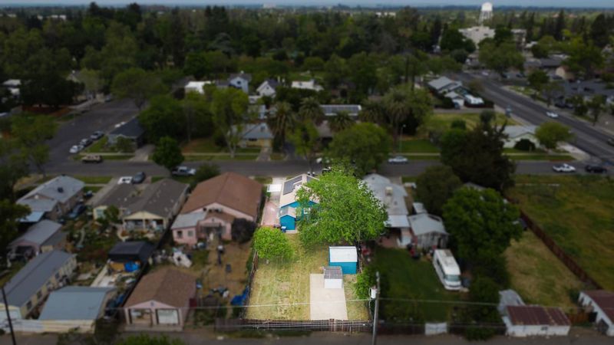
$389,000
1,056
SQ FT
$368
SQ/FT
636 West 25th Street
@ M st - 20413 - Gustine, Merced
- 2 Bed
- 1 Bath
- 3 Park
- 1,056 sqft
- Merced
-

Old World Charm Meets Modern Amenities! Welcome Home to your historic downtown Merced bungalow. Professionally Remodeled with designer touches and a luxury chefs' kitchen. This gorgeous 2-bedroom 1 bath home is guaranteed to impress. Sunrun Solar installed ensuring low energy costs. The enormous backyard comes with a workshop shed and an additional storage shed for all of your goodies. There is a concrete foundation pad already poured in the back of the lot with sewer and water alongside, ready for your ADU build out too!!!! With the possibility of subdivision of the lot, build the ADU and you can have 2 houses for the price of 1!!!!! This stunner won't last long.
- Days on Market
- 2 days
- Current Status
- Active
- Original Price
- $389,000
- List Price
- $389,000
- On Market Date
- Apr 18, 2025
- Property Type
- Single Family Home
- Area
- 20413 - Gustine
- Zip Code
- 95340
- MLS ID
- ML82003201
- APN
- 030-094-004-000
- Year Built
- 1949
- Stories in Building
- 1
- Possession
- COE
- Data Source
- MLSL
- Origin MLS System
- MLSListings, Inc.
Harvest Christian School
Private PK-12 Combined Elementary And Secondary, Religious, Coed
Students: 52 Distance: 0.1mi
John Muir Elementary School
Public K-6 Elementary
Students: 611 Distance: 0.3mi
John C. Fremont Charter School
Public K-6 Elementary
Students: 571 Distance: 0.5mi
Yosemite High (Continuation) School
Public 9-12 Continuation
Students: 272 Distance: 0.7mi
Sequoia High School
Public 9-12 Opportunity Community
Students: 70 Distance: 0.7mi
Independence High (Alternative) School
Public 9-12 Alternative
Students: 55 Distance: 0.7mi
- Bed
- 2
- Bath
- 1
- Dual Flush Toilet, Marble, Shower over Tub - 1, Tile, Updated Bath
- Parking
- 3
- Carport, No Garage, On Street
- SQ FT
- 1,056
- SQ FT Source
- Unavailable
- Lot SQ FT
- 7,500.0
- Lot Acres
- 0.172176 Acres
- Kitchen
- 220 Volt Outlet, Countertop - Marble, Freezer, Oven Range - Electric, Refrigerator
- Cooling
- Central AC
- Dining Room
- Eat in Kitchen, Formal Dining Room
- Disclosures
- Lead Base Disclosure, Natural Hazard Disclosure
- Family Room
- Separate Family Room
- Flooring
- Tile, Hardwood
- Foundation
- Raised
- Heating
- Central Forced Air - Gas
- Laundry
- In Utility Room
- Possession
- COE
- Fee
- Unavailable
MLS and other Information regarding properties for sale as shown in Theo have been obtained from various sources such as sellers, public records, agents and other third parties. This information may relate to the condition of the property, permitted or unpermitted uses, zoning, square footage, lot size/acreage or other matters affecting value or desirability. Unless otherwise indicated in writing, neither brokers, agents nor Theo have verified, or will verify, such information. If any such information is important to buyer in determining whether to buy, the price to pay or intended use of the property, buyer is urged to conduct their own investigation with qualified professionals, satisfy themselves with respect to that information, and to rely solely on the results of that investigation.
School data provided by GreatSchools. School service boundaries are intended to be used as reference only. To verify enrollment eligibility for a property, contact the school directly.
