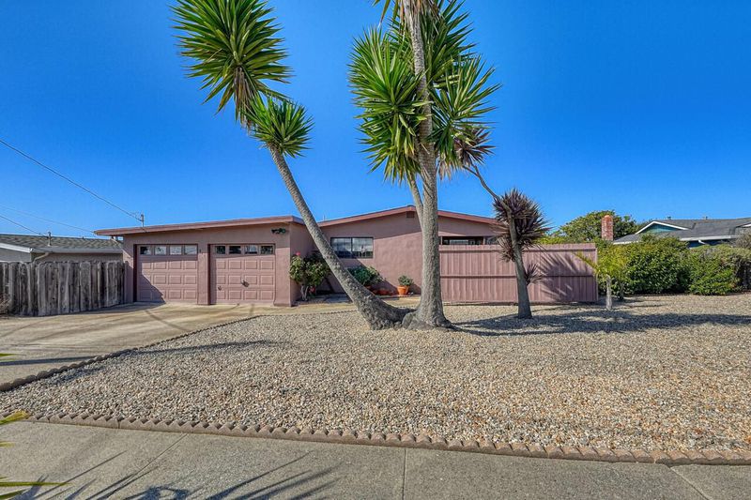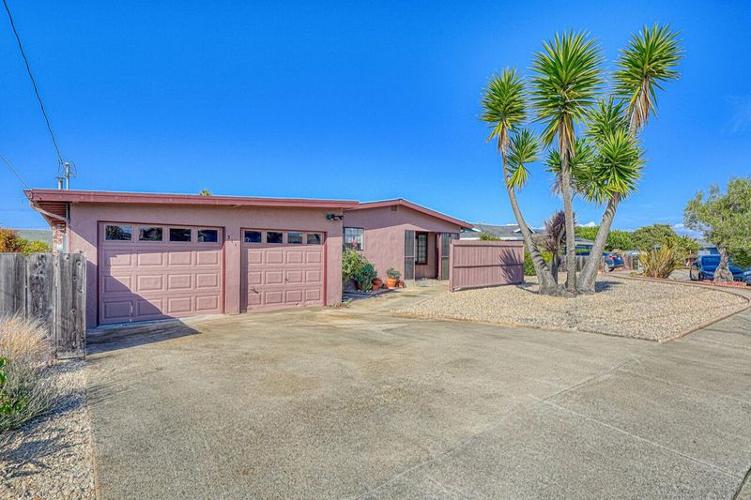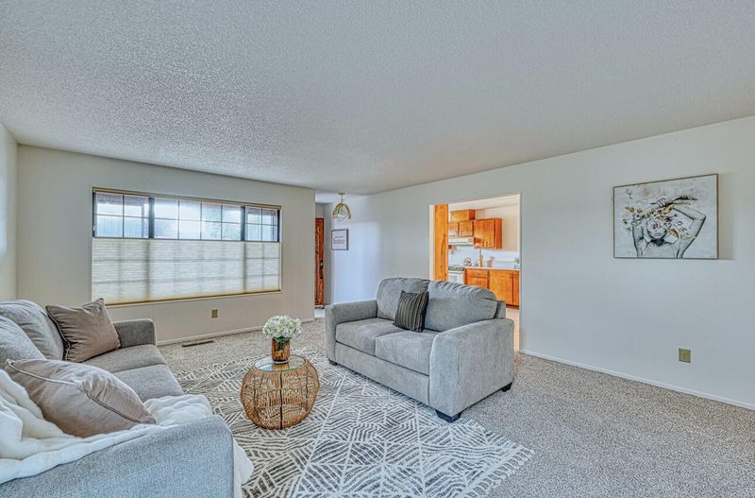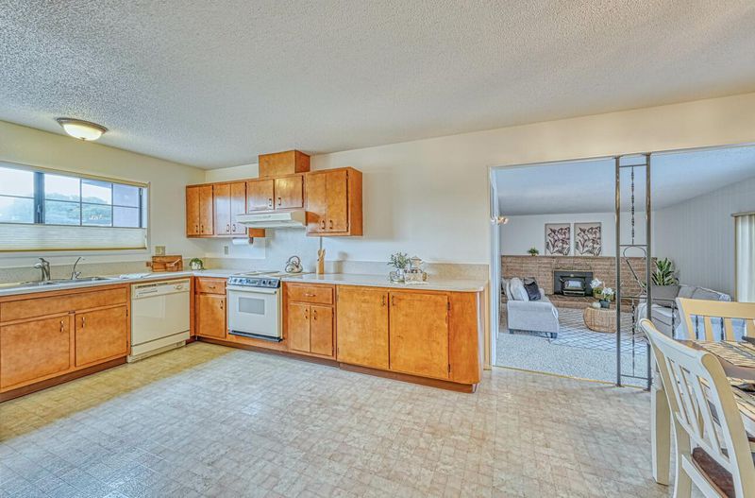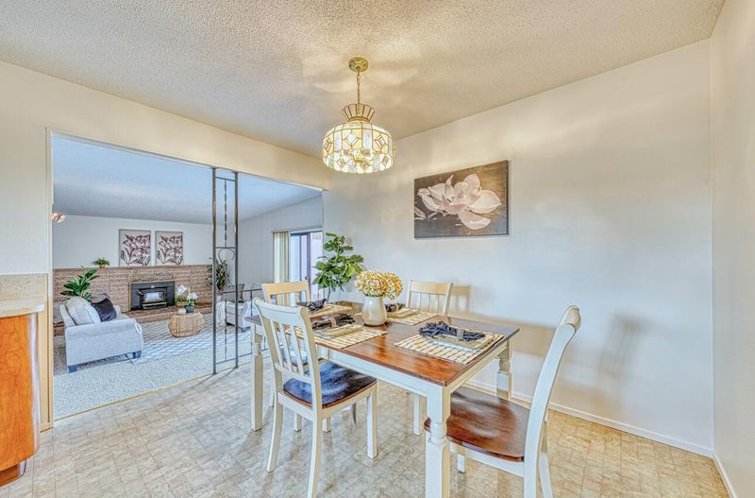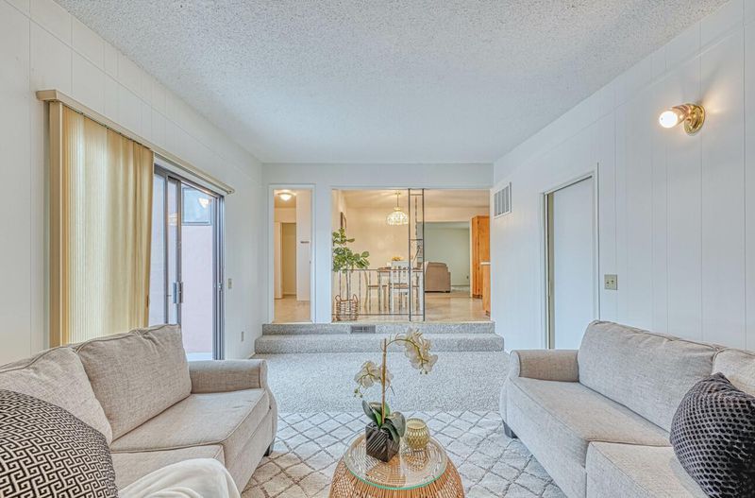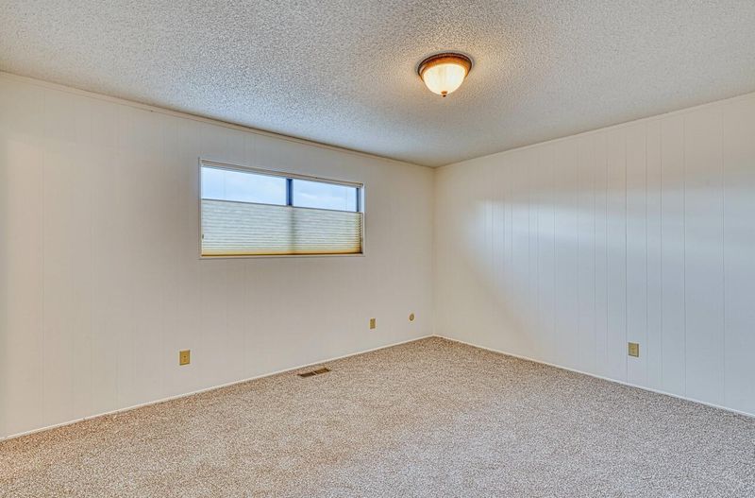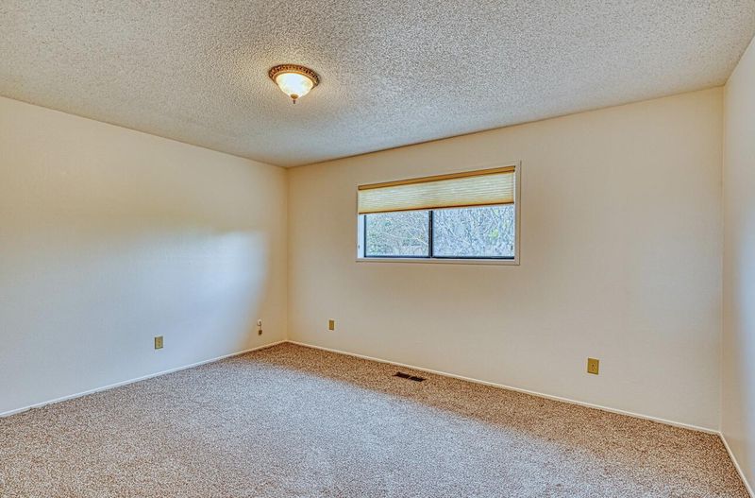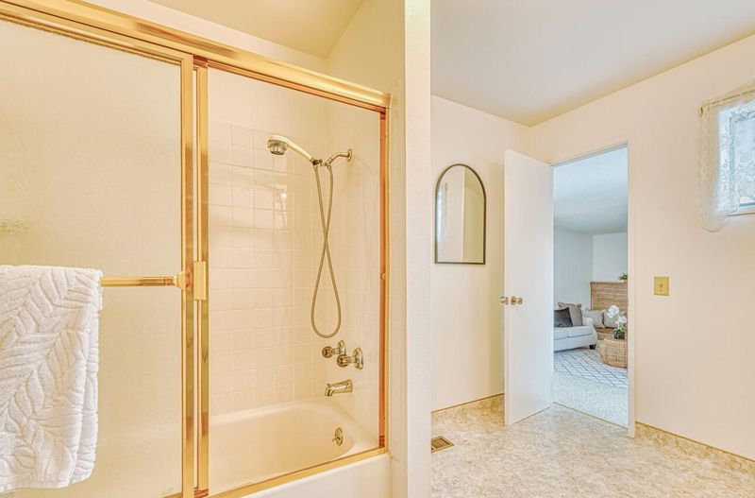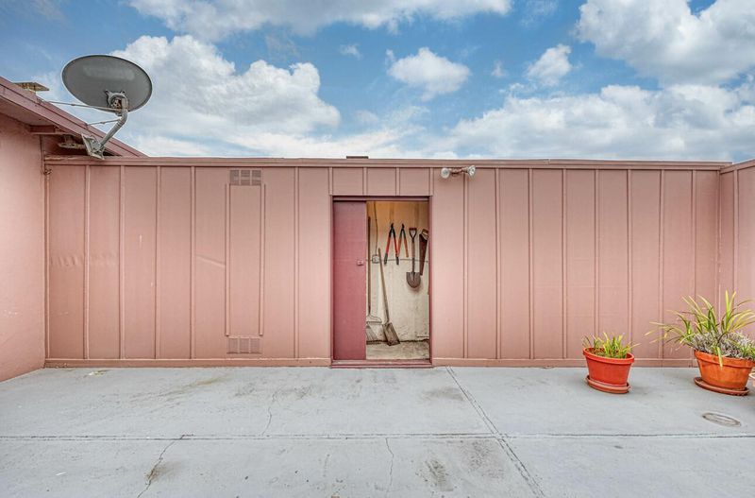
$880,000
1,658
SQ FT
$531
SQ/FT
311 Johnson Place
@ Tallmon Street - 85 - Monterey Bay Estates, Marina
- 3 Bed
- 2 Bath
- 2 Park
- 1,658 sqft
- MARINA
-

-
Sat Nov 23, 12:00 pm - 3:00 pm
First time open!
-
Sun Nov 24, 12:00 pm - 3:00 pm
Charming Single-Level Home in Established Marina, CA Neighborhood. Welcome to this delightful home on a peaceful cul-de-sac. Situated on a large lot, this single-level property offers a flexible floorplan that adapts to your lifestyle. The spacious living room flows into an open kitchen and dining area, perfect for entertaining, with an adjoining family room complete with a cozy fireplace for added warmth. Step outside to your private courtyard, a serene and sunny retreat shielded from the wind. Beyond the courtyard, enjoy an expansive lot featuring your very own homegrown orchard! Imagine picking fresh figs, plums, pears, mini apples, lemons, and persimmons right from your backyard an urban gardener's paradise. Inside, you'll find three bedrooms, including two guest rooms and a spacious primary suite with a private bathroom. The large guest room offers extra flexibility for hosting or creating a home office. A two-car garage with a newer furnace, water heater, roof and garage door opener completes the picture, ensuring comfort and convenience. Featuring fresh interior paint, top-down window coverings and new carpeting creating a move-in ready opportunity.
- Days on Market
- 1 day
- Current Status
- Active
- Original Price
- $880,000
- List Price
- $880,000
- On Market Date
- Nov 22, 2024
- Property Type
- Single Family Home
- Area
- 85 - Monterey Bay Estates
- Zip Code
- 93933
- MLS ID
- ML81985693
- APN
- 032-443-013-000
- Year Built
- 1966
- Stories in Building
- 1
- Possession
- Unavailable
- Data Source
- MLSL
- Origin MLS System
- MLSListings, Inc.
Ione Olson Elementary School
Public K-5 Elementary, Yr Round
Students: 360 Distance: 0.4mi
Marina Vista Elementary School
Public K-5 Elementary, Yr Round
Students: 448 Distance: 0.6mi
Los Arboles Middle School
Public 6-8 Middle, Yr Round
Students: 568 Distance: 0.8mi
J. C. Crumpton Elementary School
Public K-5 Elementary, Yr Round
Students: 470 Distance: 0.8mi
Marina Christian School
Private 1-12 Religious, Coed
Students: 6 Distance: 1.0mi
Marina High School
Public 9-12 Secondary
Students: 584 Distance: 1.0mi
- Bed
- 3
- Bath
- 2
- Full on Ground Floor, Primary - Stall Shower(s), Shower and Tub
- Parking
- 2
- Attached Garage
- SQ FT
- 1,658
- SQ FT Source
- Unavailable
- Lot SQ FT
- 8,049.0
- Lot Acres
- 0.18478 Acres
- Kitchen
- Cooktop - Electric, Dishwasher, Oven Range - Built-In, Pantry, Refrigerator
- Cooling
- None
- Dining Room
- Breakfast Nook, Eat in Kitchen
- Disclosures
- Natural Hazard Disclosure
- Family Room
- Separate Family Room
- Flooring
- Carpet, Vinyl / Linoleum
- Foundation
- Concrete Perimeter and Slab
- Fire Place
- Family Room, Wood Burning
- Heating
- Forced Air
- Laundry
- In Garage
- Fee
- Unavailable
MLS and other Information regarding properties for sale as shown in Theo have been obtained from various sources such as sellers, public records, agents and other third parties. This information may relate to the condition of the property, permitted or unpermitted uses, zoning, square footage, lot size/acreage or other matters affecting value or desirability. Unless otherwise indicated in writing, neither brokers, agents nor Theo have verified, or will verify, such information. If any such information is important to buyer in determining whether to buy, the price to pay or intended use of the property, buyer is urged to conduct their own investigation with qualified professionals, satisfy themselves with respect to that information, and to rely solely on the results of that investigation.
School data provided by GreatSchools. School service boundaries are intended to be used as reference only. To verify enrollment eligibility for a property, contact the school directly.
