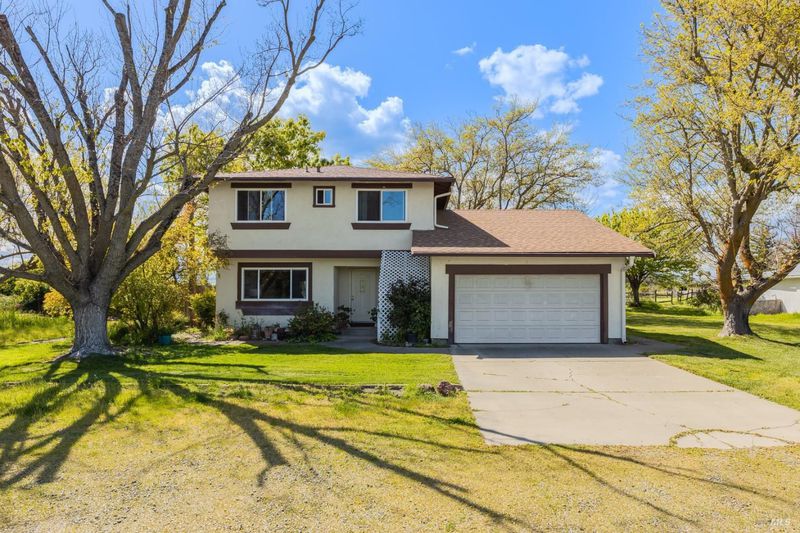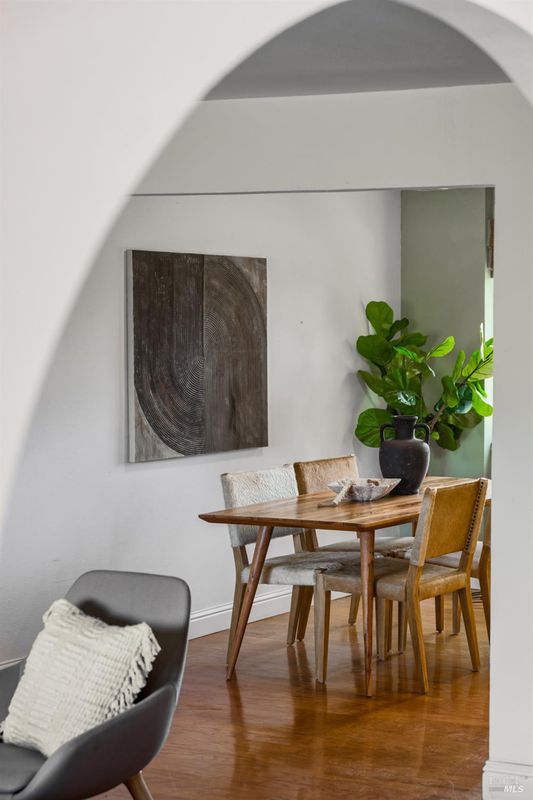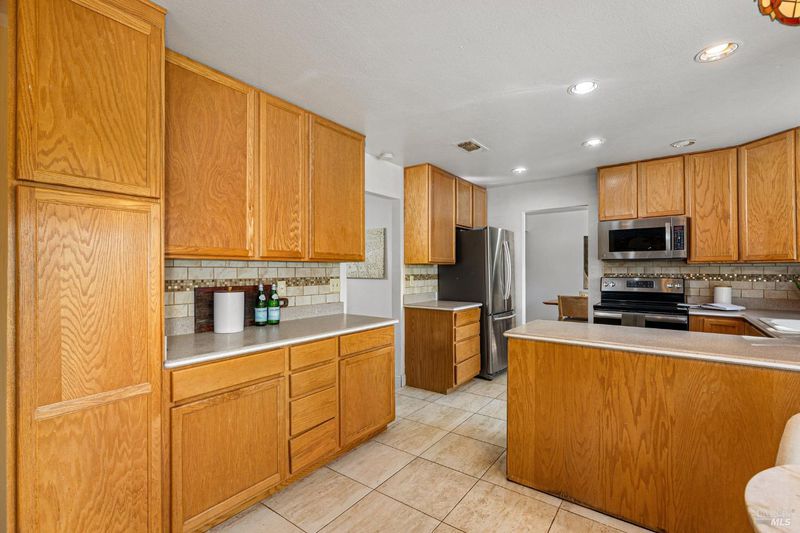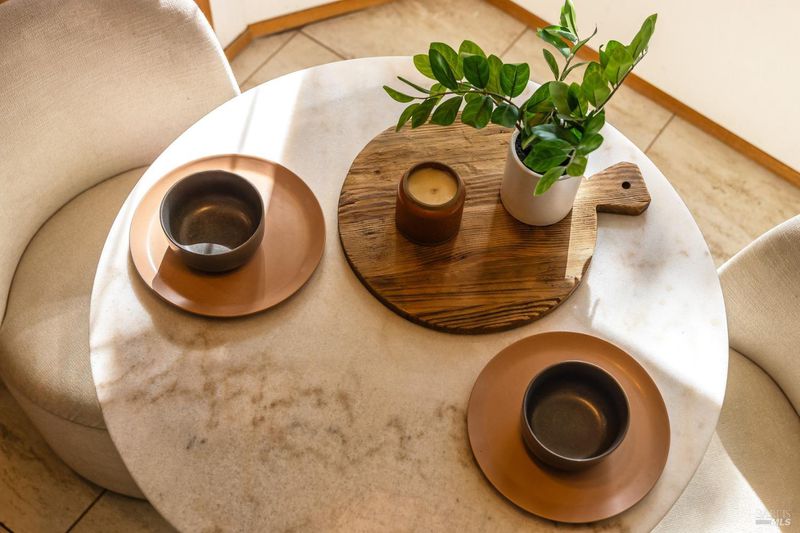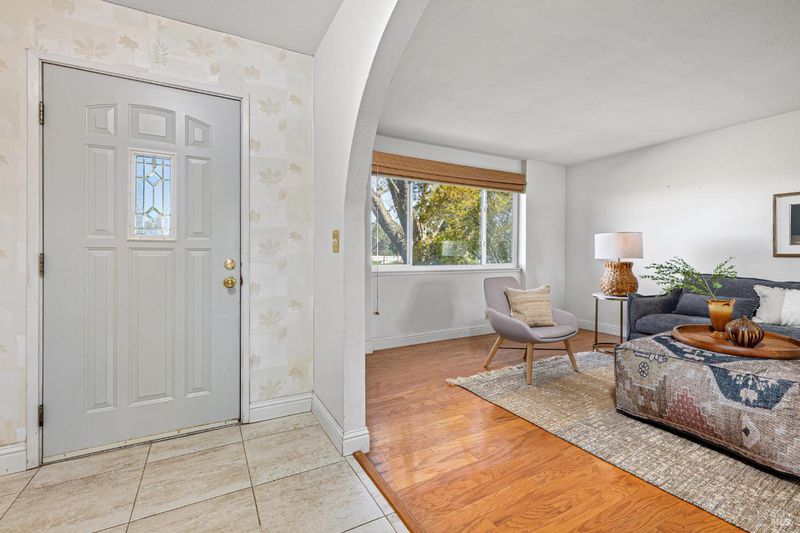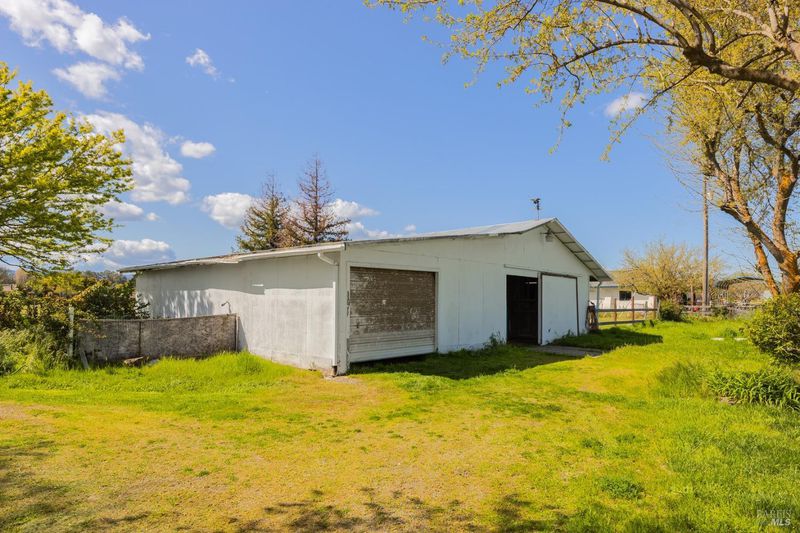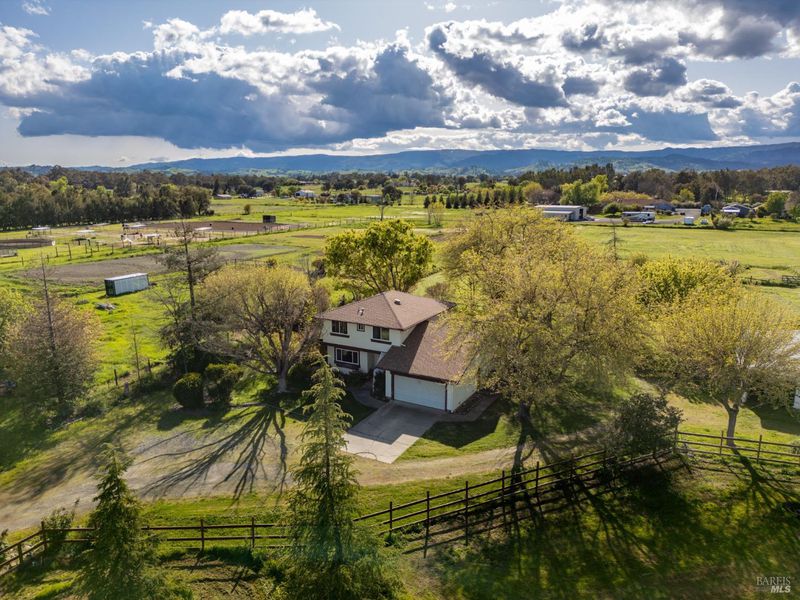
$999,999
1,925
SQ FT
$519
SQ/FT
7903 Heather Lane
@ Allendale - Vacaville 1, Vacaville
- 4 Bed
- 3 (2/1) Bath
- 4 Park
- 1,925 sqft
- Vacaville
-

-
Sat Apr 5, 12:00 pm - 3:00 pm
Come see this gorgeous 5 acre property! Listing agents will be on site!
-
Sun Apr 6, 12:00 pm - 3:00 pm
Come see this gorgeous 5 acre property! Listing agents will be on site!
Set against the scenic backdrop of rolling hills, this peaceful 4-bedroom, 2.5-bath country property offers a perfect blend of quiet living and outdoor potential. Just under 2,000 square feet and situated on five flat, usable acres, it is ideal for equestrian enthusiasts, hobby farmers, or anyone dreaming of wide-open space. A charming barn with four horse stalls sits at the heart of the property, with space to re-establish former riding arenas for training or expansion. A private well and clearly defined boundaries add both practicality and peace of mind. The land features mature fruit trees lemon, apricot, and pomegranate bringing a touch of seasonal charm and homestead living. Inside, enjoy an open-concept kitchen with peninsula island and bar seating, a cozy breakfast nook with backyard views, and a dining area perfect for hosting. The family room offers vaulted ceilings and a fireplace, creating a warm, inviting feel. Upstairs, the primary suite overlooks the property and rolling hills, offering a serene retreat to end your day. With its unbeatable location, flexible land use, and peaceful ambiance, this property is ready for your vision. Whether you're looking for a ranch, private escape, or more space to grow, this is a rare opportunity not to be missed.
- Days on Market
- 1 day
- Current Status
- Active
- Original Price
- $999,999
- List Price
- $999,999
- On Market Date
- Apr 4, 2025
- Property Type
- Single Family Residence
- Area
- Vacaville 1
- Zip Code
- 95688
- MLS ID
- 325029421
- APN
- 0106-290-230
- Year Built
- 1979
- Stories in Building
- Unavailable
- Possession
- Close Of Escrow
- Data Source
- BAREIS
- Origin MLS System
Vacaville Adventist Christian School
Private K-8 Elementary, Religious, Coed
Students: 12 Distance: 0.4mi
Bridges of Solano
Private 7-12 Special Education Program, Nonprofit
Students: NA Distance: 2.7mi
Faith Academy
Private K-12 Combined Elementary And Secondary, Religious, Coed
Students: 10 Distance: 3.6mi
The Providence School
Private 2-8 Religious, Coed
Students: NA Distance: 4.7mi
Browns Valley Elementary School
Public K-6 Elementary, Yr Round
Students: 789 Distance: 4.8mi
Winters Elementary School
Public K-5 Elementary
Students: 704 Distance: 5.0mi
- Bed
- 4
- Bath
- 3 (2/1)
- Closet, Shower Stall(s), Tile, Window
- Parking
- 4
- Attached, Garage Facing Front, Interior Access
- SQ FT
- 1,925
- SQ FT Source
- Assessor Auto-Fill
- Lot SQ FT
- 217,800.0
- Lot Acres
- 5.0 Acres
- Kitchen
- Breakfast Area, Pantry Cabinet, Synthetic Counter
- Cooling
- Ceiling Fan(s), Central, Wall Unit(s)
- Dining Room
- Dining/Living Combo
- Exterior Details
- Dog Run
- Family Room
- Cathedral/Vaulted, View
- Flooring
- Carpet, Laminate, Tile
- Foundation
- Raised
- Fire Place
- Brick, Family Room, Insert
- Heating
- Central, Fireplace(s)
- Laundry
- Cabinets, Dryer Included, Electric, Inside Room, Washer Included
- Upper Level
- Bedroom(s), Full Bath(s), Primary Bedroom
- Main Level
- Dining Room, Family Room, Garage, Kitchen, Living Room, Street Entrance
- Views
- Hills, Pasture
- Possession
- Close Of Escrow
- Architectural Style
- Traditional
- Fee
- $0
MLS and other Information regarding properties for sale as shown in Theo have been obtained from various sources such as sellers, public records, agents and other third parties. This information may relate to the condition of the property, permitted or unpermitted uses, zoning, square footage, lot size/acreage or other matters affecting value or desirability. Unless otherwise indicated in writing, neither brokers, agents nor Theo have verified, or will verify, such information. If any such information is important to buyer in determining whether to buy, the price to pay or intended use of the property, buyer is urged to conduct their own investigation with qualified professionals, satisfy themselves with respect to that information, and to rely solely on the results of that investigation.
School data provided by GreatSchools. School service boundaries are intended to be used as reference only. To verify enrollment eligibility for a property, contact the school directly.
