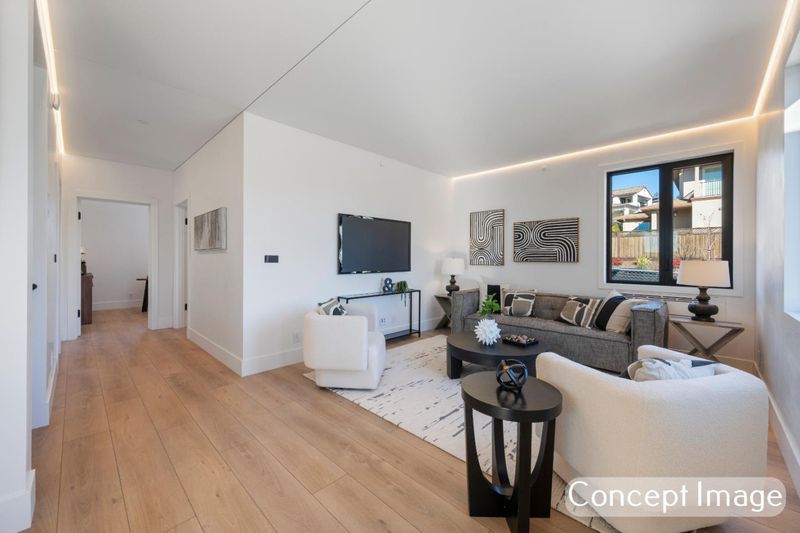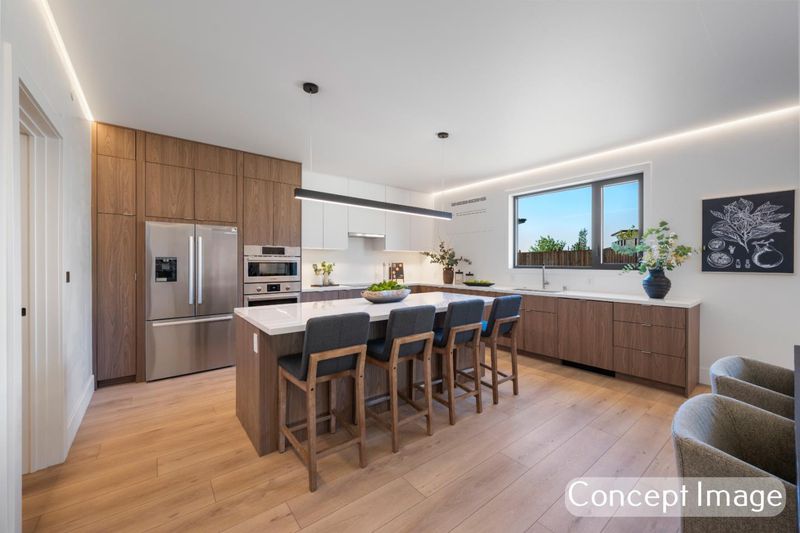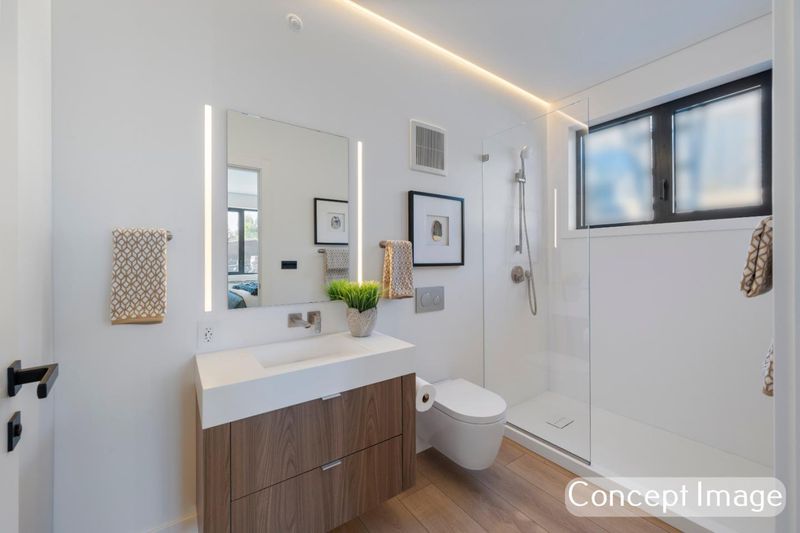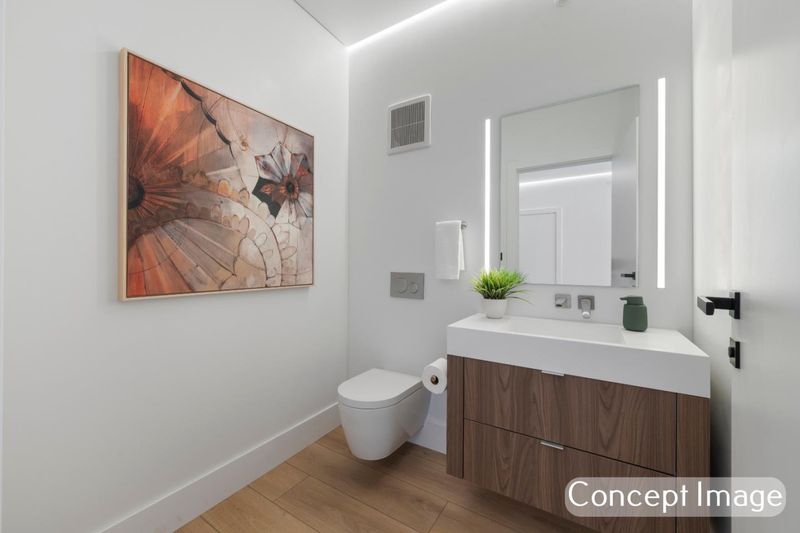
$3,265,000
2,948
SQ FT
$1,108
SQ/FT
2820 Cardinal Lane
@ Koch Lane - 10 - Willow Glen, San Jose
- 5 Bed
- 4 (3/1) Bath
- 2 Park
- 2,948 sqft
- SAN JOSE
-

Contemporary design meets intelligent living at 2820 Cardinal Lane; a striking new construction home built for the way modern professionals live and entertain. From the streamlined architecture to the smart, efficient systems inside: room-by-room climate control, customizable LED lighting, solar panels, and Tesla Powerwall for backup energy, each feature has been thoughtfully considered and curated. The home has a beautifully designed kitchen with a generous island, complete with space for seating, built-in wine fridge, and easy flow to the open concept living and dining areas. Just off the garage, a smartly placed flex space functions perfectly as a coffee bar, or pantry. Upstairs, a bonus loft offers flexibility for a media lounge, home office space, or play area. Tucked on a quiet cul-de-sac just minutes from downtown Willow Glen, this home offers access to one of San Joses most beloved neighborhoods. Willow Glen is known for its tree-lined streets, artisan cafés, indie boutiques, irresistible charm, and outdoor access. From weekend farmers markets to festive street fairs, the community is alive with activity year-round - making it the perfect backdrop for a vibrant lifestyle. Modern comfort and enduring reliability converge in one exceptional home.
- Days on Market
- 1 day
- Current Status
- Active
- Original Price
- $3,265,000
- List Price
- $3,265,000
- On Market Date
- Jul 1, 2025
- Property Type
- Single Family Home
- Area
- 10 - Willow Glen
- Zip Code
- 95125
- MLS ID
- ML82012690
- APN
- 439-41-027
- Year Built
- 2025
- Stories in Building
- 2
- Possession
- Unavailable
- Data Source
- MLSL
- Origin MLS System
- MLSListings, Inc.
Schallenberger Elementary School
Public K-5 Elementary
Students: 570 Distance: 0.4mi
One World Montessori School
Private K-8
Students: 22 Distance: 0.6mi
Hacienda Science/Environmental Magnet School
Public K-5 Elementary
Students: 706 Distance: 0.6mi
Presentation High School
Private 9-12 Secondary, Religious, All Female
Students: 750 Distance: 0.7mi
Calvary Christian Academy
Private K-8
Students: 98 Distance: 0.7mi
Calvary Christian Academy
Private PK-8 Elementary, Religious, Nonprofit
Students: 137 Distance: 0.7mi
- Bed
- 5
- Bath
- 4 (3/1)
- Double Sinks, Full on Ground Floor, Half on Ground Floor, Primary - Stall Shower(s), Primary - Sunken Tub, Shower over Tub - 1, Stall Shower - 2+, Tile
- Parking
- 2
- Attached Garage, On Street
- SQ FT
- 2,948
- SQ FT Source
- Unavailable
- Lot SQ FT
- 10,266.0
- Lot Acres
- 0.235675 Acres
- Kitchen
- Countertop - Solid Surface / Corian, Dishwasher, Exhaust Fan, Garbage Disposal, Island, Microwave, Oven Range - Built-In, Pantry, Refrigerator, Wine Refrigerator
- Cooling
- Window / Wall Unit
- Dining Room
- Dining Area in Living Room
- Disclosures
- Natural Hazard Disclosure
- Family Room
- No Family Room
- Foundation
- Other
- Heating
- Individual Room Controls
- Laundry
- Inside, Upper Floor
- Fee
- Unavailable
MLS and other Information regarding properties for sale as shown in Theo have been obtained from various sources such as sellers, public records, agents and other third parties. This information may relate to the condition of the property, permitted or unpermitted uses, zoning, square footage, lot size/acreage or other matters affecting value or desirability. Unless otherwise indicated in writing, neither brokers, agents nor Theo have verified, or will verify, such information. If any such information is important to buyer in determining whether to buy, the price to pay or intended use of the property, buyer is urged to conduct their own investigation with qualified professionals, satisfy themselves with respect to that information, and to rely solely on the results of that investigation.
School data provided by GreatSchools. School service boundaries are intended to be used as reference only. To verify enrollment eligibility for a property, contact the school directly.

















