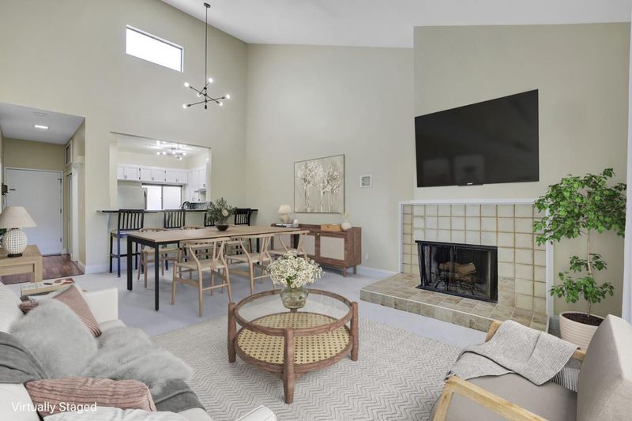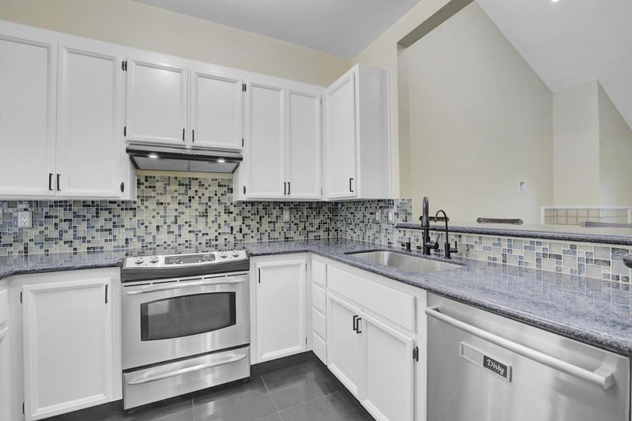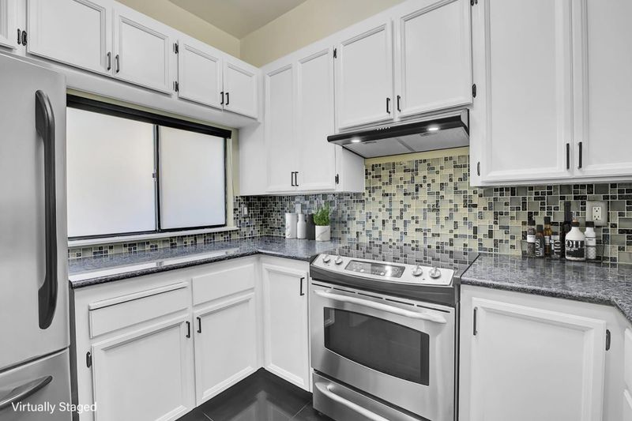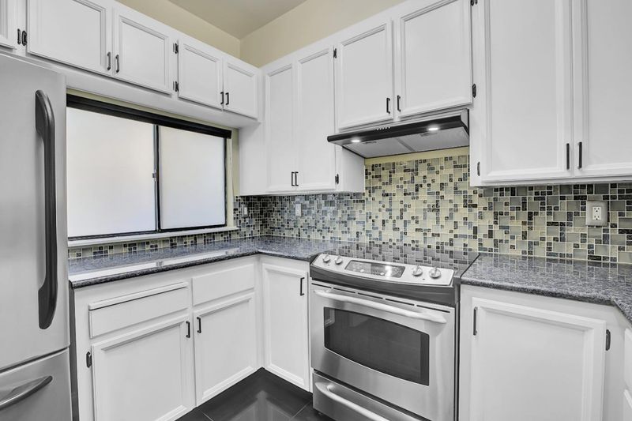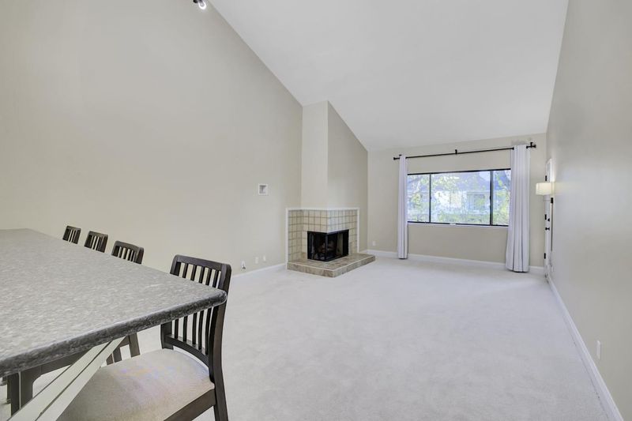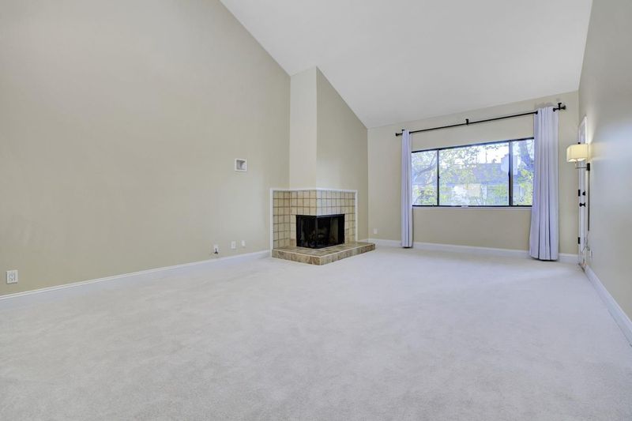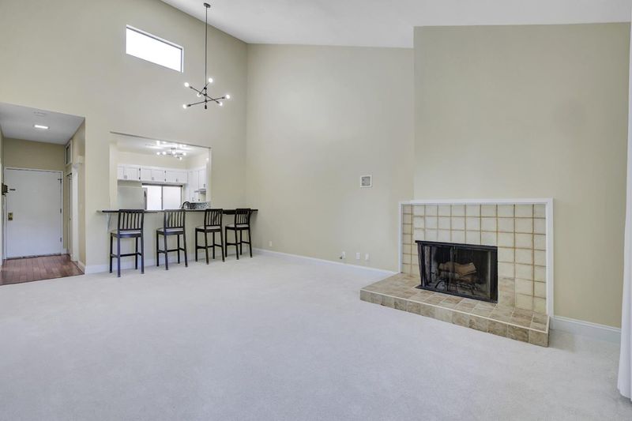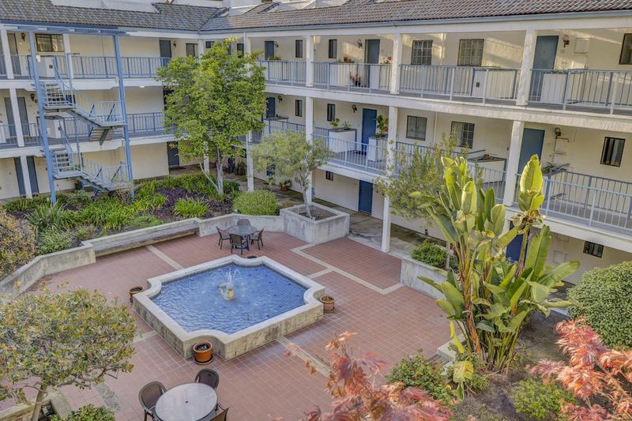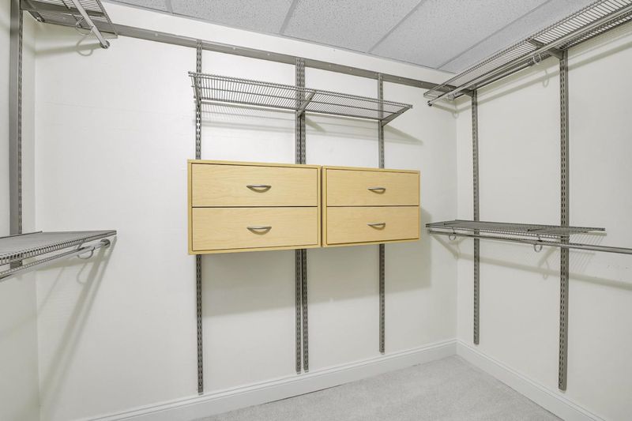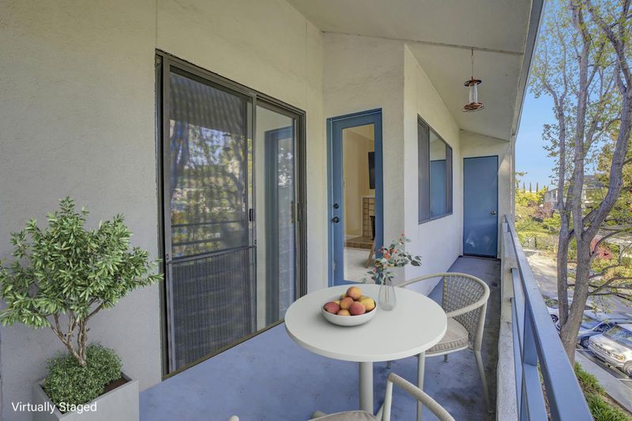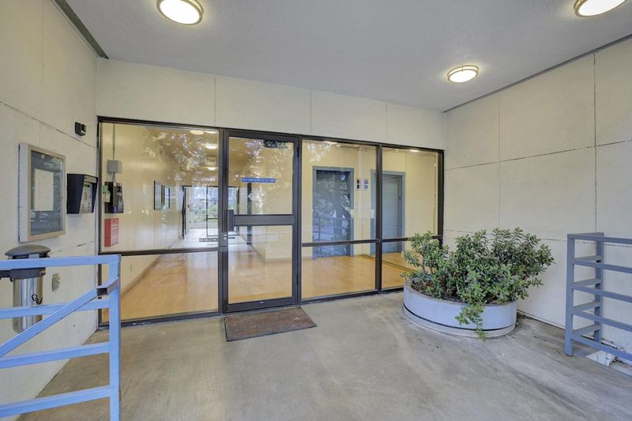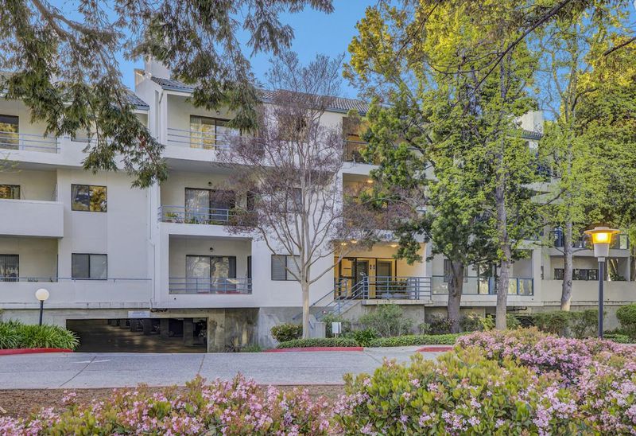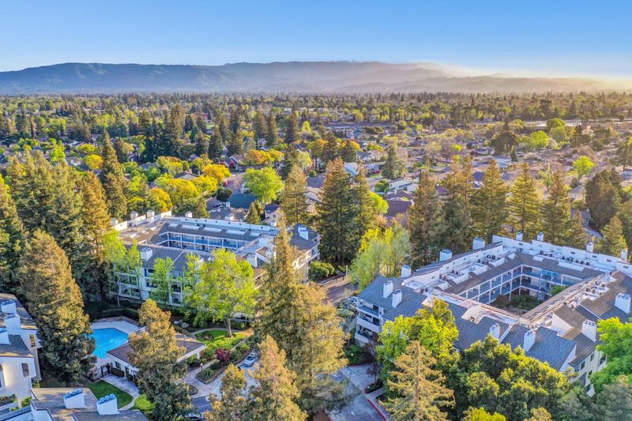
$548,000
813
SQ FT
$674
SQ/FT
4691 Albany Circle, #137
@ Steven Creek Blvd - 18 - Cupertino, San Jose
- 1 Bed
- 1 Bath
- 2 Park
- 813 sqft
- San Jose
-

Welcome to 4691 Albany Circle #137! Located in The Plaza, a lovely gated community in West San Jose situated between Apple Campus and Santana Row! Perfect for a first-time homebuyer or investor. This beautifully remodeled top floor 1- bedroom, 1- bathroom condo is move-in ready and boasts a spacious living and dining area with a beautiful wood-burning fireplace and high ceilings. The open floor plan, central A/C, high ceilings, and newly installed carpet create a comfortable and inviting atmosphere. The unit also features a Nest thermostat, Waterdrop RO filter under kitchen sink, newer water softener, and recently installed garbage disposal. The kitchen features granite countertops, a breakfast bar, stainless steel appliances, and modern white cabinets. The single unit washer and dryer also adds convenience. Step out onto the peaceful balcony which overlooks the complex. The spacious bathroom boasts a marble vanity and large shower. The bedroom offers plenty of storage with a walk-in closet. HOA amenities include updated gym, heated pool/spa, elevator, and gated security. The unit comes with 1 underground parking spot. Located in the sought-after Cupertino School District, with easy access to 280 and Lawrence Expressway, Apple Park, Main Street, Santana Row, and more.
- Days on Market
- 3 days
- Current Status
- Active
- Original Price
- $548,000
- List Price
- $548,000
- On Market Date
- Apr 4, 2025
- Property Type
- Condominium
- Area
- 18 - Cupertino
- Zip Code
- 95129
- MLS ID
- ML82001195
- APN
- 296-45-037
- Year Built
- 1982
- Stories in Building
- 1
- Possession
- COE
- Data Source
- MLSL
- Origin MLS System
- MLSListings, Inc.
Happy Days CDC
Private K Preschool Early Childhood Center, Elementary, Coed
Students: NA Distance: 0.5mi
Dwight D. Eisenhower Elementary School
Public K-5 Elementary
Students: 574 Distance: 0.5mi
Sierra Elementary And High School
Private K-12 Combined Elementary And Secondary, Coed
Students: 87 Distance: 0.5mi
Challenger - Strawberry Park
Private PK-8 Elementary, Coed
Students: 504 Distance: 0.6mi
Queen Of Apostles School
Private K-8 Elementary, Religious, Nonprofit
Students: 283 Distance: 0.6mi
Golden State Academy
Private 1-8
Students: NA Distance: 0.6mi
- Bed
- 1
- Bath
- 1
- Shower over Tub - 1, Shower and Tub, Tile
- Parking
- 2
- Assigned Spaces, Detached Garage, Guest / Visitor Parking
- SQ FT
- 813
- SQ FT Source
- Unavailable
- Lot SQ FT
- 787.0
- Lot Acres
- 0.018067 Acres
- Pool Info
- Pool - Fenced, Spa - In Ground, Spa - Fenced
- Kitchen
- Cooktop - Gas, Hood Over Range, Countertop - Quartz, Exhaust Fan, Oven Range, Refrigerator
- Cooling
- Central AC
- Dining Room
- Dining Area in Living Room, No Formal Dining Room, Dining Bar
- Disclosures
- Natural Hazard Disclosure
- Family Room
- Kitchen / Family Room Combo
- Flooring
- Carpet, Tile, Wood
- Foundation
- Concrete Perimeter and Slab
- Fire Place
- Wood Burning
- Heating
- Central Forced Air, Fireplace
- Laundry
- Washer / Dryer
- Views
- Court, Neighborhood
- Possession
- COE
- Architectural Style
- Contemporary
- * Fee
- $505
- Name
- The Plaza Homeowners Association
- Phone
- 510-683-8614
- *Fee includes
- Maintenance - Exterior, Exterior Painting, Insurance - Hazard, Landscaping / Gardening, Insurance - Liability, Management Fee, Pool, Spa, or Tennis, Roof, Water, Common Area Electricity, Water / Sewer, Insurance - Common Area, Maintenance - Common Area, and Decks
MLS and other Information regarding properties for sale as shown in Theo have been obtained from various sources such as sellers, public records, agents and other third parties. This information may relate to the condition of the property, permitted or unpermitted uses, zoning, square footage, lot size/acreage or other matters affecting value or desirability. Unless otherwise indicated in writing, neither brokers, agents nor Theo have verified, or will verify, such information. If any such information is important to buyer in determining whether to buy, the price to pay or intended use of the property, buyer is urged to conduct their own investigation with qualified professionals, satisfy themselves with respect to that information, and to rely solely on the results of that investigation.
School data provided by GreatSchools. School service boundaries are intended to be used as reference only. To verify enrollment eligibility for a property, contact the school directly.
