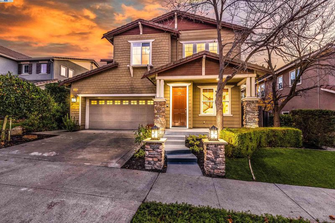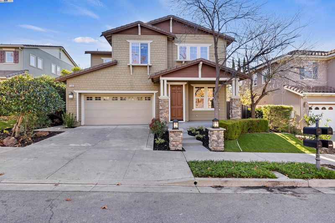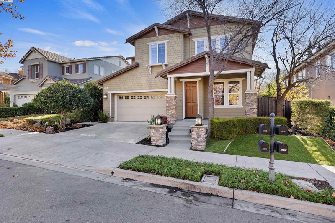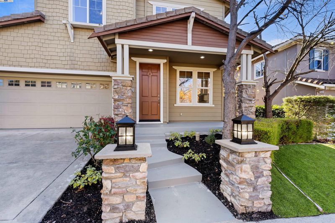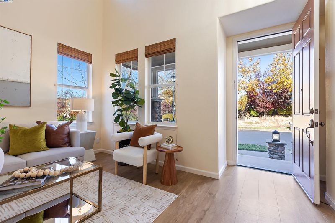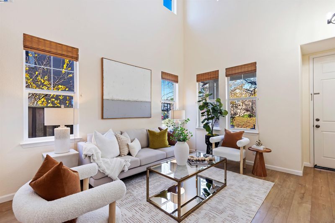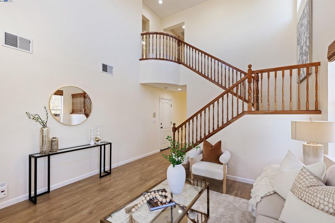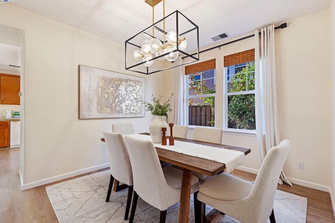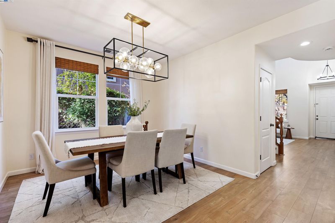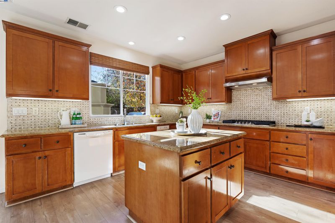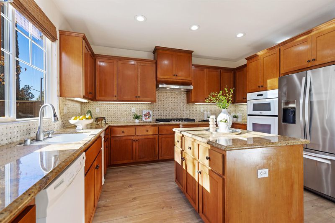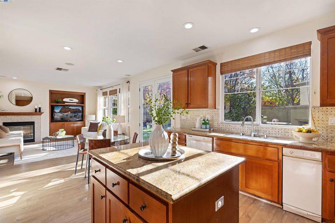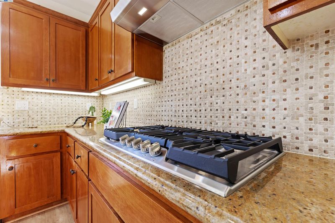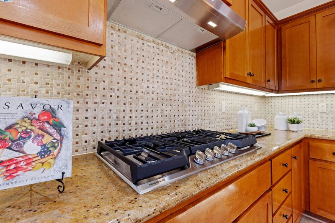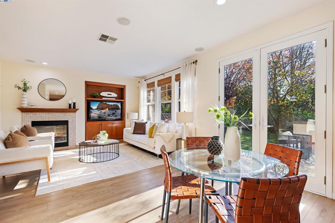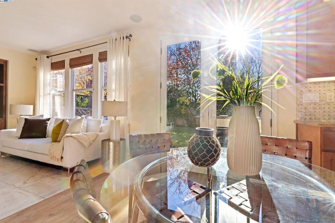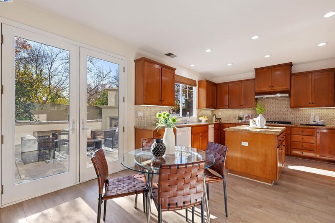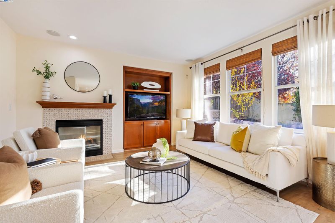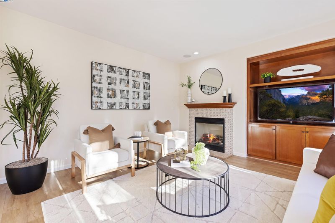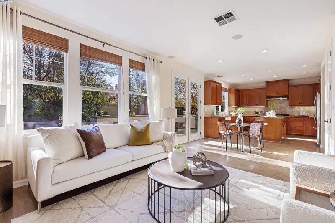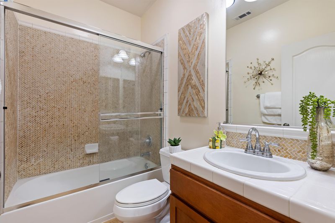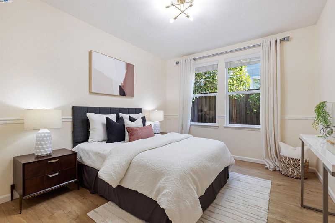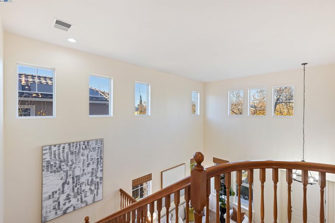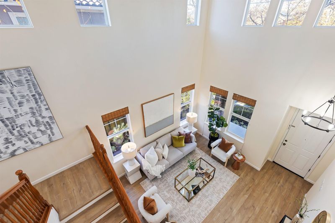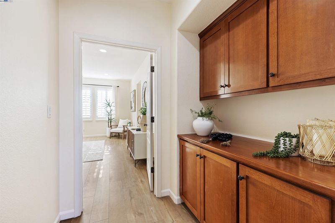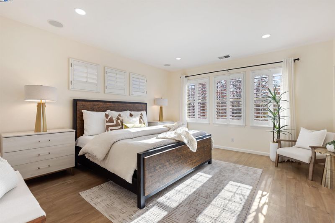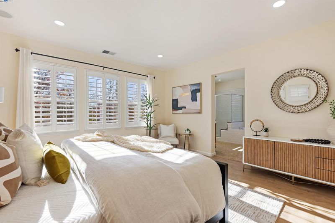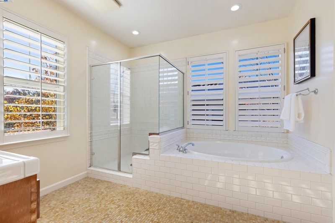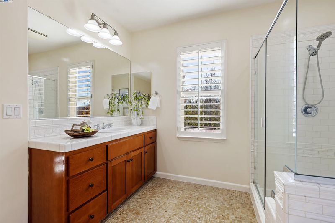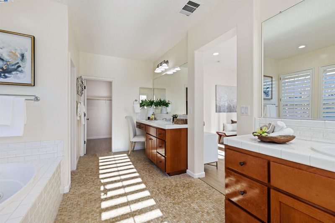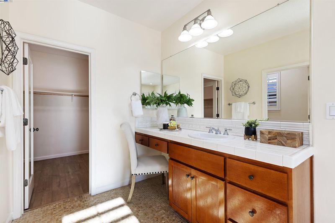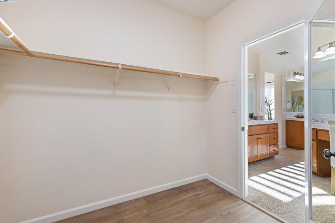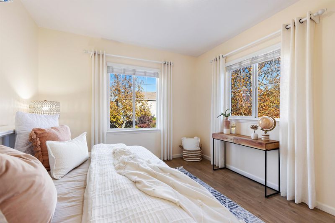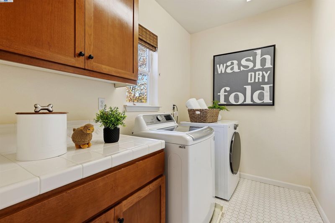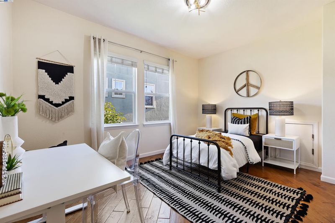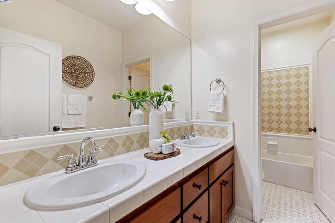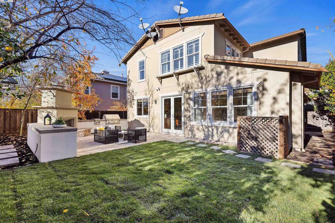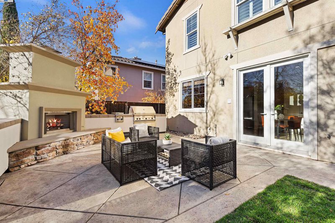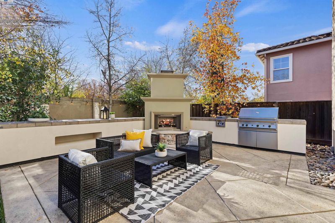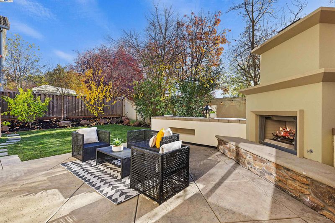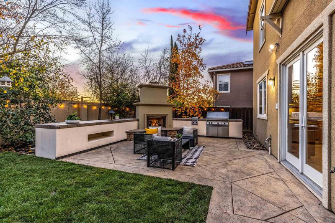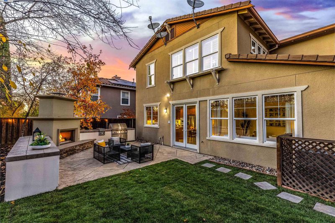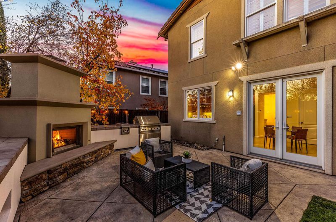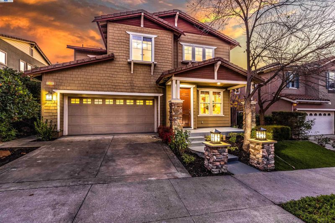
$1,998,500
2,434
SQ FT
$821
SQ/FT
1506 Banbury Dr
@ Chancery Way - Windemere, San Ramon
- 4 Bed
- 3 Bath
- 2 Park
- 2,434 sqft
- San Ramon
-

-
Sat Nov 30, 1:30 pm - 4:30 pm
Open Sat & Sun 1:30 to 4:30 PM
-
Sun Dec 1, 1:30 pm - 4:30 pm
Open Sat & Sun 1:30 to 4:30 PM
NORTH EAST facing Windemere home at the BEST LOCATION with the BEST FLOOR PLAN layout you can find. $65,000.00 spent in recent upgrades. Former MODEL HOME, 4 Beds, 3 Baths, 2,434 Sq Ft with all LARGER BEDROOMS. DOWNSTAIRS 1 Bed and a Full Bath. Walk into the brightly NATURALLY LIT home with TALL VAULTED ceilings. HARDWOOD floors throughout. Chef's kitchen has GRANITE countertops, WALK-IN PANTRY, and a full BACKSPLASH. Ceiling SPEAKERS for entertainment. Upstairs spacious PRIMARY SUITE with window SHUTTERS, lavish bathroom with intricate TILE WORK, big WALK-IN CLOSET, 2 more Bedrooms with a common Bathroom and a separate LAUNDRY ROOM. Attached 2 car GARAGE, Epoxy flooring with STORAGE cabinets and a long DRIVEWAY. RECENTLY UPDATED Floors, whole house PAINTING, Modern Foyer, Bedrooms LIGHTING, Dining Chandelier, Refreshed Front & BACKYARD landscaping. WALK TO the TOP RATED Live Oak Elementary, Windemere Ranch Middle School, Dougherty Station Library, San Ramon Community Arts Center, Police Station, Sports Park, Hiking Trails & More. No HOA. Do not miss the OPPORTUNITY to make this WONDERFUL HOME yours. Open House Tours Sat & Sun.
- Current Status
- New
- Original Price
- $1,998,500
- List Price
- $1,998,500
- On Market Date
- Nov 15, 2024
- Property Type
- Detached
- D/N/S
- Windemere
- Zip Code
- 94582
- MLS ID
- 41079018
- APN
- 2234100333
- Year Built
- 2005
- Stories in Building
- 2
- Possession
- Immediate
- Data Source
- MAXEBRDI
- Origin MLS System
- BAY EAST
Live Oak Elementary School
Public K-5 Elementary
Students: 819 Distance: 0.3mi
Windemere Ranch Middle School
Public 6-8 Middle
Students: 1355 Distance: 0.3mi
Quail Run Elementary School
Public K-5 Elementary
Students: 949 Distance: 0.8mi
Hidden Hills Elementary School
Public K-5 Elementary
Students: 708 Distance: 0.8mi
Venture (Alternative) School
Public K-12 Alternative
Students: 154 Distance: 0.9mi
Dougherty Valley High School
Public 9-12 Secondary
Students: 3331 Distance: 0.9mi
- Bed
- 4
- Bath
- 3
- Parking
- 2
- Attached, Garage Door Opener
- SQ FT
- 2,434
- SQ FT Source
- Public Records
- Lot SQ FT
- 5,138.0
- Lot Acres
- 0.12 Acres
- Pool Info
- None
- Kitchen
- Dishwasher, Disposal, Gas Range, Microwave, Oven, Range, Refrigerator, Trash Compactor, Dryer, Washer, Gas Water Heater, Counter - Solid Surface, Garbage Disposal, Gas Range/Cooktop, Island, Oven Built-in, Pantry, Range/Oven Built-in
- Cooling
- Zoned
- Disclosures
- None
- Entry Level
- Exterior Details
- Back Yard, Front Yard, Sprinklers Automatic
- Flooring
- Hardwood Flrs Throughout
- Foundation
- Fire Place
- Gas
- Heating
- Central
- Laundry
- Laundry Room
- Upper Level
- 2 Bedrooms, 3 Bedrooms, 1 Bath, 2 Baths, Primary Bedrm Suite - 1, Laundry Facility
- Main Level
- 1 Bedroom, 1 Bath, No Steps to Entry, Main Entry
- Possession
- Immediate
- Architectural Style
- Contemporary
- Non-Master Bathroom Includes
- Shower Over Tub, Solid Surface, Tub
- Construction Status
- Existing
- Additional Miscellaneous Features
- Back Yard, Front Yard, Sprinklers Automatic
- Location
- Level
- Roof
- Tile
- Water and Sewer
- Public
- Fee
- Unavailable
MLS and other Information regarding properties for sale as shown in Theo have been obtained from various sources such as sellers, public records, agents and other third parties. This information may relate to the condition of the property, permitted or unpermitted uses, zoning, square footage, lot size/acreage or other matters affecting value or desirability. Unless otherwise indicated in writing, neither brokers, agents nor Theo have verified, or will verify, such information. If any such information is important to buyer in determining whether to buy, the price to pay or intended use of the property, buyer is urged to conduct their own investigation with qualified professionals, satisfy themselves with respect to that information, and to rely solely on the results of that investigation.
School data provided by GreatSchools. School service boundaries are intended to be used as reference only. To verify enrollment eligibility for a property, contact the school directly.
