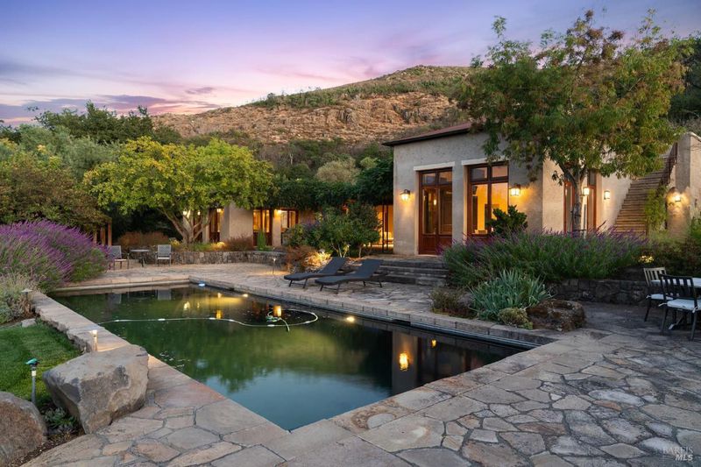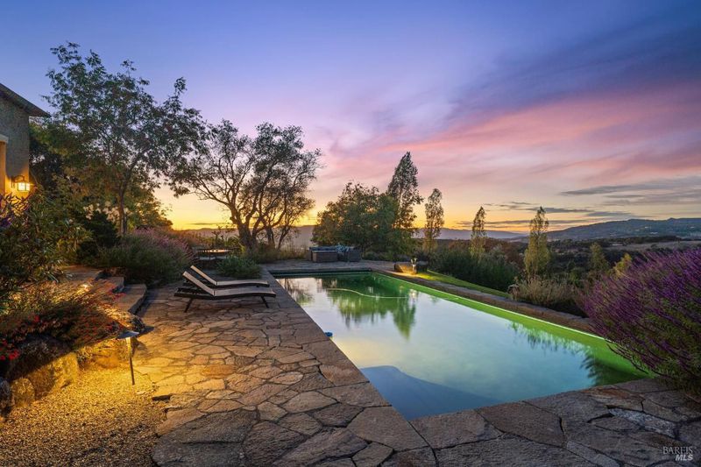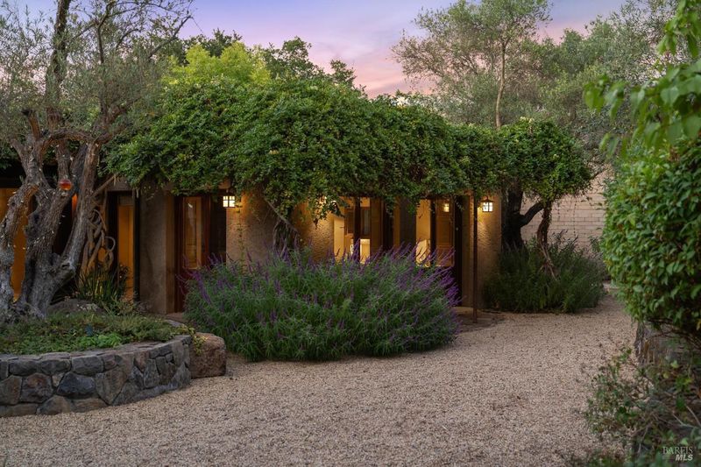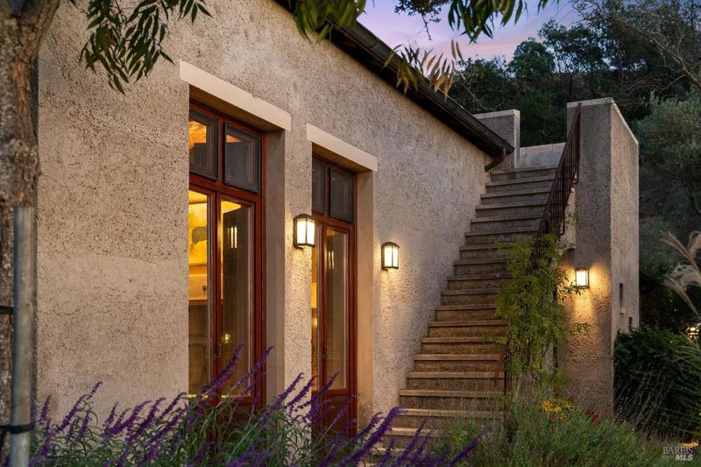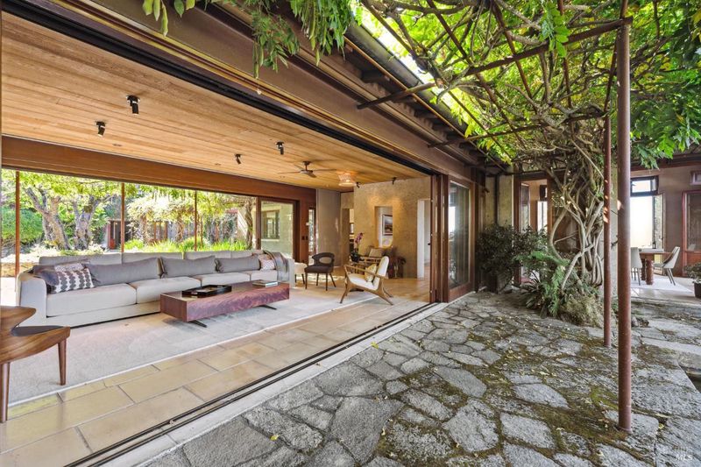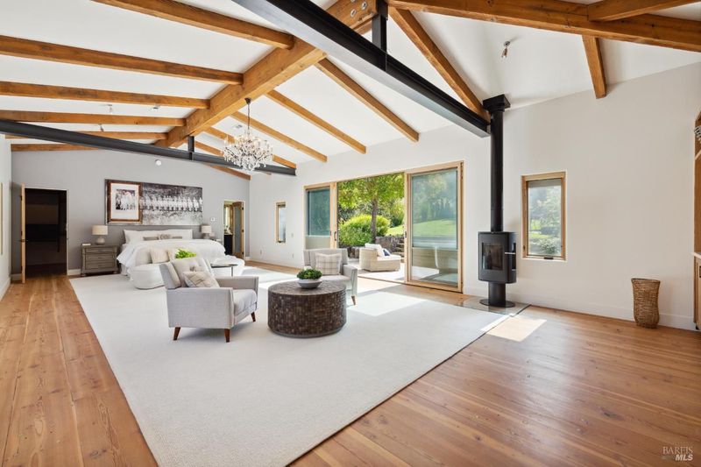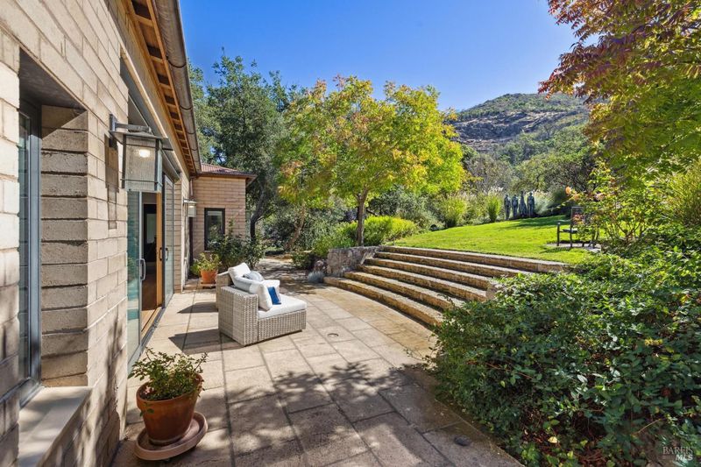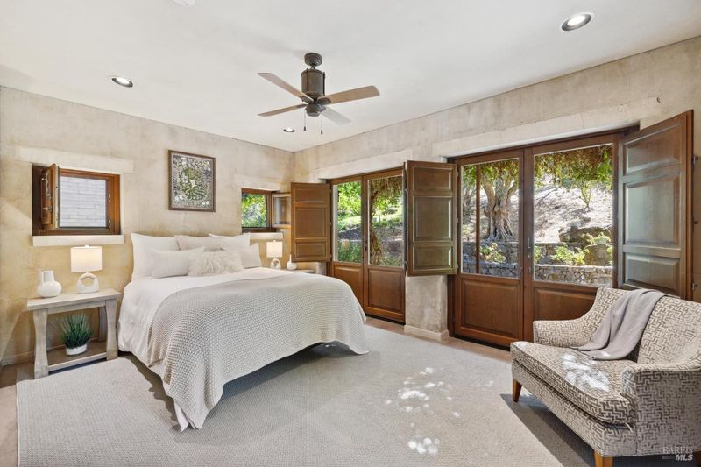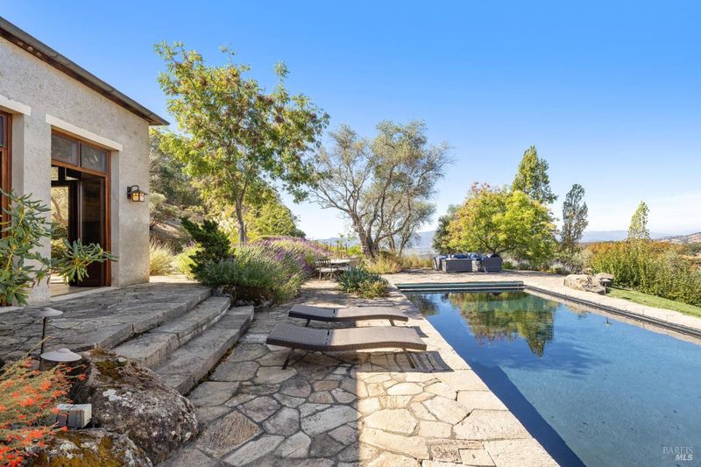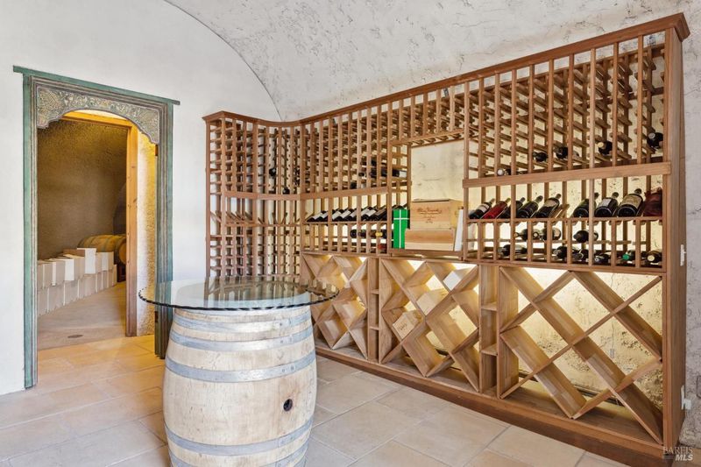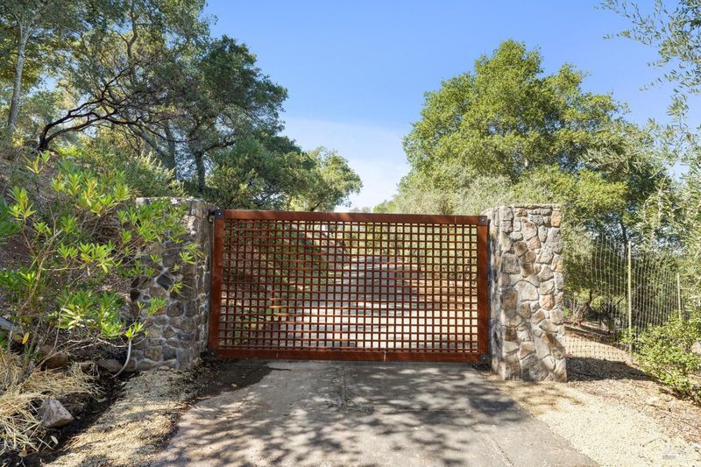
$7,460,900
4,382
SQ FT
$1,703
SQ/FT
2846-2848 Monticello Road
@ Vichy Ave - Napa
- 3 Bed
- 4 (3/1) Bath
- 8 Park
- 4,382 sqft
- Napa
-

Designed to blend in with the landscape, not dominate. This tranquil Zen influenced home, embodies peace and tranquility yet is only 7 minutes from Silverado Country Club . All homes have kitchens, bedrooms & baths, but few have rammed earth construction (designed by Michael Baushke & built by David Easton) which fold seamlessly into the rocky contours of the Palisades high above the Valley in eastern Napa. Adjacent to iconic wineries Kenzo and Jarvis. It has over 4,000 sqft, 3 ensuites artfully designed and a great room with custom floor to ceiling windows & doors that open to outdoor seating & entertaining areas capitalizing on Napa's famed indoor/outdoor living. This Zen masterpiece comes with 8-24" steel-reinforced earth walls and custom floor to ceiling windows & doors. The primary bedroom features a built-in media center with wet bar, fireplace, spacious walk-in closet, spa-like bath and access to outdoor shower & private courtyard with views. To add to the Napa Valley feel, there are expansive wine caves, a 2-acre cabernet vineyard, an olive grove and a horse barn. Additionally, this 75.3 +/- acre property features two parcels, so a second full sized home and guest house can be built to make a family compound.
- Days on Market
- 0 days
- Current Status
- Active
- Original Price
- $7,460,900
- List Price
- $7,460,900
- On Market Date
- Oct 22, 2024
- Property Type
- Single Family Residence
- Area
- Napa
- Zip Code
- 94558
- MLS ID
- 324082459
- APN
- 033-060-023-000
- Year Built
- 2002
- Stories in Building
- Unavailable
- Possession
- Close Of Escrow
- Data Source
- BAREIS
- Origin MLS System
Vichy Elementary School
Public K-5 Elementary
Students: 361 Distance: 2.3mi
Mount George International School
Public K-5 Elementary
Students: 240 Distance: 4.2mi
Silverado Middle School
Public 6-8 Middle
Students: 849 Distance: 4.5mi
Alta Heights Elementary School
Public K-5 Elementary
Students: 295 Distance: 4.5mi
Mcpherson Elementary School
Public K-5 Elementary
Students: 428 Distance: 4.7mi
Faith Learning Center
Private K-12 Combined Elementary And Secondary, Religious, Nonprofit
Students: NA Distance: 4.7mi
- Bed
- 3
- Bath
- 4 (3/1)
- Double Sinks, Low-Flow Toilet(s), Outside Access, Shower Stall(s), Tile, Walk-In Closet, Window
- Parking
- 8
- Covered, Detached, Garage Door Opener, Private
- SQ FT
- 4,382
- SQ FT Source
- Owner
- Lot SQ FT
- 3,280,068.0
- Lot Acres
- 75.3 Acres
- Pool Info
- Built-In, Dark Bottom, Pool Cover, Solar Heat
- Kitchen
- Island, Pantry Cabinet, Pantry Closet, Slab Counter
- Cooling
- Ceiling Fan(s), Central
- Dining Room
- Formal Area, Formal Room
- Exterior Details
- BBQ Built-In, Kitchen, Uncovered Courtyard
- Living Room
- Cathedral/Vaulted, Great Room, Open Beam Ceiling, View
- Flooring
- Bamboo, Concrete, Tile, Wood, Other
- Fire Place
- Dining Room, Living Room, Primary Bedroom, Stone, Wood Burning
- Heating
- Central, Fireplace(s), Radiant Floor
- Laundry
- Dryer Included, In Kitchen, Washer Included
- Main Level
- Bedroom(s), Dining Room, Full Bath(s), Garage, Kitchen, Living Room, Primary Bedroom, Partial Bath(s)
- Views
- Garden/Greenbelt, Hills, Mountains, Panoramic, Valley, Vineyard
- Possession
- Close Of Escrow
- Architectural Style
- Contemporary, Craftsman, Farmhouse, Flat, Mediterranean
- Fee
- $0
MLS and other Information regarding properties for sale as shown in Theo have been obtained from various sources such as sellers, public records, agents and other third parties. This information may relate to the condition of the property, permitted or unpermitted uses, zoning, square footage, lot size/acreage or other matters affecting value or desirability. Unless otherwise indicated in writing, neither brokers, agents nor Theo have verified, or will verify, such information. If any such information is important to buyer in determining whether to buy, the price to pay or intended use of the property, buyer is urged to conduct their own investigation with qualified professionals, satisfy themselves with respect to that information, and to rely solely on the results of that investigation.
School data provided by GreatSchools. School service boundaries are intended to be used as reference only. To verify enrollment eligibility for a property, contact the school directly.
