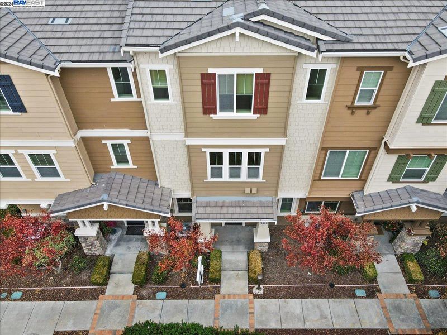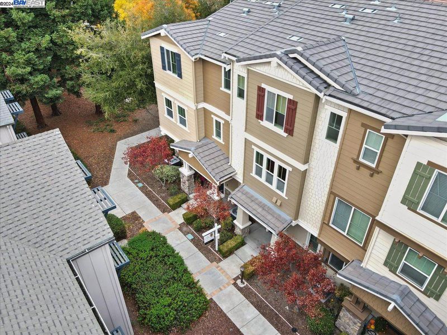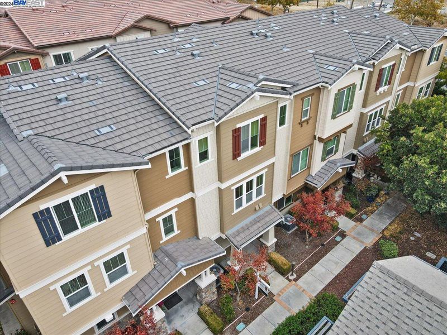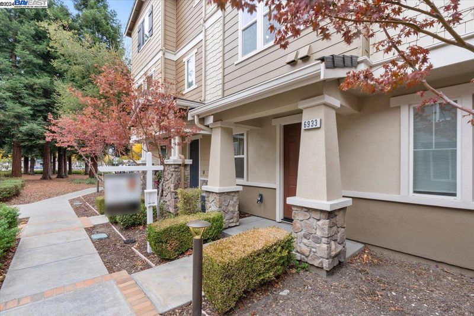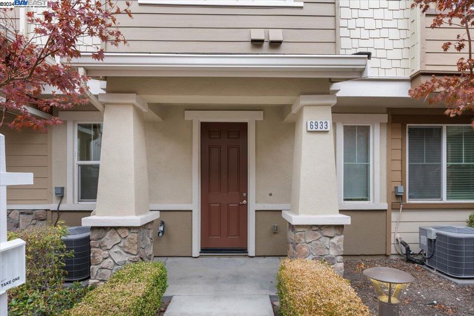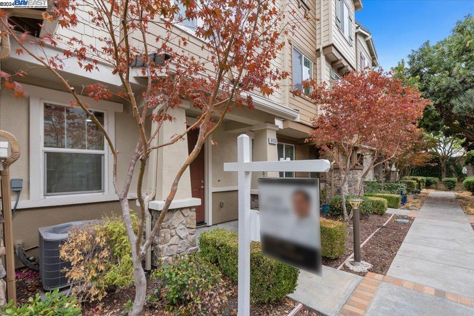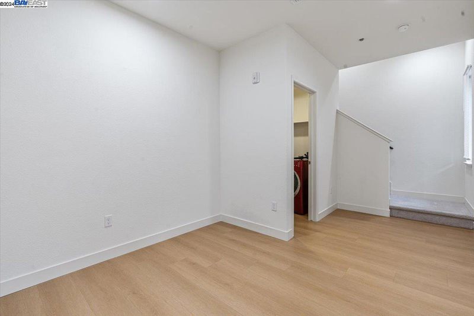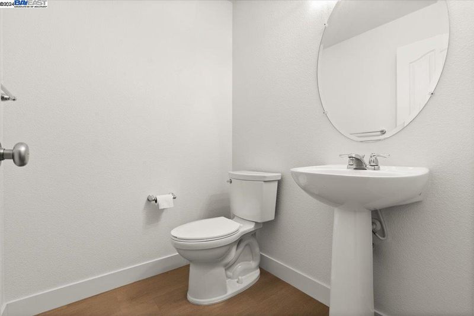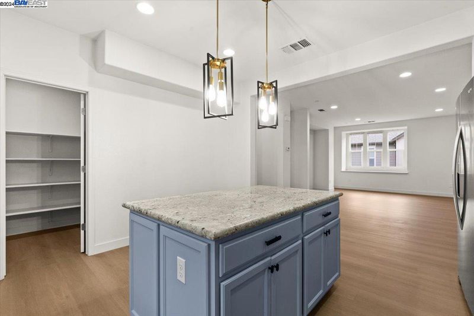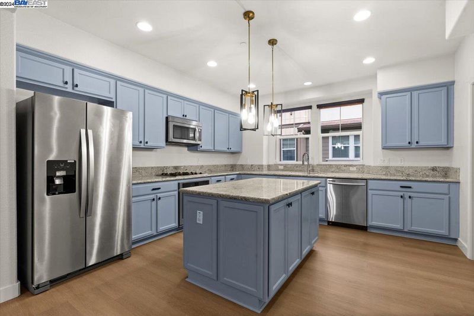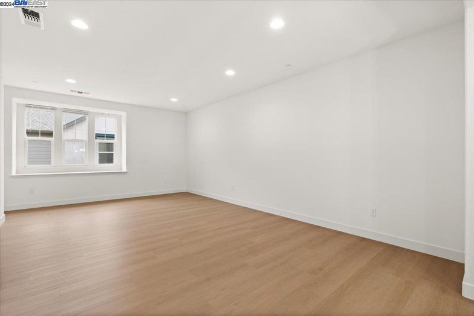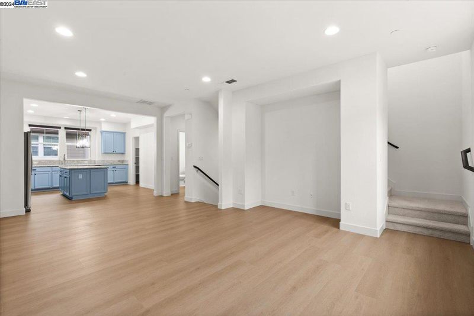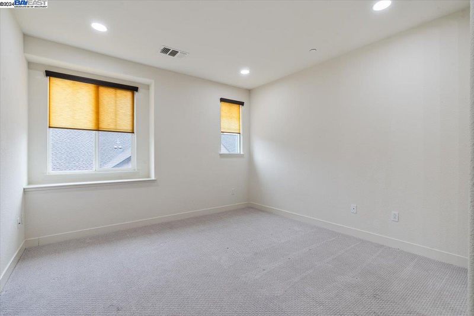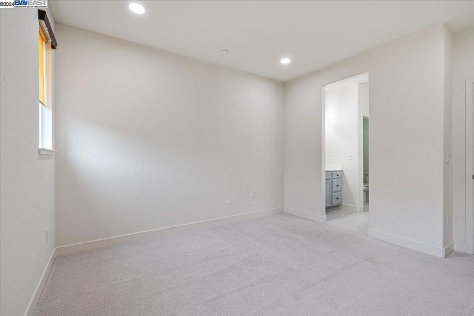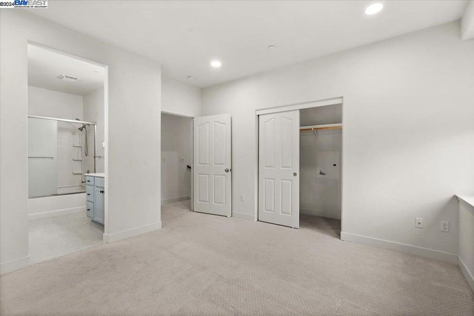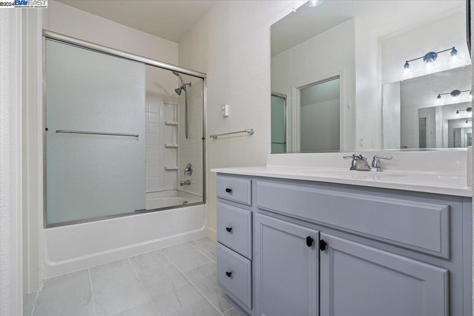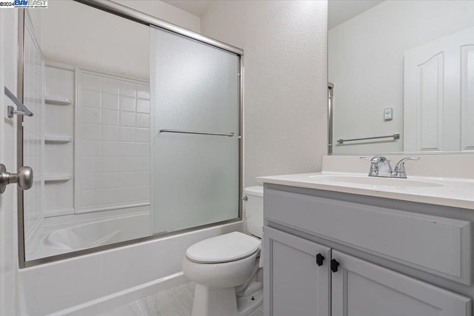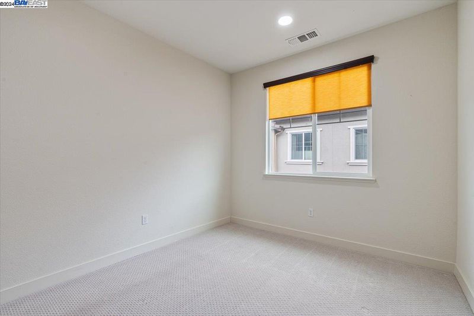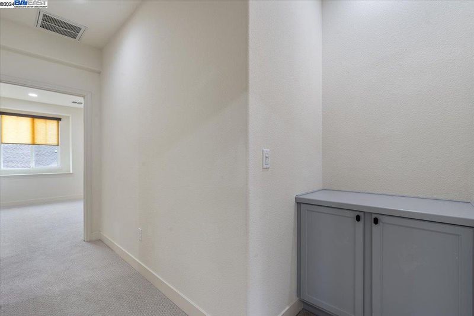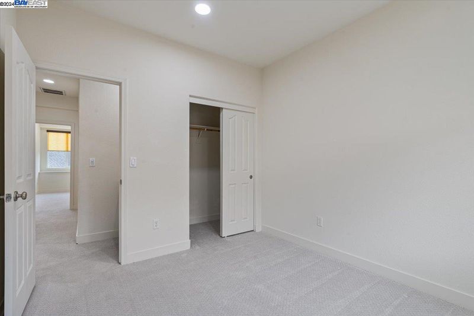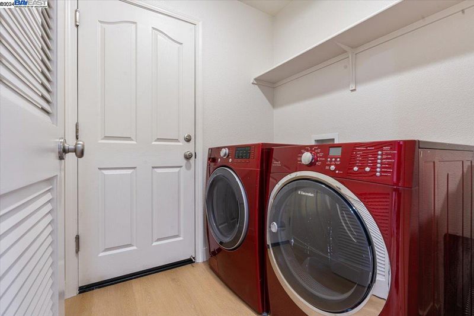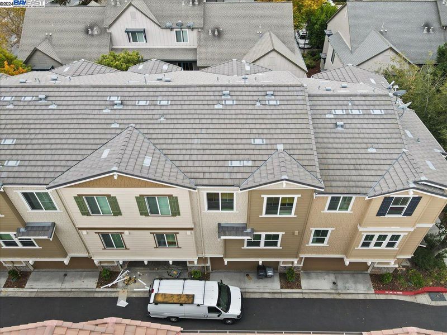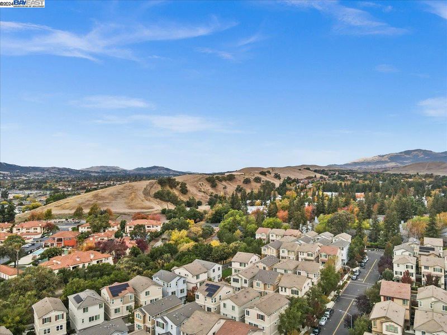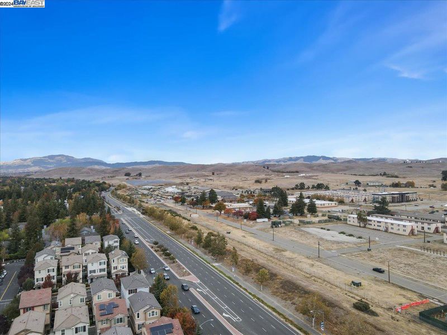
$989,000
1,727
SQ FT
$573
SQ/FT
6933 Mariposa Cir
@ Dougherty Rd - Emerald Vista, Dublin
- 3 Bed
- 2.5 (2/1) Bath
- 2 Park
- 1,727 sqft
- Dublin
-

-
Sun Nov 24, 2:00 pm - 4:30 pm
Open House Sat/Sun
Discover your dream home in this beautifully upgraded residence within the highly sought-after Emerald Vista community. Boasting a spacious and open floor plan, this home offers the perfect blend of comfort and style. Enjoy the convenience of Dublin's vibrant lifestyle with easy access to top-rated schools, shopping, dining, and major freeways. The interior is meticulously updated with premium flooring, sleek lighting, and stainless steel appliances. Spacious Living: Relax and entertain in the generously sized great room, featuring ample natural light and a welcoming atmosphere. Benefit from three premium-sized bedrooms, a bonus room ideal for a home office or workout space, and a primary suite with a chic bathroom. Enjoy the advantages of no Mello Roos and low property taxes. Don't miss this opportunity to own a truly exceptional home in Dublin's Emerald Vista.
- Current Status
- New
- Original Price
- $989,000
- List Price
- $989,000
- On Market Date
- Nov 22, 2024
- Property Type
- Condominium
- D/N/S
- Emerald Vista
- Zip Code
- 94568
- MLS ID
- 41079470
- APN
- 9412845113
- Year Built
- 2013
- Stories in Building
- 3
- Possession
- Negotiable
- Data Source
- MAXEBRDI
- Origin MLS System
- BAY EAST
Wells Middle School
Public 6-8 Middle
Students: 996 Distance: 0.5mi
Frederiksen Elementary School
Public K-5 Elementary
Students: 800 Distance: 0.6mi
Dublin Adult Education
Public n/a Adult Education
Students: NA Distance: 0.7mi
Valley High (Continuation) School
Public 9-12 Continuation
Students: 60 Distance: 0.7mi
Dublin High School
Public 9-12 Secondary
Students: 2978 Distance: 0.9mi
Fountainhead Montessori School
Private PK-1 Nonprofit
Students: 250 Distance: 1.3mi
- Bed
- 3
- Bath
- 2.5 (2/1)
- Parking
- 2
- Attached, Off Street, Parking Lot
- SQ FT
- 1,727
- SQ FT Source
- Public Records
- Pool Info
- None
- Kitchen
- Dishwasher, Disposal, Gas Range, Microwave, Oven, Range, 220 Volt Outlet, Breakfast Bar, Breakfast Nook, Counter - Stone, Eat In Kitchen, Garbage Disposal, Gas Range/Cooktop, Island, Oven Built-in, Pantry, Range/Oven Built-in, Updated Kitchen
- Cooling
- Zoned
- Disclosures
- Other - Call/See Agent
- Entry Level
- 1
- Exterior Details
- No Yard
- Flooring
- Laminate, Tile, Carpet
- Foundation
- Fire Place
- None
- Heating
- Zoned
- Laundry
- 220 Volt Outlet, Laundry Room
- Upper Level
- 0.5 Bath
- Main Level
- No Steps to Entry, Main Entry
- Possession
- Negotiable
- Architectural Style
- Contemporary
- Non-Master Bathroom Includes
- Shower Over Tub, Solid Surface, Tile, Tub, Updated Baths
- Construction Status
- Existing
- Additional Miscellaneous Features
- No Yard
- Location
- Level
- Roof
- Other
- Water and Sewer
- Public
- Fee
- $245
MLS and other Information regarding properties for sale as shown in Theo have been obtained from various sources such as sellers, public records, agents and other third parties. This information may relate to the condition of the property, permitted or unpermitted uses, zoning, square footage, lot size/acreage or other matters affecting value or desirability. Unless otherwise indicated in writing, neither brokers, agents nor Theo have verified, or will verify, such information. If any such information is important to buyer in determining whether to buy, the price to pay or intended use of the property, buyer is urged to conduct their own investigation with qualified professionals, satisfy themselves with respect to that information, and to rely solely on the results of that investigation.
School data provided by GreatSchools. School service boundaries are intended to be used as reference only. To verify enrollment eligibility for a property, contact the school directly.
