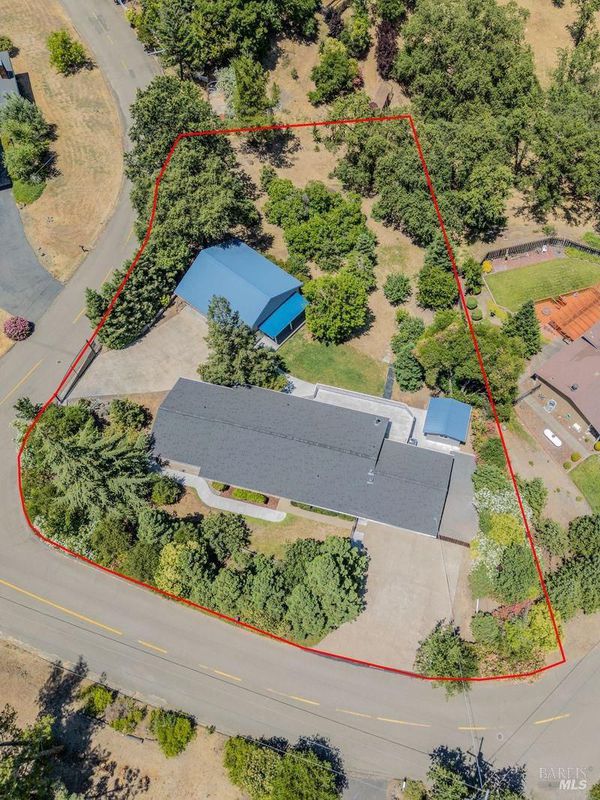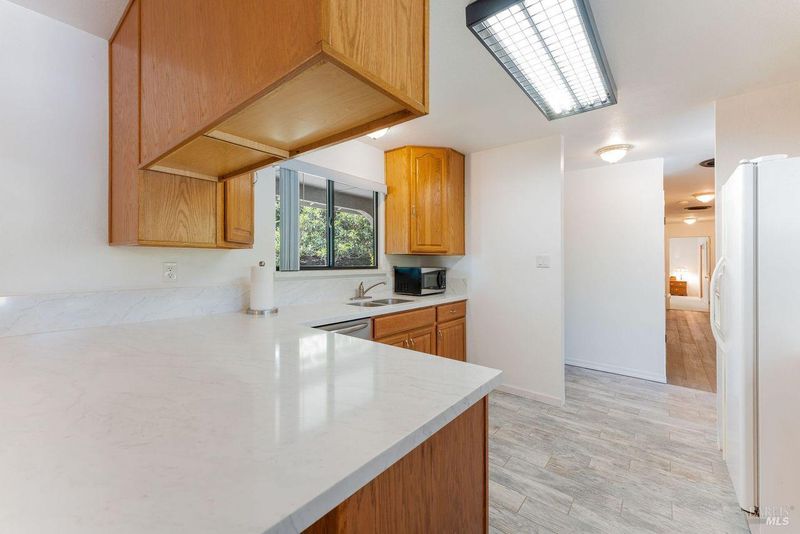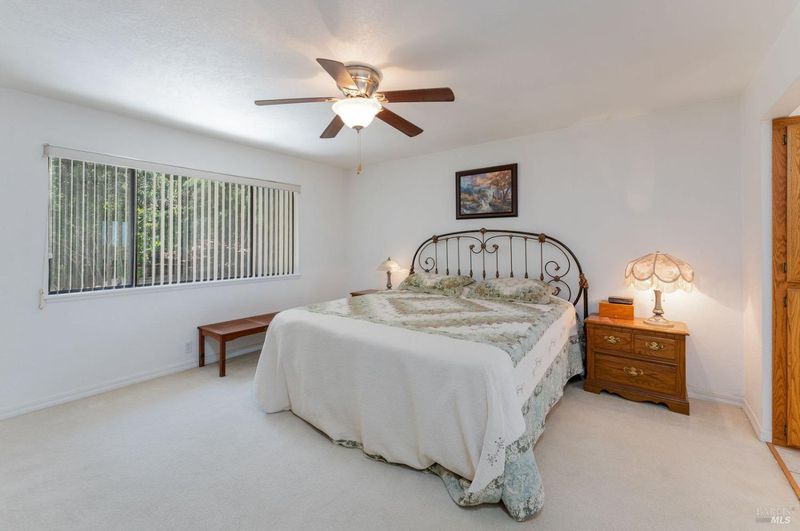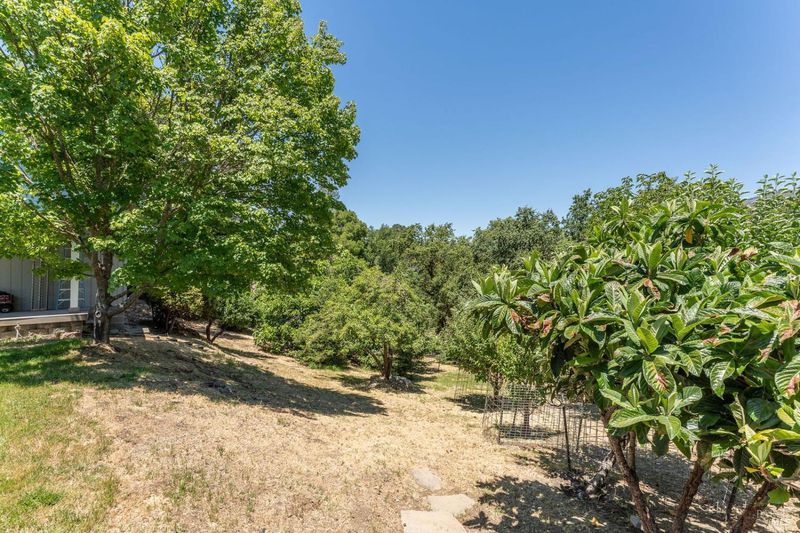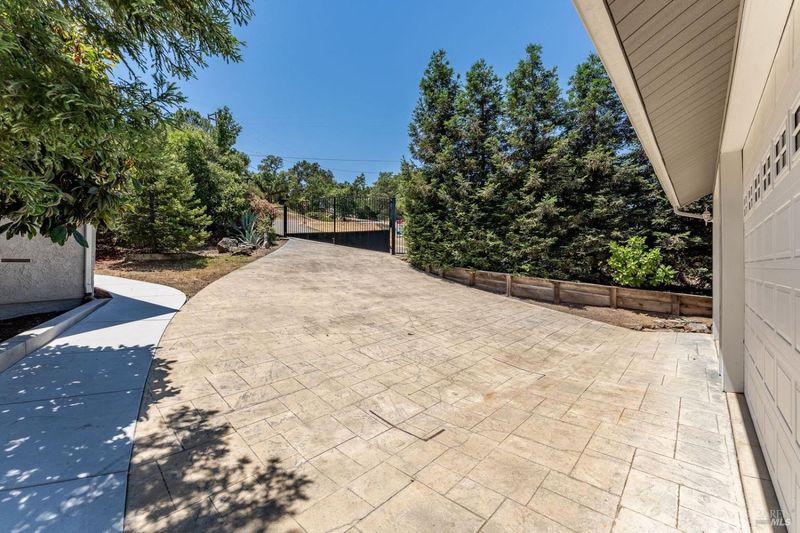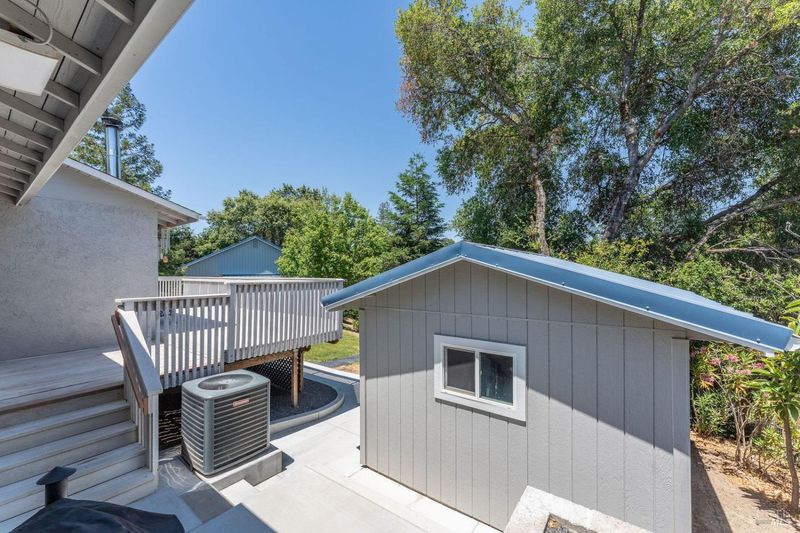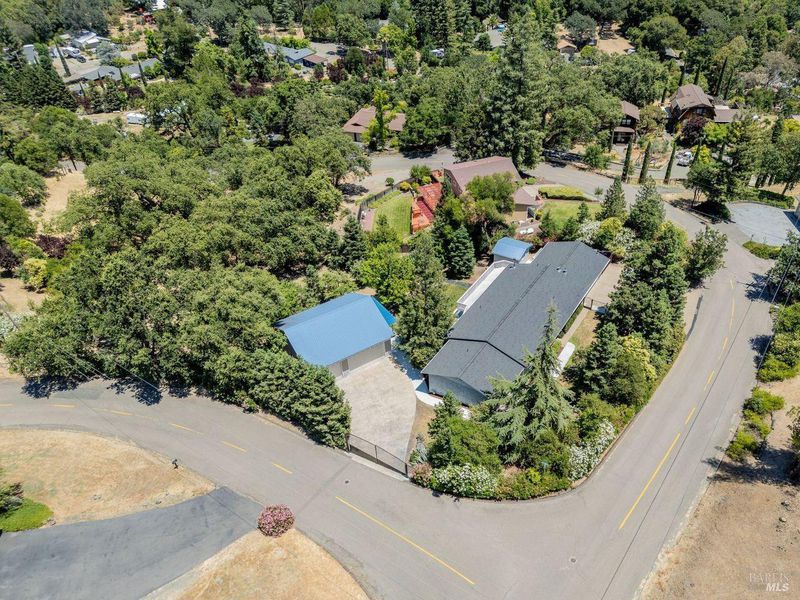
$749,000
2,008
SQ FT
$373
SQ/FT
800 Riverside Drive
@ Sanel - Talmage/Hopland, Ukiah
- 4 Bed
- 3 (2/1) Bath
- 8 Park
- 2,008 sqft
- Ukiah
-

Welcome to 800 Riverside Dr, Ukiah, CA, a pristine, impeccably maintained home that offers unmatched privacy and stunning panoramic views. This exceptional property features four spacious bedrooms and two and a half baths, including dual primary suites for enhanced comfort and flexibility. Designed for both relaxation and entertaining, the spotless interior boasts a large living room with a cozy stove, seamlessly flowing into the dining area and kitchen. Sliding glass doors lead to an expansive deck, where you'll be mesmerized by sweeping, unobstructed views of the Eastern hillsan awe-inspiring backdrop for morning coffee or evening sunsets. Ensuring both security and seclusion, this home is tucked behind a gated entrance and surrounded by lush landscaping, mature trees, and a charming fruit orchard. Additional highlights include central heating and air, a two-car garage, and a large detached shop with its own private gate and RV parkingperfect for a workshop, storage, or creative space. If you're seeking a meticulously cared-for home with breathtaking views and exceptional privacy, look no further this is the one.
- Days on Market
- 1 day
- Current Status
- Active
- Original Price
- $749,000
- List Price
- $749,000
- On Market Date
- Apr 7, 2025
- Property Type
- Single Family Residence
- Area
- Talmage/Hopland
- Zip Code
- 95482
- MLS ID
- 325030242
- APN
- 047-472-06-00
- Year Built
- 1976
- Stories in Building
- Unavailable
- Possession
- Close Of Escrow
- Data Source
- BAREIS
- Origin MLS System
Ukiah Junior Academy
Private K-10 Combined Elementary And Secondary, Religious, Coed
Students: 127 Distance: 4.7mi
Mendocino County Rop School
Public 9-12
Students: NA Distance: 5.5mi
Instilling Goodness Elementary School
Private K-8 Combined Elementary And Secondary, Religious, Boarding And Day, Nonprofit
Students: 139 Distance: 5.6mi
Developing Virtue
Private 9-12 Religious, Boarding And Day, Nonprofit
Students: 205 Distance: 5.6mi
Grace Hudson Elementary School
Public K-5 Elementary
Students: 435 Distance: 5.8mi
Nokomis Elementary School
Public K-5 Elementary
Students: 418 Distance: 6.6mi
- Bed
- 4
- Bath
- 3 (2/1)
- Shower Stall(s), Soaking Tub, Tile, Walk-In Closet, Window
- Parking
- 8
- Attached, Detached, Mechanical Lift, RV Possible, Workshop in Garage
- SQ FT
- 2,008
- SQ FT Source
- Not Verified
- Lot SQ FT
- 26,136.0
- Lot Acres
- 0.6 Acres
- Kitchen
- Quartz Counter
- Cooling
- Ceiling Fan(s), Central
- Flooring
- Carpet, Tile, Wood, Other
- Fire Place
- Living Room, Wood Stove
- Heating
- Central, Fireplace(s)
- Laundry
- In Garage
- Main Level
- Bedroom(s), Dining Room, Full Bath(s), Garage, Kitchen, Living Room, Primary Bedroom, Street Entrance
- Views
- Hills, Mountains
- Possession
- Close Of Escrow
- Fee
- $0
MLS and other Information regarding properties for sale as shown in Theo have been obtained from various sources such as sellers, public records, agents and other third parties. This information may relate to the condition of the property, permitted or unpermitted uses, zoning, square footage, lot size/acreage or other matters affecting value or desirability. Unless otherwise indicated in writing, neither brokers, agents nor Theo have verified, or will verify, such information. If any such information is important to buyer in determining whether to buy, the price to pay or intended use of the property, buyer is urged to conduct their own investigation with qualified professionals, satisfy themselves with respect to that information, and to rely solely on the results of that investigation.
School data provided by GreatSchools. School service boundaries are intended to be used as reference only. To verify enrollment eligibility for a property, contact the school directly.
