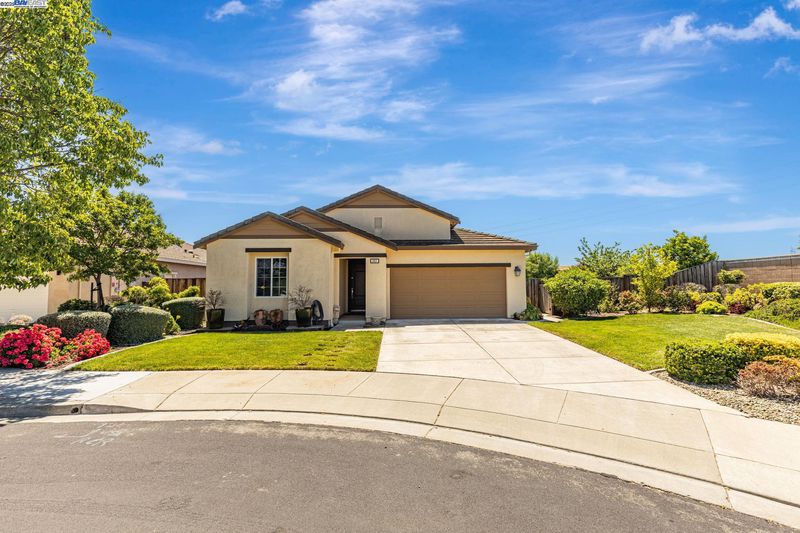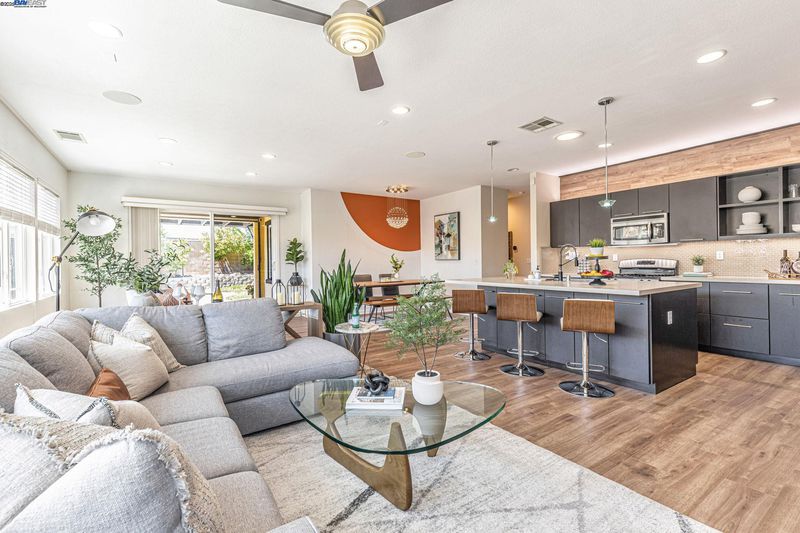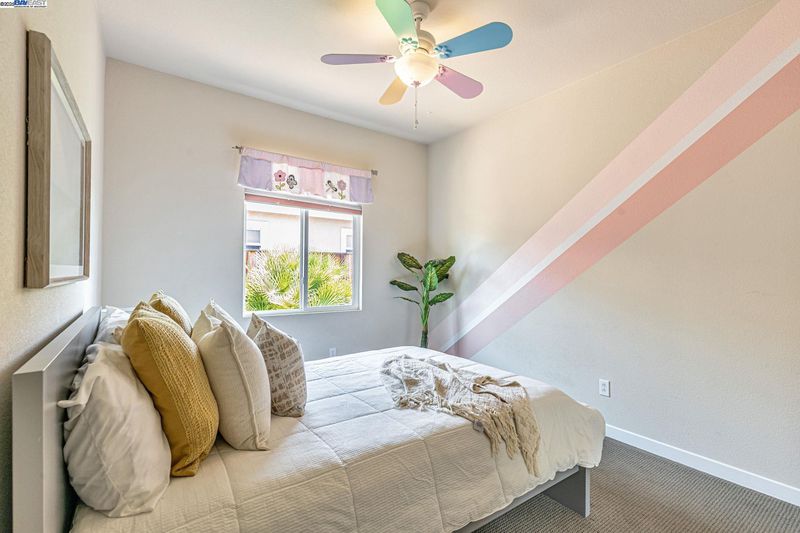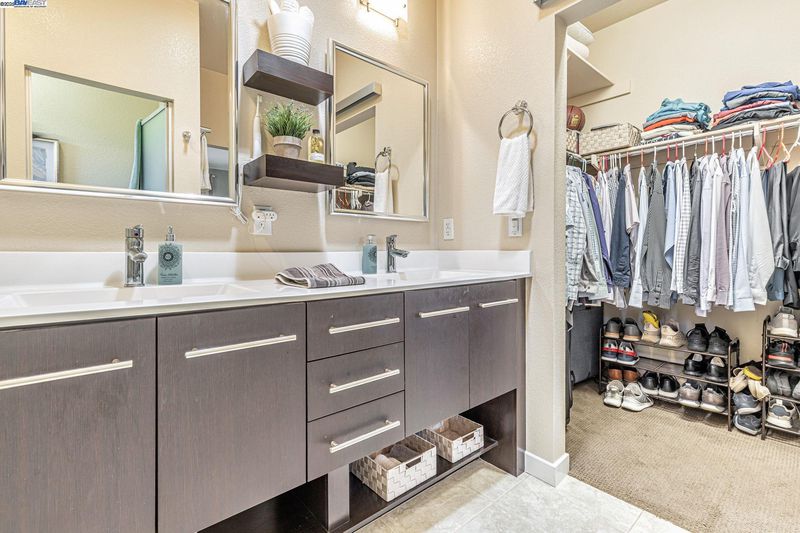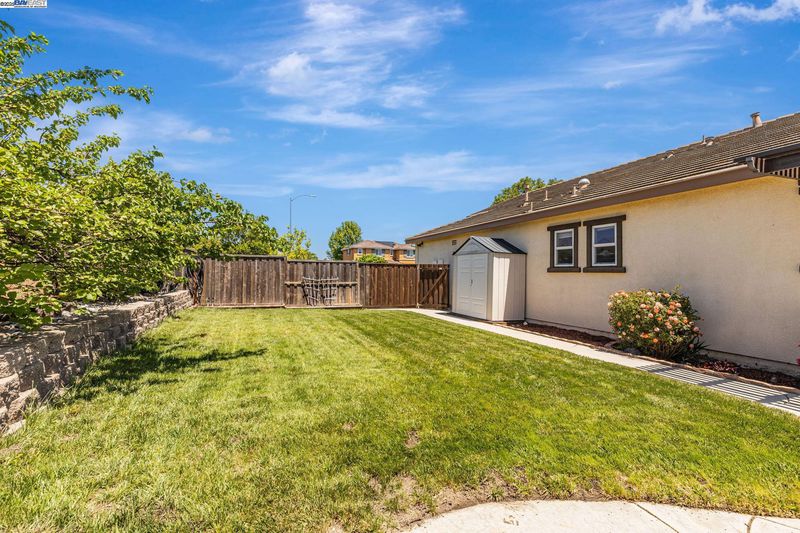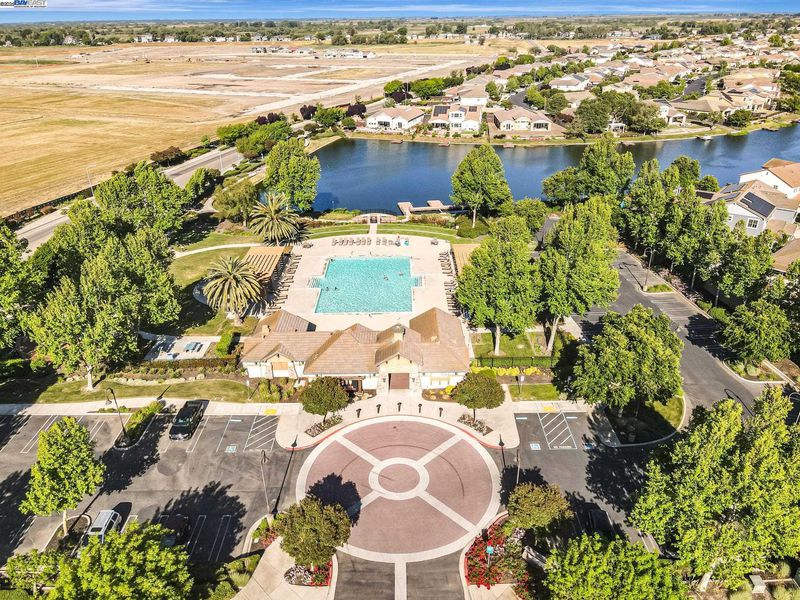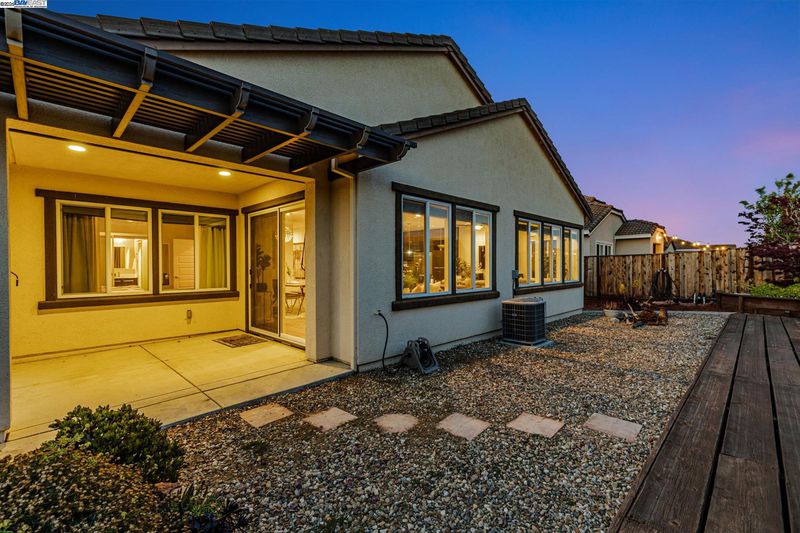
$660,000
1,781
SQ FT
$371
SQ/FT
257 Harborage Ct
@ Old Towne way - Summerlake, Oakley
- 4 Bed
- 2 Bath
- 2 Park
- 1,781 sqft
- Oakley
-

Wow this home is almost model perfect! Located at the end of the court with no neighbors on 3 sides. This beautiful single level home is ready for your family. Total Lot size is 10,170 (approx. 1/4 acre) possible side yard access with HOA approval, see disclosure link. High ceilings, modern large kitchen (All appliances to stay) which flows nicely into the family room that has many double pane windows which provides great natural lighting. Well maintained front & rear yards. Backyard has a huge grass area & a fire pit for entertaining. 4th bedroom currently used as a Rec Room. Don't miss this one it is unique & you will want to make it your home.
- Current Status
- Pending
- Sold Price
- Original Price
- $660,000
- List Price
- $660,000
- On Market Date
- May 11, 2025
- Contract Date
- May 17, 2025
- Close Date
- Jun 2, 2025
- Property Type
- Detached
- D/N/S
- Summerlake
- Zip Code
- 94561
- MLS ID
- 41097043
- APN
- 0325100212
- Year Built
- 2009
- Stories in Building
- 1
- Possession
- COE
- COE
- Jun 2, 2025
- Data Source
- MAXEBRDI
- Origin MLS System
- BAY EAST
Knightsen Elementary School
Public K-8 Elementary, Yr Round
Students: 364 Distance: 1.9mi
Iron House Elementary School
Public K-5 Elementary
Students: 809 Distance: 3.2mi
Delta Vista Middle School
Public 6-8 Middle
Students: 904 Distance: 3.2mi
Paideia Academy
Private 2-11 Coed
Students: 17 Distance: 3.3mi
Old River Elementary
Public K-5
Students: 268 Distance: 3.4mi
Faith Christian Learning Center
Private K-12 Religious, Nonprofit
Students: 6 Distance: 3.5mi
- Bed
- 4
- Bath
- 2
- Parking
- 2
- Attached, Garage Door Opener
- SQ FT
- 1,781
- SQ FT Source
- Assessor Auto-Fill
- Lot SQ FT
- 10,170.0
- Lot Acres
- 0.23 Acres
- Pool Info
- See Remarks, Community
- Kitchen
- Dishwasher, Electric Range, Disposal, Plumbed For Ice Maker, Range, Refrigerator, Dryer, Washer, Water Filter System, Gas Water Heater, Water Softener, 220 Volt Outlet, Breakfast Bar, Breakfast Nook, Counter - Solid Surface, Electric Range/Cooktop, Garbage Disposal, Ice Maker Hookup, Pantry, Range/Oven Built-in
- Cooling
- Ceiling Fan(s), Central Air
- Disclosures
- None
- Entry Level
- Exterior Details
- Backyard, Back Yard, Side Yard, Sprinklers Automatic, Yard Space
- Flooring
- Concrete, Laminate, Carpet
- Foundation
- Fire Place
- None
- Heating
- Forced Air
- Laundry
- Dryer, Washer, Inside Room
- Main Level
- 4 Bedrooms, 2 Baths
- Possession
- COE
- Architectural Style
- Contemporary, Ranch
- Non-Master Bathroom Includes
- Shower Over Tub, Solid Surface, Tile
- Construction Status
- Existing
- Additional Miscellaneous Features
- Backyard, Back Yard, Side Yard, Sprinklers Automatic, Yard Space
- Location
- Court, Cul-De-Sac, Premium Lot, Dead End
- Roof
- Slate, Tile
- Water and Sewer
- Public
- Fee
- $138
MLS and other Information regarding properties for sale as shown in Theo have been obtained from various sources such as sellers, public records, agents and other third parties. This information may relate to the condition of the property, permitted or unpermitted uses, zoning, square footage, lot size/acreage or other matters affecting value or desirability. Unless otherwise indicated in writing, neither brokers, agents nor Theo have verified, or will verify, such information. If any such information is important to buyer in determining whether to buy, the price to pay or intended use of the property, buyer is urged to conduct their own investigation with qualified professionals, satisfy themselves with respect to that information, and to rely solely on the results of that investigation.
School data provided by GreatSchools. School service boundaries are intended to be used as reference only. To verify enrollment eligibility for a property, contact the school directly.
