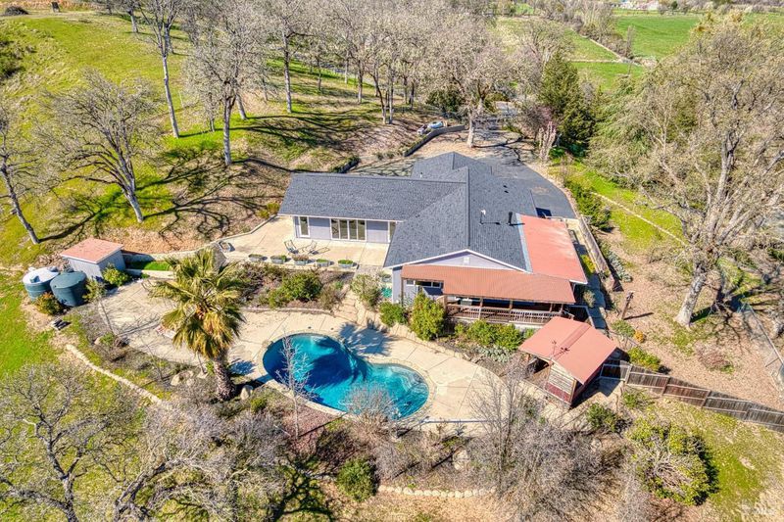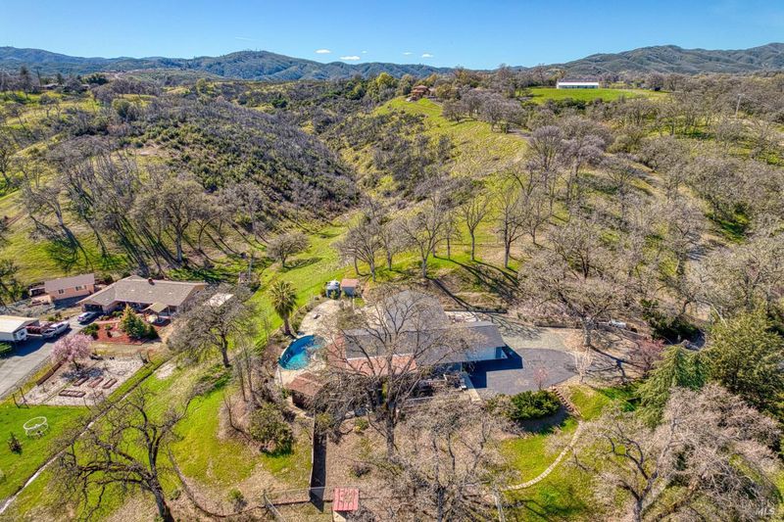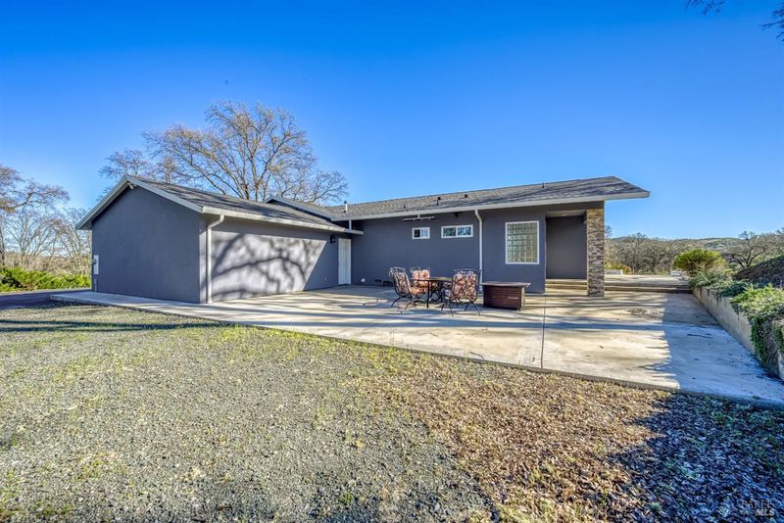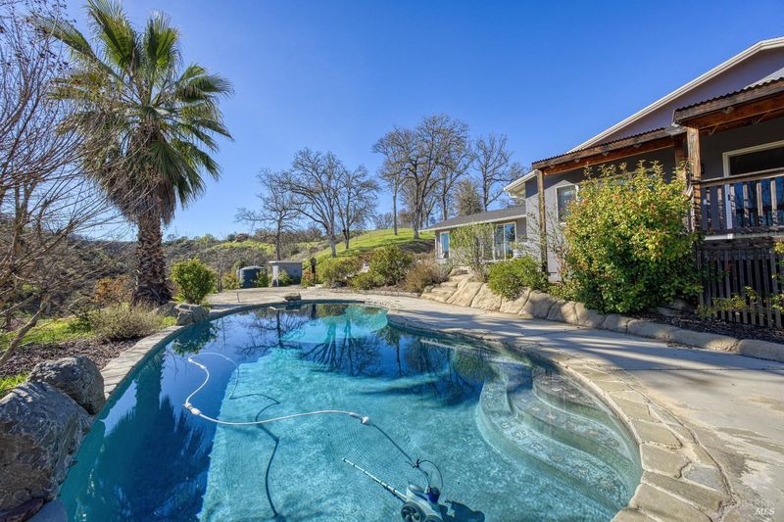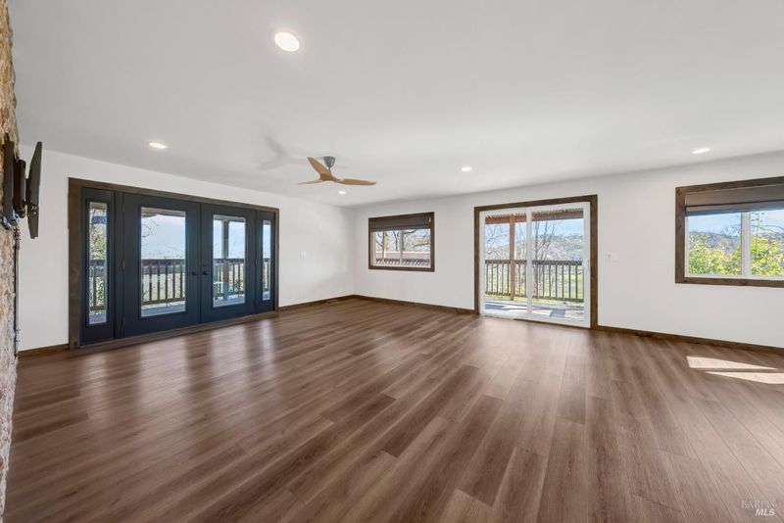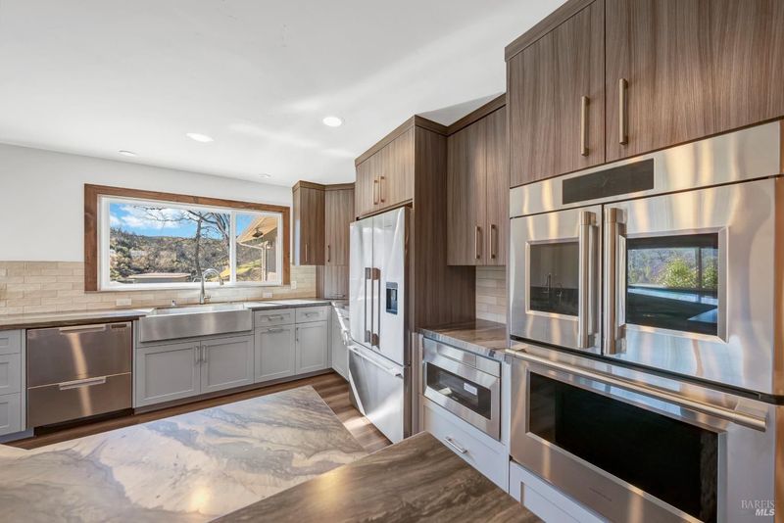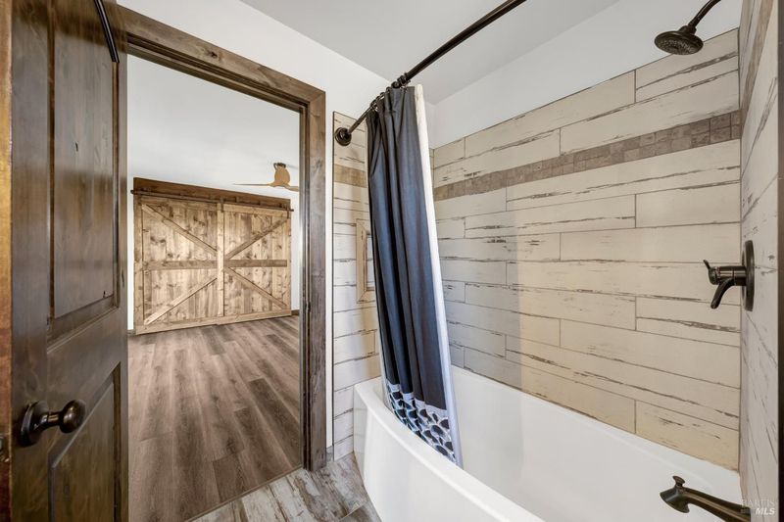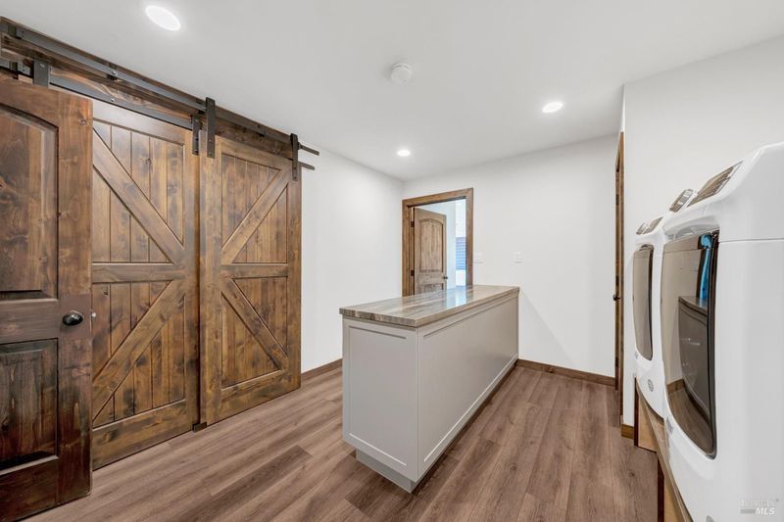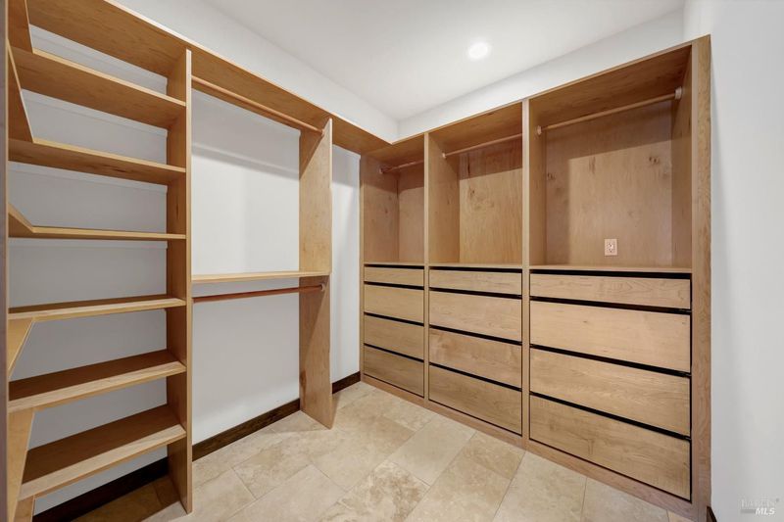
$699,000
2,333
SQ FT
$300
SQ/FT
3065 3065 Hendricks Rd
@ Dessie Dr - Lake County, Lakeport
- 3 Bed
- 3 Bath
- 2 Park
- 2,333 sqft
- Lakeport
-

Escape to 6.5 acres of serene beauty in the coveted Scott's Valley area, blending rustic charm with modern luxury. Just minutes from downtown Lakeport, this remodeled single-story ranch-style home offers 3 bedrooms, 3 bathrooms, and an unmatched lifestyle of relaxation and sophistication. The private backyard is a true oasis, centered around a stunning 9-foot-deep gunite pool surrounded by lush tropical landscaping. Heated walkways lead to concrete patios, a storage outbuilding, and a covered patio that spans the length of the homeall perfect for entertaining and taking in breathtaking valley views. Inside, wide plank flooring, solid alder doors, and shiplap accents create a welcoming rustic vibe, while the reimagined kitchen boasts contemporary style and functionality. The master suite provides a luxurious retreat with pool access, a spa-like bathroom, and a spacious walk-in closet. Additional bedrooms include one with convenient poolside access, while two fully upgraded bathrooms feature granite countertops, tiled showers, and elegant alder cabinetry. Modern updates include new electrical panels, plumbing, dual-pane windows, and a freshly painted exterior. A state-of-the-art well system ensures sustainable water management.
- Days on Market
- 0 days
- Current Status
- Active
- Original Price
- $699,000
- List Price
- $699,000
- On Market Date
- Apr 3, 2025
- Property Type
- Single Family Residence
- Area
- Lake County
- Zip Code
- 95453
- MLS ID
- 325027394
- APN
- 005-014-270-000
- Year Built
- 0
- Stories in Building
- Unavailable
- Possession
- Close Of Escrow
- Data Source
- BAREIS
- Origin MLS System
Terrace School
Public 4-8 Middle
Students: 558 Distance: 2.5mi
Clear Lake High School
Public 9-12 Secondary
Students: 385 Distance: 2.7mi
Horizon High School
Private 9-12 Coed
Students: NA Distance: 2.7mi
Lakeport Elementary School
Public K-3 Elementary
Students: 485 Distance: 2.7mi
Natural High (Continuation) School
Public 9-12 Continuation
Students: 20 Distance: 2.8mi
Lakeport Community Day School
Public 6-10 Opportunity Community
Students: 11 Distance: 2.8mi
- Bed
- 3
- Bath
- 3
- Double Sinks, Jetted Tub, Tile, Tub w/Shower Over, Window
- Parking
- 2
- Garage Door Opener, RV Access, RV Possible, Uncovered Parking Space
- SQ FT
- 2,333
- SQ FT Source
- Not Verified
- Lot SQ FT
- 301,000.0
- Lot Acres
- 6.91 Acres
- Pool Info
- Built-In, Cabana, Pool House
- Kitchen
- Island, Island w/Sink, Kitchen/Family Combo, Marble Counter, Pantry Closet
- Cooling
- Ceiling Fan(s), Central
- Dining Room
- Dining/Family Combo
- Exterior Details
- Balcony, Dog Run, Entry Gate
- Family Room
- Deck Attached, View
- Living Room
- Deck Attached, View
- Flooring
- Laminate
- Foundation
- Concrete Perimeter, Slab
- Fire Place
- Brick, Electric
- Heating
- Central, Electric, Fireplace(s), Gas, Propane
- Laundry
- Cabinets, Dryer Included, Washer Included
- Main Level
- Bedroom(s), Dining Room, Family Room, Full Bath(s), Garage, Kitchen, Living Room, Primary Bedroom
- Views
- Mountains, Orchard, Vineyard
- Possession
- Close Of Escrow
- Architectural Style
- French, Rustic
- Fee
- $0
MLS and other Information regarding properties for sale as shown in Theo have been obtained from various sources such as sellers, public records, agents and other third parties. This information may relate to the condition of the property, permitted or unpermitted uses, zoning, square footage, lot size/acreage or other matters affecting value or desirability. Unless otherwise indicated in writing, neither brokers, agents nor Theo have verified, or will verify, such information. If any such information is important to buyer in determining whether to buy, the price to pay or intended use of the property, buyer is urged to conduct their own investigation with qualified professionals, satisfy themselves with respect to that information, and to rely solely on the results of that investigation.
School data provided by GreatSchools. School service boundaries are intended to be used as reference only. To verify enrollment eligibility for a property, contact the school directly.
