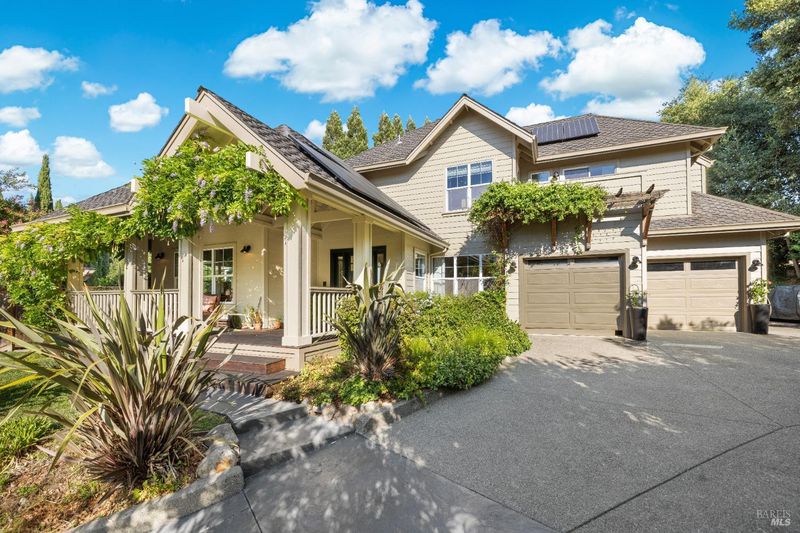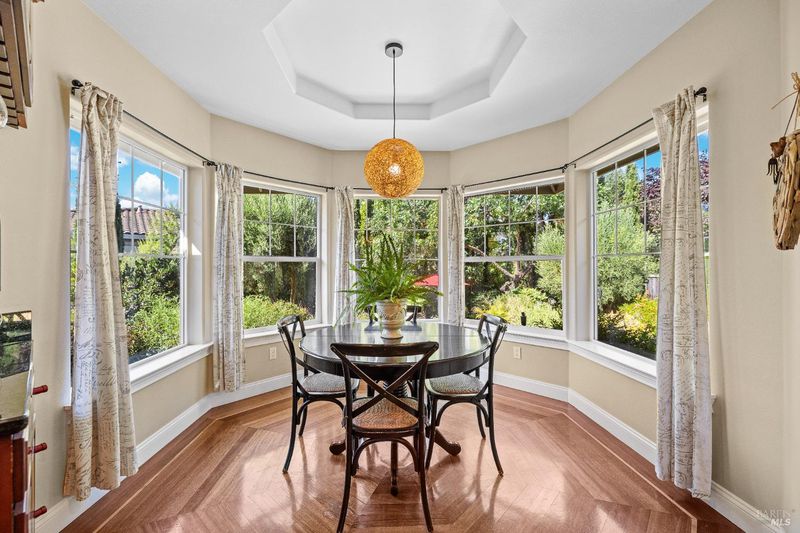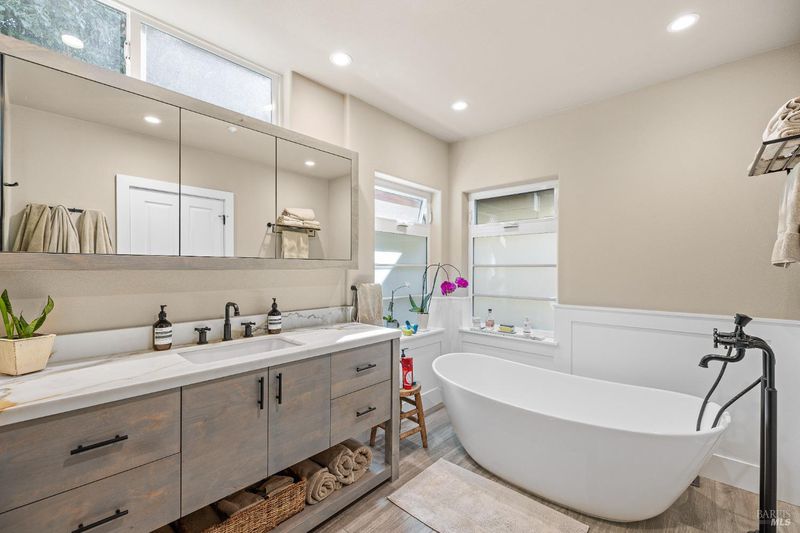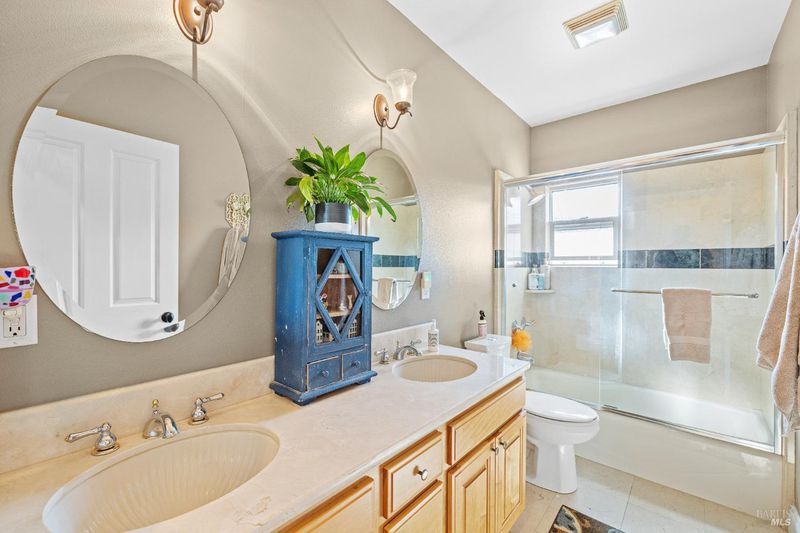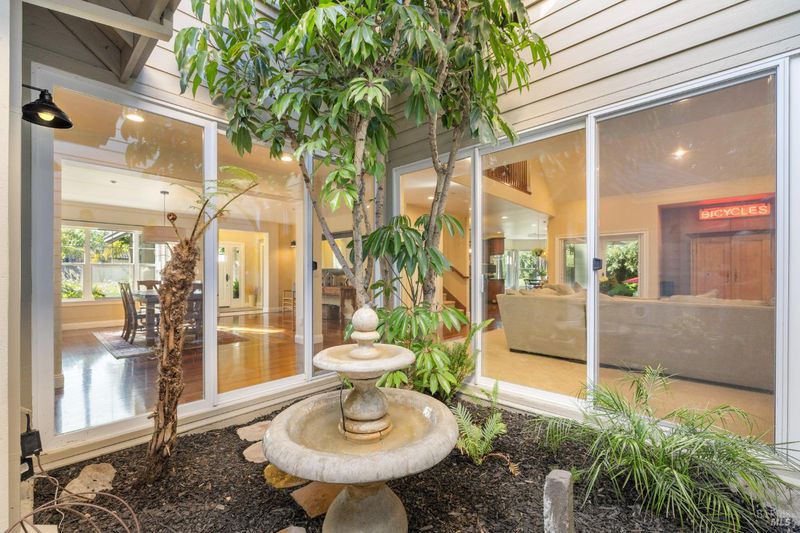
$2,295,000
3,540
SQ FT
$648
SQ/FT
11 Lavender Terrace
@ Melanie Ct. - Petaluma West, Petaluma
- 4 Bed
- 4 (3/1) Bath
- 5 Park
- 3,540 sqft
- Petaluma
-

Welcome to 11 Lavender Terrace! This rare, custom-built executive home spans 3,540 pristine quality sf. and is nestled at the end of a prestigious cul-de-sac in West Petaluma on 1/3 acre lot. Step inside & be captivated by the glass doors and soaring vaulted ceilings in the great room & office, creating an airy/spacious ambiance. This home boasts exquisite Brazilian cherry floors & grand main suites on each level, one featuring a cozy gas fireplace and a spa-like bath for ultimate relaxation. Enjoy breathtaking sunset views & tasteful elegance throughout this meticulously designed home. The exterior is equally impressive, with designer hardscape and mature landscape offering a serene and picturesque setting. This eco-friendly property is equipped with new solar panels, high-quality dual pane windows, and a drought-resistant landscape, ensuring sustainability & energy efficiency. This private, tucked-away oasis provides all the amenities for both relaxing & entertaining. Whether you're hosting gatherings in the expansive great room, unwinding in the luxurious main suites, or enjoying the beauty of the many gardens, this home is a sanctuary. Don't miss the opportunity to own this exceptional property that seamlessly blends luxury, comfort, and eco-conscious living. Great Locale!
- Days on Market
- 14 days
- Current Status
- Contingent
- Original Price
- $2,295,000
- List Price
- $2,295,000
- On Market Date
- Jan 21, 2025
- Contingent Date
- Jan 30, 2025
- Property Type
- Single Family Residence
- Area
- Petaluma West
- Zip Code
- 94952
- MLS ID
- 325005083
- APN
- 008-401-067-000
- Year Built
- 2002
- Stories in Building
- Unavailable
- Possession
- Negotiable
- Data Source
- BAREIS
- Origin MLS System
Grant Elementary School
Public K-6 Elementary
Students: 381 Distance: 0.1mi
Mcnear Elementary School
Public K-6 Elementary
Students: 372 Distance: 0.3mi
Spring Hill Montessori School
Private PK-5 Montessori, Combined Elementary And Secondary, Coed
Students: 140 Distance: 0.4mi
Petaluma Academy
Private K-1
Students: 12 Distance: 0.5mi
South County Consortium
Public PK-12
Students: 95 Distance: 0.8mi
Petaluma Evening High
Public n/a Adult Education, Yr Round
Students: NA Distance: 0.8mi
- Bed
- 4
- Bath
- 4 (3/1)
- Double Sinks, Jetted Tub, Shower Stall(s), Soaking Tub, Tile
- Parking
- 5
- Attached
- SQ FT
- 3,540
- SQ FT Source
- Assessor Auto-Fill
- Lot SQ FT
- 14,222.0
- Lot Acres
- 0.3265 Acres
- Kitchen
- Breakfast Area, Island, Pantry Closet, Stone Counter
- Cooling
- Central
- Dining Room
- Formal Area
- Exterior Details
- Balcony, Uncovered Courtyard
- Living Room
- Cathedral/Vaulted, Great Room, Skylight(s)
- Flooring
- Stone, Wood
- Fire Place
- Gas Log, Living Room, Primary Bedroom, Wood Burning
- Heating
- Central
- Laundry
- Upper Floor
- Upper Level
- Bedroom(s), Full Bath(s), Primary Bedroom
- Main Level
- Bedroom(s), Dining Room, Garage, Kitchen, Living Room, Partial Bath(s), Retreat, Street Entrance
- Possession
- Negotiable
- Fee
- $0
MLS and other Information regarding properties for sale as shown in Theo have been obtained from various sources such as sellers, public records, agents and other third parties. This information may relate to the condition of the property, permitted or unpermitted uses, zoning, square footage, lot size/acreage or other matters affecting value or desirability. Unless otherwise indicated in writing, neither brokers, agents nor Theo have verified, or will verify, such information. If any such information is important to buyer in determining whether to buy, the price to pay or intended use of the property, buyer is urged to conduct their own investigation with qualified professionals, satisfy themselves with respect to that information, and to rely solely on the results of that investigation.
School data provided by GreatSchools. School service boundaries are intended to be used as reference only. To verify enrollment eligibility for a property, contact the school directly.
