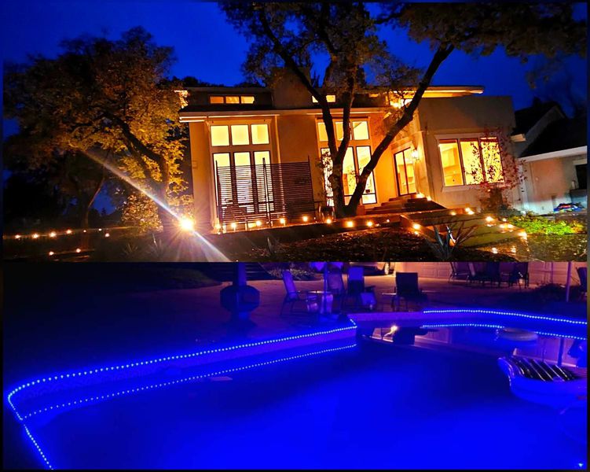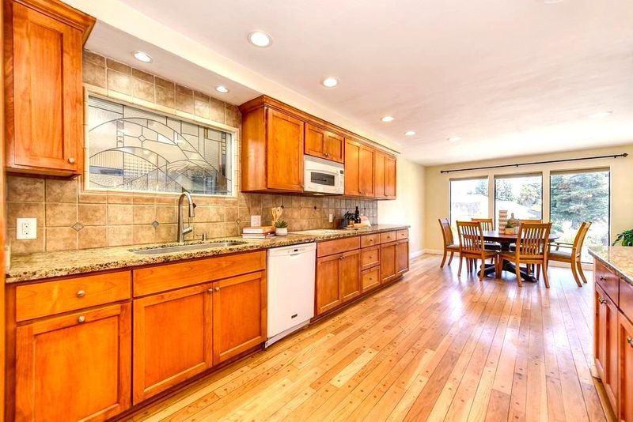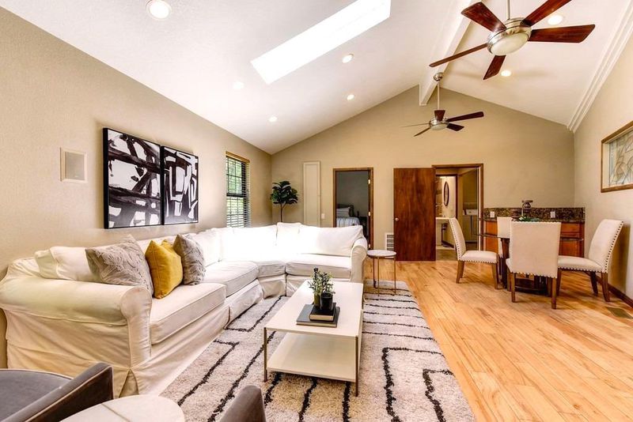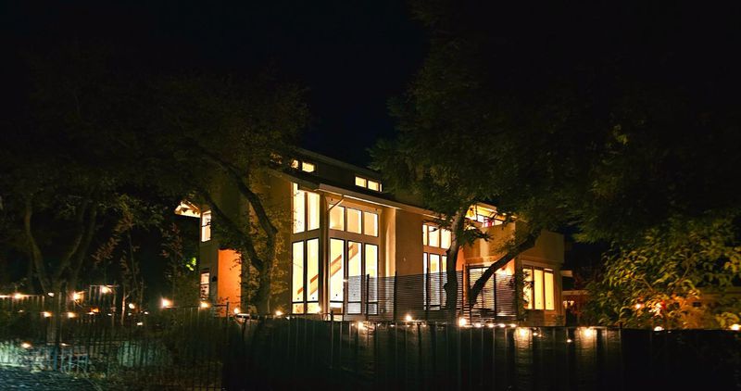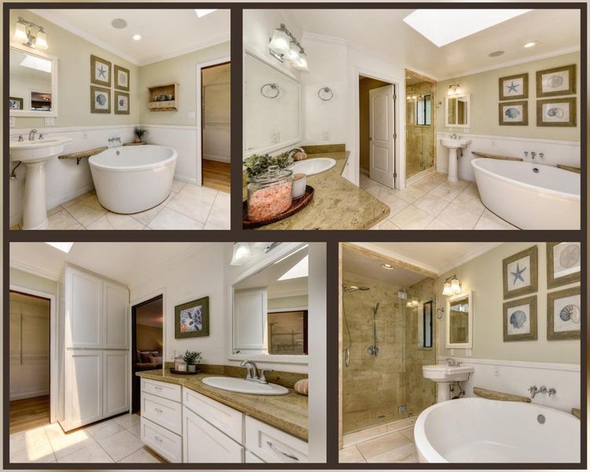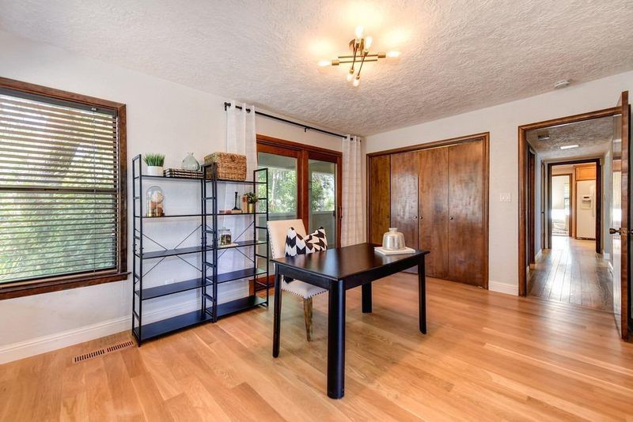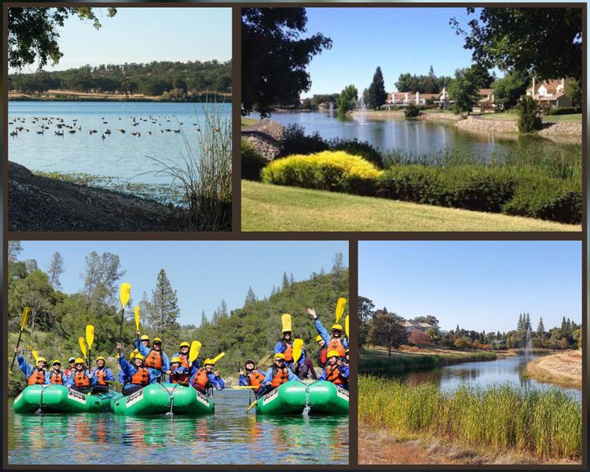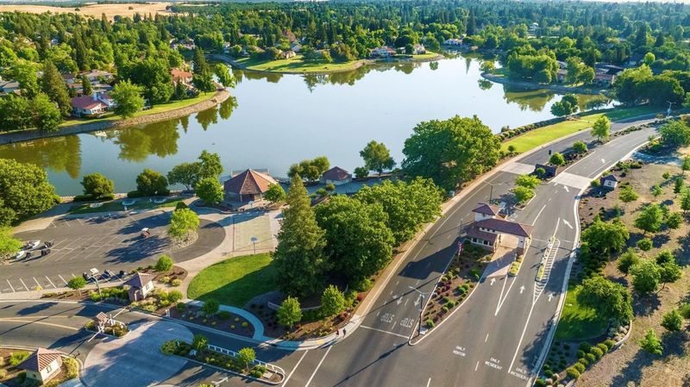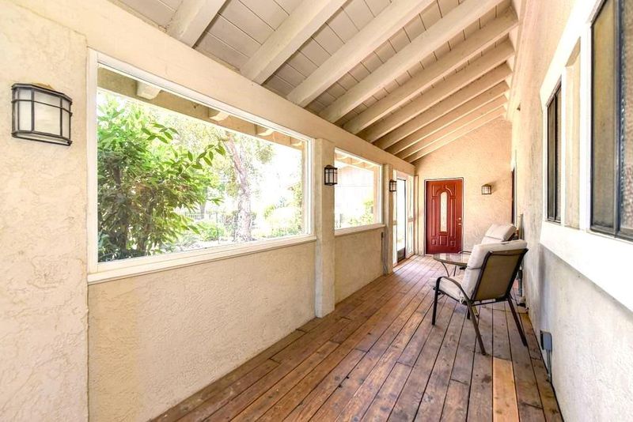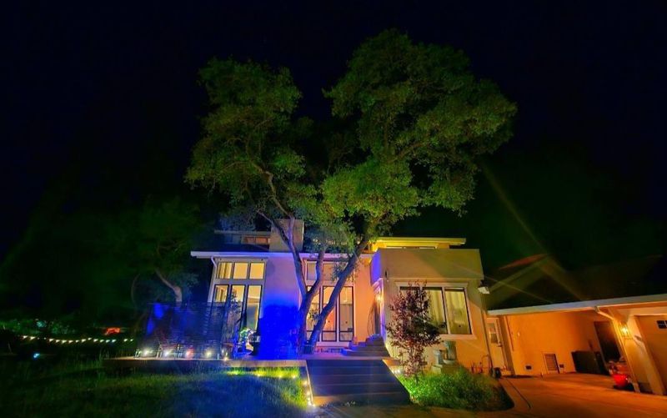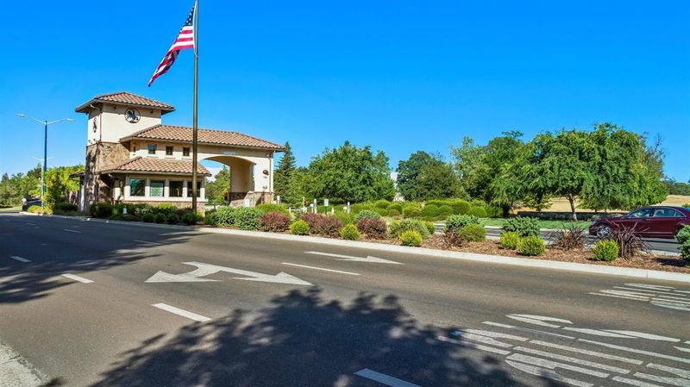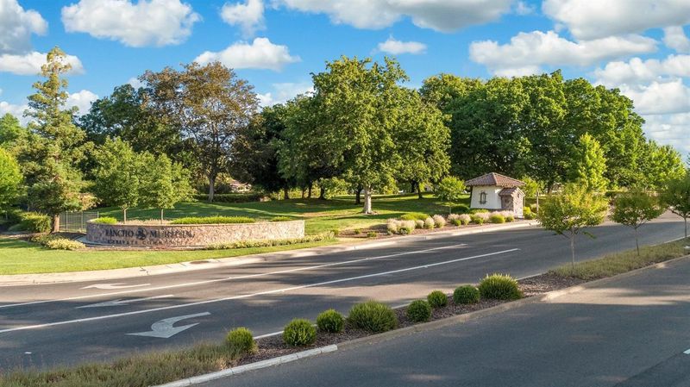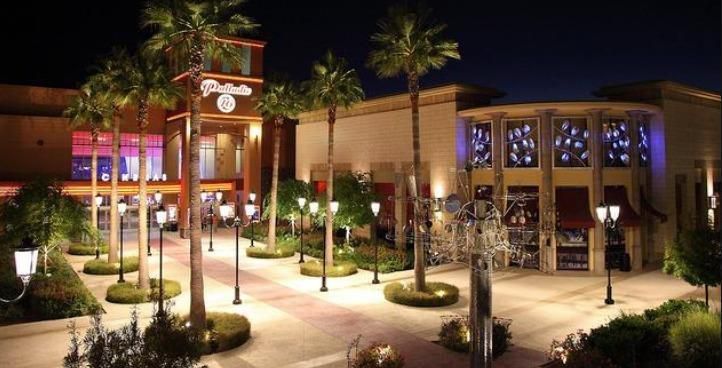
$985,000
3,074
SQ FT
$320
SQ/FT
14861 Trinidad Drive
@ Guadalupe Drive - Rancho Murieta
- 4 Bed
- 4 Bath
- 0 Park
- 3,074 sqft
- Rancho Murieta
-

Experience your luxury living in the prestigious, gated Rancho Murieta Golf Club community. Best School District - Elk Grove Unified. This extraordinary Frank Lloyd Wright-inspired wood-designed masterpiece sits on a spacious 0.35-acre lot and features your own large POOL perfect for family enjoyment. Entertain in style on your private deck or terrace, complete with a BBQ and dining area beside your large POOL. This unique multi-family residence boasts top-notch finishes throughout, including a versatile guest quarters or a main-level primary bedroom with direct access to a serene sunroom and the picturesque backyard. It's the only property in Rancho Murieta that can accommodate up to 10 cars in its expansive driveway and garage, all secured behind a Private Electric Gate. Conveniently enter the home through the driveway into the grand kitchen featuring two sinks designed for cooking ease. The spacious living area, with vaulted wood pillared ceilings and breathtaking views of majestic oak trees, is bathed in natural light, making it an entertainer's dream. Even a private loft for kids to play or study in. Imagine cozying up in front of your wood fireplace with a stunning floor-to-ceiling Christmas tree during the Holidays. That feels like your home.
- Days on Market
- 11 days
- Current Status
- Active
- Original Price
- $985,000
- List Price
- $985,000
- On Market Date
- Nov 16, 2024
- Property Type
- Single Family Residence
- Area
- Rancho Murieta
- Zip Code
- 95683
- MLS ID
- 224126811
- APN
- 073-0220-030-0000
- Year Built
- 1977
- Stories in Building
- Unavailable
- Number of Units
- 1
- Possession
- Close Of Escrow
- Data Source
- BAREIS
- Origin MLS System
Cosumnes River Elementary School
Public K-6 Elementary
Students: 413 Distance: 3.4mi
Miller's Hill School
Public 4-8 Elementary
Students: 79 Distance: 6.7mi
Latrobe Elementary School
Public K-3 Elementary
Students: 66 Distance: 7.2mi
Robert J. Mcgarvey Elementary
Public K-6
Students: 744 Distance: 7.9mi
Sunrise Elementary School
Public K-6 Elementary
Students: 732 Distance: 8.4mi
Marble Valley School
Private K-8 Coed
Students: 105 Distance: 8.5mi
- Bed
- 4
- Bath
- 4
- Bidet, Double Sinks, Skylight/Solar Tube, Soaking Tub, Sunken Tub, Tile, Walk-In Closet, Window
- Parking
- 0
- Covered, Deck, RV Possible, Enclosed, Garage Door Opener, Uncovered Parking Spaces 2+, Guest Parking Available, Workshop in Garage
- SQ FT
- 3,074
- SQ FT Source
- Assessor Agent-Fill
- Lot SQ FT
- 15,246.0
- Lot Acres
- 0.35 Acres
- Pool Info
- Built-In, Pool Sweep, Solar Heat
- Kitchen
- Breakfast Area, Pantry Closet, Granite Counter, Kitchen/Family Combo
- Cooling
- Ceiling Fan(s), Central, Whole House Fan, See Remarks
- Dining Room
- Dining Bar, Space in Kitchen
- Exterior Details
- Balcony, Dog Run, Uncovered Courtyard, Entry Gate
- Family Room
- Cathedral/Vaulted, Skylight(s), Deck Attached, Great Room, Open Beam Ceiling
- Living Room
- Cathedral/Vaulted, Sunken, Great Room, View, Open Beam Ceiling
- Flooring
- Wood
- Foundation
- Concrete
- Fire Place
- Insert, Living Room
- Heating
- Central, Electric, Fireplace(s)
- Laundry
- Sink, Electric, Space For Frzr/Refr, Hookups Only, Inside Area
- Upper Level
- Bedroom(s), Loft, Primary Bedroom, Full Bath(s)
- Main Level
- Bedroom(s), Living Room, Dining Room, Family Room, Primary Bedroom, Full Bath(s), Kitchen
- Views
- Panoramic, Forest, Garden/Greenbelt, Hills, Water, Woods
- Possession
- Close Of Escrow
- Architectural Style
- Modern/High Tech, Contemporary, See Remarks, Other
- * Fee
- $165
- Name
- Rancho Murieta Association
- Phone
- (916) 354-3500
- *Fee includes
- Management, Common Areas, Organized Activities, Recreation Facility, Road, and Security
MLS and other Information regarding properties for sale as shown in Theo have been obtained from various sources such as sellers, public records, agents and other third parties. This information may relate to the condition of the property, permitted or unpermitted uses, zoning, square footage, lot size/acreage or other matters affecting value or desirability. Unless otherwise indicated in writing, neither brokers, agents nor Theo have verified, or will verify, such information. If any such information is important to buyer in determining whether to buy, the price to pay or intended use of the property, buyer is urged to conduct their own investigation with qualified professionals, satisfy themselves with respect to that information, and to rely solely on the results of that investigation.
School data provided by GreatSchools. School service boundaries are intended to be used as reference only. To verify enrollment eligibility for a property, contact the school directly.
