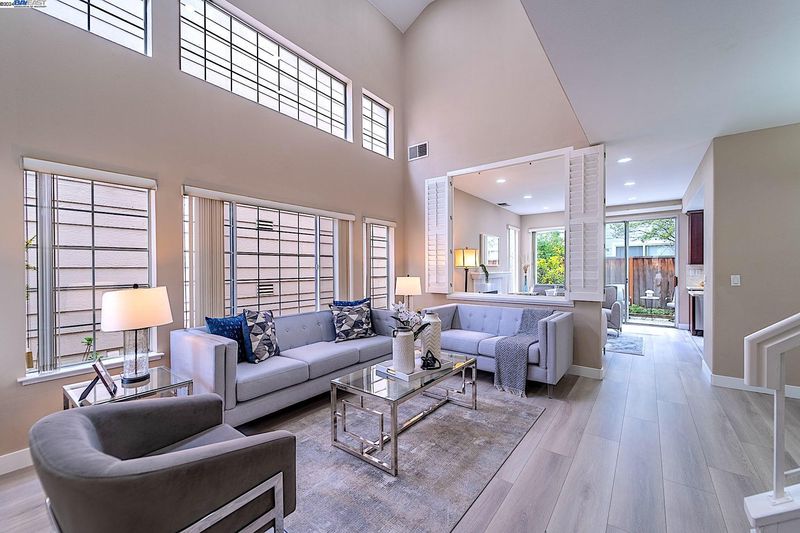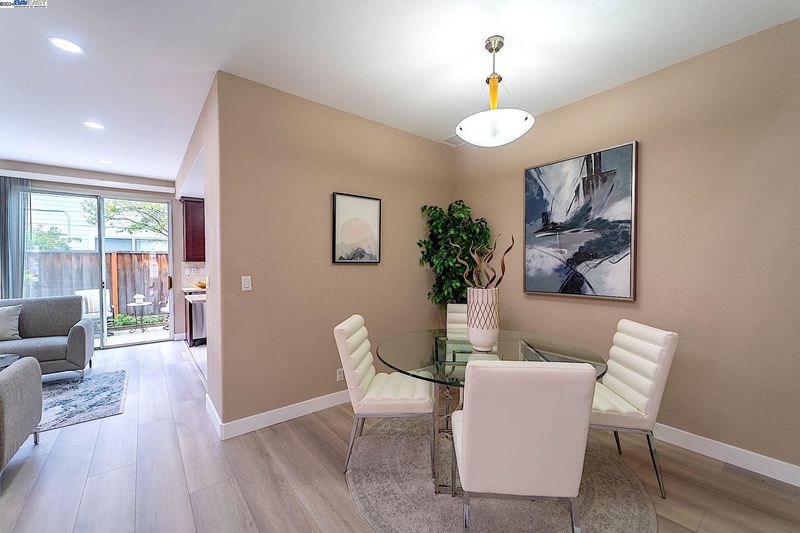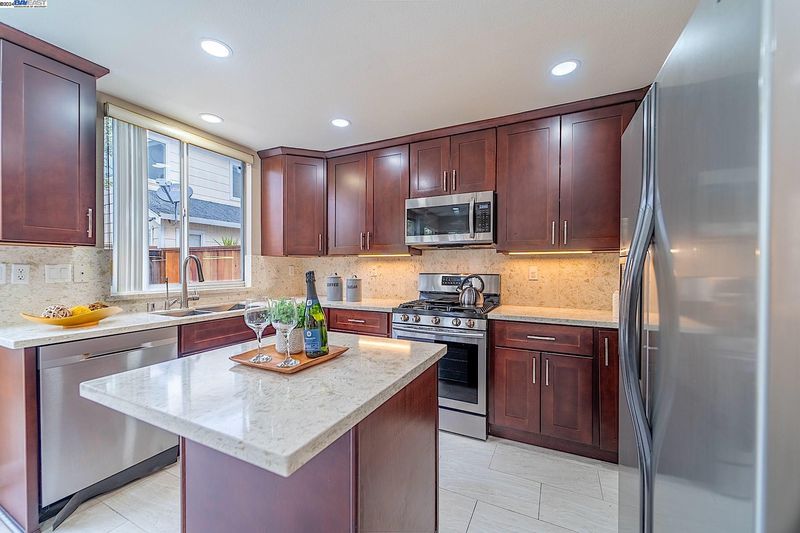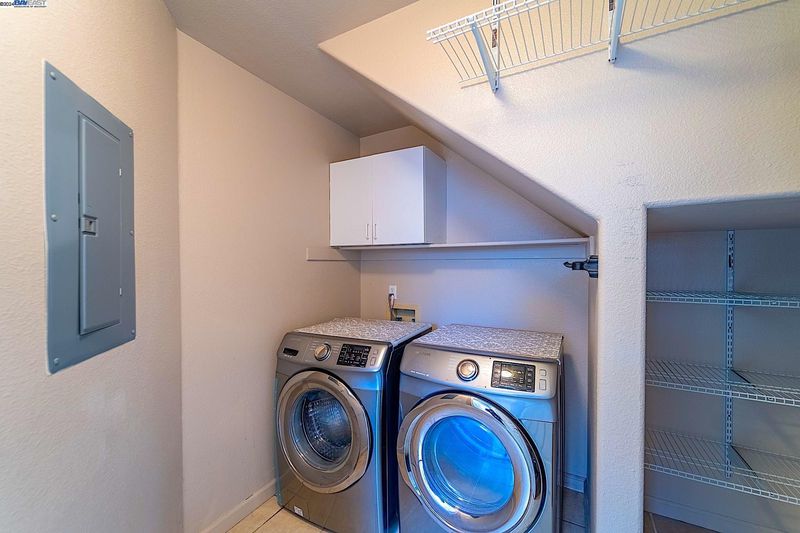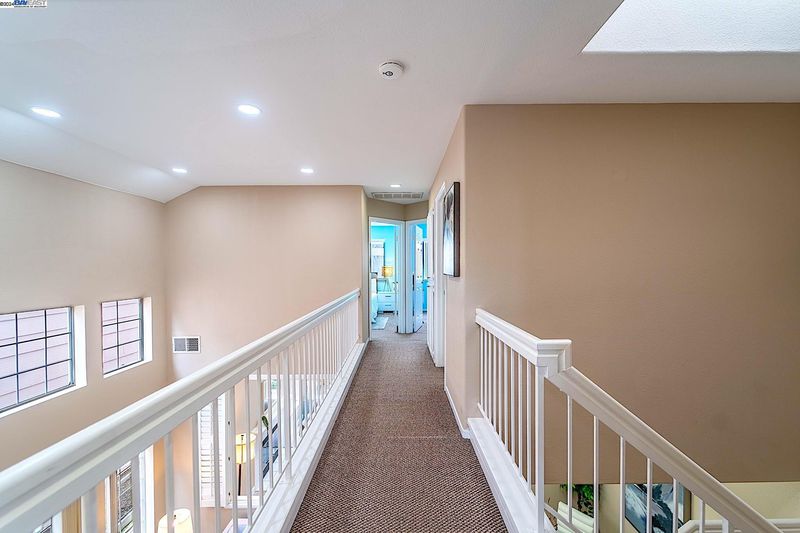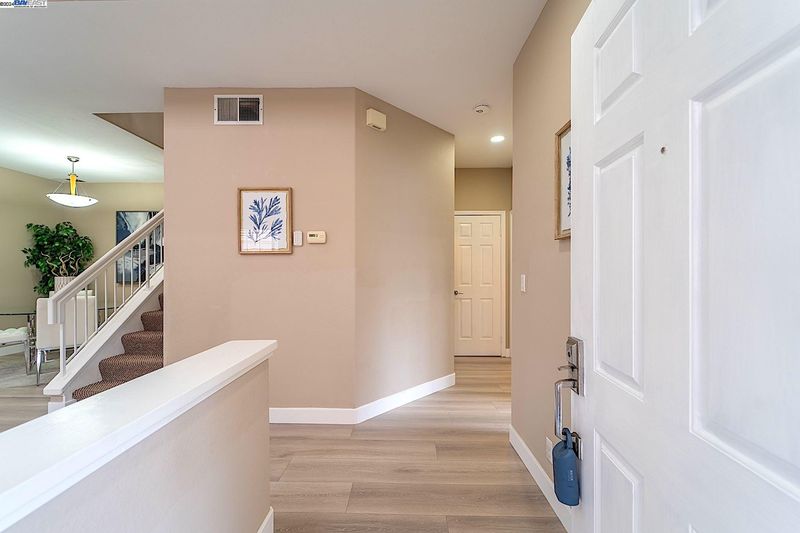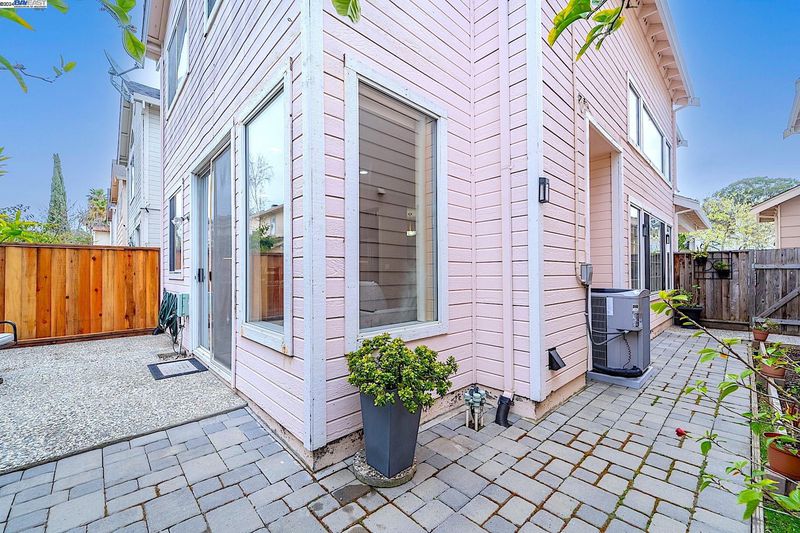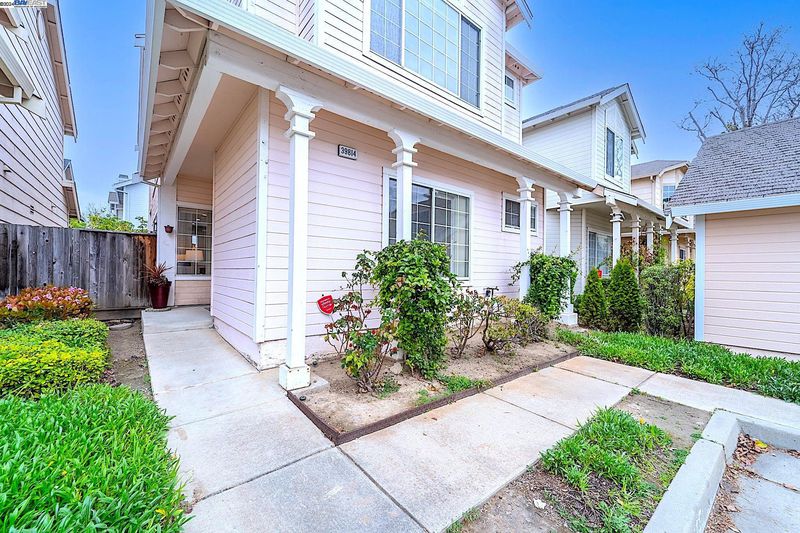
$1,495,000
1,720
SQ FT
$869
SQ/FT
39814 Potrero Dr
@ Stevenson Blvd - Not Listed, Newark
- 4 Bed
- 3 Bath
- 1 Park
- 1,720 sqft
- Newark
-

Single family Detached House!! Elementary school was originally called as Bunker and was 9 rated, now still awaiting for the rating after the name change. Welcome to a spacious 4 Bed 3 Bath property with 1 Bed 1 Full Bath Downstairs which you always wanted to see. Exceptionally beautiful and a stunning layout. Sellers had put about $85K in upgrades in last 5 years to tastefully upgrade the property, including brand new wood floors. The lot provides ample space and an abundance of natural light, creating a bright and inviting atmosphere. The open-concept layout seamlessly connects the living, dining, and kitchen areas, providing an ideal space for entertaining & family gatherings. The high ceilings and large windows enhance the sense of space & airiness. The gourmet kitchen is a chef's dream, featuring custom cabinetry, quartz countertops, gas stove, and state-of-the-art stainless steel appliances. A spacious island with a breakfast bar serves as the centerpiece, offering both functionality & a focal point for socializing. Comes with one car detached garage & an assigned parking spot, both in front of the house. Community has a pool and kids play area a few steps away. Has 2 Costcos nearby, Mall, numerous Theaters, Shopping & Groceries, freeways.
- Current Status
- Pending
- Original Price
- $1,495,000
- List Price
- $1,495,000
- On Market Date
- Mar 29, 2024
- Contract Date
- Apr 25, 2024
- Property Type
- Detached
- D/N/S
- Not Listed
- Zip Code
- 94560
- MLS ID
- 41054233
- APN
- 901191118
- Year Built
- 1996
- Stories in Building
- 2
- Possession
- COE
- Data Source
- MAXEBRDI
- Origin MLS System
- BAY EAST
Challenger - Newark
Private PK-K Preschool Early Childhood Center, Elementary, Coed
Students: 44 Distance: 0.4mi
Newark Memorial High School
Public 9-12 Secondary
Students: 1711 Distance: 0.6mi
Stratford School
Private K-8 Coed
Students: 411 Distance: 0.8mi
Mission Valley Rocp School
Public 9-12
Students: NA Distance: 0.9mi
Joseph Azevada Elementary School
Public K-6 Elementary
Students: 650 Distance: 1.0mi
John F. Kennedy High School
Public 9-12 Secondary
Students: 1292 Distance: 1.0mi
- Bed
- 4
- Bath
- 3
- Parking
- 1
- Detached, Garage, Assigned, Space Per Unit - 1, Guest
- SQ FT
- 1,720
- SQ FT Source
- Public Records
- Lot SQ FT
- 1,950.0
- Lot Acres
- 0.05 Acres
- Pool Info
- In Ground, Community
- Kitchen
- Dishwasher, Gas Range, Microwave, Refrigerator, Dryer, Washer, Gas Water Heater, 220 Volt Outlet, Counter - Stone, Gas Range/Cooktop, Updated Kitchen
- Cooling
- Central Air, Other
- Disclosures
- Nat Hazard Disclosure
- Entry Level
- Exterior Details
- Back Yard, Side Yard
- Flooring
- Laminate
- Foundation
- Fire Place
- Gas
- Heating
- Forced Air, Natural Gas
- Laundry
- Dryer, Gas Dryer Hookup, Laundry Room, Washer, In Unit
- Upper Level
- 3 Bedrooms, 2 Baths
- Main Level
- 1 Bedroom, 1 Bath, Laundry Facility, No Steps to Entry, Main Entry
- Views
- Greenbelt
- Possession
- COE
- Architectural Style
- Contemporary
- Non-Master Bathroom Includes
- Solid Surface, Stall Shower, Tile
- Construction Status
- Existing
- Additional Miscellaneous Features
- Back Yard, Side Yard
- Location
- Cul-De-Sac, Regular
- Pets
- Yes
- Roof
- Composition Shingles
- Water and Sewer
- Public
- Fee
- $231
MLS and other Information regarding properties for sale as shown in Theo have been obtained from various sources such as sellers, public records, agents and other third parties. This information may relate to the condition of the property, permitted or unpermitted uses, zoning, square footage, lot size/acreage or other matters affecting value or desirability. Unless otherwise indicated in writing, neither brokers, agents nor Theo have verified, or will verify, such information. If any such information is important to buyer in determining whether to buy, the price to pay or intended use of the property, buyer is urged to conduct their own investigation with qualified professionals, satisfy themselves with respect to that information, and to rely solely on the results of that investigation.
School data provided by GreatSchools. School service boundaries are intended to be used as reference only. To verify enrollment eligibility for a property, contact the school directly.
