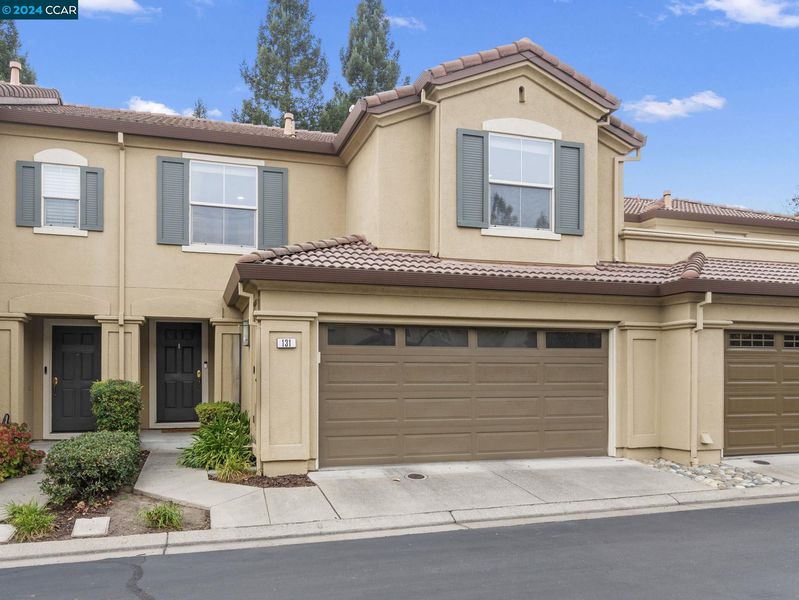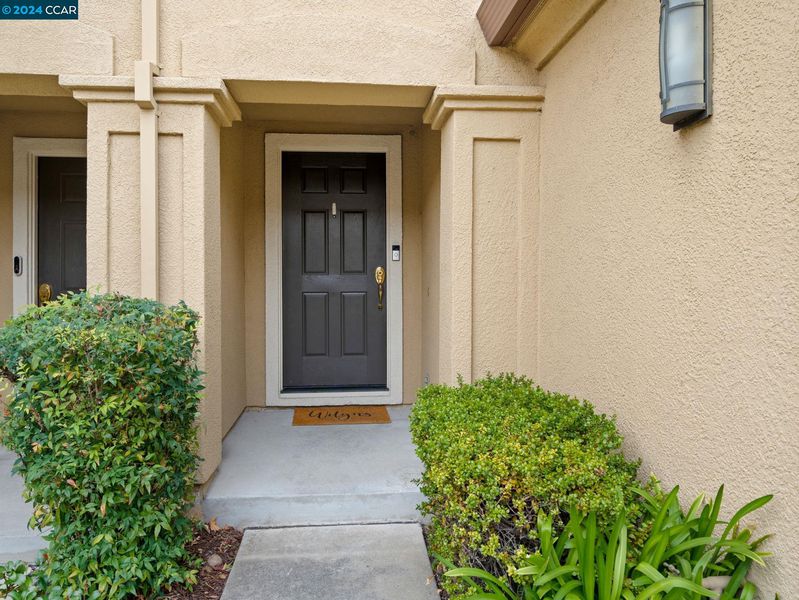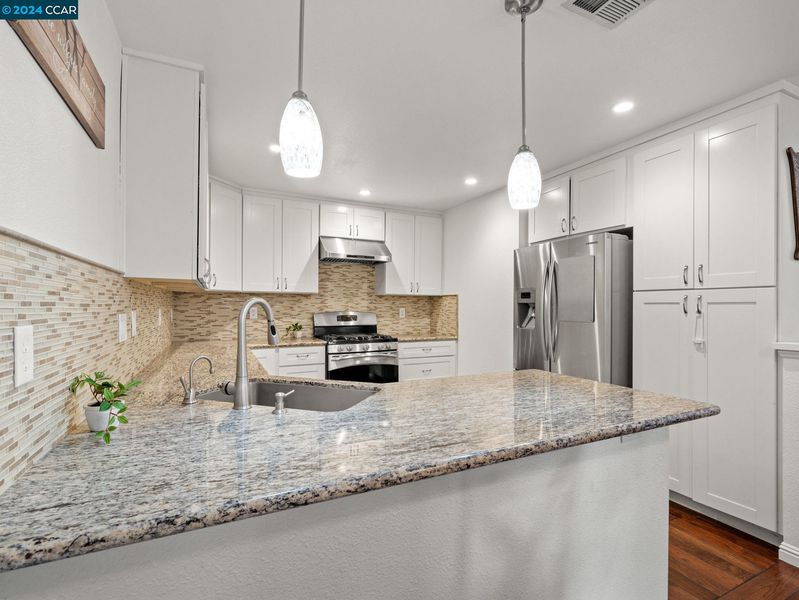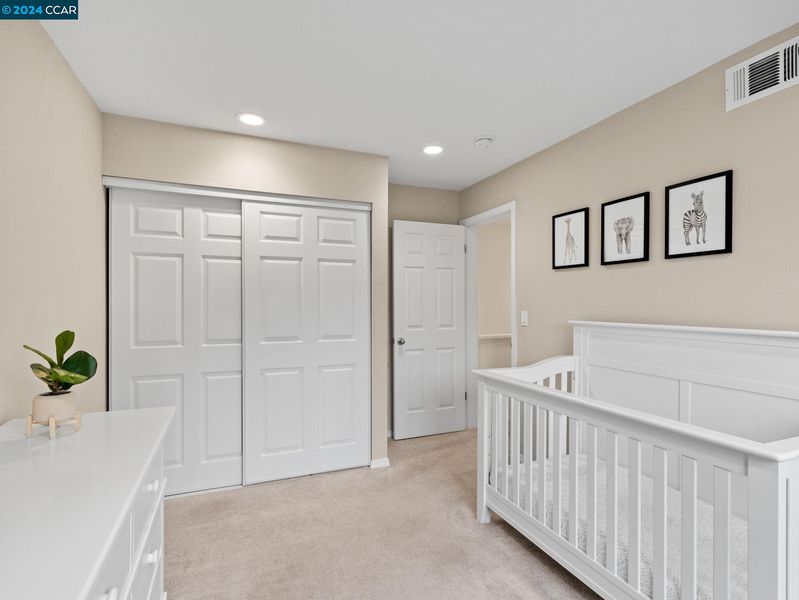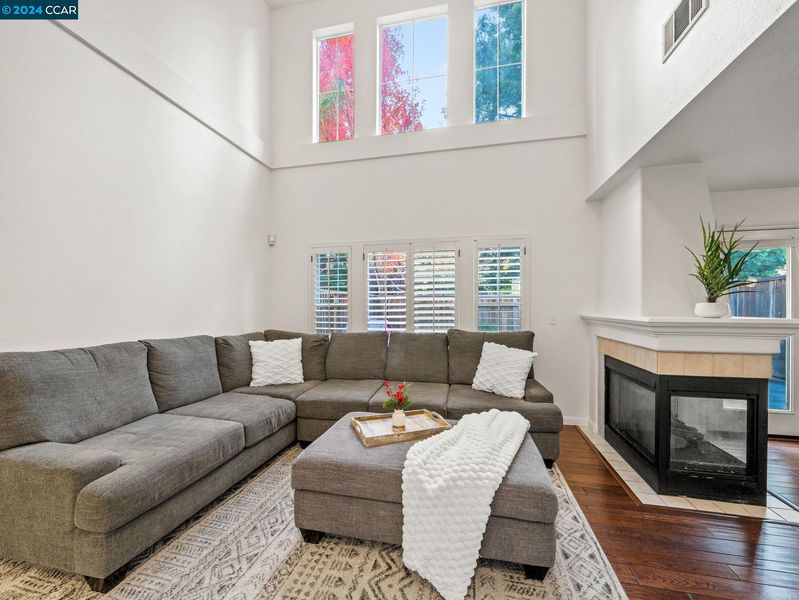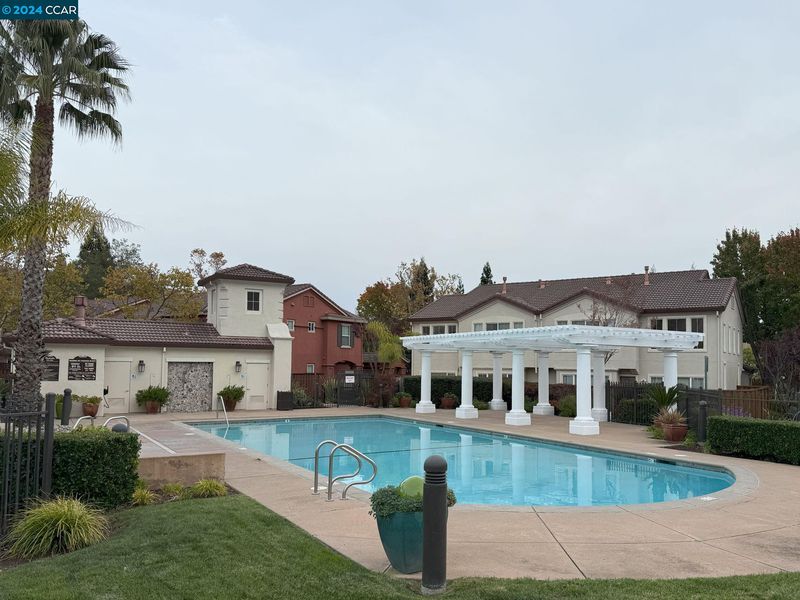
$1,129,000
1,439
SQ FT
$785
SQ/FT
131 Coralflower Ln
@ Indian Rice - Vestrella, San Ramon
- 3 Bed
- 2.5 (2/1) Bath
- 2 Park
- 1,439 sqft
- San Ramon
-

The Perfect Townhome in San Ramon! Welcome to this charming East facing three-bedroom, two-and-a-half-bath townhome, nestled in one of San Ramon’s most desirable neighborhoods. This home boasts a backyard that opens directly to the greenbelt, offering a serene and private outdoor escape. The spacious living room features extended windows that flood the space with natural light and provide stunning views of the surrounding redwood trees, creating a warm and inviting atmosphere. The updated kitchen pairs beautifully with modern flooring throughout, offering both style and functionality. Upstairs, you’ll find three well-appointed bedrooms. The junior primary suite includes its own attached full bath, making it an ideal space for guests or family members. This home is perfectly situated, just a short walk to Diablo Vista Park, steps from the community playground and pool, and surrounded by picturesque hiking trails and bike paths. Whether you’re looking to enjoy outdoor activities or simply relax in your peaceful backyard, this location has it all. This townhome offers a fantastic blend of comfort, convenience, and community—don’t miss out on this incredible opportunity to make it your own!
- Current Status
- New
- Original Price
- $1,129,000
- List Price
- $1,129,000
- On Market Date
- Nov 20, 2024
- Property Type
- Townhouse
- D/N/S
- Vestrella
- Zip Code
- 94582
- MLS ID
- 41079313
- APN
- 2174700720
- Year Built
- 1997
- Stories in Building
- 2
- Possession
- COE, Negotiable
- Data Source
- MAXEBRDI
- Origin MLS System
- CONTRA COSTA
Coyote Creek Elementary School
Public K-5 Elementary
Students: 920 Distance: 0.8mi
Golden View Elementary School
Public K-5 Elementary
Students: 668 Distance: 1.0mi
Gale Ranch Middle School
Public 6-8 Middle
Students: 1262 Distance: 1.6mi
Sycamore Valley Elementary School
Public K-5 Elementary
Students: 573 Distance: 1.6mi
Diablo Vista Middle School
Public 6-8 Middle
Students: 986 Distance: 1.6mi
Venture (Alternative) School
Public K-12 Alternative
Students: 154 Distance: 1.9mi
- Bed
- 3
- Bath
- 2.5 (2/1)
- Parking
- 2
- Attached, Guest, Garage Door Opener
- SQ FT
- 1,439
- SQ FT Source
- Public Records
- Lot SQ FT
- 1,840.0
- Lot Acres
- 0.04 Acres
- Pool Info
- See Remarks, Community
- Kitchen
- Dishwasher, Disposal, Refrigerator, Self Cleaning Oven, Breakfast Bar, Counter - Stone, Eat In Kitchen, Garbage Disposal, Self-Cleaning Oven
- Cooling
- Central Air
- Disclosures
- Nat Hazard Disclosure, Disclosure Package Avail
- Entry Level
- Exterior Details
- Unit Faces Street, Backyard, Back Yard, Private Entrance
- Flooring
- Vinyl
- Foundation
- Fire Place
- Gas, Living Room, Two-Way
- Heating
- Central
- Laundry
- In Garage
- Main Level
- 0.5 Bath, Laundry Facility
- Possession
- COE, Negotiable
- Architectural Style
- Mediterranean, Spanish
- Construction Status
- Existing
- Additional Miscellaneous Features
- Unit Faces Street, Backyard, Back Yard, Private Entrance
- Location
- Level
- Roof
- Tile
- Water and Sewer
- Public
- Fee
- $280
MLS and other Information regarding properties for sale as shown in Theo have been obtained from various sources such as sellers, public records, agents and other third parties. This information may relate to the condition of the property, permitted or unpermitted uses, zoning, square footage, lot size/acreage or other matters affecting value or desirability. Unless otherwise indicated in writing, neither brokers, agents nor Theo have verified, or will verify, such information. If any such information is important to buyer in determining whether to buy, the price to pay or intended use of the property, buyer is urged to conduct their own investigation with qualified professionals, satisfy themselves with respect to that information, and to rely solely on the results of that investigation.
School data provided by GreatSchools. School service boundaries are intended to be used as reference only. To verify enrollment eligibility for a property, contact the school directly.
