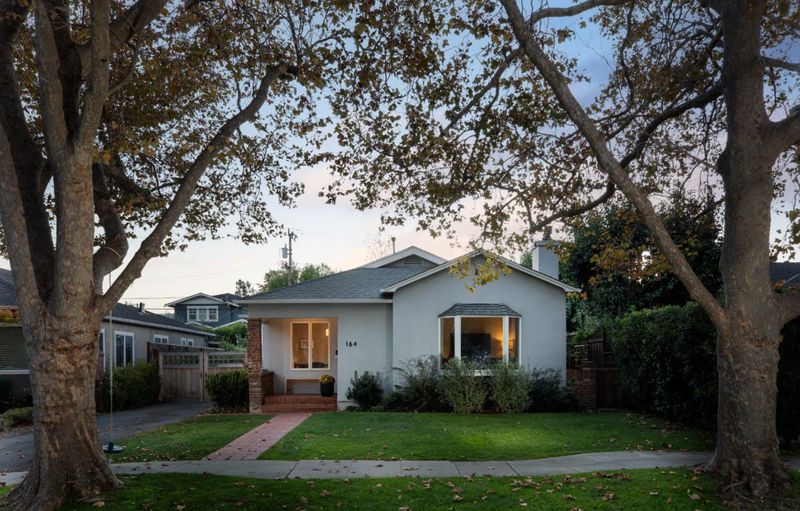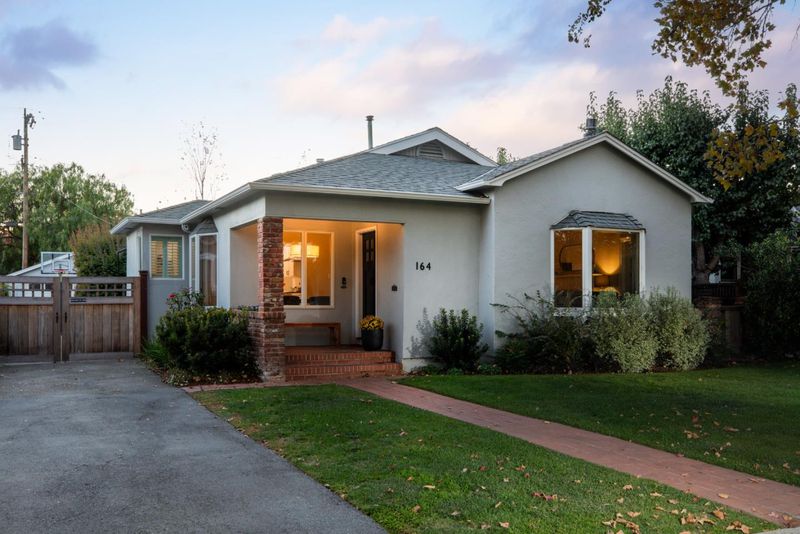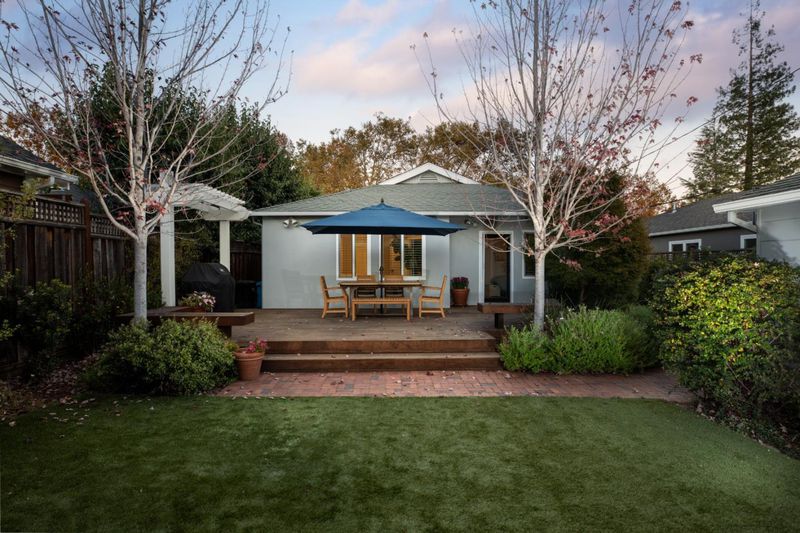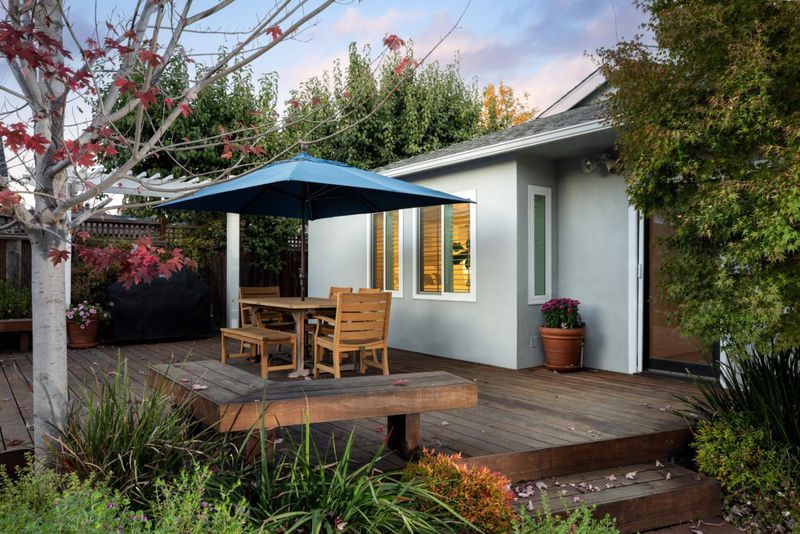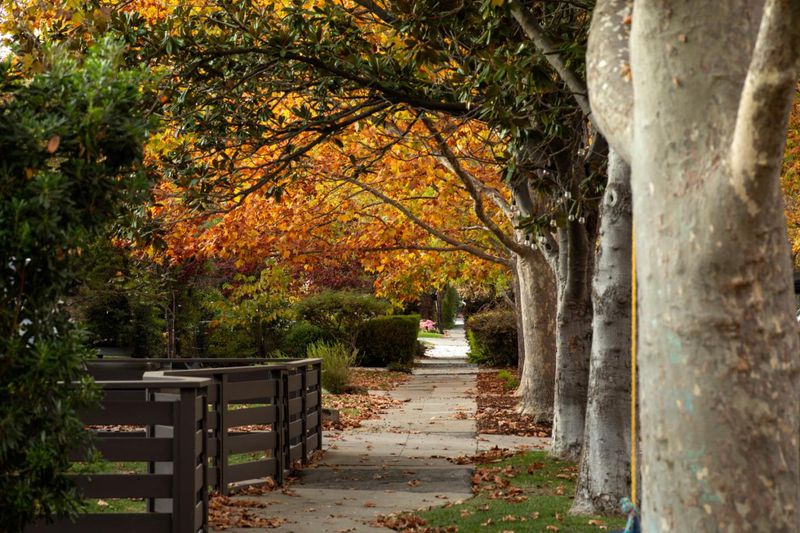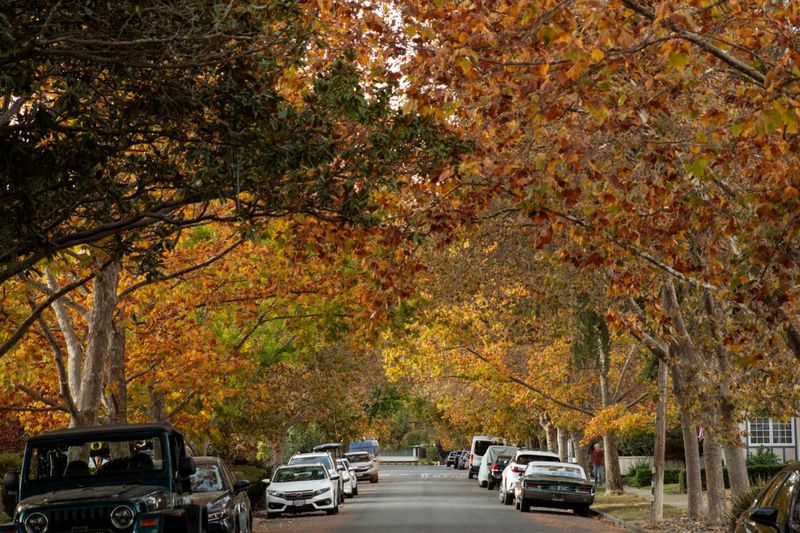
$2,498,000
1,710
SQ FT
$1,461
SQ/FT
164 Lowell Street
@ Hopkins Avenue - 334 - High School Acres Etc., Redwood City
- 3 Bed
- 2 Bath
- 2 Park
- 1,710 sqft
- REDWOOD CITY
-

In the heart of Mt. Carmel, 164 Lowell Street offers charm, comfort, and modern convenience in one of Redwood Citys most sought-after neighborhoods. Nestled on a quiet, tree-lined street and just steps from beloved Stafford Park, this home invites you to enjoy the best of Peninsula living. Inside, light-filled rooms and rich hardwood flooring create a warm and inviting atmosphere, while the graceful floor plan is ideal for both entertaining and everyday living. The updated kitchen features premium appliances, sleek countertops, and a thoughtfully designed layout that inspires culinary creativity. Retreat to the serene primary suite, a calming escape complete with a spa-like ensuite and a spacious walk-in closet. The professionally landscaped backyard offers lush greenery, creating a private oasis perfect for alfresco dining, play, and outdoor entertaining. Move right in and enjoy a home that effortlessly combines charm, style, and an unbeatable location
- Days on Market
- Not Currently On Market days
- Current Status
- Withdrawn
- Original Price
- $2,498,000
- List Price
- $2,498,000
- On Market Date
- Sep 3, 2025
- Property Type
- Single Family Home
- Area
- 334 - High School Acres Etc.
- Zip Code
- 94062
- MLS ID
- ML82020117
- APN
- 052-163-090
- Year Built
- 1940
- Stories in Building
- 1
- Possession
- COE
- Data Source
- MLSL
- Origin MLS System
- MLSListings, Inc.
Our Lady Of Mt. Carmel
Private PK-8 Elementary, Religious, Core Knowledge
Students: 301 Distance: 0.4mi
Sequoia Preschool & Kindergarten
Private K Religious, Nonprofit
Students: NA Distance: 0.4mi
John Gill Elementary School
Public K-5 Elementary, Yr Round
Students: 275 Distance: 0.5mi
Redeemer Lutheran School
Private K-8 Elementary, Religious, Coed
Students: 208 Distance: 0.5mi
North Star Academy
Public 3-8 Elementary
Students: 533 Distance: 0.6mi
Mckinley Institute Of Technology
Public 6-8 Middle, Yr Round
Students: 384 Distance: 0.6mi
- Bed
- 3
- Bath
- 2
- Double Sinks, Primary - Stall Shower(s), Shower over Tub - 1, Solid Surface, Updated Bath
- Parking
- 2
- Detached Garage
- SQ FT
- 1,710
- SQ FT Source
- Unavailable
- Lot SQ FT
- 6,500.0
- Lot Acres
- 0.149219 Acres
- Kitchen
- Countertop - Other, Dishwasher, Garbage Disposal, Microwave, Oven Range - Gas, Refrigerator, Skylight
- Cooling
- Central AC
- Dining Room
- Formal Dining Room
- Disclosures
- Natural Hazard Disclosure
- Family Room
- No Family Room
- Flooring
- Hardwood
- Foundation
- Concrete Perimeter, Post and Pier
- Fire Place
- Living Room
- Heating
- Forced Air
- Laundry
- Washer / Dryer
- Possession
- COE
- Fee
- Unavailable
MLS and other Information regarding properties for sale as shown in Theo have been obtained from various sources such as sellers, public records, agents and other third parties. This information may relate to the condition of the property, permitted or unpermitted uses, zoning, square footage, lot size/acreage or other matters affecting value or desirability. Unless otherwise indicated in writing, neither brokers, agents nor Theo have verified, or will verify, such information. If any such information is important to buyer in determining whether to buy, the price to pay or intended use of the property, buyer is urged to conduct their own investigation with qualified professionals, satisfy themselves with respect to that information, and to rely solely on the results of that investigation.
School data provided by GreatSchools. School service boundaries are intended to be used as reference only. To verify enrollment eligibility for a property, contact the school directly.
