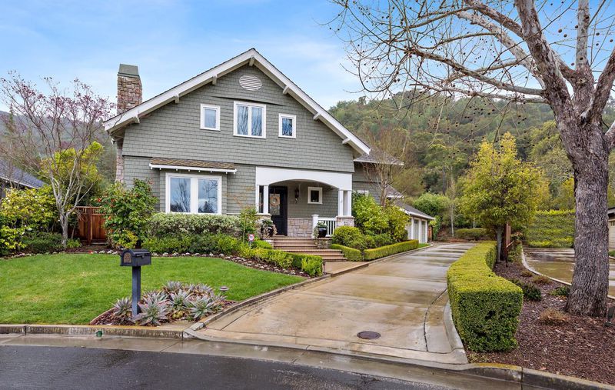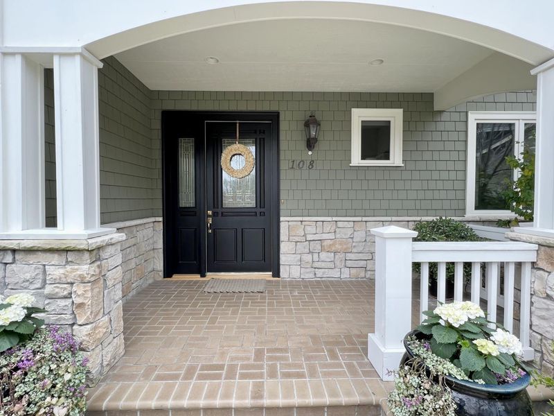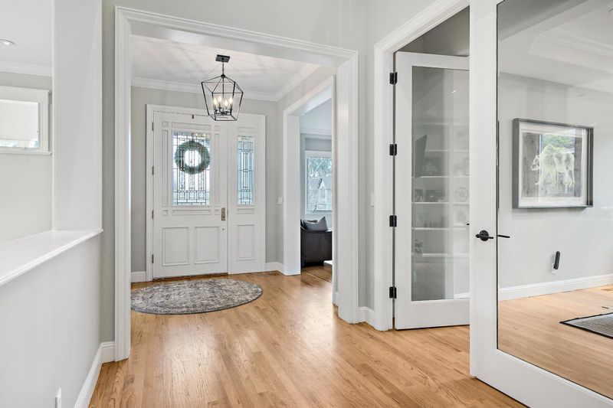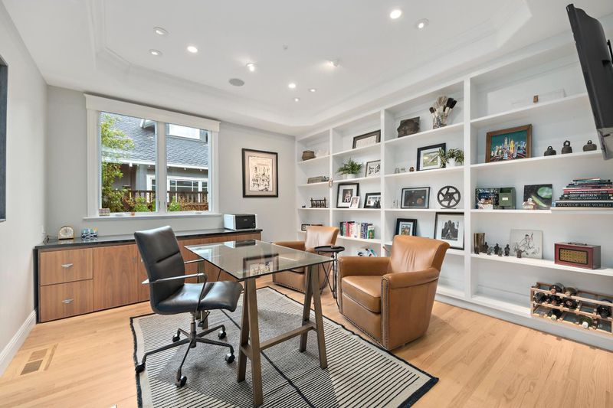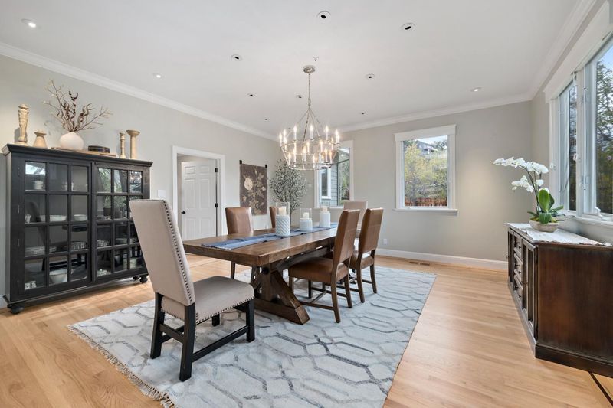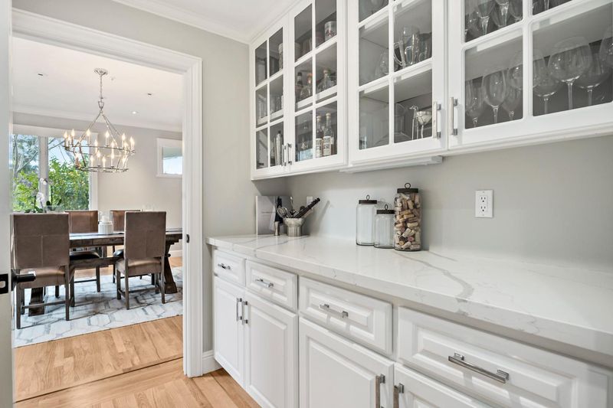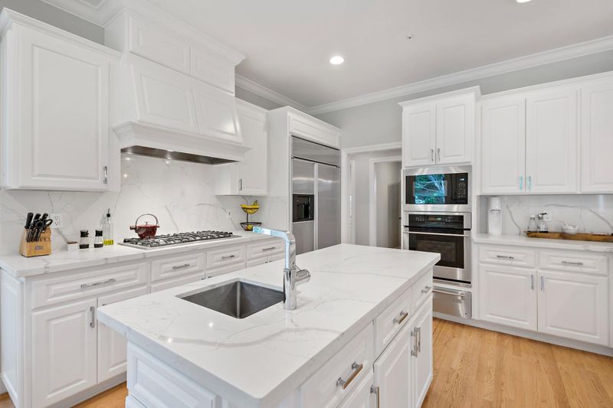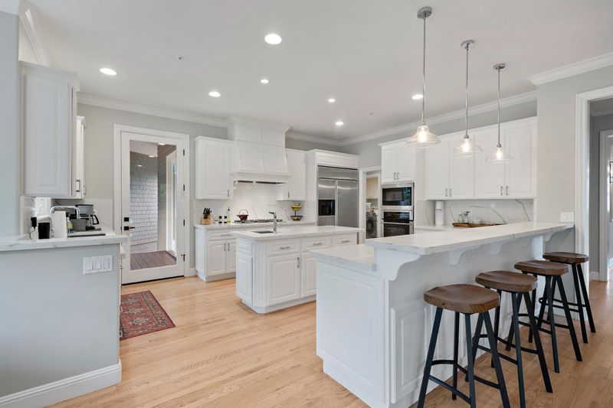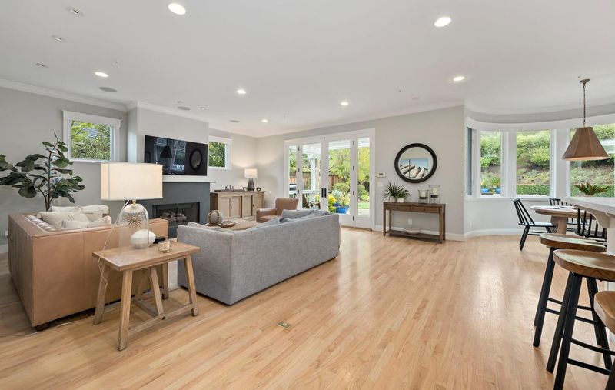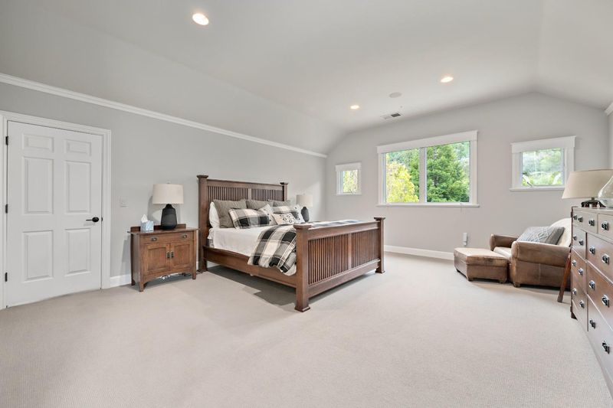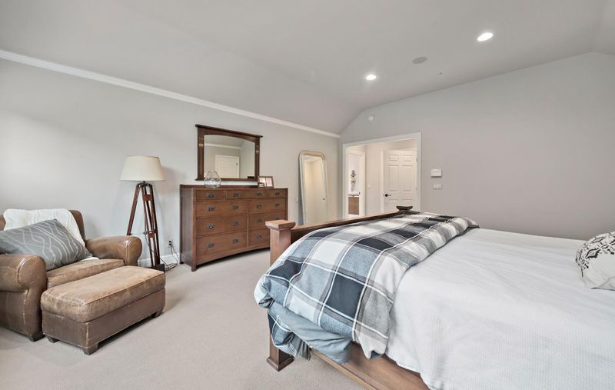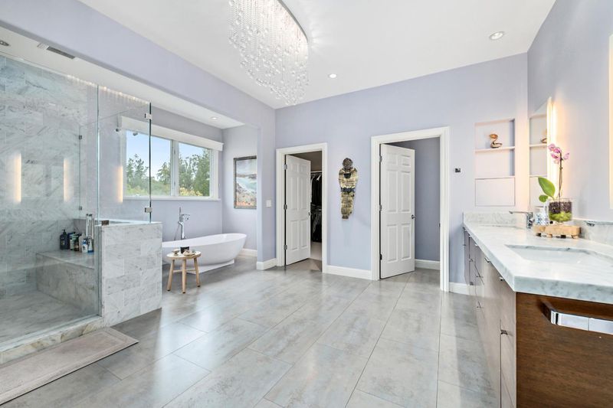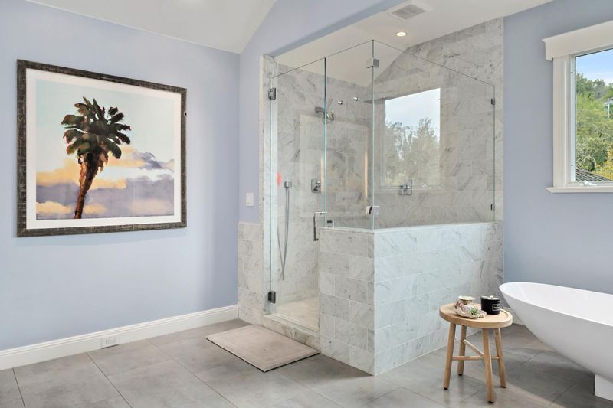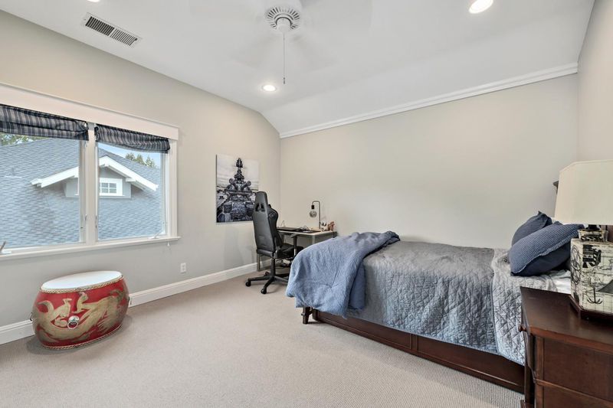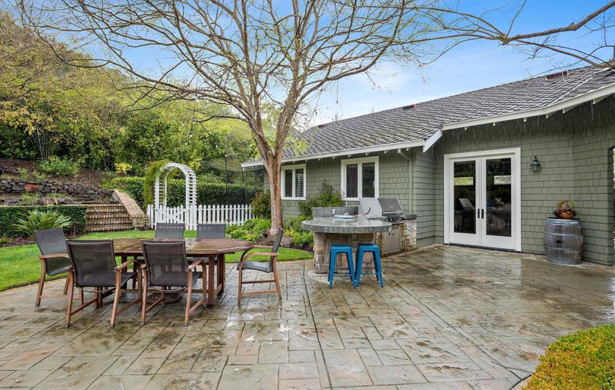 Sold 8.1% Over Asking
Sold 8.1% Over Asking
$5,400,000
3,860
SQ FT
$1,399
SQ/FT
108 Kennedy Court
@ Kennedy Road - 16 - Los Gatos/Monte Sereno, Los Gatos
- 4 Bed
- 4 (3/1) Bath
- 3 Park
- 3,860 sqft
- LOS GATOS
-

Gorgeous and private estate home in the highly sought after Kennedy Meadows Cul-da-sac location ~ Expansive grounds boast a spacious backyard with mature trees and resort style setting including a swimming pool, hot tub, firepit & built in bbq surrounded by lush landscaping ~ A light and bright interior with a great floor plan featuring an en-suite bedroom and office on the first floor ~ A comfortable blend of living spaces include an open kitchen with stainless stainless steel appliances, quartz countertops & butlers pantry ~ Top floor with jack-n-Jill suites with a soaking tub and stall shower ~ Impressive primary suite with ample storage rooms, multiple closets with ensuite bathroom complete with rainfall shower, soaking tub, heated floors and a modern decor ~ Enjoy hillside views with a community hiking trail in a private serene setting ~ Close proximity to downtown with distinguished Los Gatos Schools ~
- Days on Market
- 6 days
- Current Status
- Sold
- Sold Price
- $5,400,000
- Over List Price
- 8.1%
- Original Price
- $4,995,000
- List Price
- $4,995,000
- On Market Date
- Mar 23, 2023
- Contract Date
- Mar 29, 2023
- Close Date
- Apr 28, 2023
- Property Type
- Single Family Home
- Area
- 16 - Los Gatos/Monte Sereno
- Zip Code
- 95032
- MLS ID
- ML81922259
- APN
- 532-18-057
- Year Built
- 1997
- Stories in Building
- 2
- Possession
- COE + 30 Days
- COE
- Apr 28, 2023
- Data Source
- MLSL
- Origin MLS System
- MLSListings, Inc.
Hillbrook School
Private PK-8 Preschool Early Childhood Center, Elementary, Coed
Students: 383 Distance: 0.6mi
Liber Community School
Private PK-12 Preschool Early Childhood Center, Elementary, Middle, High
Students: 30 Distance: 1.0mi
Lead Center
Private K-9
Students: NA Distance: 1.0mi
Louise Van Meter Elementary School
Public K-5 Elementary
Students: 536 Distance: 1.1mi
Blossom Hill Elementary School
Public K-5 Elementary
Students: 584 Distance: 1.1mi
Raymond J. Fisher Middle School
Public 6-8 Middle
Students: 1269 Distance: 1.3mi
- Bed
- 4
- Bath
- 4 (3/1)
- Parking
- 3
- Attached Garage
- SQ FT
- 3,860
- SQ FT Source
- Unavailable
- Lot SQ FT
- 18,974.0
- Lot Acres
- 0.435583 Acres
- Pool Info
- Pool - In Ground, Spa - In Ground
- Kitchen
- Cooktop - Gas, Countertop - Quartz, Dishwasher, Hood Over Range, Island with Sink, Microwave, Oven - Built-In, Pantry, Refrigerator
- Cooling
- Central AC
- Dining Room
- Breakfast Bar, Eat in Kitchen, Formal Dining Room
- Disclosures
- NHDS Report
- Family Room
- Separate Family Room
- Flooring
- Carpet, Hardwood, Tile
- Foundation
- Crawl Space
- Fire Place
- Family Room, Living Room
- Heating
- Central Forced Air
- Laundry
- In Utility Room, Inside, Washer / Dryer
- Views
- Mountains, Neighborhood
- Possession
- COE + 30 Days
- Architectural Style
- Craftsman
- Fee
- Unavailable
MLS and other Information regarding properties for sale as shown in Theo have been obtained from various sources such as sellers, public records, agents and other third parties. This information may relate to the condition of the property, permitted or unpermitted uses, zoning, square footage, lot size/acreage or other matters affecting value or desirability. Unless otherwise indicated in writing, neither brokers, agents nor Theo have verified, or will verify, such information. If any such information is important to buyer in determining whether to buy, the price to pay or intended use of the property, buyer is urged to conduct their own investigation with qualified professionals, satisfy themselves with respect to that information, and to rely solely on the results of that investigation.
School data provided by GreatSchools. School service boundaries are intended to be used as reference only. To verify enrollment eligibility for a property, contact the school directly.
